Tropical Kitchen with Recessed-panel Cabinets Design Ideas
Refine by:
Budget
Sort by:Popular Today
1 - 20 of 320 photos
Item 1 of 3
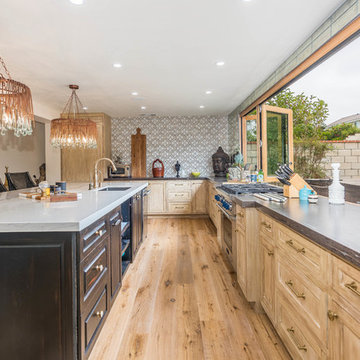
Photo of a large tropical l-shaped separate kitchen in Orange County with an undermount sink, recessed-panel cabinets, light wood cabinets, marble benchtops, metallic splashback, mirror splashback, panelled appliances, light hardwood floors, with island, brown floor and grey benchtop.
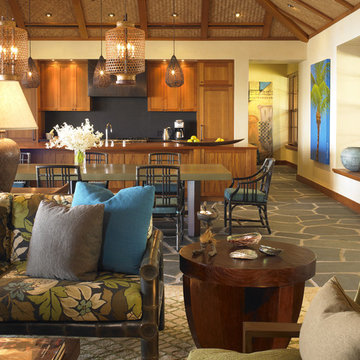
Design ideas for a tropical open plan kitchen in Hawaii with recessed-panel cabinets, medium wood cabinets, black splashback and stone slab splashback.
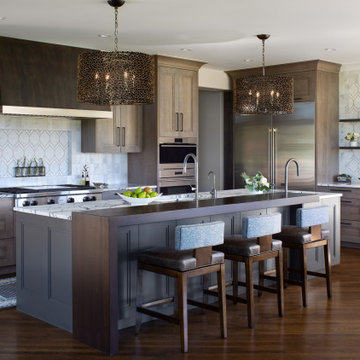
This handsome modern craftsman kitchen features Rutt’s door style by the same name, Modern Craftsman, for a look that is both timeless and contemporary. Features include open shelving, oversized island, and a wet bar in the living area.
design by Kitchen Distributors
photos by Emily Minton Redfield Photography
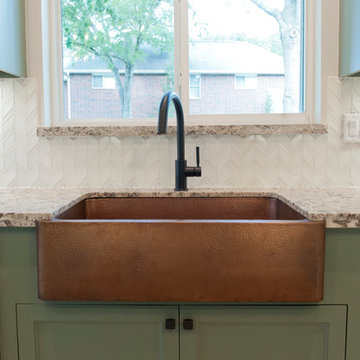
Photos by Curtis Lawson
Design ideas for a large tropical galley kitchen in Houston with a farmhouse sink, recessed-panel cabinets, green cabinets, granite benchtops, white splashback, glass tile splashback, stainless steel appliances, porcelain floors and with island.
Design ideas for a large tropical galley kitchen in Houston with a farmhouse sink, recessed-panel cabinets, green cabinets, granite benchtops, white splashback, glass tile splashback, stainless steel appliances, porcelain floors and with island.
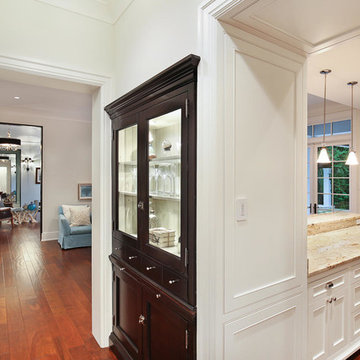
A custom designed and constructed 3,800 sf AC home designed to maximize outdoor livability, with architectural cues from the British west indies style architecture.
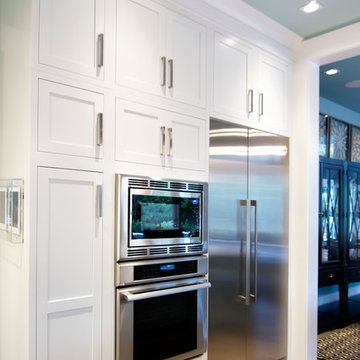
HGTV Smart Home 2013 by Glenn Layton Homes, Jacksonville Beach, Florida.
Inspiration for an expansive tropical u-shaped eat-in kitchen in Jacksonville with white cabinets, granite benchtops, stainless steel appliances, an undermount sink, recessed-panel cabinets, white splashback, glass tile splashback, light hardwood floors and with island.
Inspiration for an expansive tropical u-shaped eat-in kitchen in Jacksonville with white cabinets, granite benchtops, stainless steel appliances, an undermount sink, recessed-panel cabinets, white splashback, glass tile splashback, light hardwood floors and with island.
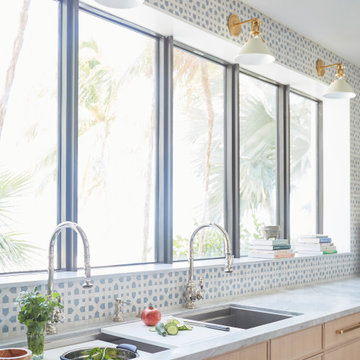
Coconut Grove is Southwest of Miami beach near coral gables and south of downtown. It’s a very lush and charming neighborhood. It’s one of the oldest neighborhoods and is protected historically. It hugs the shoreline of Biscayne Bay. The 10,000sft project was originally built
17 years ago and was purchased as a vacation home. Prior to the renovation the owners could not get past all the brown. He sails and they have a big extended family with 6 kids in between them. The clients wanted a comfortable and causal vibe where nothing is too precious. They wanted to be able to sit on anything in a bathing suit. KitchenLab interiors used lots of linen and indoor/outdoor fabrics to ensure durability. Much of the house is outside with a covered logia.
The design doctor ordered the 1st prescription for the house- retooling but not gutting. The clients wanted to be living and functioning in the home by November 1st with permits the construction began in August. The KitchenLab Interiors (KLI) team began design in May so it was a tight timeline! KLI phased the project and did a partial renovation on all guest baths. They waited to do the master bath until May. The home includes 7 bathrooms + the master. All existing plumbing fixtures were Waterworks so KLI kept those along with some tile but brought in Tabarka tile. The designers wanted to bring in vintage hacienda Spanish with a small European influence- the opposite of Miami modern. One of the ways they were able to accomplish this was with terracotta flooring that has patina. KLI set out to create a boutique hotel where each bath is similar but different. Every detail was designed with the guest in mind- they even designed a place for suitcases.
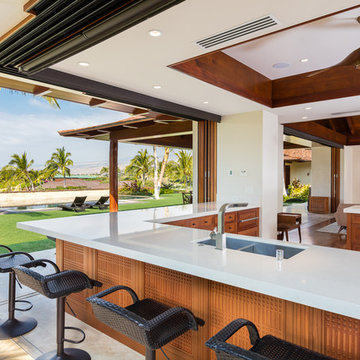
Ian Lindsey
Inspiration for a large tropical l-shaped open plan kitchen in Hawaii with a double-bowl sink, recessed-panel cabinets, medium wood cabinets, quartz benchtops, stainless steel appliances, limestone floors and a peninsula.
Inspiration for a large tropical l-shaped open plan kitchen in Hawaii with a double-bowl sink, recessed-panel cabinets, medium wood cabinets, quartz benchtops, stainless steel appliances, limestone floors and a peninsula.
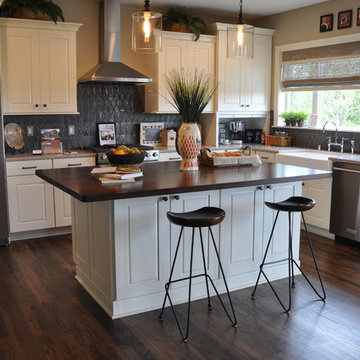
Mindy Schalinske
Inspiration for a large tropical l-shaped eat-in kitchen in Milwaukee with recessed-panel cabinets, white cabinets, grey splashback, stainless steel appliances, dark hardwood floors, with island, a farmhouse sink, granite benchtops, ceramic splashback and brown floor.
Inspiration for a large tropical l-shaped eat-in kitchen in Milwaukee with recessed-panel cabinets, white cabinets, grey splashback, stainless steel appliances, dark hardwood floors, with island, a farmhouse sink, granite benchtops, ceramic splashback and brown floor.
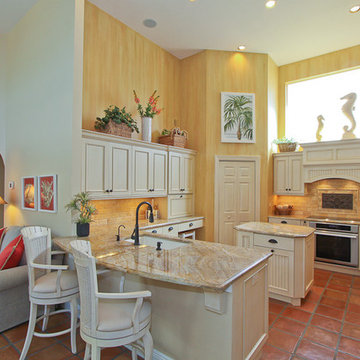
This Southwest Florida kitchen remodel features custom Dura Supreme Cabinetry shown in a Vintage Panel door style in “antique white” paint with an Espresso Glaze finish. A wall of kitchen cabinets surrounds a concealed refrigerator and dishwasher for a more seamless look. The striking countertops are finished with a 3 cm polished Nacarado granite—also used on the small, but functional island in the middle of the kitchen. The backsplash is a stunning Sienna Tumbled Stone and includes a 12 x 20 antique bronze mural that acts as a lovely focal point to the kitchen.
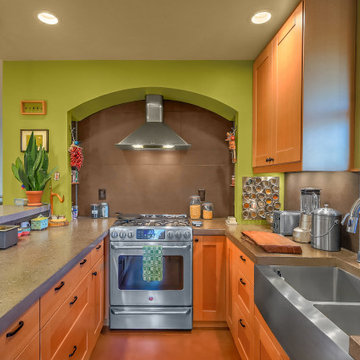
Looking lengthwise down the galley-style kitchen. Although it is a smaller kitchen, it has been designed for maximum convenience and has abundant storage.
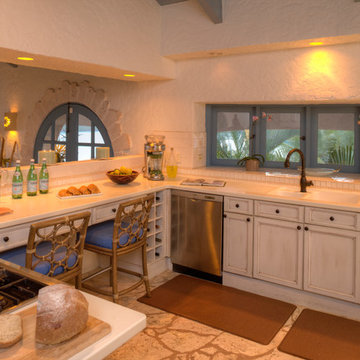
Design ideas for a tropical u-shaped kitchen in Miami with a triple-bowl sink, recessed-panel cabinets, white cabinets, quartzite benchtops, white splashback, a peninsula and beige floor.
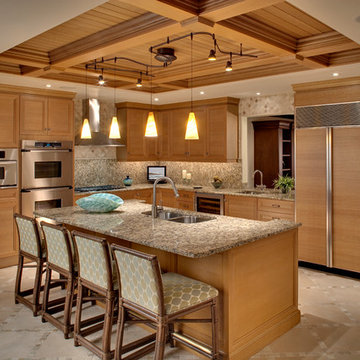
Tropical u-shaped eat-in kitchen in Miami with a double-bowl sink, recessed-panel cabinets, medium wood cabinets, multi-coloured splashback, panelled appliances, granite benchtops, stone slab splashback, porcelain floors and with island.
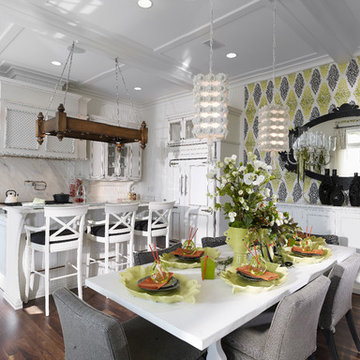
Home builders in Tampa, Alvarez Homes designed The Amber model home.
At Alvarez Homes, we have been catering to our clients' every design need since 1983. Every custom home that we build is a one-of-a-kind artful original. Give us a call at (813) 969-3033 to find out more.
Photography by Jorge Alvarez.
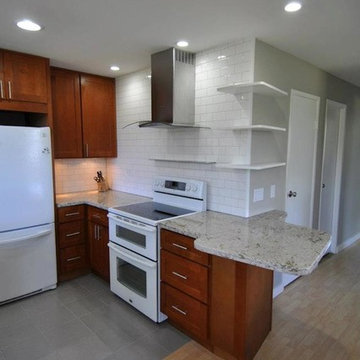
Inspiration for a mid-sized tropical u-shaped eat-in kitchen in Hawaii with an undermount sink, recessed-panel cabinets, medium wood cabinets, quartz benchtops, white splashback, subway tile splashback, white appliances, ceramic floors and a peninsula.
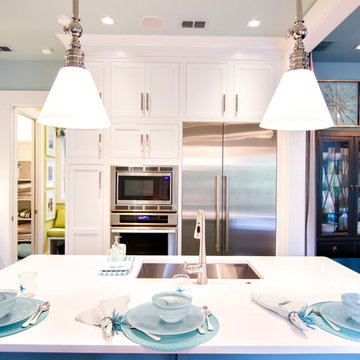
HGTV Smart Home 2013 by Glenn Layton Homes, Jacksonville Beach, Florida.
Design ideas for a large tropical l-shaped open plan kitchen in Jacksonville with an undermount sink, white cabinets, granite benchtops, white splashback, subway tile splashback, stainless steel appliances, with island and recessed-panel cabinets.
Design ideas for a large tropical l-shaped open plan kitchen in Jacksonville with an undermount sink, white cabinets, granite benchtops, white splashback, subway tile splashback, stainless steel appliances, with island and recessed-panel cabinets.
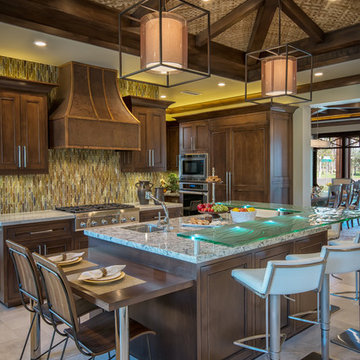
Design ideas for a mid-sized tropical u-shaped open plan kitchen in San Diego with a double-bowl sink, recessed-panel cabinets, dark wood cabinets, granite benchtops, green splashback, glass tile splashback, stainless steel appliances, travertine floors and with island.
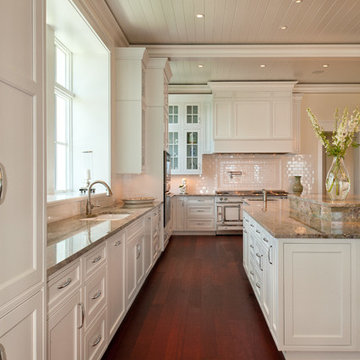
Lori Hamilton
Inspiration for a tropical kitchen in Miami with an undermount sink, recessed-panel cabinets, white cabinets, white splashback, subway tile splashback and white appliances.
Inspiration for a tropical kitchen in Miami with an undermount sink, recessed-panel cabinets, white cabinets, white splashback, subway tile splashback and white appliances.

Tropical u-shaped kitchen in Mumbai with recessed-panel cabinets, medium wood cabinets, grey splashback, a peninsula, grey floor and black benchtop.
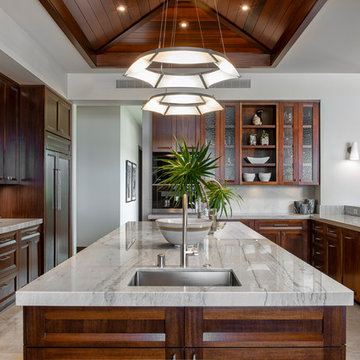
Photo of a tropical u-shaped kitchen in Hawaii with an undermount sink, recessed-panel cabinets, medium wood cabinets, grey splashback, stainless steel appliances, with island, beige floor and grey benchtop.
Tropical Kitchen with Recessed-panel Cabinets Design Ideas
1