Tropical Kitchen with Subway Tile Splashback Design Ideas
Refine by:
Budget
Sort by:Popular Today
1 - 20 of 100 photos
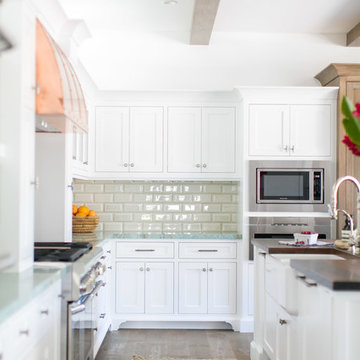
Interior Design: Blackband Design
Build: Patterson Custom Homes
Architecture: Andrade Architects
Photography: Ryan Garvin
This is an example of a large tropical u-shaped eat-in kitchen in Orange County with a double-bowl sink, shaker cabinets, white cabinets, wood benchtops, white splashback, subway tile splashback, stainless steel appliances, medium hardwood floors, with island, brown floor and brown benchtop.
This is an example of a large tropical u-shaped eat-in kitchen in Orange County with a double-bowl sink, shaker cabinets, white cabinets, wood benchtops, white splashback, subway tile splashback, stainless steel appliances, medium hardwood floors, with island, brown floor and brown benchtop.
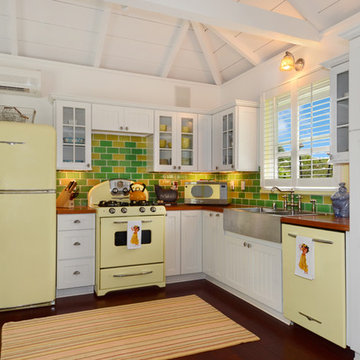
Designed by Emily Winters, this kitchen really plays up the tropical retro concept of the home. Bright subway tile backsplash and retro soft yellow appliances make working in the kitchen even more enjoyable!
Photos by Nicole Held Mayo, alohaphotodesign
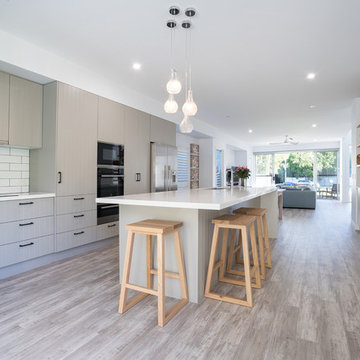
Alterations and additions to a very modest beach side bungalow in order to create a modest family home that provides connected flexible spaces that merge internal living zones to the landscape beyond.
image by Studio Next
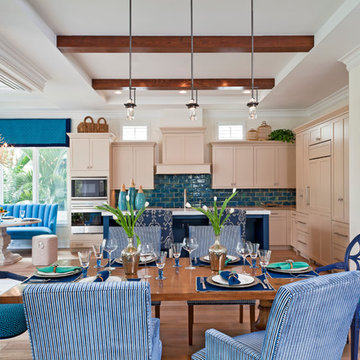
Interior Designer - Creasha Weglarz Design
Custom Residence
Naples, Florida
Lori Hamilton Photography
This is an example of a tropical l-shaped eat-in kitchen in Miami with recessed-panel cabinets, beige cabinets, blue splashback, stainless steel appliances, an undermount sink, quartzite benchtops, subway tile splashback, light hardwood floors and with island.
This is an example of a tropical l-shaped eat-in kitchen in Miami with recessed-panel cabinets, beige cabinets, blue splashback, stainless steel appliances, an undermount sink, quartzite benchtops, subway tile splashback, light hardwood floors and with island.
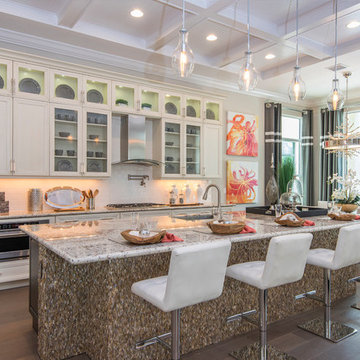
This to-die-for kitchen features white shaker-style cabinets, with open display uppers, and a grand island with shell mosaic tile
Photo of a tropical galley open plan kitchen in Other with white cabinets, white splashback, subway tile splashback, stainless steel appliances, medium hardwood floors, with island and glass-front cabinets.
Photo of a tropical galley open plan kitchen in Other with white cabinets, white splashback, subway tile splashback, stainless steel appliances, medium hardwood floors, with island and glass-front cabinets.
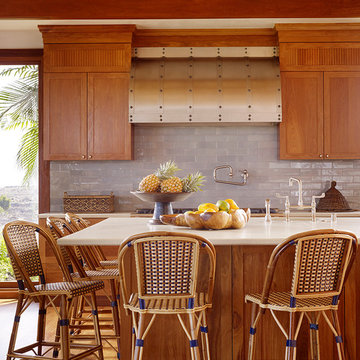
Matthew Millman Photography
This is an example of a large tropical l-shaped eat-in kitchen in Hawaii with medium wood cabinets, grey splashback, subway tile splashback, an undermount sink, recessed-panel cabinets, marble benchtops, medium hardwood floors and with island.
This is an example of a large tropical l-shaped eat-in kitchen in Hawaii with medium wood cabinets, grey splashback, subway tile splashback, an undermount sink, recessed-panel cabinets, marble benchtops, medium hardwood floors and with island.
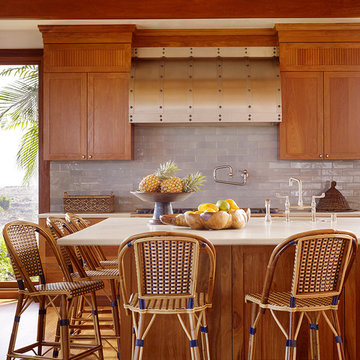
This is an example of a tropical kitchen in Hawaii with subway tile splashback.
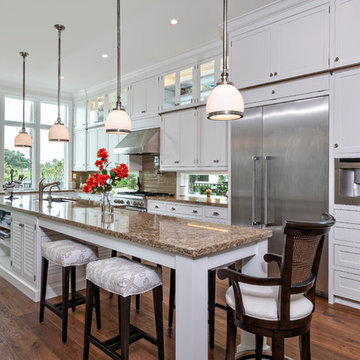
Photo of a tropical l-shaped kitchen in Miami with an undermount sink, shaker cabinets, white cabinets, brown splashback, subway tile splashback, stainless steel appliances, medium hardwood floors, with island, brown floor and brown benchtop.
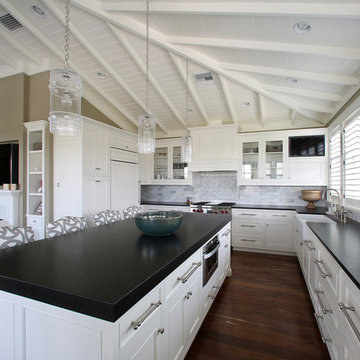
James Borchuk
Tropical l-shaped open plan kitchen in Tampa with a farmhouse sink, recessed-panel cabinets, white cabinets, grey splashback and subway tile splashback.
Tropical l-shaped open plan kitchen in Tampa with a farmhouse sink, recessed-panel cabinets, white cabinets, grey splashback and subway tile splashback.
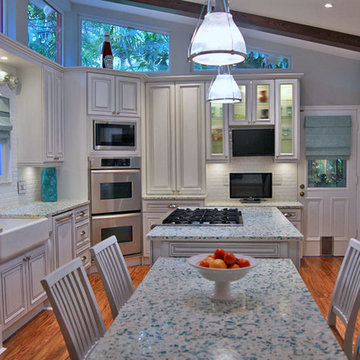
Martha Yunis
Photo of a tropical u-shaped eat-in kitchen in Miami with a farmhouse sink, white cabinets, recycled glass benchtops, white splashback, subway tile splashback and stainless steel appliances.
Photo of a tropical u-shaped eat-in kitchen in Miami with a farmhouse sink, white cabinets, recycled glass benchtops, white splashback, subway tile splashback and stainless steel appliances.
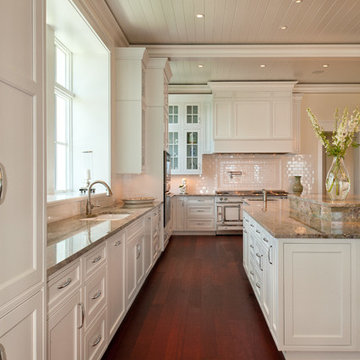
Lori Hamilton
Inspiration for a tropical kitchen in Miami with an undermount sink, recessed-panel cabinets, white cabinets, white splashback, subway tile splashback and white appliances.
Inspiration for a tropical kitchen in Miami with an undermount sink, recessed-panel cabinets, white cabinets, white splashback, subway tile splashback and white appliances.
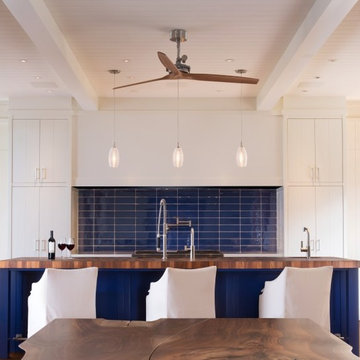
Mid-sized tropical galley eat-in kitchen in Hawaii with flat-panel cabinets, white cabinets, wood benchtops, blue splashback, subway tile splashback, medium hardwood floors and with island.
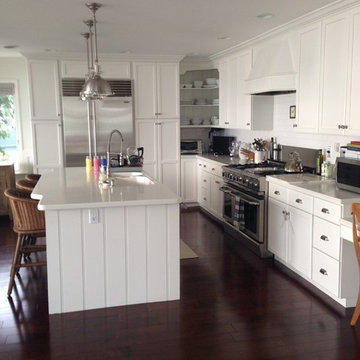
This is an example of a mid-sized tropical l-shaped open plan kitchen in New York with a double-bowl sink, recessed-panel cabinets, white cabinets, quartz benchtops, white splashback, subway tile splashback, stainless steel appliances, dark hardwood floors, with island and brown floor.
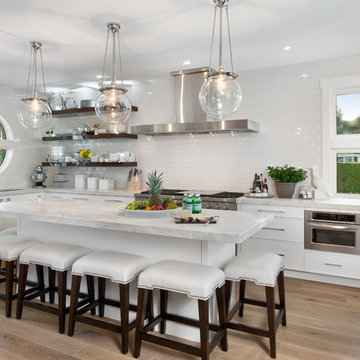
This is an example of a tropical u-shaped kitchen in Other with an undermount sink, white cabinets, white splashback, subway tile splashback, medium hardwood floors and with island.
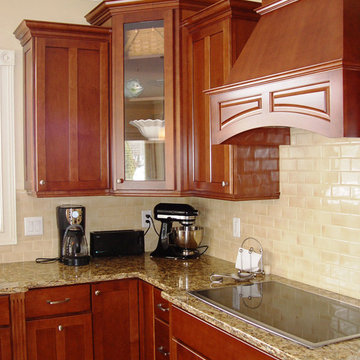
Kitchen in a new custom home in Wethersfield, CT designed by Jennifer Morgenthau Architect, LLC
Design ideas for a mid-sized tropical u-shaped eat-in kitchen in Bridgeport with a double-bowl sink, shaker cabinets, medium wood cabinets, granite benchtops, beige splashback, subway tile splashback, stainless steel appliances, medium hardwood floors, with island and brown floor.
Design ideas for a mid-sized tropical u-shaped eat-in kitchen in Bridgeport with a double-bowl sink, shaker cabinets, medium wood cabinets, granite benchtops, beige splashback, subway tile splashback, stainless steel appliances, medium hardwood floors, with island and brown floor.
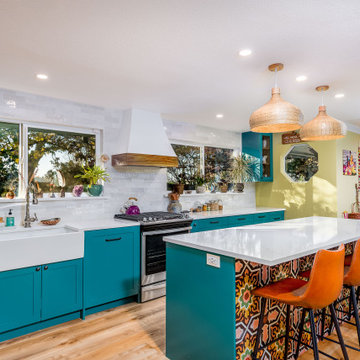
This custom IKEA kitchen remodel was designed by removing the wall between the kitchen and dining room expanding the space creating a larger kitchen with eat-in island. The custom IKEA cabinet fronts and walnut cabinets were built by Dendra Doors. We created a custom exhaust hood for under $1,800 using the IKEA DATID fan insert and building a custom surround painted white with walnut trim providing a minimalistic appearance at an affordable price. The tile on the back of the island was hand painted and imported to us finishing off this quirky one of a kind kitchen.
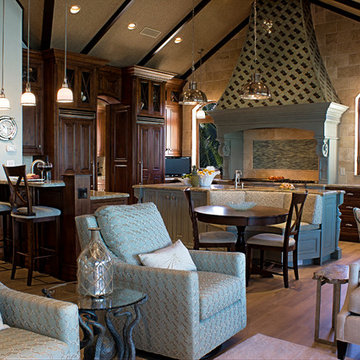
An open kitchen concept allows the chef to cook while entertaining family and friends.
Photo of a large tropical l-shaped open plan kitchen in Miami with a drop-in sink, raised-panel cabinets, dark wood cabinets, granite benchtops, blue splashback, subway tile splashback, panelled appliances, porcelain floors, multiple islands and beige floor.
Photo of a large tropical l-shaped open plan kitchen in Miami with a drop-in sink, raised-panel cabinets, dark wood cabinets, granite benchtops, blue splashback, subway tile splashback, panelled appliances, porcelain floors, multiple islands and beige floor.
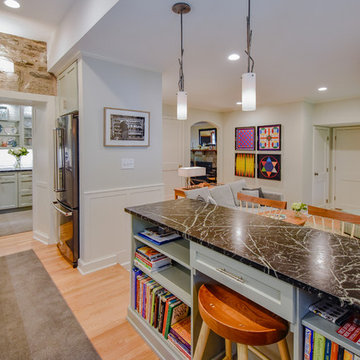
The renovation of this 1938 home consisted of a first floor addition to expand the existing kitchen, as well as the remodeling of the original garage to create a family room and full bath. Gardner/Fox collaborated with the client to design and build the space.
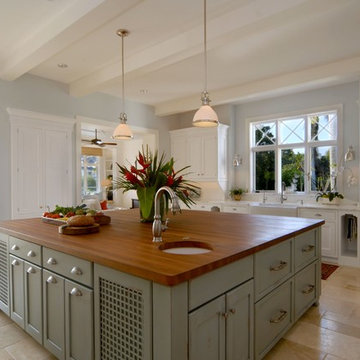
Photo of a mid-sized tropical l-shaped separate kitchen in Miami with a farmhouse sink, shaker cabinets, white cabinets, marble benchtops, white splashback, subway tile splashback, stainless steel appliances, travertine floors and with island.
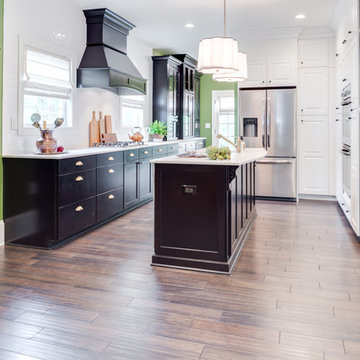
Fox Broadcasting 2016
Photo of a large tropical galley eat-in kitchen in Atlanta with marble benchtops, white splashback, with island, flat-panel cabinets, subway tile splashback, stainless steel appliances, an undermount sink, brown floor, white cabinets, medium hardwood floors and white benchtop.
Photo of a large tropical galley eat-in kitchen in Atlanta with marble benchtops, white splashback, with island, flat-panel cabinets, subway tile splashback, stainless steel appliances, an undermount sink, brown floor, white cabinets, medium hardwood floors and white benchtop.
Tropical Kitchen with Subway Tile Splashback Design Ideas
1