Tropical Laundry Room Design Ideas with an Undermount Sink
Refine by:
Budget
Sort by:Popular Today
1 - 20 of 27 photos
Item 1 of 3
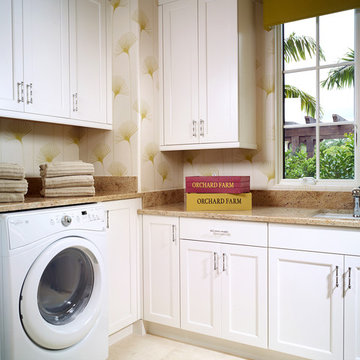
The Annalisa is a 4 bedroom, 4.5 bathroom maintenance-free Estate home in the neighborhood of Cortile. With its outdoor living areas and other spaces the Annalisa features more than 7,800 square feet of total living space, including a great room with a butler’s pantry, 2-car garage in addition to a detached 2-car garage. This is a fully furnished model home with pool, site premium, and many other upgrades. Interior design selections and decorating services are provided by Romanza Interior Design.
Image ©Advanced Photography Specialists
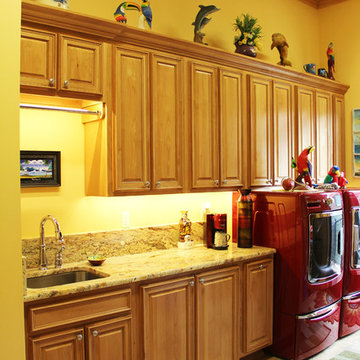
Photo of a large tropical galley utility room in New Orleans with an undermount sink, raised-panel cabinets, medium wood cabinets, yellow walls and a side-by-side washer and dryer.
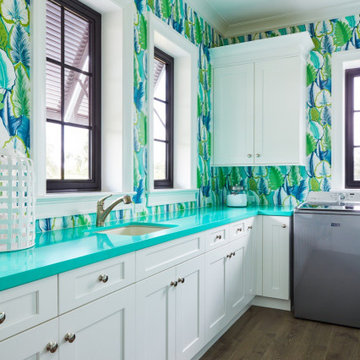
Inspiration for a tropical laundry room in Other with an undermount sink, a side-by-side washer and dryer, brown floor, green benchtop and wallpaper.

Design ideas for an expansive tropical u-shaped utility room in Miami with an undermount sink, recessed-panel cabinets, brown cabinets, marble benchtops, white walls, limestone floors, a side-by-side washer and dryer, beige floor, white benchtop and planked wall panelling.
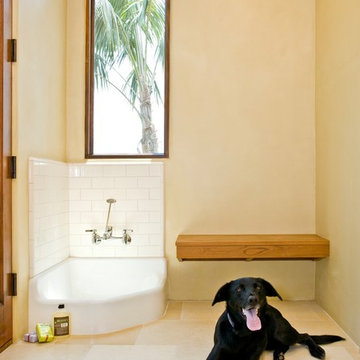
This is an example of a large tropical l-shaped utility room in Santa Barbara with yellow walls, beige floor, an undermount sink, shaker cabinets, white cabinets, travertine floors, a side-by-side washer and dryer and white benchtop.
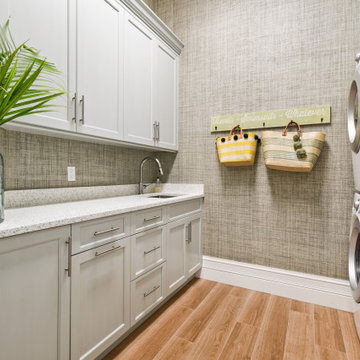
The ultimate coastal beach home situated on the shoreintracoastal waterway. The kitchen features white inset upper cabinetry balanced with rustic hickory base cabinets with a driftwood feel. The driftwood v-groove ceiling is framed in white beams. he 2 islands offer a great work space as well as an island for socializng.
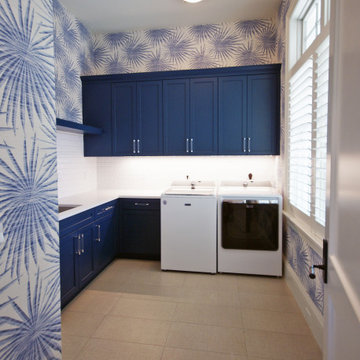
Design ideas for a large tropical l-shaped utility room in Miami with an undermount sink, recessed-panel cabinets, blue cabinets, quartzite benchtops, multi-coloured walls, ceramic floors, a side-by-side washer and dryer, grey floor and white benchtop.
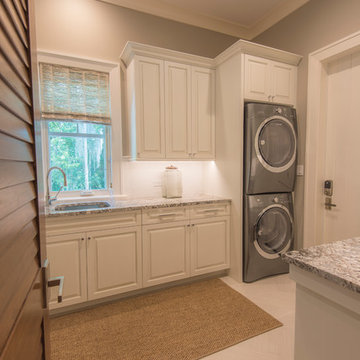
Ricky Perrone
Sarasota Luxury Waterfront Home Builder
Design ideas for a large tropical galley dedicated laundry room in Tampa with an undermount sink, raised-panel cabinets, white cabinets, granite benchtops, ceramic floors, a stacked washer and dryer and grey walls.
Design ideas for a large tropical galley dedicated laundry room in Tampa with an undermount sink, raised-panel cabinets, white cabinets, granite benchtops, ceramic floors, a stacked washer and dryer and grey walls.
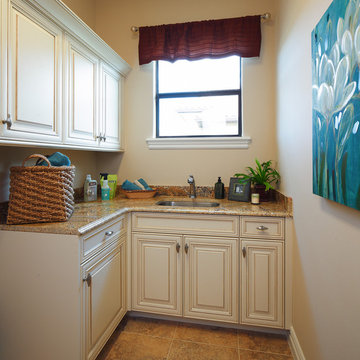
Our Fabulous Features Include:
Beautiful Lake Front Home-site
Private guest wing
Open Great Room Design
Gourmet Kitchen to die for
Burton's Original All Glass Dining Room
Infinity Edge Pool/Spa
Outdoor Living with FP
All Glass View-Wall at Master BR
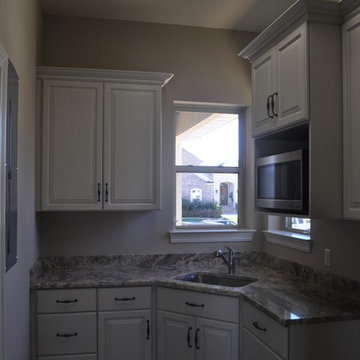
Utility Room off of Kitchen with corner sink and windows.
Photo of a mid-sized tropical l-shaped laundry room in New Orleans with an undermount sink, raised-panel cabinets, white cabinets, granite benchtops, beige walls, porcelain floors and a side-by-side washer and dryer.
Photo of a mid-sized tropical l-shaped laundry room in New Orleans with an undermount sink, raised-panel cabinets, white cabinets, granite benchtops, beige walls, porcelain floors and a side-by-side washer and dryer.
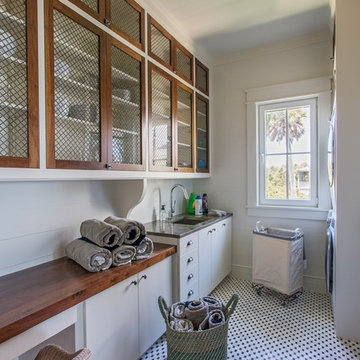
Large coastal styled laundry room with desk and storage space.
Photo by: Julia Lynn Photography
Design ideas for a large tropical galley dedicated laundry room in Charleston with an undermount sink, white cabinets, wood benchtops, white walls, a stacked washer and dryer and brown benchtop.
Design ideas for a large tropical galley dedicated laundry room in Charleston with an undermount sink, white cabinets, wood benchtops, white walls, a stacked washer and dryer and brown benchtop.
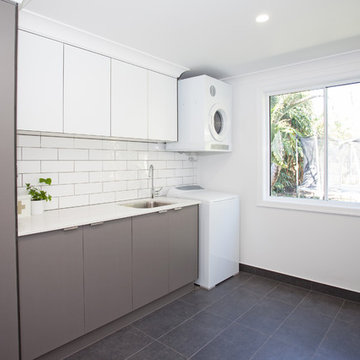
Kath Heke Photography
Inspiration for a large tropical single-wall dedicated laundry room with an undermount sink, flat-panel cabinets, grey cabinets, quartz benchtops, white walls, a stacked washer and dryer and black floor.
Inspiration for a large tropical single-wall dedicated laundry room with an undermount sink, flat-panel cabinets, grey cabinets, quartz benchtops, white walls, a stacked washer and dryer and black floor.
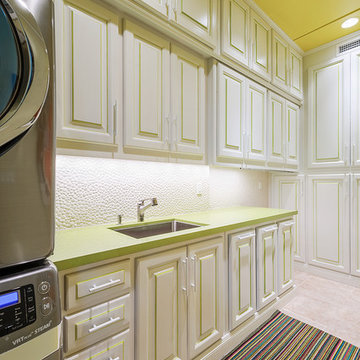
This project combines high end earthy elements with elegant, modern furnishings. We wanted to re invent the beach house concept and create an home which is not your typical coastal retreat. By combining stronger colors and textures, we gave the spaces a bolder and more permanent feel. Yet, as you travel through each room, you can't help but feel invited and at home.
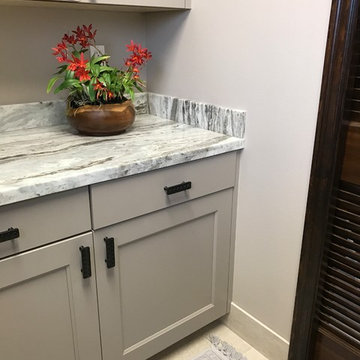
Laundry Room counter and cabinet detail.
Mid-sized tropical u-shaped dedicated laundry room in Hawaii with an undermount sink, recessed-panel cabinets, grey cabinets, granite benchtops, grey walls, ceramic floors, a side-by-side washer and dryer, beige floor and grey benchtop.
Mid-sized tropical u-shaped dedicated laundry room in Hawaii with an undermount sink, recessed-panel cabinets, grey cabinets, granite benchtops, grey walls, ceramic floors, a side-by-side washer and dryer, beige floor and grey benchtop.
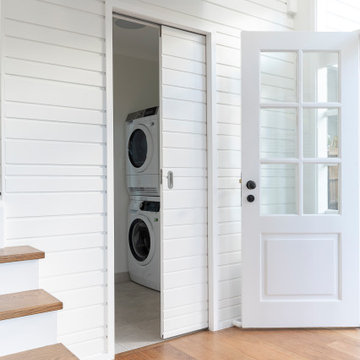
hamptons beachhouse
Photo of a mid-sized tropical galley utility room in Sunshine Coast with an undermount sink, shaker cabinets, white cabinets, marble benchtops, white walls, medium hardwood floors, a stacked washer and dryer, brown floor and grey benchtop.
Photo of a mid-sized tropical galley utility room in Sunshine Coast with an undermount sink, shaker cabinets, white cabinets, marble benchtops, white walls, medium hardwood floors, a stacked washer and dryer, brown floor and grey benchtop.
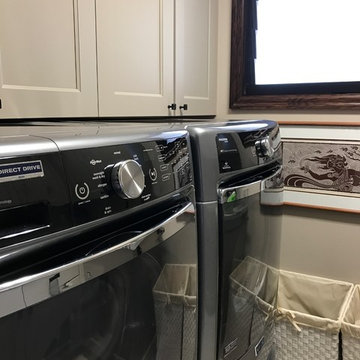
Laundry Room details.
Inspiration for a mid-sized tropical u-shaped dedicated laundry room in Hawaii with an undermount sink, recessed-panel cabinets, grey cabinets, granite benchtops, grey walls, ceramic floors, a side-by-side washer and dryer, beige floor and grey benchtop.
Inspiration for a mid-sized tropical u-shaped dedicated laundry room in Hawaii with an undermount sink, recessed-panel cabinets, grey cabinets, granite benchtops, grey walls, ceramic floors, a side-by-side washer and dryer, beige floor and grey benchtop.
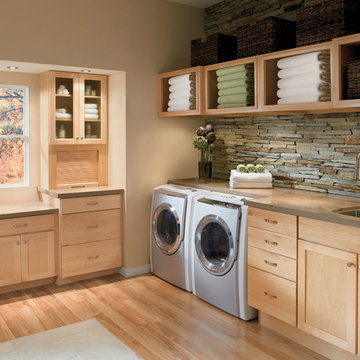
Inspiration for a large tropical l-shaped dedicated laundry room in San Diego with an undermount sink, shaker cabinets, light wood cabinets, solid surface benchtops, beige walls, medium hardwood floors and a side-by-side washer and dryer.
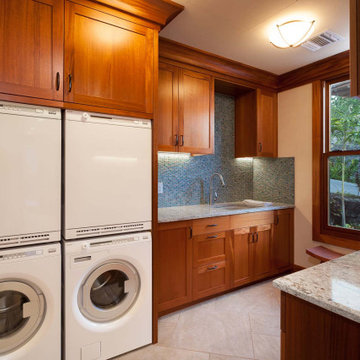
Chris and Marna believe in Ohana Mau Loa which means “family forever.” As return clients, they knew LiLu could help them build a vacation home in Hawaii that would provide a desirable and comfortable gathering place for four adult children and their spouses and 11 grandchildren. A central common space at the heart of the home with separate living quarters surrounding it helps to accommodate everyone with both shared and personal living spaces. Each has its own personality that showcases playful references to Big Island life. And yet the overall design concept weaves together a love of world travel with traditional tastes. Built with mahogany wood that is a staple of island construction, treasured heirlooms and other personal keepsakes are the perfect complement to make this dream home feel welcoming and familiar. Fabrics, finishes and furnishings were selected with the sea in mind and to accommodate wet swim suits, bare feet, and sandy shoes.
-----
Project designed by Minneapolis interior design studio LiLu Interiors. They serve the Minneapolis-St. Paul area including Wayzata, Edina, and Rochester, and they travel to the far-flung destinations that their upscale clientele own second homes in.
----
For more about LiLu Interiors, click here: https://www.liluinteriors.com/
---
To learn more about this project, click here:
https://www.liluinteriors.com/blog/portfolio-items/ohana-mau-loa/
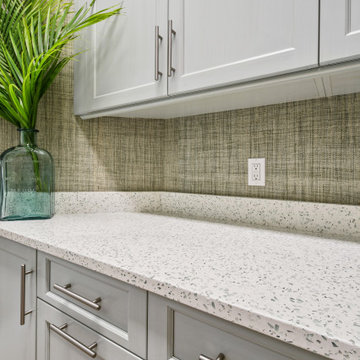
The ultimate coastal beach home situated on the shoreintracoastal waterway. The kitchen features white inset upper cabinetry balanced with rustic hickory base cabinets with a driftwood feel. The driftwood v-groove ceiling is framed in white beams. he 2 islands offer a great work space as well as an island for socializng.
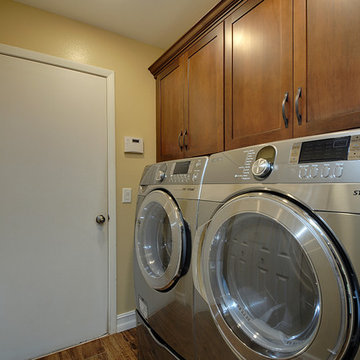
Rickie Agapito
This is an example of a mid-sized tropical u-shaped laundry room in Tampa with an undermount sink, shaker cabinets, medium wood cabinets, laminate benchtops, beige walls, porcelain floors and a side-by-side washer and dryer.
This is an example of a mid-sized tropical u-shaped laundry room in Tampa with an undermount sink, shaker cabinets, medium wood cabinets, laminate benchtops, beige walls, porcelain floors and a side-by-side washer and dryer.
Tropical Laundry Room Design Ideas with an Undermount Sink
1