All Cabinet Styles Tropical Laundry Room Design Ideas
Refine by:
Budget
Sort by:Popular Today
1 - 20 of 46 photos
Item 1 of 3
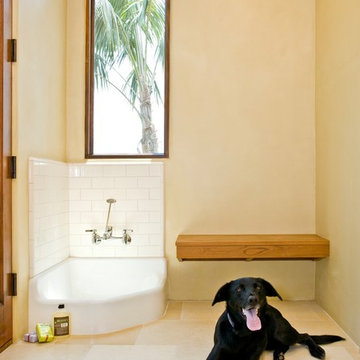
This is an example of a large tropical l-shaped utility room in Santa Barbara with yellow walls, beige floor, an undermount sink, shaker cabinets, white cabinets, travertine floors, a side-by-side washer and dryer and white benchtop.
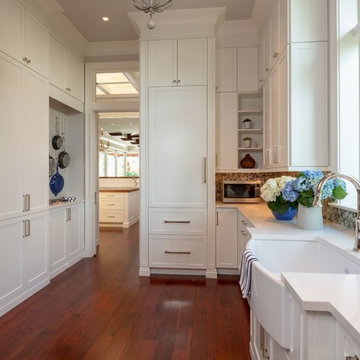
Designer: Sherri DuPont Photographer: Lori Hamilton
Mid-sized tropical galley utility room in Miami with a farmhouse sink, raised-panel cabinets, white cabinets, quartzite benchtops, white walls, medium hardwood floors, a side-by-side washer and dryer, brown floor and white benchtop.
Mid-sized tropical galley utility room in Miami with a farmhouse sink, raised-panel cabinets, white cabinets, quartzite benchtops, white walls, medium hardwood floors, a side-by-side washer and dryer, brown floor and white benchtop.

Design ideas for an expansive tropical u-shaped utility room in Miami with an undermount sink, recessed-panel cabinets, brown cabinets, marble benchtops, white walls, limestone floors, a side-by-side washer and dryer, beige floor, white benchtop and planked wall panelling.
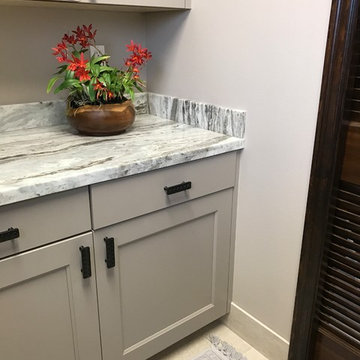
Laundry Room counter and cabinet detail.
Mid-sized tropical u-shaped dedicated laundry room in Hawaii with an undermount sink, recessed-panel cabinets, grey cabinets, granite benchtops, grey walls, ceramic floors, a side-by-side washer and dryer, beige floor and grey benchtop.
Mid-sized tropical u-shaped dedicated laundry room in Hawaii with an undermount sink, recessed-panel cabinets, grey cabinets, granite benchtops, grey walls, ceramic floors, a side-by-side washer and dryer, beige floor and grey benchtop.
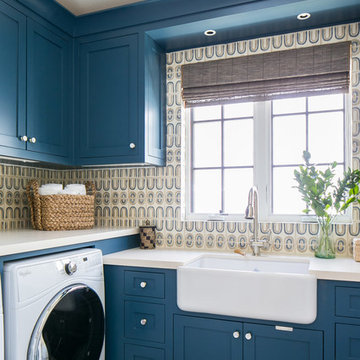
Interior Design: Blackband Design
Build: Patterson Custom Homes
Architecture: Andrade Architects
Photography: Ryan Garvin
Design ideas for a large tropical l-shaped dedicated laundry room in Orange County with a farmhouse sink, shaker cabinets, blue cabinets, multi-coloured walls, a side-by-side washer and dryer, grey floor and beige benchtop.
Design ideas for a large tropical l-shaped dedicated laundry room in Orange County with a farmhouse sink, shaker cabinets, blue cabinets, multi-coloured walls, a side-by-side washer and dryer, grey floor and beige benchtop.
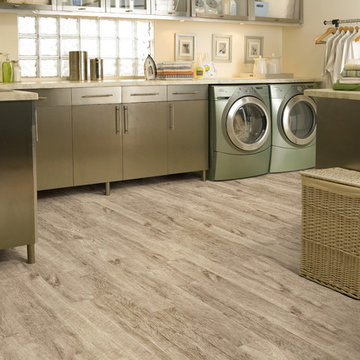
Invincible H2O vinyl #171 Sunwashed
Inspiration for an expansive tropical l-shaped dedicated laundry room in Miami with flat-panel cabinets, stainless steel cabinets, vinyl floors, a side-by-side washer and dryer and beige walls.
Inspiration for an expansive tropical l-shaped dedicated laundry room in Miami with flat-panel cabinets, stainless steel cabinets, vinyl floors, a side-by-side washer and dryer and beige walls.
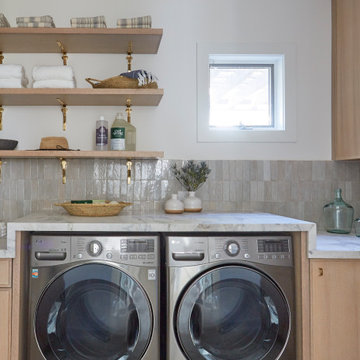
Coconut Grove is Southwest of Miami beach near coral gables and south of downtown. It’s a very lush and charming neighborhood. It’s one of the oldest neighborhoods and is protected historically. It hugs the shoreline of Biscayne Bay. The 10,000sft project was originally built
17 years ago and was purchased as a vacation home. Prior to the renovation the owners could not get past all the brown. He sails and they have a big extended family with 6 kids in between them. The clients wanted a comfortable and causal vibe where nothing is too precious. They wanted to be able to sit on anything in a bathing suit. KitchenLab interiors used lots of linen and indoor/outdoor fabrics to ensure durability. Much of the house is outside with a covered logia.
The design doctor ordered the 1st prescription for the house- retooling but not gutting. The clients wanted to be living and functioning in the home by November 1st with permits the construction began in August. The KitchenLab Interiors (KLI) team began design in May so it was a tight timeline! KLI phased the project and did a partial renovation on all guest baths. They waited to do the master bath until May. The home includes 7 bathrooms + the master. All existing plumbing fixtures were Waterworks so KLI kept those along with some tile but brought in Tabarka tile. The designers wanted to bring in vintage hacienda Spanish with a small European influence- the opposite of Miami modern. One of the ways they were able to accomplish this was with terracotta flooring that has patina. KLI set out to create a boutique hotel where each bath is similar but different. Every detail was designed with the guest in mind- they even designed a place for suitcases.
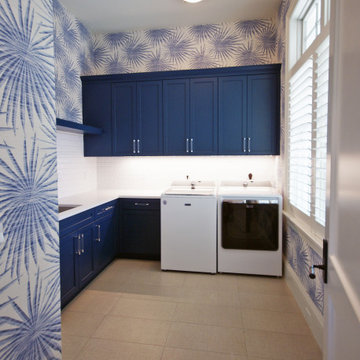
Design ideas for a large tropical l-shaped utility room in Miami with an undermount sink, recessed-panel cabinets, blue cabinets, quartzite benchtops, multi-coloured walls, ceramic floors, a side-by-side washer and dryer, grey floor and white benchtop.
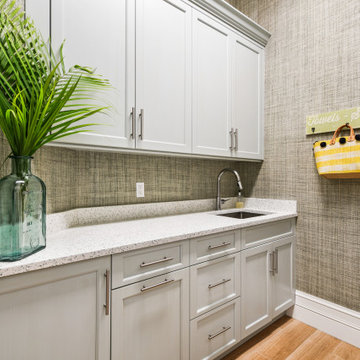
The ultimate coastal beach home situated on the shoreintracoastal waterway. The kitchen features white inset upper cabinetry balanced with rustic hickory base cabinets with a driftwood feel. The driftwood v-groove ceiling is framed in white beams. he 2 islands offer a great work space as well as an island for socializng.
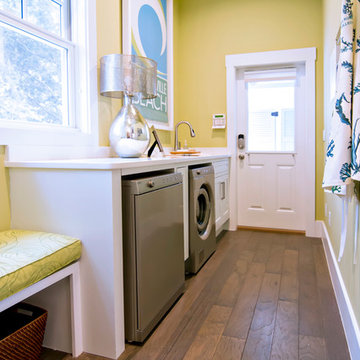
HGTV Smart Home 2013 by Glenn Layton Homes, Jacksonville Beach, Florida.
Design ideas for a large tropical galley dedicated laundry room in Jacksonville with recessed-panel cabinets, white cabinets, yellow walls, dark hardwood floors and a side-by-side washer and dryer.
Design ideas for a large tropical galley dedicated laundry room in Jacksonville with recessed-panel cabinets, white cabinets, yellow walls, dark hardwood floors and a side-by-side washer and dryer.
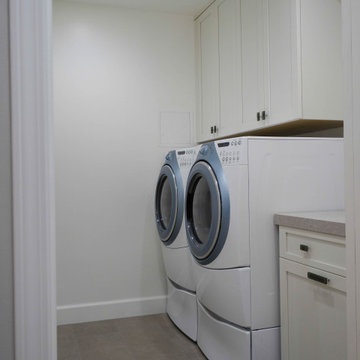
Cabinets: Sollera Fine Cabinetry
Countertop: Caesarstone Quartz Surface
This is a design-build project by Kitchen Inspiration Inc.
Photo of a mid-sized tropical laundry room in San Francisco with shaker cabinets, brown cabinets, white walls, porcelain floors and beige floor.
Photo of a mid-sized tropical laundry room in San Francisco with shaker cabinets, brown cabinets, white walls, porcelain floors and beige floor.
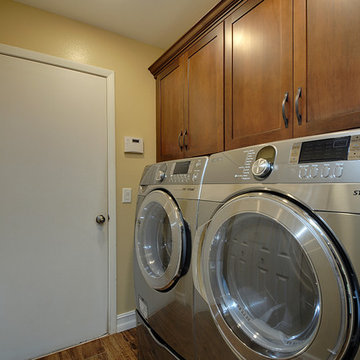
Rickie Agapito
This is an example of a mid-sized tropical u-shaped laundry room in Tampa with an undermount sink, shaker cabinets, medium wood cabinets, laminate benchtops, beige walls, porcelain floors and a side-by-side washer and dryer.
This is an example of a mid-sized tropical u-shaped laundry room in Tampa with an undermount sink, shaker cabinets, medium wood cabinets, laminate benchtops, beige walls, porcelain floors and a side-by-side washer and dryer.
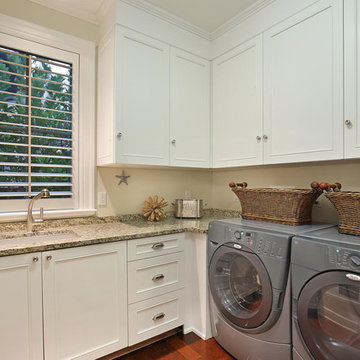
A custom designed and constructed 3,800 sf AC home designed to maximize outdoor livability, with architectural cues from the British west indies style architecture.
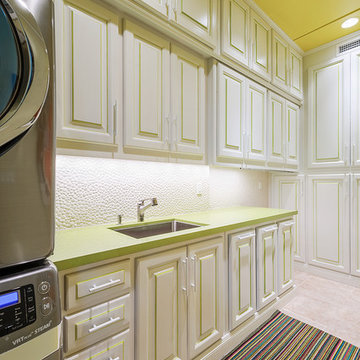
This project combines high end earthy elements with elegant, modern furnishings. We wanted to re invent the beach house concept and create an home which is not your typical coastal retreat. By combining stronger colors and textures, we gave the spaces a bolder and more permanent feel. Yet, as you travel through each room, you can't help but feel invited and at home.
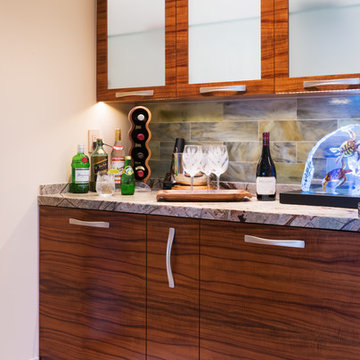
Interior Design by Interior Design Solutions Maui,
Kitchen & Bath Design by Valorie Spence of Interior Design Solutions Maui,
www.idsmaui.com,
Greg Hoxsie Photography, TODAY Magazine, LLC, A Maui Beach Wedding
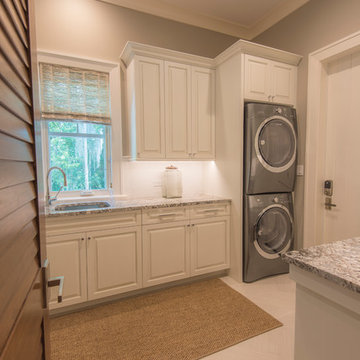
Ricky Perrone
Sarasota Luxury Waterfront Home Builder
Design ideas for a large tropical galley dedicated laundry room in Tampa with an undermount sink, raised-panel cabinets, white cabinets, granite benchtops, ceramic floors, a stacked washer and dryer and grey walls.
Design ideas for a large tropical galley dedicated laundry room in Tampa with an undermount sink, raised-panel cabinets, white cabinets, granite benchtops, ceramic floors, a stacked washer and dryer and grey walls.
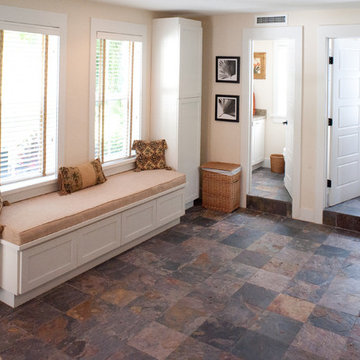
Mud room and laundry.
1916 Grove House renovation and addition. 2 story Main House with attached kitchen and converted garage with nanny flat and mud room. connection to Guest Cottage.
Limestone column walkway with Cedar trellis.
Robert Klemm
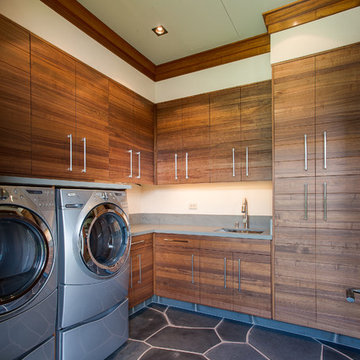
Supa Chowchong
Tropical laundry room in Vancouver with flat-panel cabinets, medium wood cabinets, a side-by-side washer and dryer and grey floor.
Tropical laundry room in Vancouver with flat-panel cabinets, medium wood cabinets, a side-by-side washer and dryer and grey floor.
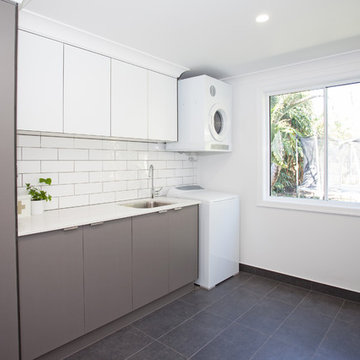
Kath Heke Photography
Inspiration for a large tropical single-wall dedicated laundry room with an undermount sink, flat-panel cabinets, grey cabinets, quartz benchtops, white walls, a stacked washer and dryer and black floor.
Inspiration for a large tropical single-wall dedicated laundry room with an undermount sink, flat-panel cabinets, grey cabinets, quartz benchtops, white walls, a stacked washer and dryer and black floor.
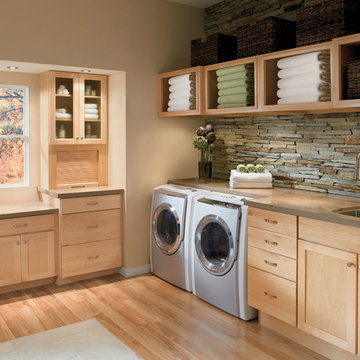
Inspiration for a large tropical l-shaped dedicated laundry room in San Diego with an undermount sink, shaker cabinets, light wood cabinets, solid surface benchtops, beige walls, medium hardwood floors and a side-by-side washer and dryer.
All Cabinet Styles Tropical Laundry Room Design Ideas
1