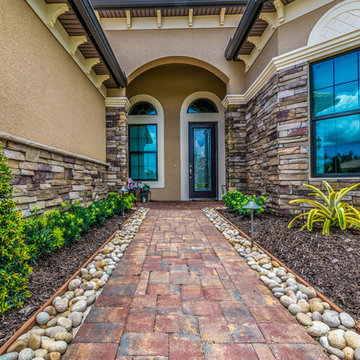Refine by:
Budget
Sort by:Popular Today
1 - 20 of 4,447 photos
Item 1 of 3
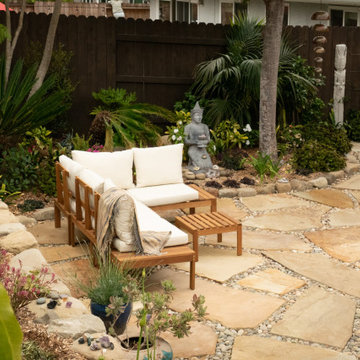
When I came to this property not only was the landscape a scrappy mess the property also had some very real grading and drainage issues that were jeopardizing the safety of this house. As recent transplants from New Jerseys to Southern California these clients were in awe of all the plants they were seeing in their neighborhood. Living on the water at the Ventura harbor they wanted to be able to take full advantage or the outdoor lifestyle and cool ocean breeze. Being environmentally conscious citizens, these clients were very concerned that their garden was designed with sustainability as a leading factor. As they said in our initial consultation, “Would want or garden be part of the solution not part of the problem.”
This property is the last house on the bottom of a gently sloping street. All the water from the neighbor’s houses drain onto this property. When I came into this project the back yard sloped into the house. When it would rain the water would pool up against the house causing water damage. To address the drainage we employed several tactics. Firstly, we had to invert the slope in the back yard so that water would not pool against the house. We created a very minor slope going away from the house so that water drains away but so the patio area feels flat.
The back of the back yard had an existing retaining wall made out of shabby looking slump stone. In front of that retaining wall we created a beautiful natural stone retaining wall. This retain wall severs many purposes. One it works as a place to put some of the soil removed from the grading giving this project a smaller carbon foot print (moving soil of a site burns a lot of fossil fuel). The retaining wall also helps obscure the shabby existing retaining wall and allows for planting space above the footing from the existing retaining wall. The soil behind the ne retaining wall is slightly lower than the top of the wall so that when the run on water on from the neighbor’s property flows it is slowed down and absorbed before it has a chance to get near the house. Finally, the wall is at a height designed to serve as overflow seating as these clients intend to have occasional large parties and gatherings.
Other efforts made to help keep the house safe and dry are that we used permeable paving. With the hardscape being comprised of flag stone with gravel in-between water has a chance to soak into the ground so it does not flow into spots where it will pool up.
The final element to help keep the house dry is the addition of infiltration swales. Infiltration swales are depressions in the landscape that capture rain water. The down spouts on the sides of the houses are connected to pipe that goes under the ground and conveys the water to the swales. In this project it helps move rain water away from the house. In general, these Infiltration swales are a powerful element in creating sustainable landscapes. These swales capture pollutants that accumulate on the roof and in the landscape. Biology in the soil in the swales can break down these pollutants. When run of watered is not captured by soil on a property the dirty water flows into water ways and then the ocean were the biology that breaks down the pollutants is not as prolific. This is particularly important in this project as it drains directly into the harbor. The water that is absorbed in to the swales can replenish aquafers as well as increasing the water available to the plants planted in that area recusing the amount of water that is needed from irrigation.
When it came to the planting we went with a California friendly tropical theme. Using lots of succulents and plants with colorful foliage we created vibrant lush landscape that will have year around color. We planted densely (the images in the picture were taken only a month after installation). Taller drought tolerant plants to help regulate the temperature and loss of water from the plants below them. The dense plantings will help keep the garden, the house and even the neighborhood cooler on hot days, will provide spaces for birds to enjoy and will create an illusion of depth in a somewhat narrow space.
Today this garden is a space these homeowners can fully enjoy while having the peace of mind that their house is protected from flooding and they are helping the environment.
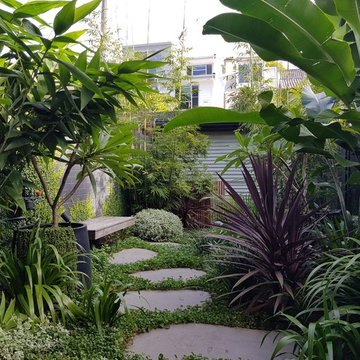
An unused carapace was transformed into a lush and peaceful tropical space with a bluestone paved patio and organic steppers weaving through the space, with a cantilevered timber bench midway.
Unsightly garbage bins were hidden with a custom designed hardwood screen.
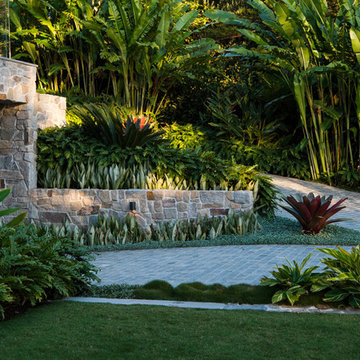
Brigid Arnott
Inspiration for a large tropical front yard full sun garden for spring in Sydney with natural stone pavers.
Inspiration for a large tropical front yard full sun garden for spring in Sydney with natural stone pavers.
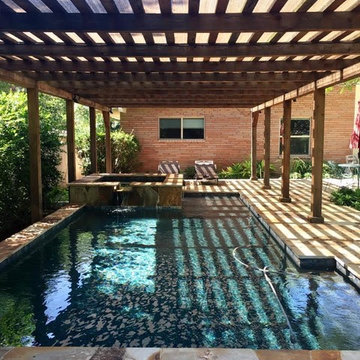
Design ideas for a mid-sized tropical backyard custom-shaped lap pool in Austin with a hot tub and natural stone pavers.
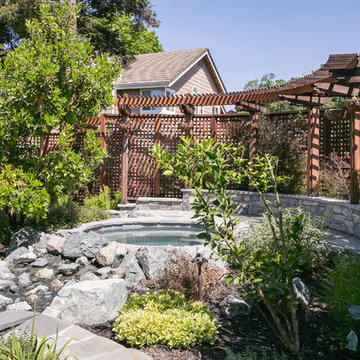
Photos by Mark Gebhardt photography.
Design ideas for a small tropical backyard round natural pool in San Francisco with a water feature and natural stone pavers.
Design ideas for a small tropical backyard round natural pool in San Francisco with a water feature and natural stone pavers.
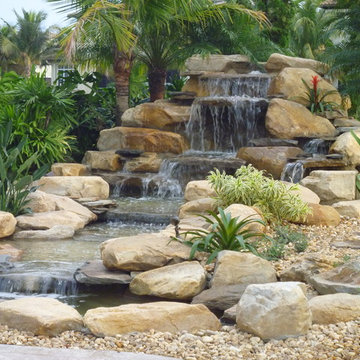
Backyard rock waterfall by Matthew Giampietro
Design ideas for a mid-sized tropical backyard full sun garden in Miami with a water feature and natural stone pavers.
Design ideas for a mid-sized tropical backyard full sun garden in Miami with a water feature and natural stone pavers.
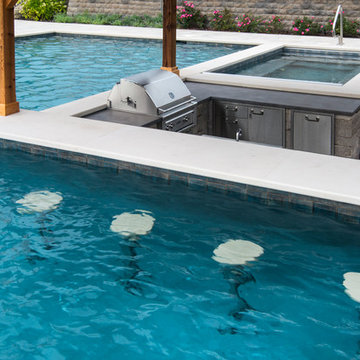
Request Free Quote
This outdoor living space in Barrington Hills, IL has it all. The swimming pool measures 1,520 square feet, and is 3'6" to 10'0" deep. The hot tub measures 7'0" x 13'0" and is equipped with 16 hydrotherapy heads. Both pool and spa have colored LED lights. The spa has an automatic cover with stone lid system. Adjacent to the hot tub is a sunken bar with kitchen and grill, covered with a thatch palapa. The sunken bar doubles as a serving area for the 5 underwater bar stools within the pool. There is a sunshelf in the shallow area of the pool measuring 125 square feet that has 5 LED lit bubbler water features. There are two sets of shallow end steps attached to the sunshelf. The custom slide is constructed on a stacked stone structure which provides a large stone step system for entry. The pool and hot tub coping is Valders Wisconsin Limestone in Buff color, Sandblast finish with a modified squared edge. The pool has an in-floor automatic cleaning system. The interior surface is French Gray exposed aggregate finish. The pool is also equipped with Volleyball and Basketball systems.
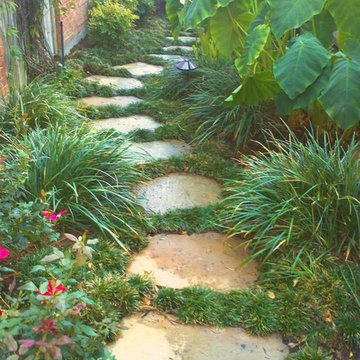
Photo of a mid-sized tropical side yard formal garden in Dallas with a garden path and natural stone pavers.
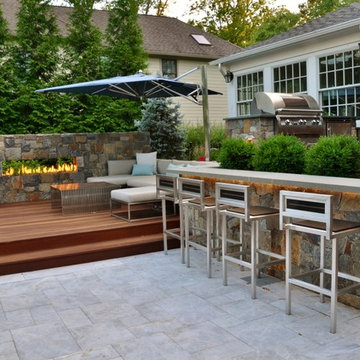
Raised planting bed with shelf serves as outdoor bar seating
Design ideas for a small tropical backyard patio in New York with an outdoor kitchen and natural stone pavers.
Design ideas for a small tropical backyard patio in New York with an outdoor kitchen and natural stone pavers.
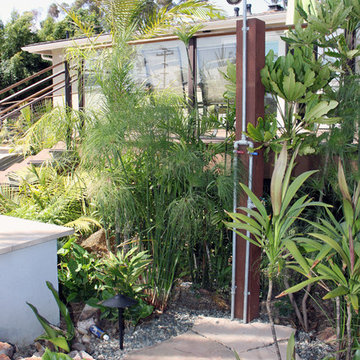
Full Circle Design - Jeffrey Howard
Photo of a small tropical backyard partial sun garden in San Diego with natural stone pavers.
Photo of a small tropical backyard partial sun garden in San Diego with natural stone pavers.
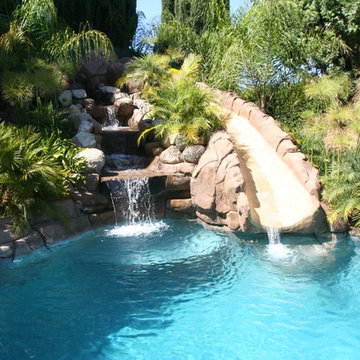
Mid-sized tropical backyard custom-shaped lap pool in Los Angeles with a water slide and natural stone pavers.
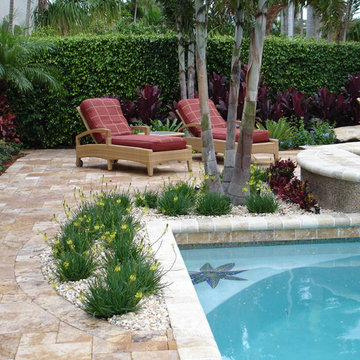
Photo of a mid-sized tropical backyard rectangular infinity pool in Miami with natural stone pavers and a hot tub.
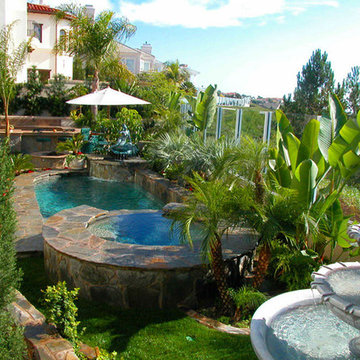
Swan Pools | An Intimate Garden
Here, a simple, sloping Laguna Niguel yard is transformed into a terraced paradise with an Asian influence. A blue Pebblecoat plaster creates two jewels in a sculptured setting of Red Mountain stone. Between them, a spillway fountain creates hypnotic sound and motion.
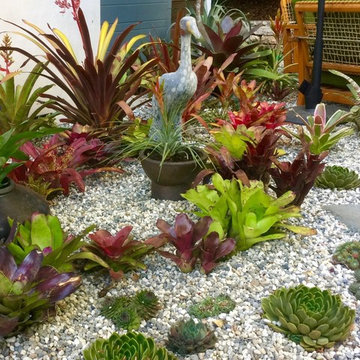
High end residential landscape design and installation in Pacific Palisades. We reimagined hardscape, landscape, outdoor entertainment space, custom fountain, garden entrance with water tolerant planting. Huntington garden cycads procured for a one of a kind design.
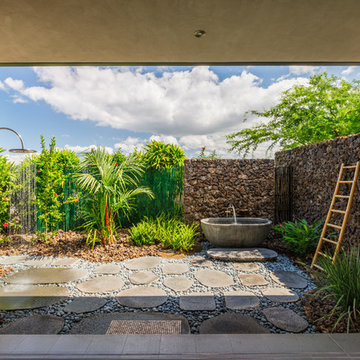
Photo of a mid-sized tropical backyard patio in Hawaii with natural stone pavers, no cover and an outdoor shower.
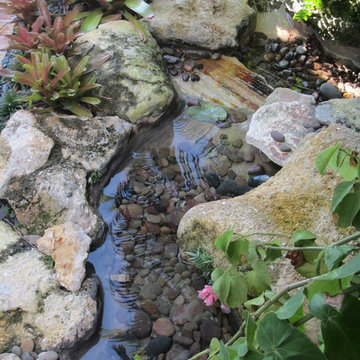
Water garden pond and stream in this tropical backyard. Waterfalls Fountains & Gardens Inc.
designed and installed the pond and stream
Design ideas for a small tropical backyard shaded garden in Miami with a water feature and natural stone pavers.
Design ideas for a small tropical backyard shaded garden in Miami with a water feature and natural stone pavers.
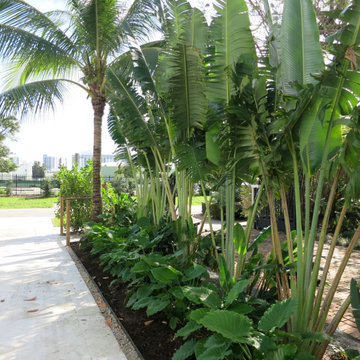
Dominican Coral Driveway with Traveler Palm Screening and California Alocasia and dwarf heliconia border
Photo of a mid-sized tropical front yard partial sun formal garden in Miami with with privacy feature, natural stone pavers and a stone fence.
Photo of a mid-sized tropical front yard partial sun formal garden in Miami with with privacy feature, natural stone pavers and a stone fence.
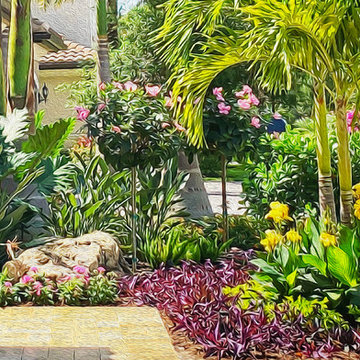
Front Entry Landscape
Mid-sized tropical front yard formal garden in Miami with natural stone pavers.
Mid-sized tropical front yard formal garden in Miami with natural stone pavers.
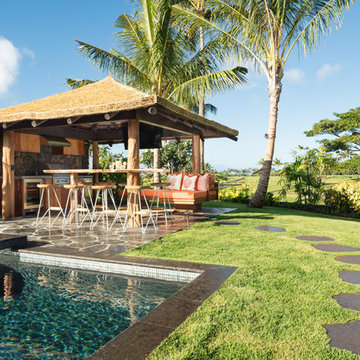
The Pai Pai is the automatic hangout spot for the whole family. Designed in a fun tropical style with a reed thatch ceiling, dark stained rafters, and Ohia log columns. The live edge bar faces the TV for watching the game while barbecuing and the orange built-in sofa makes relaxing a synch. The pool features a swim-up bar and a hammock swings in the shade beneath the coconut trees.
Tropical Outdoor Design Ideas with Natural Stone Pavers
1






