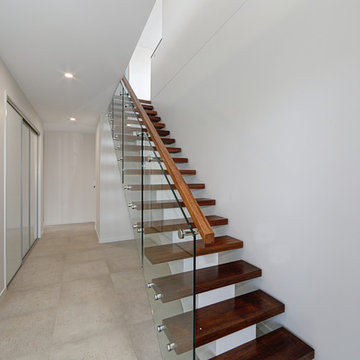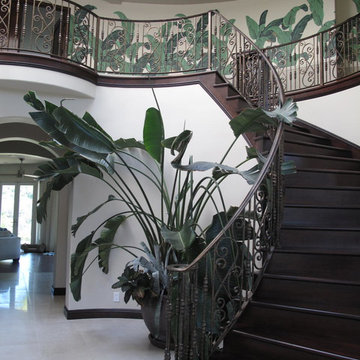Tropical Staircase Design Ideas
Refine by:
Budget
Sort by:Popular Today
1 - 20 of 65 photos
Item 1 of 3
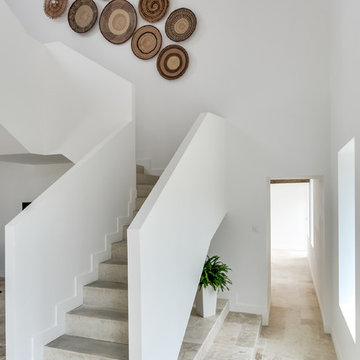
Meero
Inspiration for a mid-sized tropical concrete l-shaped staircase in Paris with concrete risers.
Inspiration for a mid-sized tropical concrete l-shaped staircase in Paris with concrete risers.
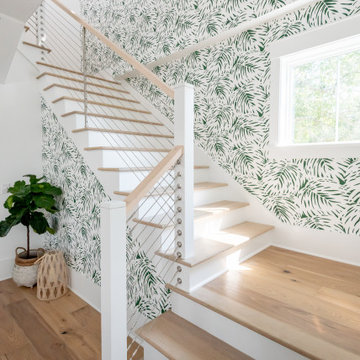
Design ideas for a large tropical wood u-shaped staircase in Charleston with wood risers and cable railing.
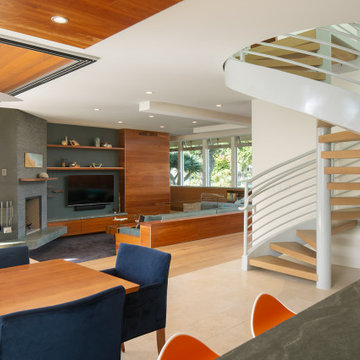
Design ideas for a mid-sized tropical wood spiral staircase in San Diego with open risers and metal railing.
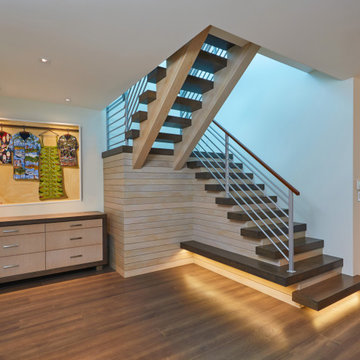
The stairwell brings in natural light from monitor windows above into the center of the house and provides a focal point at this main circulation juncture. A custom cabinet blends with the stair and a barn door on the right discretely closes the large butler’s pantry from view.
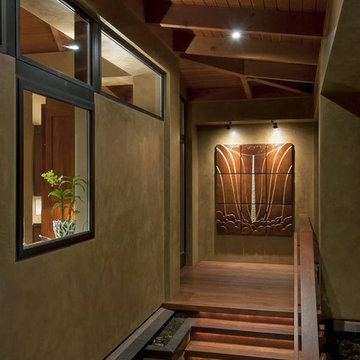
Andrea Brizzi
Photo of a mid-sized tropical wood straight staircase in Seattle with wood risers and wood railing.
Photo of a mid-sized tropical wood straight staircase in Seattle with wood risers and wood railing.
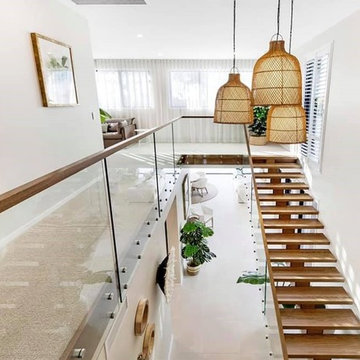
This resort like staircase to the second floor, creates a luxury feeling and is very open. The light medium timbers used is very resort like and compliments the style very well
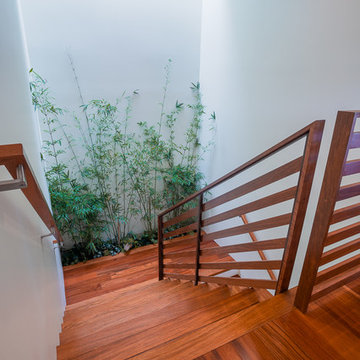
Rex Maximillian
Design ideas for a mid-sized tropical wood u-shaped staircase in Hawaii with painted wood risers and wood railing.
Design ideas for a mid-sized tropical wood u-shaped staircase in Hawaii with painted wood risers and wood railing.
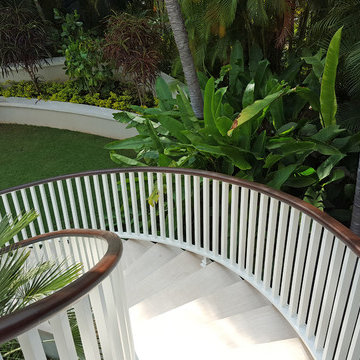
Built in 1998, the 2,800 sq ft house was lacking the charm and amenities that the location justified. The idea was to give it a "Hawaiiana" plantation feel.
Exterior renovations include staining the tile roof and exposing the rafters by removing the stucco soffits and adding brackets.
Smooth stucco combined with wood siding, expanded rear Lanais, a sweeping spiral staircase, detailed columns, balustrade, all new doors, windows and shutters help achieve the desired effect.
On the pool level, reclaiming crawl space added 317 sq ft. for an additional bedroom suite, and a new pool bathroom was added.
On the main level vaulted ceilings opened up the great room, kitchen, and master suite. Two small bedrooms were combined into a fourth suite and an office was added. Traditional built-in cabinetry and moldings complete the look.
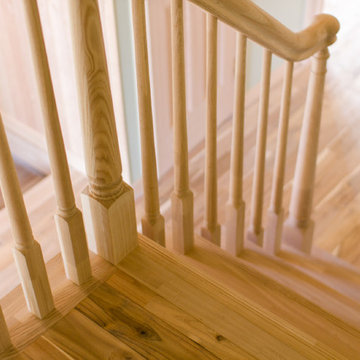
Design ideas for a mid-sized tropical wood u-shaped staircase in Other with wood risers and wood railing.
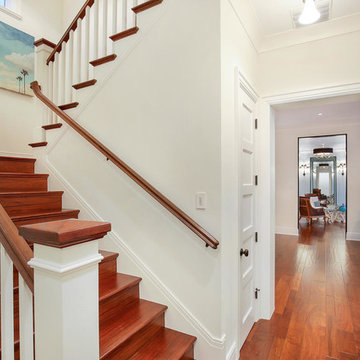
A custom designed and constructed 3,800 sf AC home designed to maximize outdoor livability, with architectural cues from the British west indies style architecture.
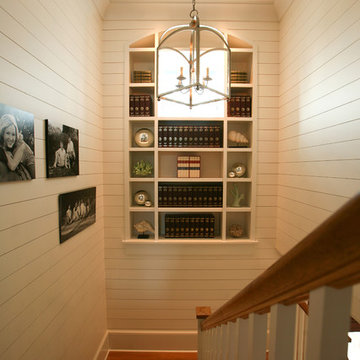
A tropical style beach house featuring green wooden wall panels, freestanding bathtub, textured area rug, striped chaise lounge chair, blue sofa, patterned throw pillows, yellow sofa chair, blue sofa chair, red sofa chair, wicker chairs, wooden dining table, teal rug, wooden cabinet with glass windows, white glass cabinets, clear lamp shades, shelves surrounding square window, green wooden bench, wall art, floral bed frame, dark wooden bed frame, wooden flooring, and an outdoor seating area.
Project designed by Atlanta interior design firm, Nandina Home & Design. Their Sandy Springs home decor showroom and design studio also serve Midtown, Buckhead, and outside the perimeter.
For more about Nandina Home & Design, click here: https://nandinahome.com/
To learn more about this project, click here: http://nandinahome.com/portfolio/sullivans-island-beach-house/
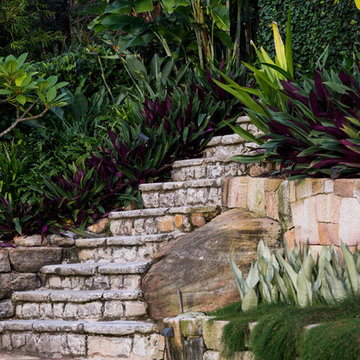
Inspiration for a mid-sized tropical concrete curved staircase in Sydney.
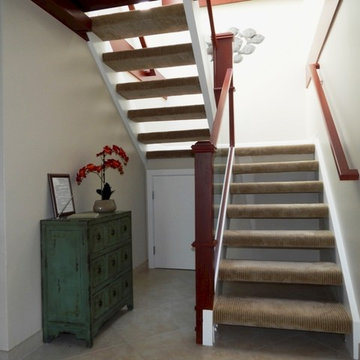
The existing wooden balustrades were replaced with custom glass panels and mahogany stained newel posts.
This is an example of a tropical carpeted floating staircase in Hawaii.
This is an example of a tropical carpeted floating staircase in Hawaii.
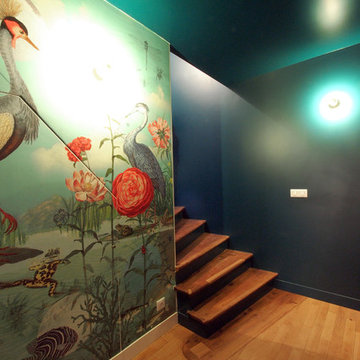
Palier desservant les chambre et la salle de bain du loft.
Design ideas for a mid-sized tropical wood staircase in Paris with wood risers.
Design ideas for a mid-sized tropical wood staircase in Paris with wood risers.
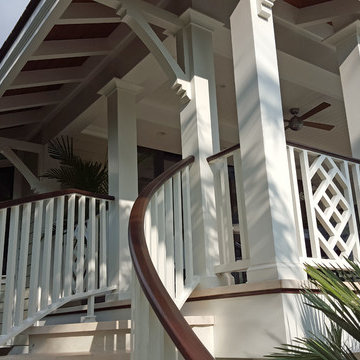
Built in 1998, the 2,800 sq ft house was lacking the charm and amenities that the location justified. The idea was to give it a "Hawaiiana" plantation feel.
Exterior renovations include staining the tile roof and exposing the rafters by removing the stucco soffits and adding brackets.
Smooth stucco combined with wood siding, expanded rear Lanais, a sweeping spiral staircase, detailed columns, balustrade, all new doors, windows and shutters help achieve the desired effect.
On the pool level, reclaiming crawl space added 317 sq ft. for an additional bedroom suite, and a new pool bathroom was added.
On the main level vaulted ceilings opened up the great room, kitchen, and master suite. Two small bedrooms were combined into a fourth suite and an office was added. Traditional built-in cabinetry and moldings complete the look.
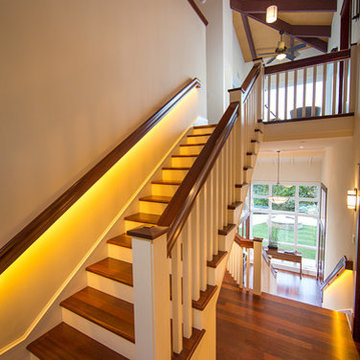
Interior design by Wayne S. Parker.
Tropical luxury with an indoor-outdoor flow of spaces. The house features high, open-beam ceilings and wood sliding or stacking doors that open onto covered lanais. The house is sited to take advantage of the beautiful ocean view.
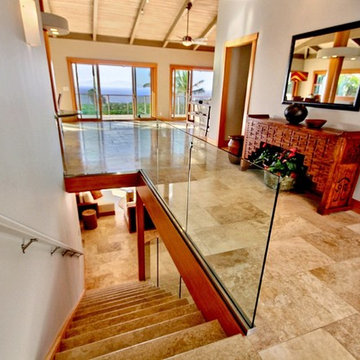
This is an example of a large tropical tile straight staircase in Hawaii with tile risers.
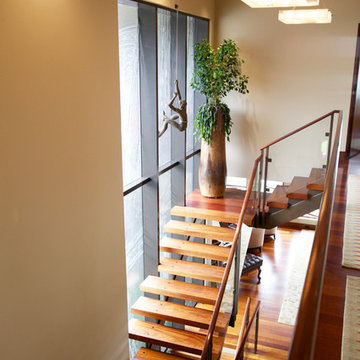
Inspiration for a mid-sized tropical wood l-shaped staircase in Orange County with open risers.
Tropical Staircase Design Ideas
1
