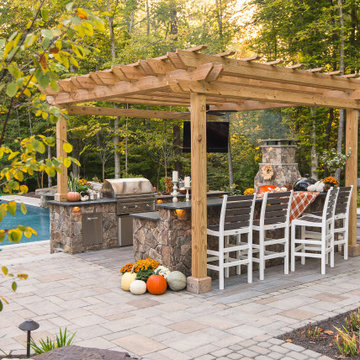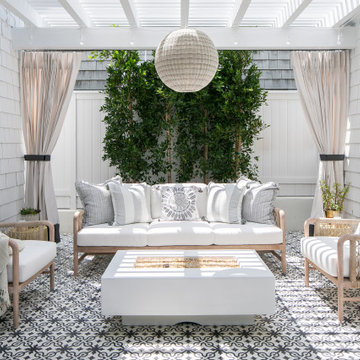Turquoise Backyard Patio Design Ideas
Refine by:
Budget
Sort by:Popular Today
1 - 20 of 1,400 photos
Item 1 of 3

Inspiration for a contemporary backyard patio in Orange County with natural stone pavers and a roof extension.
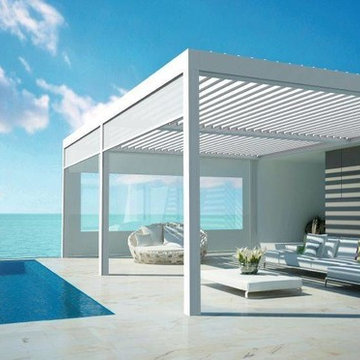
CAMARGUE join 2 white
Photo of a modern backyard patio in Hawaii with concrete slab and a gazebo/cabana.
Photo of a modern backyard patio in Hawaii with concrete slab and a gazebo/cabana.
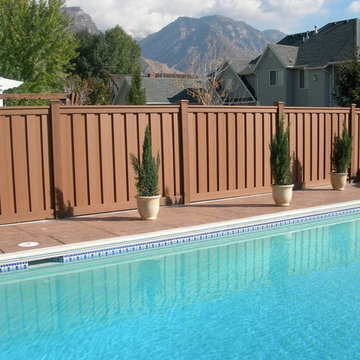
Photo of a mid-sized traditional backyard patio in Denver with decking and no cover.
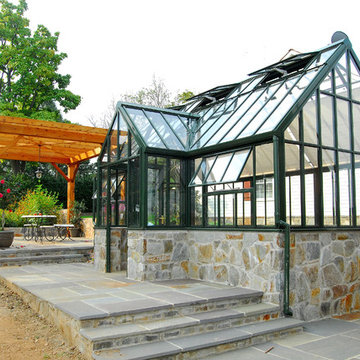
Mid-sized traditional backyard patio in DC Metro with natural stone pavers and a pergola.
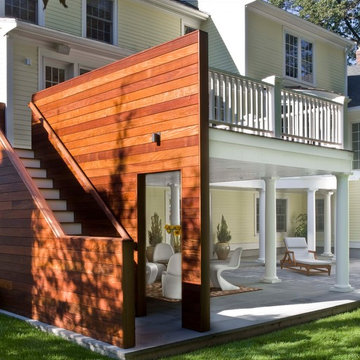
Ipe, exterior stairs, patio, covered patio, terrace, balcony, deck, landscaping
This is an example of a large contemporary backyard patio in Boston with natural stone pavers and a roof extension.
This is an example of a large contemporary backyard patio in Boston with natural stone pavers and a roof extension.

Inspiration for a large modern backyard patio in Kansas City with decking and a roof extension.
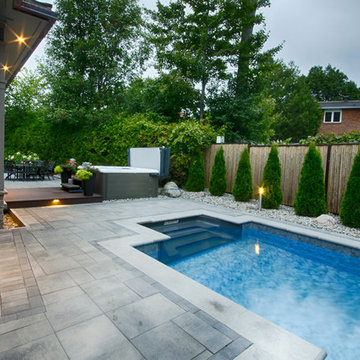
Beautiful rooftop terrace with putting green, outdoor kitchen, sound system, television, fire pit, spa, storage shed etc.
Photo of a contemporary backyard patio in Ottawa.
Photo of a contemporary backyard patio in Ottawa.
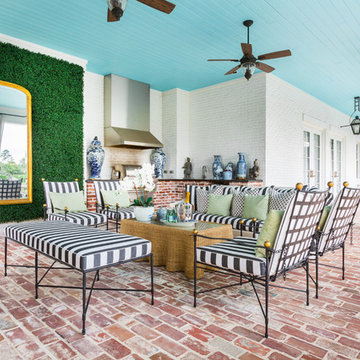
Julie Soefer
Design ideas for a large traditional backyard patio in Denver with brick pavers and a roof extension.
Design ideas for a large traditional backyard patio in Denver with brick pavers and a roof extension.
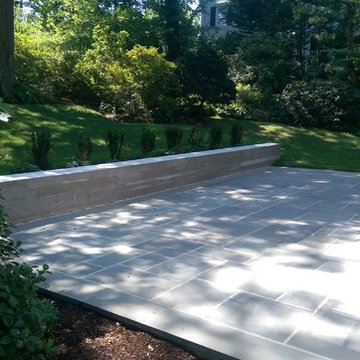
Mid-sized contemporary backyard patio in New York with concrete pavers and no cover.
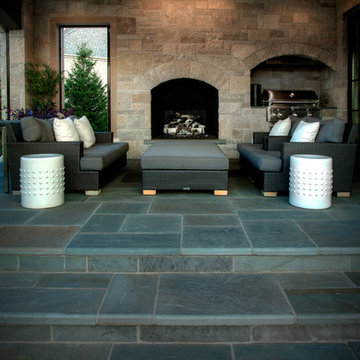
Design ideas for a large contemporary backyard patio in Detroit with an outdoor kitchen, natural stone pavers and a roof extension.

This classic San Francisco backyard was transformed into an inviting and usable outdoor living space. New expansive double french doors open onto the custom concrete paver and Ipe wood patio. A generous L-shaped outdoor kitchen island frames the patio area and allows for ample storage and prep space.
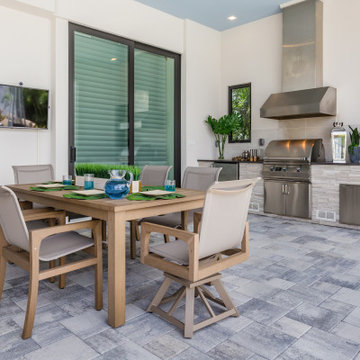
Inspiration for a contemporary backyard patio in Tampa with tile, a roof extension and an outdoor kitchen.
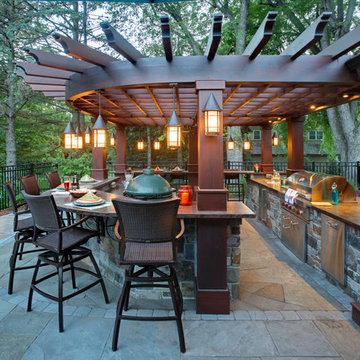
Photography by SpaceCrafting
Photo of a transitional backyard patio in Minneapolis with an outdoor kitchen, natural stone pavers and a pergola.
Photo of a transitional backyard patio in Minneapolis with an outdoor kitchen, natural stone pavers and a pergola.
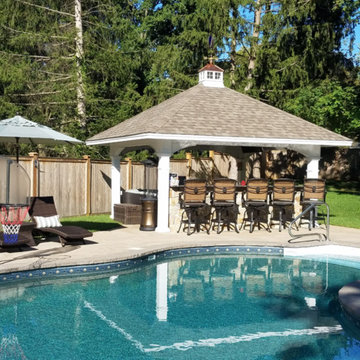
Photo of a large traditional backyard patio in Philadelphia with an outdoor kitchen, a gazebo/cabana and natural stone pavers.
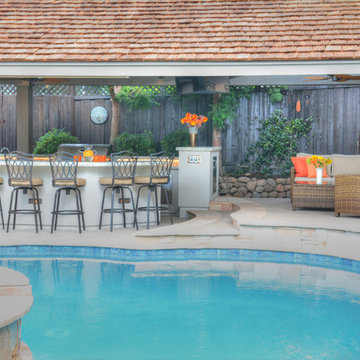
With a sizeable backyard and a love for entertaining, these clients wanted to build a covered outdoor kitchen/bar and seating area. They had one specific area by the side of their pool, with limited space, to build the outdoor kitchen.
There were immediate concerns about how to incorporate the two steps in the middle of the patio area; and they really wanted a bar that could seat at least eight people (to include an additional seating area with couches and chairs). This couple also wanted to use their outdoor living space year round. The kitchen needed ample storage and had to be easy to maintain. And last, but not least, they wanted it to look beautiful!
This 16 x 26 ft clear span pavilion was a great fit for the area we had to work with. By using wrapped steel columns in the corners in 6-foot piers, carpenter-built trusses, and no ridge beams, we created good space usage underneath the pavilion. The steps were incorporated into the space to make the transition between the kitchen area and seating area, which looked like they were meant to be there. With a little additional flagstone work, we brought the curve of the step to meet the back island, which also created more floor space in the seating area.
Two separate islands were created for the outdoor kitchen/bar area, built with galvanized metal studs to allow for more room inside the islands (for appliances and cabinets). We also used backer board and covered the islands with smooth finish stucco.
The back island housed the BBQ, a 2-burner cooktop and sink, along with four cabinets, one of which was a pantry style cabinet with pull out shelves (air tight, dust proof and spider proof—also very important to the client).
The front island housed the refrigerator, ice maker, and counter top cooler, with another set of pantry style, air tight cabinets. By curving the outside edge of the countertop we maximized the bar area and created seating for eight. In addition, we filled in the curve on the inside of the island with counter top and created two additional seats. In total, there was seating for ten people.
Infrared heaters, ceiling fans and shades were added for climate control, so the outdoor living space could be used year round. A TV for sporting events and SONOS for music, were added for entertaining enjoyment. Track lighting, as well as LED tape lights under the backsplash, provided ideal lighting for after dark usage.
The clients selected honed, Fantasy Brown Satin Quartzite, with a chipped edge detail for their countertop. This beautiful, linear design marble is very easy to maintain. The base of the islands were completed in stucco and painted satin gray to complement their house color. The posts were painted with Monterey Cliffs, which matched the color of the house shutter trim. The pavilion ceiling consisted of 2 x 6-T & G pine and was stained platinum gray.
In the few months since the outdoor living space was built, the clients said they have used it for more than eight parties and can’t wait to use it for the holidays! They also made sure to tell us that the look, feel and maintenance of the area all are perfect!
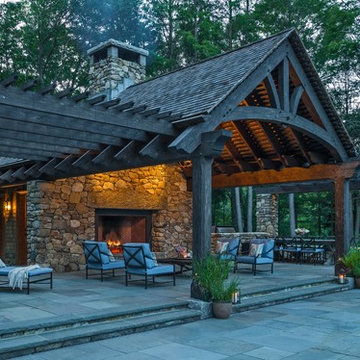
Richard Mandelkorn
Photo of a large country backyard patio in Boston with a fire feature, a roof extension and concrete pavers.
Photo of a large country backyard patio in Boston with a fire feature, a roof extension and concrete pavers.
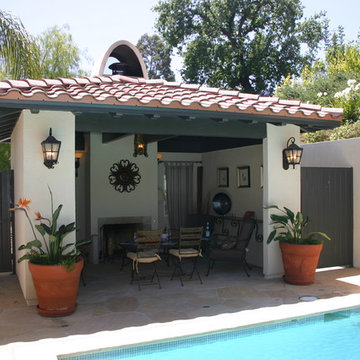
Design ideas for a large mediterranean backyard patio in Los Angeles with natural stone pavers, a fire feature and a gazebo/cabana.
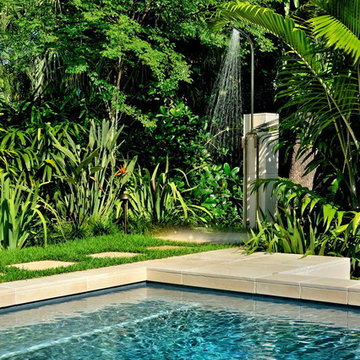
Inspiration for a tropical backyard patio in Miami with an outdoor shower.
Turquoise Backyard Patio Design Ideas
1
