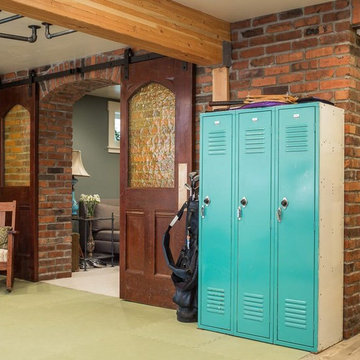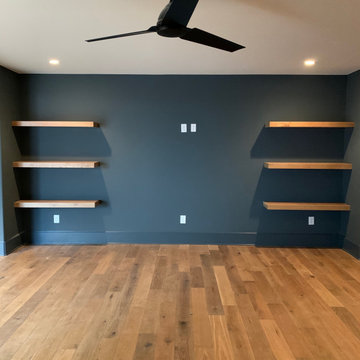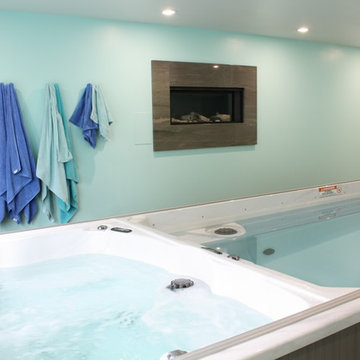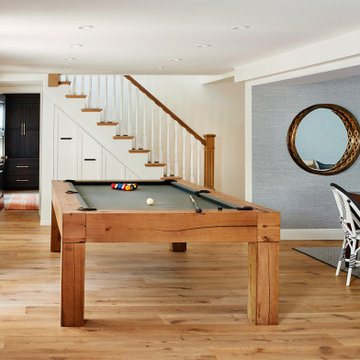Turquoise Basement Design Ideas
Refine by:
Budget
Sort by:Popular Today
61 - 80 of 537 photos
Item 1 of 2
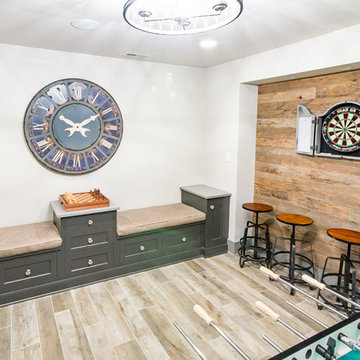
Design, Fabrication, Install & Photography By MacLaren Kitchen and Bath
Designer: Mary Skurecki
Wet Bar: Mouser/Centra Cabinetry with full overlay, Reno door/drawer style with Carbide paint. Caesarstone Pebble Quartz Countertops with eased edge detail (By MacLaren).
TV Area: Mouser/Centra Cabinetry with full overlay, Orleans door style with Carbide paint. Shelving, drawers, and wood top to match the cabinetry with custom crown and base moulding.
Guest Room/Bath: Mouser/Centra Cabinetry with flush inset, Reno Style doors with Maple wood in Bedrock Stain. Custom vanity base in Full Overlay, Reno Style Drawer in Matching Maple with Bedrock Stain. Vanity Countertop is Everest Quartzite.
Bench Area: Mouser/Centra Cabinetry with flush inset, Reno Style doors/drawers with Carbide paint. Custom wood top to match base moulding and benches.
Toy Storage Area: Mouser/Centra Cabinetry with full overlay, Reno door style with Carbide paint. Open drawer storage with roll-out trays and custom floating shelves and base moulding.
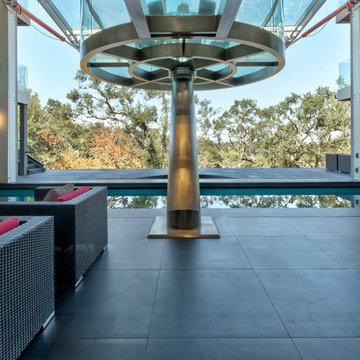
The basement showing circular dining area above, bringing the two floors together, with the hydraulic glass wall opened to combine the outside world with the inside.
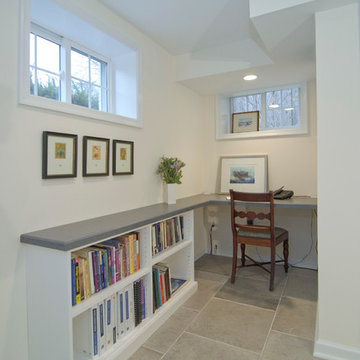
Case Design/Remodeling Inc.
Bethesda, MD
Project Designer Michael O'Hearn
http://www.houzz.com/pro/mohearn1/michael-ohearn
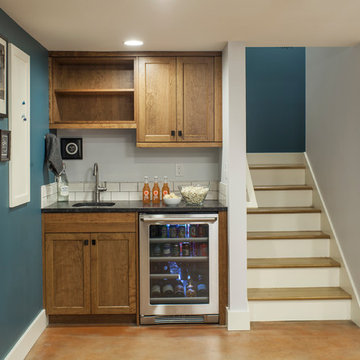
An exterior entrance was added to this basement remodel where we built out a family room, bedroom, full bathroom and laundry room. A new foundation was poured and the concrete floors were stained a warm earth tone. The cool teals and blues juxtapose the warm wood and orange tones creating a lively space.
Photo: Pete Eckert
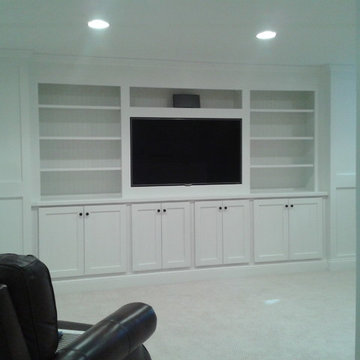
Custom 14' Entertainment unit with Bookcases
Photo of a mid-sized contemporary look-out basement in Cincinnati with beige walls and carpet.
Photo of a mid-sized contemporary look-out basement in Cincinnati with beige walls and carpet.
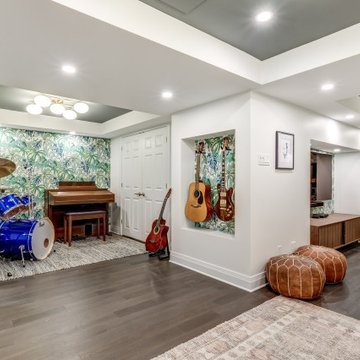
The use of bulkhead details throughout the space allows for further division between the office, music, tv and games areas. The wall niches, lighting, paint and wallpaper, were all choices made to draw the eye around the space while still visually linking the separated areas together.

Original built in bookshelves got a makeover with bright teal and white paint colors. Shiplap was added to the basement wall as a coastal accent.
This is an example of a mid-sized beach style walk-out basement in Baltimore with a game room, multi-coloured walls, ceramic floors, a corner fireplace, brown floor and panelled walls.
This is an example of a mid-sized beach style walk-out basement in Baltimore with a game room, multi-coloured walls, ceramic floors, a corner fireplace, brown floor and panelled walls.
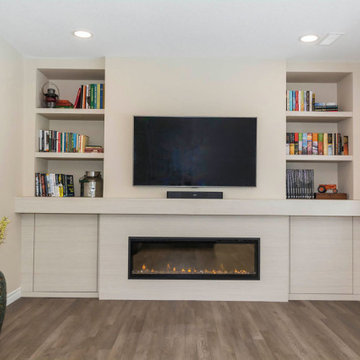
Small Basement Rec. Room - TV space with heat producing electric fireplace, hidden storage, and bookcase storage.
Design ideas for a small transitional walk-out basement in Edmonton with beige walls, vinyl floors, a standard fireplace, a wood fireplace surround and brown floor.
Design ideas for a small transitional walk-out basement in Edmonton with beige walls, vinyl floors, a standard fireplace, a wood fireplace surround and brown floor.
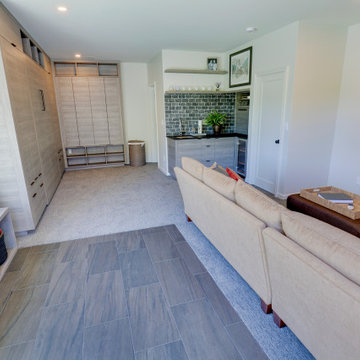
Emily designed the layout and custom cabinetry of this space for maximum storage and function. A wall bed pulls down in the center section of the tall cabinetry, so that the space can also be used for guests. A tile floor inside of French doors from the patio and hot tub with a bench for storage and seating functions well as a transition spot from exterior to interior.
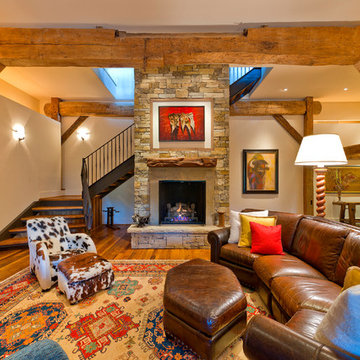
Design ideas for a traditional fully buried basement in Denver with a stone fireplace surround, a standard fireplace, medium hardwood floors, beige walls and orange floor.
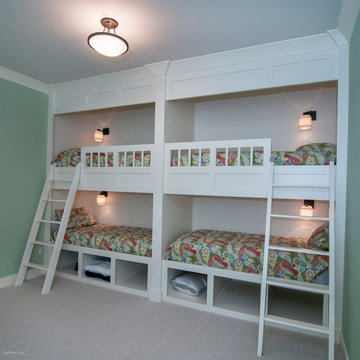
A generous recreation room and guest suite comprise the lower level, and a large bonus room provides ample space for future use.
G. Frank Hart Photography: http://www.gfrankhartphoto.com/
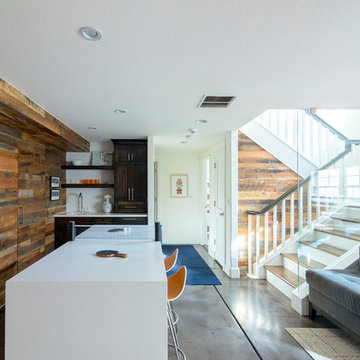
Design ideas for a mid-sized transitional look-out basement in Denver with white walls, concrete floors and grey floor.
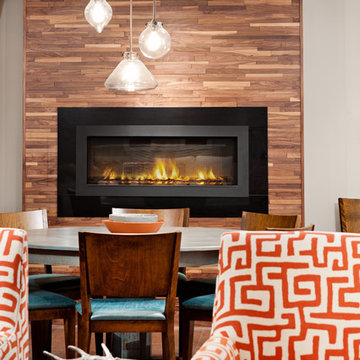
Mike Chajecki www.mikechajecki.com
This is an example of a large transitional fully buried basement in Toronto with grey walls, a ribbon fireplace, a metal fireplace surround and brown floor.
This is an example of a large transitional fully buried basement in Toronto with grey walls, a ribbon fireplace, a metal fireplace surround and brown floor.
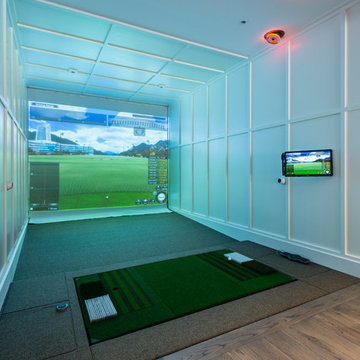
Downstairs the entertainment continues with a wine room, full bar, theatre, and golf simulator. Sound-proofing and Control-4 automation ease comfort and operation, so the media room can be optimized to allow multi-generation entertaining or optimal sports/event venue enjoyment. A bathroom off the social space ensures rambunctious entertainment is contained to the basement… and to top it all off, the room opens onto a landscaped putting green.
photography: Paul Grdina
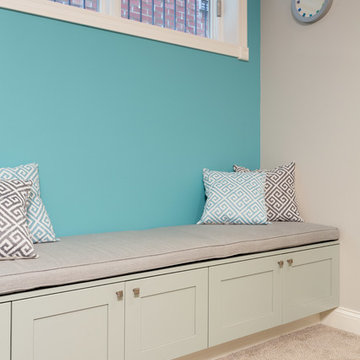
A fun updated to a once dated basement. We renovated this client’s basement to be the perfect play area for their children as well as a chic gathering place for their friends and family. In order to accomplish this, we needed to ensure plenty of storage and seating. Some of the first elements we installed were large cabinets throughout the basement as well as a large banquette, perfect for hiding children’s toys as well as offering ample seating for their guests. Next, to brighten up the space in colors both children and adults would find pleasing, we added a textured blue accent wall and painted the cabinetry a pale green.
Upstairs, we renovated the bathroom to be a kid-friendly space by replacing the stand-up shower with a full bath. The natural stone wall adds warmth to the space and creates a visually pleasing contrast of design.
Lastly, we designed an organized and practical mudroom, creating a perfect place for the whole family to store jackets, shoes, backpacks, and purses.
Designed by Chi Renovation & Design who serve Chicago and it's surrounding suburbs, with an emphasis on the North Side and North Shore. You'll find their work from the Loop through Lincoln Park, Skokie, Wilmette, and all of the way up to Lake Forest.
For more about Chi Renovation & Design, click here: https://www.chirenovation.com/
To learn more about this project, click here: https://www.chirenovation.com/portfolio/lincoln-square-basement-renovation/
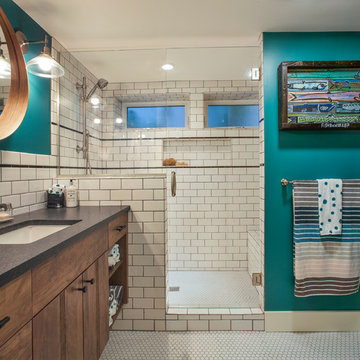
White crisp subway tile accented with a contrasting band of black tile create interest in this basement bathroom.
Photo: Pete Eckert
Inspiration for a transitional basement in Portland.
Inspiration for a transitional basement in Portland.
Turquoise Basement Design Ideas
4
