Turquoise Basement Design Ideas with Grey Floor
Refine by:
Budget
Sort by:Popular Today
1 - 20 of 33 photos
Item 1 of 3
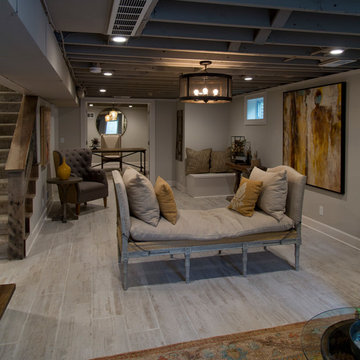
Nichole Kennelly Photography
This is an example of a large country fully buried basement in Kansas City with grey walls, light hardwood floors and grey floor.
This is an example of a large country fully buried basement in Kansas City with grey walls, light hardwood floors and grey floor.
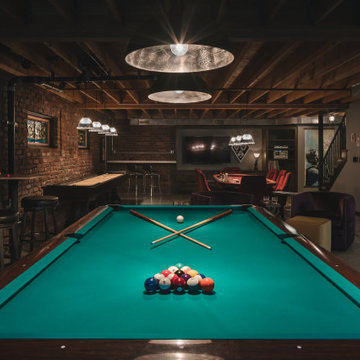
The homeowners had a very specific vision for their large daylight basement. To begin, Neil Kelly's team, led by Portland Design Consultant Fabian Genovesi, took down numerous walls to completely open up the space, including the ceilings, and removed carpet to expose the concrete flooring. The concrete flooring was repaired, resurfaced and sealed with cracks in tact for authenticity. Beams and ductwork were left exposed, yet refined, with additional piping to conceal electrical and gas lines. Century-old reclaimed brick was hand-picked by the homeowner for the east interior wall, encasing stained glass windows which were are also reclaimed and more than 100 years old. Aluminum bar-top seating areas in two spaces. A media center with custom cabinetry and pistons repurposed as cabinet pulls. And the star of the show, a full 4-seat wet bar with custom glass shelving, more custom cabinetry, and an integrated television-- one of 3 TVs in the space. The new one-of-a-kind basement has room for a professional 10-person poker table, pool table, 14' shuffleboard table, and plush seating.
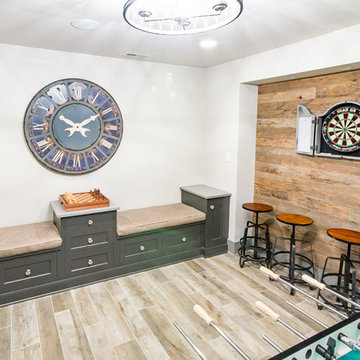
Design, Fabrication, Install & Photography By MacLaren Kitchen and Bath
Designer: Mary Skurecki
Wet Bar: Mouser/Centra Cabinetry with full overlay, Reno door/drawer style with Carbide paint. Caesarstone Pebble Quartz Countertops with eased edge detail (By MacLaren).
TV Area: Mouser/Centra Cabinetry with full overlay, Orleans door style with Carbide paint. Shelving, drawers, and wood top to match the cabinetry with custom crown and base moulding.
Guest Room/Bath: Mouser/Centra Cabinetry with flush inset, Reno Style doors with Maple wood in Bedrock Stain. Custom vanity base in Full Overlay, Reno Style Drawer in Matching Maple with Bedrock Stain. Vanity Countertop is Everest Quartzite.
Bench Area: Mouser/Centra Cabinetry with flush inset, Reno Style doors/drawers with Carbide paint. Custom wood top to match base moulding and benches.
Toy Storage Area: Mouser/Centra Cabinetry with full overlay, Reno door style with Carbide paint. Open drawer storage with roll-out trays and custom floating shelves and base moulding.
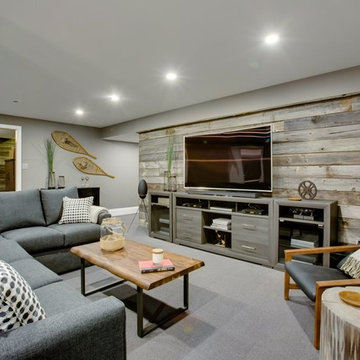
Inspiration for a large country fully buried basement in Toronto with grey walls, carpet and grey floor.
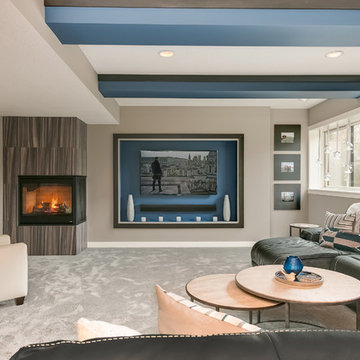
©Finished Basement Company
Photo of a large contemporary look-out basement in Minneapolis with grey walls, carpet, a corner fireplace, a tile fireplace surround and grey floor.
Photo of a large contemporary look-out basement in Minneapolis with grey walls, carpet, a corner fireplace, a tile fireplace surround and grey floor.
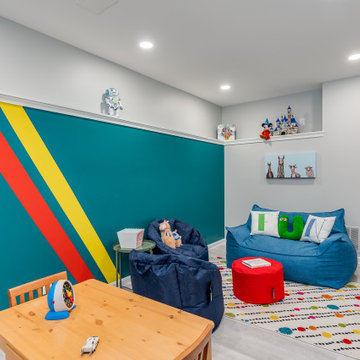
Bold and cozy basement play room
This is an example of a large contemporary walk-out basement in Cincinnati with a home bar, blue walls, carpet and grey floor.
This is an example of a large contemporary walk-out basement in Cincinnati with a home bar, blue walls, carpet and grey floor.
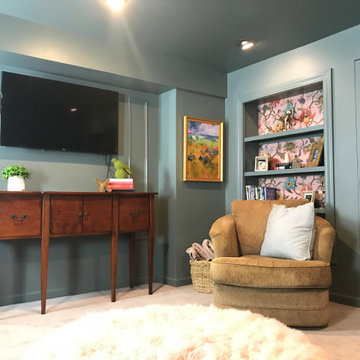
The goal of the finished outcome for this basement space was to create several functional areas and keep the lux factor high. The large media room includes a games table in one corner, large Bernhardt sectional sofa, built-in custom shelves with House of Hackney wallpaper, a jib (hidden) door that includes an electric remote controlled fireplace, the original stamped brick wall that was plastered and painted to appear vintage, and plenty of wall moulding.
Down the hall you will find a cozy mod-traditional bedroom for guests with its own full bath. The large egress window allows ample light to shine through. Be sure to notice the custom drop ceiling - a highlight of the space.
The finished basement also includes a large studio space as well as a workshop.
There is approximately 1000sf of functioning space which includes 3 walk-in storage areas and mechanicals room.
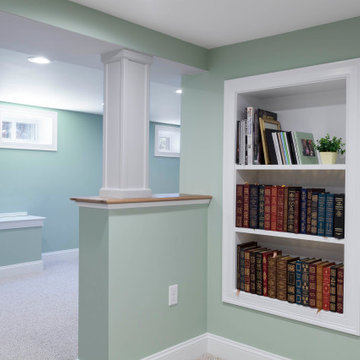
Newly Finished Basement With Brick Fireplace and Space For Seating
This is an example of a large transitional basement in Boston with green walls, carpet, a standard fireplace, a brick fireplace surround and grey floor.
This is an example of a large transitional basement in Boston with green walls, carpet, a standard fireplace, a brick fireplace surround and grey floor.
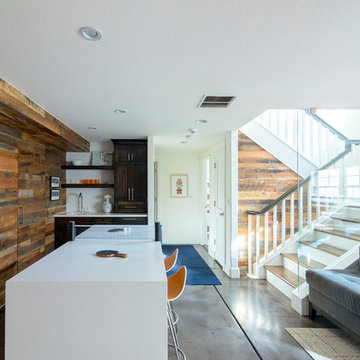
Design ideas for a mid-sized transitional look-out basement in Denver with white walls, concrete floors and grey floor.
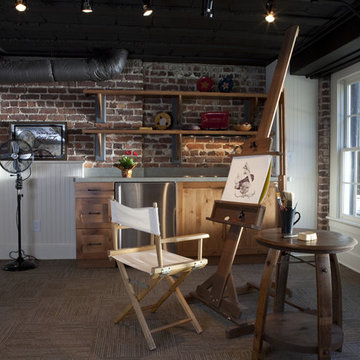
Photo by Gregg Willett
This is an example of an eclectic look-out basement in Atlanta with white walls, carpet and grey floor.
This is an example of an eclectic look-out basement in Atlanta with white walls, carpet and grey floor.

Full home rebuild in Potomac, MD
Expansive transitional walk-out basement in DC Metro with a home bar, grey walls, light hardwood floors, a standard fireplace and grey floor.
Expansive transitional walk-out basement in DC Metro with a home bar, grey walls, light hardwood floors, a standard fireplace and grey floor.
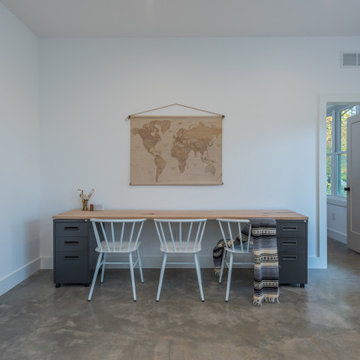
Mid-sized transitional walk-out basement in Other with white walls, concrete floors and grey floor.
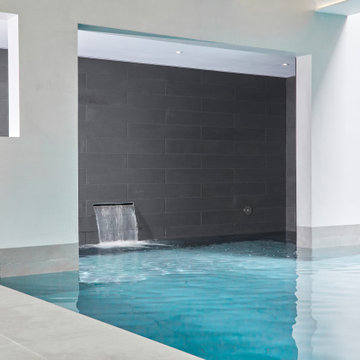
Our client bought a Hacienda styled house in Hove, Sussex, which was unloved, and had a dilapidated pool and garden, as well as a tired interior.
We provided a full architectural and interior design service through to completion of the project, developing the brief with the client, and managing a complex project and multiple team members including an M and E consultant, stuctural engineer, specialist pool and glazing suppliers and landscaping designers. We created a new basement under the house and garden, utilising the gradient of the site, to minimise excavation and impact on the house. It contains a new swimming pool, gym, living and entertainment areas, as well as storage and plant rooms. Accessed through a new helical staircase, the basement area draws light from 2 full height glazed walls opening onto a lower garden area. The glazing was a Skyframe system supplied by cantifix. We also inserted a long linear rooflight over the pool itself, which capture sunlight onto the water below.
The existing house itself has been extended in a fashion sympathetic to the original look of the house. We have built out over the existing garage to create new living and bedroom accommodation, as well as a new ensuite. We have also inserted a new glazed cupola over the hallway and stairs, and remodelled the kitchen, with a curved glazed wall and a modern family kitchen.
A striking new landscaping scheme by Alladio Sims has embeded the redeveloped house into its setting. It is themed around creating a journey around different zones of the upper and lower gardens, maximising opportunities of the site, views of the sea and using a mix of hard and soft landscaping. A new minimal car port and bike storage keep cars away from the front elevation of the house.
Having obtained planning permission for the works in 2019 via Brighton and Hove council, for a new basement and remodelling of the the house, the works were carrried out and completed in 2021 by Woodmans, a contractor we have partnered with on many occasions.
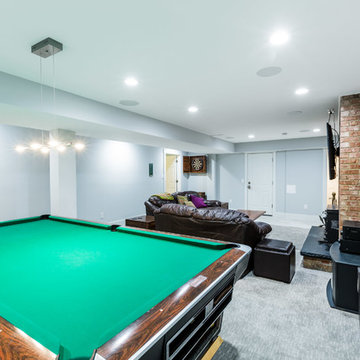
Inspiration for a mid-sized transitional fully buried basement in DC Metro with grey walls, carpet, a standard fireplace, a brick fireplace surround and grey floor.
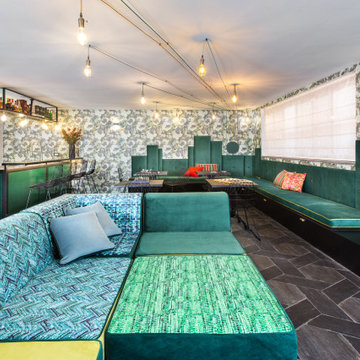
The basement's concept was Irish pubs vibes with dark Irish green as the main color, and carbon-like LED bulbs covering the low ceiling with a variety of multicolored cables to match the upholstery fabrics of the sitting arrangements. Across the basement, wall surface mounted green fixtures with a combined uplight and downlight effects emphasize the unique wallpaper and plaster.
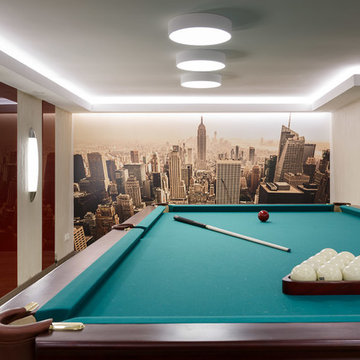
Иван Сорокин
Inspiration for a large contemporary fully buried basement in Saint Petersburg with beige walls, porcelain floors, no fireplace and grey floor.
Inspiration for a large contemporary fully buried basement in Saint Petersburg with beige walls, porcelain floors, no fireplace and grey floor.
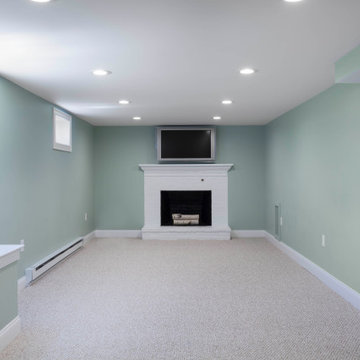
Newly Finished Basement With Brick Fireplace and Space For Seating
This is an example of a large transitional basement in Boston with green walls, carpet, a standard fireplace, a brick fireplace surround and grey floor.
This is an example of a large transitional basement in Boston with green walls, carpet, a standard fireplace, a brick fireplace surround and grey floor.
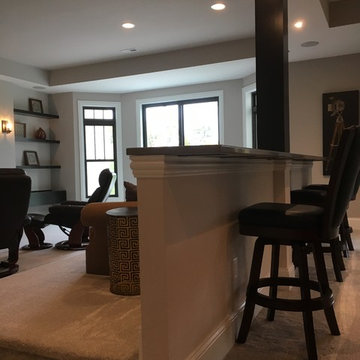
The lower level has a raised seating area as well as a snack bar behind so everyone can see the screen. Also features a patio door for walk out access to the back yard.
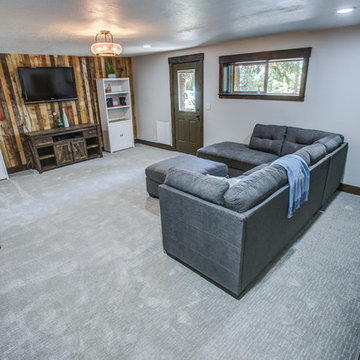
Daylight basement family room with custom pallet wood accent wall and dark brown pine wood trim and doors.
Inspiration for a country walk-out basement in Boise with grey walls, carpet and grey floor.
Inspiration for a country walk-out basement in Boise with grey walls, carpet and grey floor.
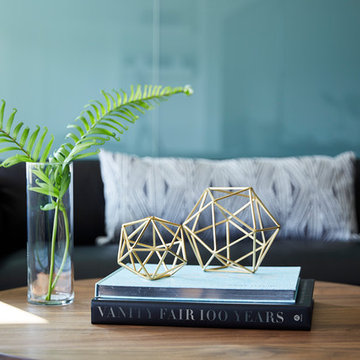
Design ideas for a mid-sized transitional walk-out basement in Minneapolis with grey walls, vinyl floors and grey floor.
Turquoise Basement Design Ideas with Grey Floor
1