Turquoise Bathroom Design Ideas

Enjoying the benefits of privacy with a soak in the stone bath with views through the large window, or connect directly with nature with a soak on the bath deck. The open double shower provides an easy to clean and contemporary space.

This is an example of a large beach style master bathroom in Charleston with shaker cabinets, white cabinets, an alcove shower, white tile, ceramic tile, white walls, wood-look tile, engineered quartz benchtops, grey floor, a hinged shower door, white benchtops, a niche, a double vanity, a built-in vanity and planked wall panelling.

The Carrara marble windowsill ledge creates design touch in the quaint guest bathroom.
Inspiration for a small traditional 3/4 bathroom in Portland with recessed-panel cabinets, dark wood cabinets, an alcove shower, a one-piece toilet, blue tile, ceramic tile, blue walls, ceramic floors, a drop-in sink, marble benchtops, white floor, a hinged shower door, white benchtops, a niche, a single vanity, a built-in vanity and wallpaper.
Inspiration for a small traditional 3/4 bathroom in Portland with recessed-panel cabinets, dark wood cabinets, an alcove shower, a one-piece toilet, blue tile, ceramic tile, blue walls, ceramic floors, a drop-in sink, marble benchtops, white floor, a hinged shower door, white benchtops, a niche, a single vanity, a built-in vanity and wallpaper.

Smokey turquoise glass tiles cover this luxury bath with an interplay of stacked and gridded tile patterns that enhances the sophistication of the monochromatic palette.
Floor to ceiling glass panes define a breathtaking steam shower. Every detail takes the homeowner’s needs into account, including an in-wall waterfall element above the shower bench. Griffin Designs measured not only the space but also the seated homeowner to ensure a soothing stream of water that cascades onto the shoulders, hits just the right places, and melts away the stresses of the day.
Space conserving features such as the wall-hung toilet allowed for more flexibility in the layout. With more possibilities came more storage. Replacing the original pedestal sink, a bureau-style vanity spans four feet and offers six generously sized drawers. One drawer comes complete with outlets to discretely hide away accessories, like a hair dryer, while maximizing function. An additional recessed medicine cabinet measures almost six feet in height.
The comforts of this primary bath continue with radiant floor heating, a built-in towel warmer, and thoughtfully placed niches to hold all the bits and bobs in style.

bagno comune: pavimento in resina grigio chiara, vasca doccia su misura rivestita in marmo gris du marais,
Design ideas for a mid-sized modern 3/4 bathroom in Milan with flat-panel cabinets, green cabinets, an alcove tub, a shower/bathtub combo, a two-piece toilet, gray tile, marble, green walls, concrete floors, a vessel sink, laminate benchtops, white floor, a hinged shower door, black benchtops, a niche, a single vanity and a floating vanity.
Design ideas for a mid-sized modern 3/4 bathroom in Milan with flat-panel cabinets, green cabinets, an alcove tub, a shower/bathtub combo, a two-piece toilet, gray tile, marble, green walls, concrete floors, a vessel sink, laminate benchtops, white floor, a hinged shower door, black benchtops, a niche, a single vanity and a floating vanity.

This classic vintage bathroom has it all. Claw-foot tub, mosaic black and white hexagon marble tile, glass shower and custom vanity.
Design ideas for a small traditional master bathroom in Los Angeles with white cabinets, a claw-foot tub, a curbless shower, a one-piece toilet, green tile, green walls, marble floors, a drop-in sink, marble benchtops, multi-coloured floor, a hinged shower door, white benchtops, a single vanity, decorative wall panelling, a built-in vanity and recessed-panel cabinets.
Design ideas for a small traditional master bathroom in Los Angeles with white cabinets, a claw-foot tub, a curbless shower, a one-piece toilet, green tile, green walls, marble floors, a drop-in sink, marble benchtops, multi-coloured floor, a hinged shower door, white benchtops, a single vanity, decorative wall panelling, a built-in vanity and recessed-panel cabinets.
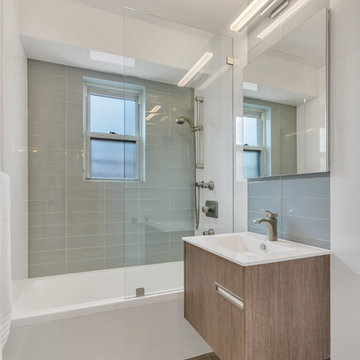
Design ideas for a small modern 3/4 bathroom in New York with flat-panel cabinets, brown cabinets, a drop-in tub, a shower/bathtub combo, a one-piece toilet, green tile, glass tile, grey walls, ceramic floors, a drop-in sink, quartzite benchtops, black floor and an open shower.
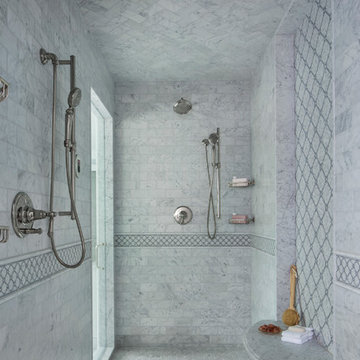
This original Master Bathroom was a room bursting at the seams with plate glass mirrors and baby pink carpet! The owner wanted a more sophisticated, transitionally styled space with a better functional lay-out then the previous space provided. The bathroom space was part of an entire Master Suite renovation that was gutted down to the studs and rebuilt piece by piece. The plumbing was all rearranged to allow for a separate toilet rooms, a freestanding soaking bathtub as well as separate vanities for ‘His’ and ‘Her’ and a large, shared steam shower. New windows fill the entire wall around the bathtub providing an abundance of natural daylight while hidden LED lights accent the mirrors when desired. Marble subway tile was chosen for the walls along with complementary, large marble floor tiles for a classic and timeless look. Custom vanities were designed with function in mind providing the homeowner various storage zones, some even hidden behind the vanity mirrors! The shared steam shower has marble walls, ceiling and floor and is accented by marble mosaic tiles. A marble bench seat and brackets, milled out of slab material to match the bathroom counters, provide the homeowners a place to relax when utilizing the steam function. His and Her shower heads and controls finish out the space.
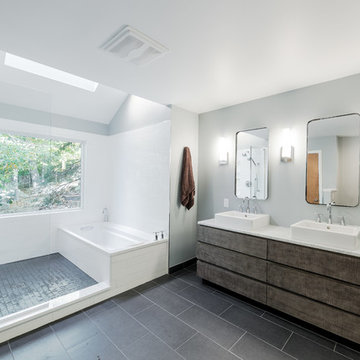
Red Ranch Studio photography
Photo of a large contemporary master wet room bathroom in New York with an alcove tub, a two-piece toilet, grey walls, ceramic floors, white tile, a vessel sink, an open shower, distressed cabinets, subway tile, solid surface benchtops, grey floor and flat-panel cabinets.
Photo of a large contemporary master wet room bathroom in New York with an alcove tub, a two-piece toilet, grey walls, ceramic floors, white tile, a vessel sink, an open shower, distressed cabinets, subway tile, solid surface benchtops, grey floor and flat-panel cabinets.
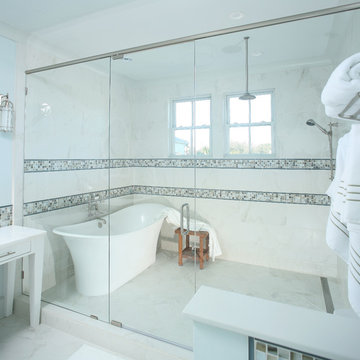
Jim Somerset Photography
Design ideas for a large transitional master wet room bathroom in Charleston with white cabinets, a freestanding tub, multi-coloured tile, white tile, marble, white walls, marble floors, white floor, a hinged shower door and flat-panel cabinets.
Design ideas for a large transitional master wet room bathroom in Charleston with white cabinets, a freestanding tub, multi-coloured tile, white tile, marble, white walls, marble floors, white floor, a hinged shower door and flat-panel cabinets.
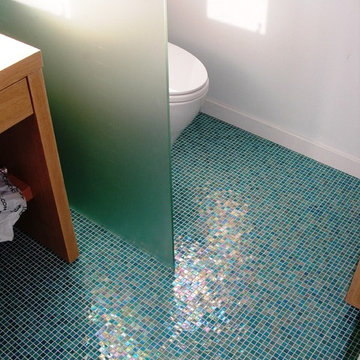
The Home Doctors Inc
Photo of a small eclectic master bathroom in San Francisco with open cabinets, light wood cabinets, an open shower, a one-piece toilet, blue tile, multi-coloured tile, glass tile, blue walls, porcelain floors, an integrated sink and solid surface benchtops.
Photo of a small eclectic master bathroom in San Francisco with open cabinets, light wood cabinets, an open shower, a one-piece toilet, blue tile, multi-coloured tile, glass tile, blue walls, porcelain floors, an integrated sink and solid surface benchtops.
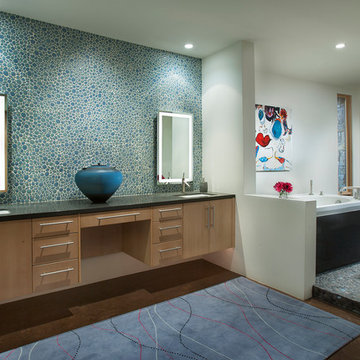
Blue glass pebble tile covers the back wall of this master bath vanity. Shades of blue and teal are the favorite choices for this client's home, and a private patio off the tub area gives the opportunity for intimate relaxation.

Leave the concrete jungle behind as you step into the serene colors of nature brought together in this couples shower spa. Luxurious Gold fixtures play against deep green picket fence tile and cool marble veining to calm, inspire and refresh your senses at the end of the day.
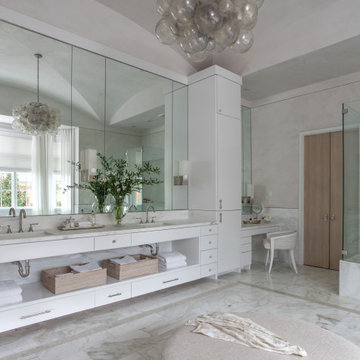
Photo of an expansive transitional master bathroom in Houston with gray tile, marble, grey walls, marble floors, grey floor, vaulted, flat-panel cabinets, white cabinets, an undermount sink, white benchtops, a double vanity and a built-in vanity.
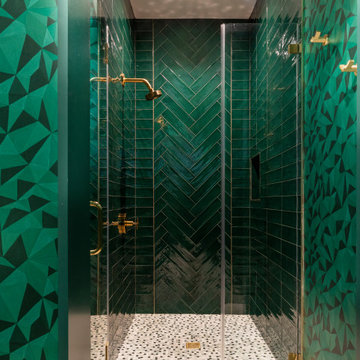
2019 Addition/Remodel by Steven Allen Designs, LLC - Featuring Clean Subtle lines + 42" Front Door + 48" Italian Tiles + Quartz Countertops + Custom Shaker Cabinets + Oak Slat Wall and Trim Accents + Design Fixtures + Artistic Tiles + Wild Wallpaper + Top of Line Appliances
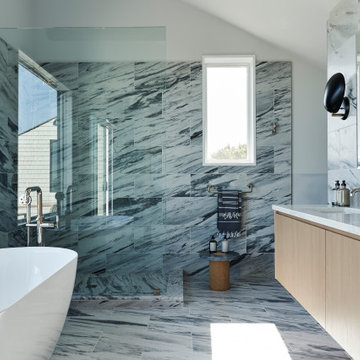
Atelier 211 is an ocean view, modern A-Frame beach residence nestled within Atlantic Beach and Amagansett Lanes. Custom-fit, 4,150 square foot, six bedroom, and six and a half bath residence in Amagansett; Atelier 211 is carefully considered with a fully furnished elective. The residence features a custom designed chef’s kitchen, serene wellness spa featuring a separate sauna and steam room. The lounge and deck overlook a heated saline pool surrounded by tiered grass patios and ocean views.
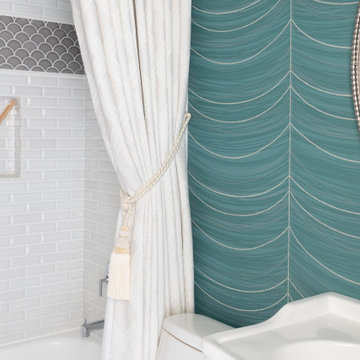
This transitional guest bathroom features timeless white subway tile, contemporary grey fish scale banding, and a neutral patterned floor tile. Teal wallpaper, a custom embroidered shower treatment, and a nickel mirror give this bath sophistication and class. A contemporary polished chrome faucet and chrome vanity light add the finishing touch.
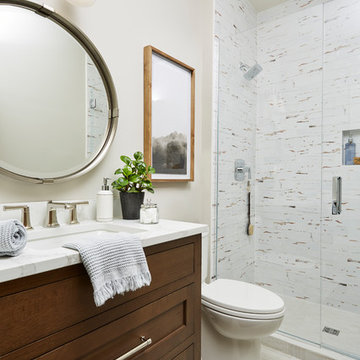
Photography: Alyssa Lee Photography
Design ideas for a mid-sized transitional 3/4 bathroom in Minneapolis with a two-piece toilet, porcelain tile, beige walls, porcelain floors, an undermount sink, engineered quartz benchtops, a hinged shower door, white benchtops, dark wood cabinets, an alcove shower, multi-coloured tile, beige floor and shaker cabinets.
Design ideas for a mid-sized transitional 3/4 bathroom in Minneapolis with a two-piece toilet, porcelain tile, beige walls, porcelain floors, an undermount sink, engineered quartz benchtops, a hinged shower door, white benchtops, dark wood cabinets, an alcove shower, multi-coloured tile, beige floor and shaker cabinets.
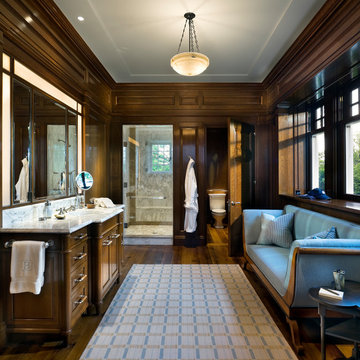
Design ideas for a large traditional master wet room bathroom in Cleveland with a one-piece toilet, brown walls, a hinged shower door, dark wood cabinets, white tile, dark hardwood floors, an undermount sink, brown floor, white benchtops and recessed-panel cabinets.
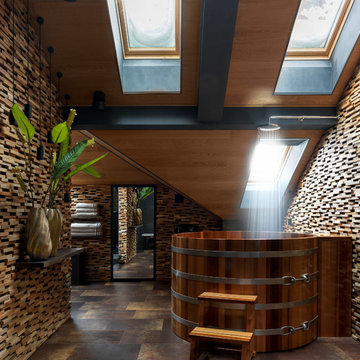
Авторы проекта: Ведран Бркич, Лидия Бркич и Анна Гармаш
Фотограф: Сергей Красюк
Design ideas for a large contemporary bathroom in Moscow with beige tile, beige walls, brown floor and a hot tub.
Design ideas for a large contemporary bathroom in Moscow with beige tile, beige walls, brown floor and a hot tub.
Turquoise Bathroom Design Ideas
1

