Turquoise Bathroom Design Ideas with Grey Cabinets
Refine by:
Budget
Sort by:Popular Today
1 - 20 of 839 photos

Simple clean design...in this master bathroom renovation things were kept in the same place but in a very different interpretation. The shower is where the exiting one was, but the walls surrounding it were taken out, a curbless floor was installed with a sleek tile-over linear drain that really goes away. A free-standing bathtub is in the same location that the original drop in whirlpool tub lived prior to the renovation. The result is a clean, contemporary design with some interesting "bling" effects like the bubble chandelier and the mirror rounds mosaic tile located in the back of the niche.

Bathroom Remodel in Melrose, MA, transitional, leaning traditional. Maple wood double sink vanity with a light gray painted finish, black slate-look porcelain floor tile, honed marble countertop, custom shower with wall niche, honed marble 3x6 shower tile and pencil liner, matte black faucets and shower fixtures, dark bronze cabinet hardware.
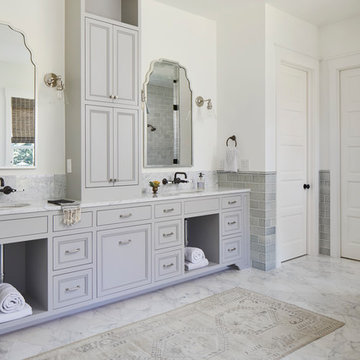
Interior view of the Northgrove Residence. Interior Design by Amity Worrell & Co. Construction by Smith Builders. Photography by Andrea Calo.
Expansive beach style master bathroom in Austin with grey cabinets, subway tile, marble benchtops, white benchtops, white walls, marble floors, an undermount sink, white floor and recessed-panel cabinets.
Expansive beach style master bathroom in Austin with grey cabinets, subway tile, marble benchtops, white benchtops, white walls, marble floors, an undermount sink, white floor and recessed-panel cabinets.
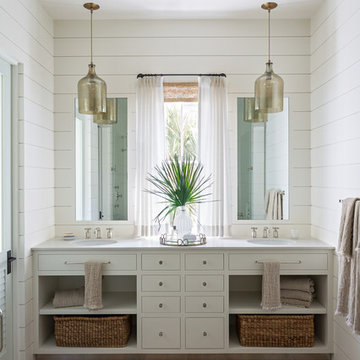
Inspiration for a beach style master bathroom in Charleston with open cabinets, grey cabinets, white walls, light hardwood floors, an undermount sink, white benchtops and a double vanity.

Smokey turquoise glass tiles cover this luxury bath with an interplay of stacked and gridded tile patterns that enhances the sophistication of the monochromatic palette.
Floor to ceiling glass panes define a breathtaking steam shower. Every detail takes the homeowner’s needs into account, including an in-wall waterfall element above the shower bench. Griffin Designs measured not only the space but also the seated homeowner to ensure a soothing stream of water that cascades onto the shoulders, hits just the right places, and melts away the stresses of the day.
Space conserving features such as the wall-hung toilet allowed for more flexibility in the layout. With more possibilities came more storage. Replacing the original pedestal sink, a bureau-style vanity spans four feet and offers six generously sized drawers. One drawer comes complete with outlets to discretely hide away accessories, like a hair dryer, while maximizing function. An additional recessed medicine cabinet measures almost six feet in height.
The comforts of this primary bath continue with radiant floor heating, a built-in towel warmer, and thoughtfully placed niches to hold all the bits and bobs in style.
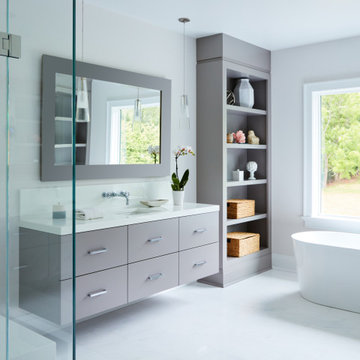
Photo of a mid-sized transitional master bathroom in New York with flat-panel cabinets, grey cabinets, a freestanding tub, a corner shower, grey walls, porcelain floors, an undermount sink, engineered quartz benchtops, white floor, a hinged shower door, white benchtops, a single vanity and a floating vanity.
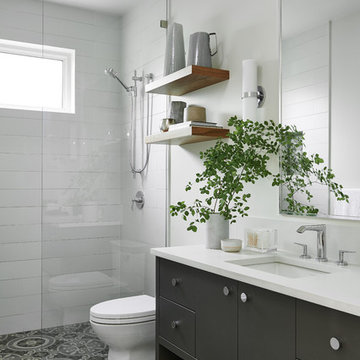
Joshua Lawrence
Photo of a mid-sized contemporary 3/4 bathroom in Vancouver with grey cabinets, an open shower, a one-piece toilet, white walls, cement tiles, a vessel sink, quartzite benchtops, grey floor, an open shower, white benchtops and flat-panel cabinets.
Photo of a mid-sized contemporary 3/4 bathroom in Vancouver with grey cabinets, an open shower, a one-piece toilet, white walls, cement tiles, a vessel sink, quartzite benchtops, grey floor, an open shower, white benchtops and flat-panel cabinets.
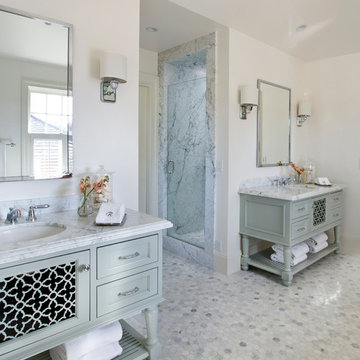
Inspiration for a large contemporary master bathroom in San Francisco with an undermount sink, an alcove shower, white walls, marble floors, white floor, a hinged shower door, grey cabinets, a freestanding tub, marble benchtops and recessed-panel cabinets.
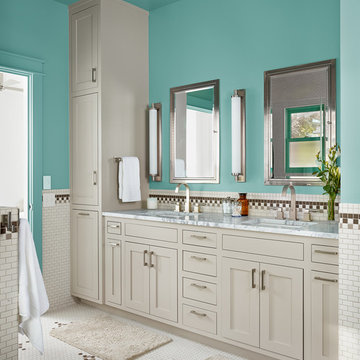
Photo by Casey Dunn
This is an example of a country bathroom in Austin with an undermount sink, shaker cabinets, grey cabinets, a freestanding tub, mosaic tile, blue walls and white tile.
This is an example of a country bathroom in Austin with an undermount sink, shaker cabinets, grey cabinets, a freestanding tub, mosaic tile, blue walls and white tile.
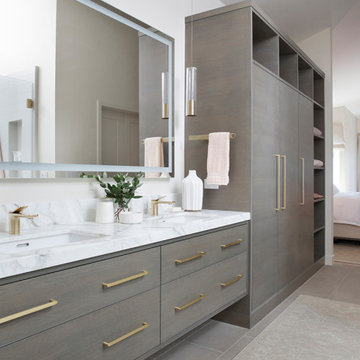
Design ideas for a contemporary bathroom in San Francisco with flat-panel cabinets, grey cabinets, white walls, an undermount sink, grey floor, white benchtops, limestone floors and marble benchtops.
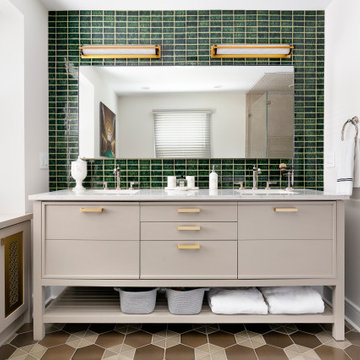
Master Bathroom
Design ideas for a contemporary bathroom in New York with grey cabinets, green tile, white walls, an undermount sink, multi-coloured floor, white benchtops, a double vanity and flat-panel cabinets.
Design ideas for a contemporary bathroom in New York with grey cabinets, green tile, white walls, an undermount sink, multi-coloured floor, white benchtops, a double vanity and flat-panel cabinets.
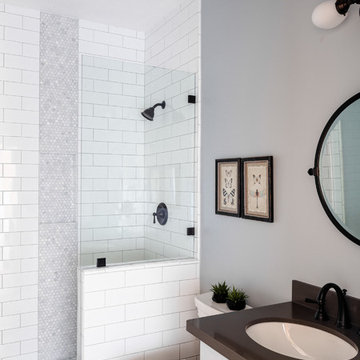
Attic apartment conversion spacious spa bathroom with vanity sink off-center to allow more countertop space on one side. Function and Style!
Design ideas for a mid-sized transitional bathroom in Houston with shaker cabinets, grey cabinets, a one-piece toilet, gray tile, ceramic tile, grey walls, vinyl floors, an undermount sink, engineered quartz benchtops, beige floor and a hinged shower door.
Design ideas for a mid-sized transitional bathroom in Houston with shaker cabinets, grey cabinets, a one-piece toilet, gray tile, ceramic tile, grey walls, vinyl floors, an undermount sink, engineered quartz benchtops, beige floor and a hinged shower door.
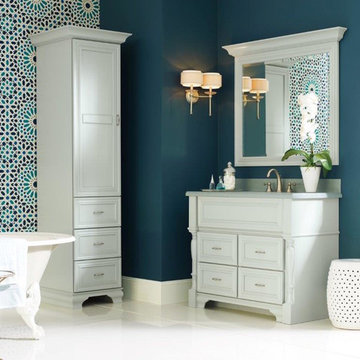
Inspiration for a large transitional master bathroom in Nashville with beaded inset cabinets, a claw-foot tub, blue walls, porcelain floors, an undermount sink, white floor and grey cabinets.
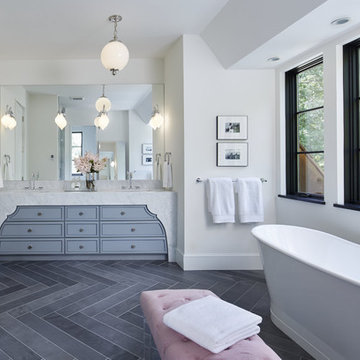
Corey Gaffer Photography
Transitional master bathroom in Minneapolis with flat-panel cabinets, grey cabinets, a freestanding tub, an alcove shower, white tile, white walls, porcelain tile, porcelain floors, an undermount sink and marble benchtops.
Transitional master bathroom in Minneapolis with flat-panel cabinets, grey cabinets, a freestanding tub, an alcove shower, white tile, white walls, porcelain tile, porcelain floors, an undermount sink and marble benchtops.
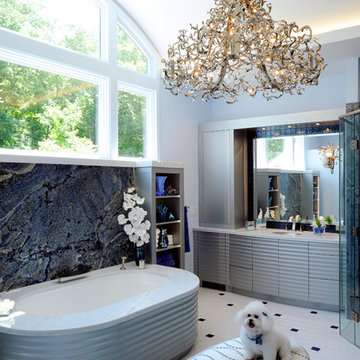
This master bath was remodeled using Neff custom cabinets.Studio 76 Kitchens and Baths
This is an example of a mid-sized contemporary master bathroom in Columbus with grey cabinets, an undermount tub, blue tile, stone slab, a corner shower, blue walls, porcelain floors, an undermount sink, solid surface benchtops, white floor, a hinged shower door and flat-panel cabinets.
This is an example of a mid-sized contemporary master bathroom in Columbus with grey cabinets, an undermount tub, blue tile, stone slab, a corner shower, blue walls, porcelain floors, an undermount sink, solid surface benchtops, white floor, a hinged shower door and flat-panel cabinets.

Photo of a mid-sized contemporary kids bathroom in New York with flat-panel cabinets, grey cabinets, a drop-in tub, a shower/bathtub combo, a wall-mount toilet, blue tile, porcelain tile, blue walls, marble floors, an undermount sink, solid surface benchtops, grey floor, grey benchtops, a double vanity and a freestanding vanity.

Step into modern luxury with this beautiful bathroom in Costa Mesa, CA. Featuring a light teal 45 degree herringbone pattern back wall, this new construction offers a unique and contemporary vibe. The vanity boasts rich brown cabinets and an elegant white marble countertop, while the shower features two niches with intricate designs inside. The attention to detail and sophisticated color palette exudes a sense of refined elegance that will leave any homeowner feeling pampered and relaxed.

Ensuite in main house also refurbished
This is an example of a country bathroom in Other with beaded inset cabinets, grey cabinets, a freestanding tub, grey walls, a vessel sink, grey floor, white benchtops, a single vanity, a freestanding vanity and decorative wall panelling.
This is an example of a country bathroom in Other with beaded inset cabinets, grey cabinets, a freestanding tub, grey walls, a vessel sink, grey floor, white benchtops, a single vanity, a freestanding vanity and decorative wall panelling.
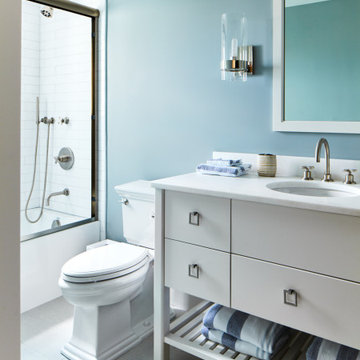
Design ideas for a small transitional bathroom in New York with flat-panel cabinets, grey cabinets, an alcove tub, a two-piece toilet, white tile, blue walls, porcelain floors, an undermount sink, grey floor, white benchtops, a single vanity, a freestanding vanity, a shower/bathtub combo and a sliding shower screen.
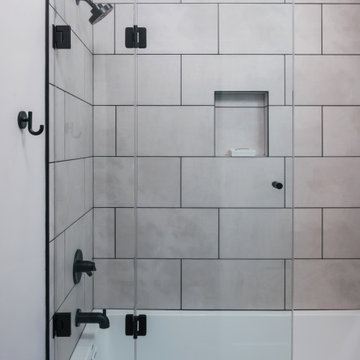
This bath and shower ties in the gray from the carpet with the black finishes that are used around the house.
This is an example of a mid-sized modern kids bathroom in Other with shaker cabinets, grey cabinets, an alcove tub, a shower/bathtub combo, a one-piece toilet, white tile, white walls, ceramic floors, an undermount sink, black floor, a hinged shower door, a single vanity and a built-in vanity.
This is an example of a mid-sized modern kids bathroom in Other with shaker cabinets, grey cabinets, an alcove tub, a shower/bathtub combo, a one-piece toilet, white tile, white walls, ceramic floors, an undermount sink, black floor, a hinged shower door, a single vanity and a built-in vanity.
Turquoise Bathroom Design Ideas with Grey Cabinets
1