Turquoise Bathroom Design Ideas with Laminate Floors
Refine by:
Budget
Sort by:Popular Today
1 - 20 of 68 photos
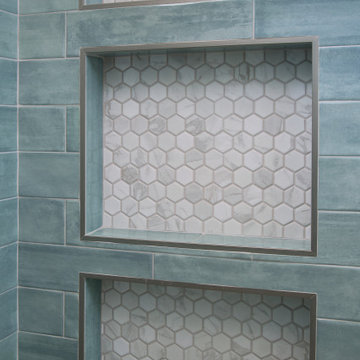
This is an example of a small transitional 3/4 bathroom in Orange County with shaker cabinets, white cabinets, a drop-in tub, a shower/bathtub combo, a one-piece toilet, gray tile, subway tile, white walls, laminate floors, an undermount sink, engineered quartz benchtops, brown floor, a sliding shower screen, green benchtops, a single vanity and a built-in vanity.
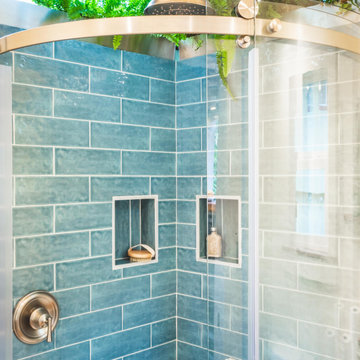
This tiny home has a very unique and spacious bathroom with an indoor shower that feels like an outdoor shower. The triangular cut mango slab with the vessel sink conserves space while looking sleek and elegant, and the shower has not been stuck in a corner but instead is constructed as a whole new corner to the room! Yes, this bathroom has five right angles. Sunlight from the sunroof above fills the whole room. A curved glass shower door, as well as a frosted glass bathroom door, allows natural light to pass from one room to another. Ferns grow happily in the moisture and light from the shower.
This contemporary, costal Tiny Home features a bathroom with a shower built out over the tongue of the trailer it sits on saving space and creating space in the bathroom. This shower has it's own clear roofing giving the shower a skylight. This allows tons of light to shine in on the beautiful blue tiles that shape this corner shower. Stainless steel planters hold ferns giving the shower an outdoor feel. With sunlight, plants, and a rain shower head above the shower, it is just like an outdoor shower only with more convenience and privacy. The curved glass shower door gives the whole tiny home bathroom a bigger feel while letting light shine through to the rest of the bathroom. The blue tile shower has niches; built-in shower shelves to save space making your shower experience even better. The frosted glass pocket door also allows light to shine through.
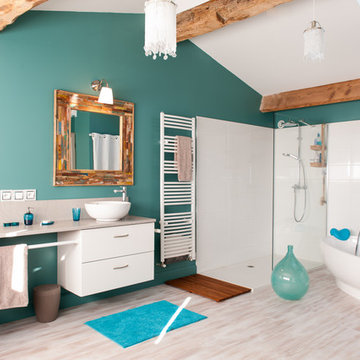
Crédit photo: Gilles Massicard
Inspiration for a large contemporary master bathroom in Bordeaux with open cabinets, white cabinets, a freestanding tub, a corner shower, a two-piece toilet, white tile, ceramic tile, blue walls, laminate floors, a drop-in sink, laminate benchtops, beige floor, an open shower, beige benchtops, an enclosed toilet, a double vanity, a built-in vanity and exposed beam.
Inspiration for a large contemporary master bathroom in Bordeaux with open cabinets, white cabinets, a freestanding tub, a corner shower, a two-piece toilet, white tile, ceramic tile, blue walls, laminate floors, a drop-in sink, laminate benchtops, beige floor, an open shower, beige benchtops, an enclosed toilet, a double vanity, a built-in vanity and exposed beam.
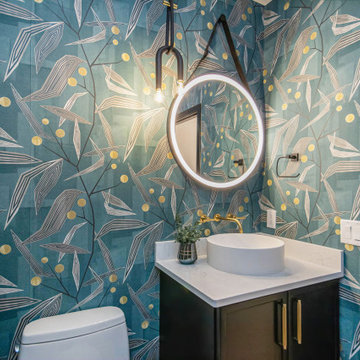
a unique half bath with lighted mirror and gold fixtures. completely wallpapered in a fun and whimsical print.
Photo of a small modern bathroom in Grand Rapids with black cabinets, a one-piece toilet, laminate floors, a vessel sink, solid surface benchtops, beige floor, white benchtops, a single vanity, a floating vanity and wallpaper.
Photo of a small modern bathroom in Grand Rapids with black cabinets, a one-piece toilet, laminate floors, a vessel sink, solid surface benchtops, beige floor, white benchtops, a single vanity, a floating vanity and wallpaper.
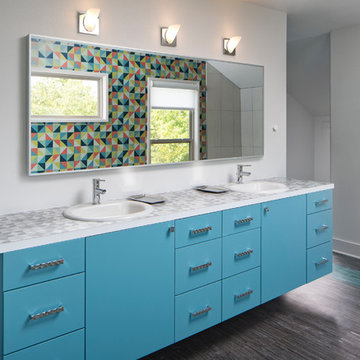
Aaron Dougherty Photography
This is an example of a mid-sized midcentury bathroom in Dallas with flat-panel cabinets, blue cabinets, a shower/bathtub combo, white tile, white walls, laminate floors, a drop-in sink, laminate benchtops and brown floor.
This is an example of a mid-sized midcentury bathroom in Dallas with flat-panel cabinets, blue cabinets, a shower/bathtub combo, white tile, white walls, laminate floors, a drop-in sink, laminate benchtops and brown floor.
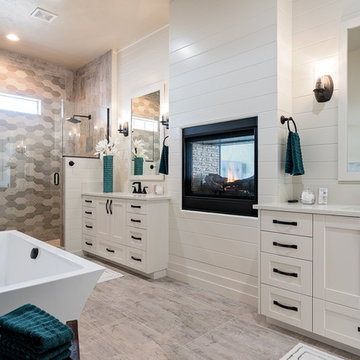
Inspiration for a mid-sized transitional master bathroom in Boise with recessed-panel cabinets, white cabinets, an alcove shower, white walls, a hinged shower door, ceramic tile, laminate floors, an undermount sink, laminate benchtops, multi-coloured floor, a freestanding tub, a two-piece toilet, gray tile and white benchtops.
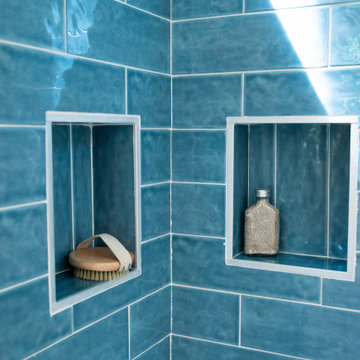
This Tiny Home has a unique shower structure that points out over the tongue of the tiny house trailer. This provides much more room to the entire bathroom and centers the beautiful shower so that it is what you see looking through the bathroom door. The gorgeous blue tile is hit with natural sunlight from above allowed in to nurture the ferns by way of clear roofing. Yes, there is a skylight in the shower and plants making this shower conveniently located in your bathroom feel like an outdoor shower. It has a large rounded sliding glass door that lets the space feel open and well lit. There is even a frosted sliding pocket door that also lets light pass back and forth. There are built-in shelves to conserve space making the shower, bathroom, and thus the tiny house, feel larger, open and airy.
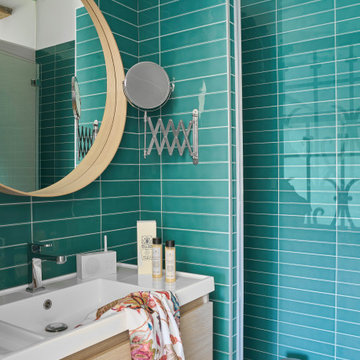
Baño con apertura de cristal en pared, alicatado de Porcelanosa , mueble de Bath+ y espejo de Ikea.
This is an example of a small transitional bathroom in Other with furniture-like cabinets, white cabinets, green tile, green walls, laminate floors, a wall-mount sink, a hinged shower door, white benchtops, a curbless shower, a shower seat, a single vanity, a floating vanity and porcelain tile.
This is an example of a small transitional bathroom in Other with furniture-like cabinets, white cabinets, green tile, green walls, laminate floors, a wall-mount sink, a hinged shower door, white benchtops, a curbless shower, a shower seat, a single vanity, a floating vanity and porcelain tile.
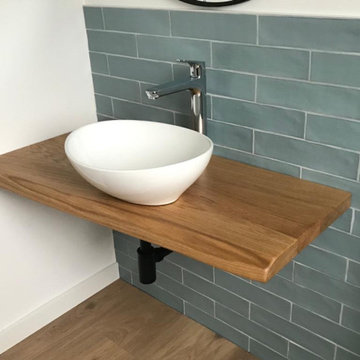
Photo of a small country bathroom with green tile, porcelain tile, green walls, laminate floors, a vessel sink, wood benchtops, brown floor, brown benchtops, a single vanity and a floating vanity.
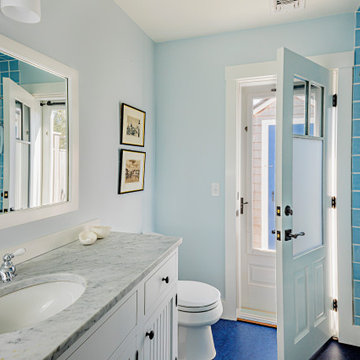
Guest bedroom, blue tiled shower, white vanity, marble
Small beach style kids bathroom in Boston with beaded inset cabinets, white cabinets, an alcove tub, a shower/bathtub combo, a one-piece toilet, blue tile, ceramic tile, blue walls, laminate floors, an undermount sink, marble benchtops, blue floor, a shower curtain, white benchtops, a single vanity and a freestanding vanity.
Small beach style kids bathroom in Boston with beaded inset cabinets, white cabinets, an alcove tub, a shower/bathtub combo, a one-piece toilet, blue tile, ceramic tile, blue walls, laminate floors, an undermount sink, marble benchtops, blue floor, a shower curtain, white benchtops, a single vanity and a freestanding vanity.
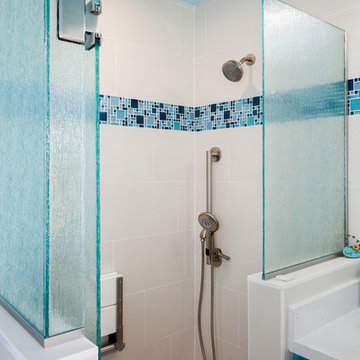
Photo of a small transitional master bathroom in Phoenix with shaker cabinets, blue cabinets, an alcove tub, a corner shower, a one-piece toilet, gray tile, porcelain tile, white walls, laminate floors, an undermount sink, engineered quartz benchtops, grey floor, a hinged shower door and white benchtops.
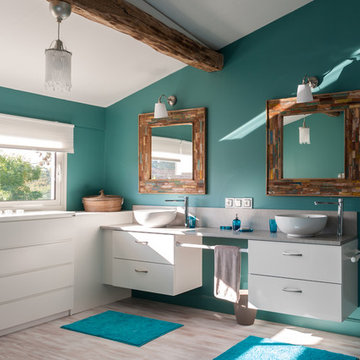
Crédit photo: Gilles Massicard
This is an example of a large contemporary master bathroom in Bordeaux with open cabinets, white cabinets, a freestanding tub, a corner shower, a two-piece toilet, white tile, ceramic tile, blue walls, laminate floors, a drop-in sink, laminate benchtops, beige floor, an open shower, beige benchtops, an enclosed toilet, a double vanity, a built-in vanity and exposed beam.
This is an example of a large contemporary master bathroom in Bordeaux with open cabinets, white cabinets, a freestanding tub, a corner shower, a two-piece toilet, white tile, ceramic tile, blue walls, laminate floors, a drop-in sink, laminate benchtops, beige floor, an open shower, beige benchtops, an enclosed toilet, a double vanity, a built-in vanity and exposed beam.
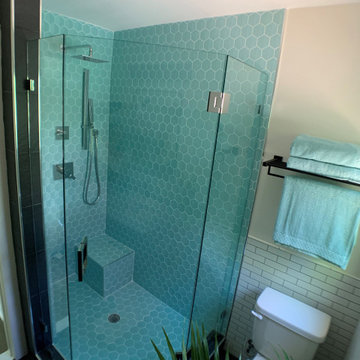
Master bathroom showing the glass enclosed shower.
Photo of a mid-sized modern master bathroom in DC Metro with furniture-like cabinets, dark wood cabinets, a corner shower, green tile, ceramic tile, white walls, laminate floors, an integrated sink, brown floor, a hinged shower door, a single vanity and a built-in vanity.
Photo of a mid-sized modern master bathroom in DC Metro with furniture-like cabinets, dark wood cabinets, a corner shower, green tile, ceramic tile, white walls, laminate floors, an integrated sink, brown floor, a hinged shower door, a single vanity and a built-in vanity.
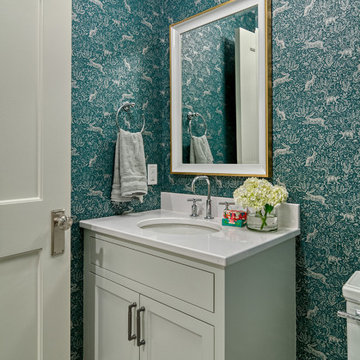
Handsome lower level bathroom with expansive shower and hex mosaic tile.
Design ideas for a small traditional bathroom in Minneapolis with flat-panel cabinets, white cabinets, a one-piece toilet, green walls, laminate floors, an undermount sink, granite benchtops, beige floor, white benchtops, a single vanity, a freestanding vanity and wallpaper.
Design ideas for a small traditional bathroom in Minneapolis with flat-panel cabinets, white cabinets, a one-piece toilet, green walls, laminate floors, an undermount sink, granite benchtops, beige floor, white benchtops, a single vanity, a freestanding vanity and wallpaper.
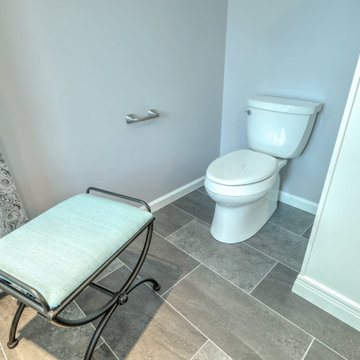
Mid-sized transitional master bathroom in Other with white cabinets, a freestanding tub, a corner shower, a two-piece toilet, gray tile, ceramic tile, grey walls, laminate floors, an undermount sink, marble benchtops, a hinged shower door, white benchtops, a double vanity, a built-in vanity and vaulted.
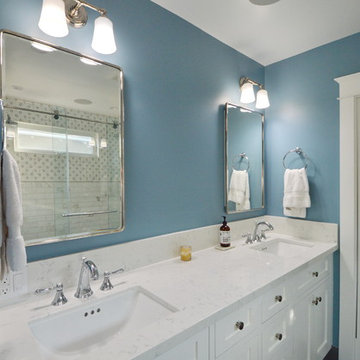
Photo of an arts and crafts master bathroom in Los Angeles with recessed-panel cabinets, medium wood cabinets, a corner tub, a corner shower, a two-piece toilet, white tile, white walls, laminate floors, an undermount sink, engineered quartz benchtops, grey floor, a sliding shower screen and white benchtops.
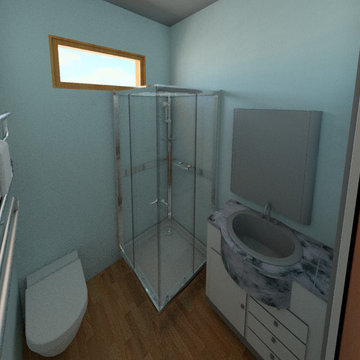
I placed a standup shower due tot eh space restraints.
This is an example of a small 3/4 bathroom in Milwaukee with flat-panel cabinets, white cabinets, a corner shower, a one-piece toilet, gray tile, marble, blue walls, laminate floors, a drop-in sink and marble benchtops.
This is an example of a small 3/4 bathroom in Milwaukee with flat-panel cabinets, white cabinets, a corner shower, a one-piece toilet, gray tile, marble, blue walls, laminate floors, a drop-in sink and marble benchtops.
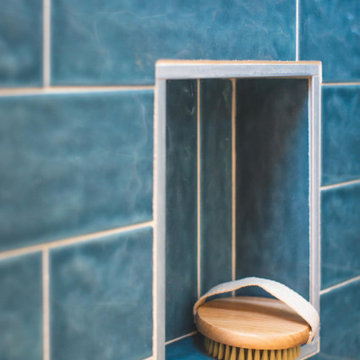
This Tiny Home has a unique shower structure that points out over the tongue of the tiny house trailer. This provides much more room to the entire bathroom and centers the beautiful shower so that it is what you see looking through the bathroom door. The gorgeous blue tile is hit with natural sunlight from above allowed in to nurture the ferns by way of clear roofing. Yes, there is a skylight in the shower and plants making this shower conveniently located in your bathroom feel like an outdoor shower. It has a large rounded sliding glass door that lets the space feel open and well lit. There is even a frosted sliding pocket door that also lets light pass back and forth. There are built-in shelves to conserve space making the shower, bathroom, and thus the tiny house, feel larger, open and airy.
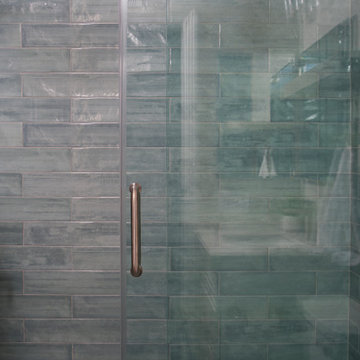
Inspiration for a small transitional 3/4 bathroom in Orange County with shaker cabinets, white cabinets, a drop-in tub, a shower/bathtub combo, a one-piece toilet, gray tile, subway tile, white walls, laminate floors, an undermount sink, engineered quartz benchtops, brown floor, a sliding shower screen, green benchtops, a single vanity and a built-in vanity.
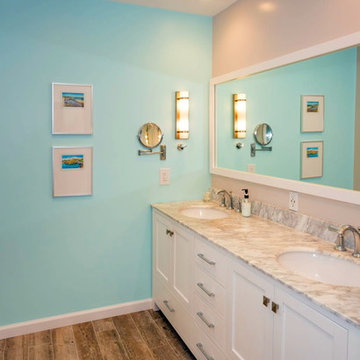
Inspiration for a mid-sized beach style master bathroom in San Francisco with blue walls, laminate floors, an undermount sink, brown floor, a hinged shower door, shaker cabinets, white cabinets, an alcove shower and engineered quartz benchtops.
Turquoise Bathroom Design Ideas with Laminate Floors
1