Turquoise Bathroom Design Ideas with Limestone Benchtops
Refine by:
Budget
Sort by:Popular Today
1 - 20 of 69 photos

What started as a kitchen and two-bathroom remodel evolved into a full home renovation plus conversion of the downstairs unfinished basement into a permitted first story addition, complete with family room, guest suite, mudroom, and a new front entrance. We married the midcentury modern architecture with vintage, eclectic details and thoughtful materials.
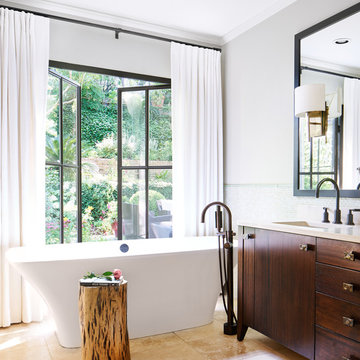
Casey Dunn
Photo of a transitional master bathroom in Austin with dark wood cabinets, a freestanding tub, an alcove shower, green tile, glass tile, limestone floors, a drop-in sink, limestone benchtops and flat-panel cabinets.
Photo of a transitional master bathroom in Austin with dark wood cabinets, a freestanding tub, an alcove shower, green tile, glass tile, limestone floors, a drop-in sink, limestone benchtops and flat-panel cabinets.
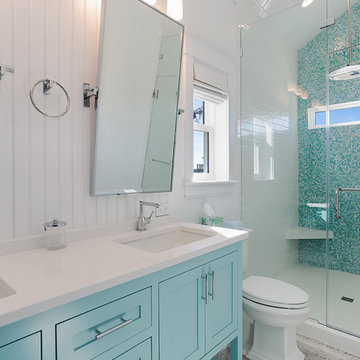
This is an example of a mid-sized beach style master bathroom in Other with shaker cabinets, blue cabinets, a two-piece toilet, glass tile, vinyl floors, an undermount sink and limestone benchtops.
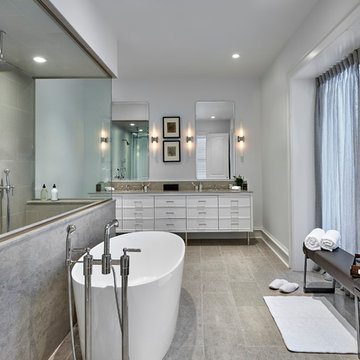
His and hers master bath with spa tub.
This is an example of an expansive contemporary master bathroom in Chicago with white cabinets, a freestanding tub, gray tile, grey floor, grey benchtops, grey walls, a double shower, limestone, wood-look tile, an undermount sink, limestone benchtops, an open shower, a double vanity, a freestanding vanity and flat-panel cabinets.
This is an example of an expansive contemporary master bathroom in Chicago with white cabinets, a freestanding tub, gray tile, grey floor, grey benchtops, grey walls, a double shower, limestone, wood-look tile, an undermount sink, limestone benchtops, an open shower, a double vanity, a freestanding vanity and flat-panel cabinets.
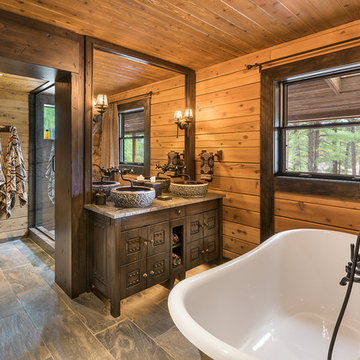
All Cedar Log Cabin the beautiful pines of AZ
Claw foot tub
Photos by Mark Boisclair
Mid-sized country master bathroom in Phoenix with a claw-foot tub, an alcove shower, slate, slate floors, a vessel sink, limestone benchtops, dark wood cabinets, brown walls, grey floor and recessed-panel cabinets.
Mid-sized country master bathroom in Phoenix with a claw-foot tub, an alcove shower, slate, slate floors, a vessel sink, limestone benchtops, dark wood cabinets, brown walls, grey floor and recessed-panel cabinets.
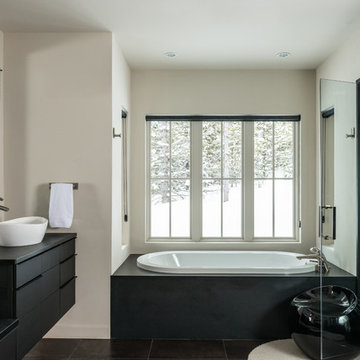
Audrey Hall
Photo of a large contemporary master bathroom in Other with flat-panel cabinets, limestone benchtops, black cabinets, a drop-in tub, white walls, a vessel sink and a hinged shower door.
Photo of a large contemporary master bathroom in Other with flat-panel cabinets, limestone benchtops, black cabinets, a drop-in tub, white walls, a vessel sink and a hinged shower door.
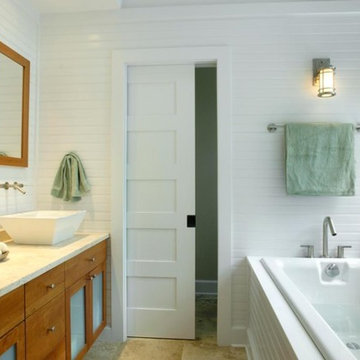
Surfers End Master Bath
Paul S. Bartholomew Photography, Inc.
Mid-sized beach style master bathroom in New York with glass-front cabinets, medium wood cabinets, limestone benchtops, beige tile, stone slab, a drop-in tub, a one-piece toilet, a vessel sink, white walls, travertine floors, a double shower and beige floor.
Mid-sized beach style master bathroom in New York with glass-front cabinets, medium wood cabinets, limestone benchtops, beige tile, stone slab, a drop-in tub, a one-piece toilet, a vessel sink, white walls, travertine floors, a double shower and beige floor.
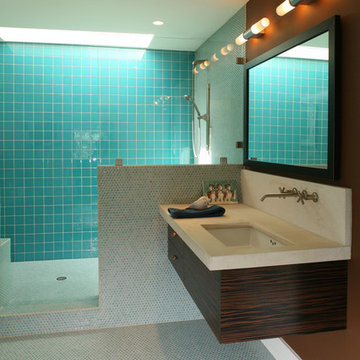
Mid-sized contemporary 3/4 bathroom in Austin with mosaic tile, blue tile, flat-panel cabinets, dark wood cabinets, an alcove shower, brown walls, mosaic tile floors, an undermount sink, limestone benchtops and beige benchtops.
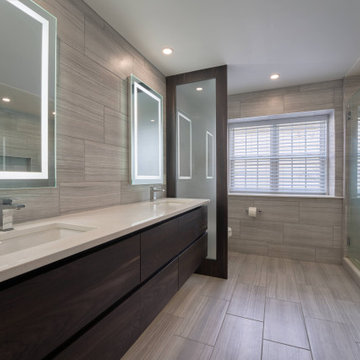
Welcome to our modern and spacious master bath renovation. It is a sanctuary of comfort and style, offering a serene retreat where homeowners can unwind, refresh, and rejuvenate in style.
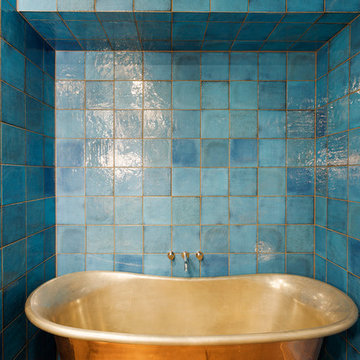
Interiors photography by Elizabeth Schiavello. Bathroom design by Meredith Lee Interiors
Photo of a mid-sized eclectic master bathroom in Melbourne with dark wood cabinets, a freestanding tub, an alcove shower, a one-piece toilet, blue tile, ceramic tile, blue walls, porcelain floors, an undermount sink and limestone benchtops.
Photo of a mid-sized eclectic master bathroom in Melbourne with dark wood cabinets, a freestanding tub, an alcove shower, a one-piece toilet, blue tile, ceramic tile, blue walls, porcelain floors, an undermount sink and limestone benchtops.
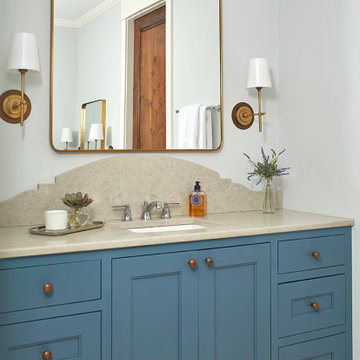
This cozy lake cottage skillfully incorporates a number of features that would normally be restricted to a larger home design. A glance of the exterior reveals a simple story and a half gable running the length of the home, enveloping the majority of the interior spaces. To the rear, a pair of gables with copper roofing flanks a covered dining area that connects to a screened porch. Inside, a linear foyer reveals a generous staircase with cascading landing. Further back, a centrally placed kitchen is connected to all of the other main level entertaining spaces through expansive cased openings. A private study serves as the perfect buffer between the homes master suite and living room. Despite its small footprint, the master suite manages to incorporate several closets, built-ins, and adjacent master bath complete with a soaker tub flanked by separate enclosures for shower and water closet. Upstairs, a generous double vanity bathroom is shared by a bunkroom, exercise space, and private bedroom. The bunkroom is configured to provide sleeping accommodations for up to 4 people. The rear facing exercise has great views of the rear yard through a set of windows that overlook the copper roof of the screened porch below.
Builder: DeVries & Onderlinde Builders
Interior Designer: Vision Interiors by Visbeen
Photographer: Ashley Avila Photography
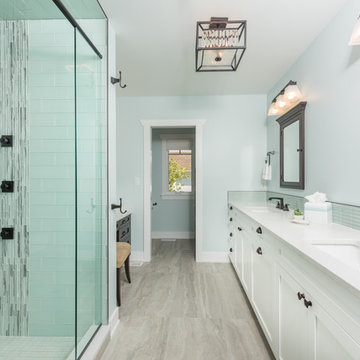
Matt Mansueto
Large contemporary master bathroom in Chicago with shaker cabinets, white cabinets, an alcove shower, blue walls, an undermount sink, blue tile, glass tile, porcelain floors, limestone benchtops, beige floor and a hinged shower door.
Large contemporary master bathroom in Chicago with shaker cabinets, white cabinets, an alcove shower, blue walls, an undermount sink, blue tile, glass tile, porcelain floors, limestone benchtops, beige floor and a hinged shower door.
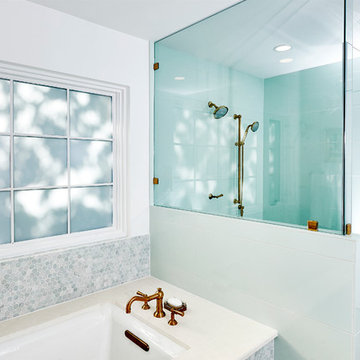
AzulOX
Inspiration for a mid-sized transitional master bathroom in Austin with beaded inset cabinets, white cabinets, an undermount tub, an alcove shower, a one-piece toilet, green tile, limestone floors, an undermount sink and limestone benchtops.
Inspiration for a mid-sized transitional master bathroom in Austin with beaded inset cabinets, white cabinets, an undermount tub, an alcove shower, a one-piece toilet, green tile, limestone floors, an undermount sink and limestone benchtops.
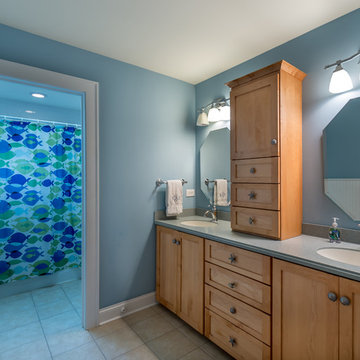
Small traditional 3/4 bathroom in Chicago with flat-panel cabinets, light wood cabinets, an alcove tub, a shower/bathtub combo, blue walls, ceramic floors, a drop-in sink, limestone benchtops, white floor, a shower curtain, a one-piece toilet, blue tile, ceramic tile, grey benchtops, a double vanity, a freestanding vanity, wallpaper and wallpaper.
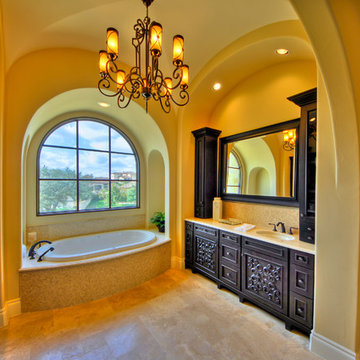
Photo of a large mediterranean master bathroom in Austin with a drop-in tub, yellow walls, dark wood cabinets, beige tile, mosaic tile, limestone floors, an undermount sink, limestone benchtops and recessed-panel cabinets.
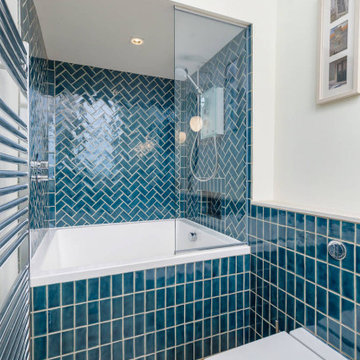
Small contemporary bathroom in Edinburgh with a japanese tub, a shower/bathtub combo, a wall-mount toilet, blue tile, ceramic tile, blue walls, porcelain floors, limestone benchtops, beige floor and white benchtops.
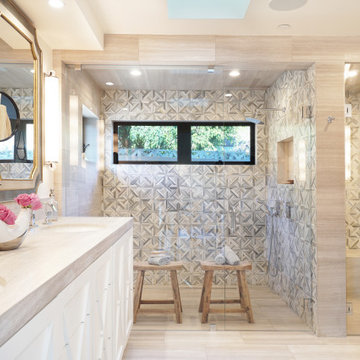
This serene bathroom has a steam room with a custom chaise designed after the owner's body for the perfect spa experience.
This is an example of a large master bathroom in Orange County with grey cabinets, a double shower, a two-piece toilet, gray tile, marble, white walls, limestone floors, an undermount sink, limestone benchtops, grey floor, a hinged shower door, grey benchtops and recessed-panel cabinets.
This is an example of a large master bathroom in Orange County with grey cabinets, a double shower, a two-piece toilet, gray tile, marble, white walls, limestone floors, an undermount sink, limestone benchtops, grey floor, a hinged shower door, grey benchtops and recessed-panel cabinets.
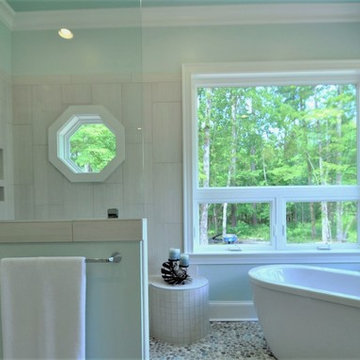
a waterfall of lightly colored pebbles spill down the center of the shower onto the shower floor. In one with Nature. When nature is right outside your door. Free-Standing Tub with watery pebbles surrounding tub in organic shape where floor tile meets shower tile. Awning lower windows allow a breeze when desired. Large windows for an unobstructed view. Sherwin Williams paint colors of watery blues and greens.
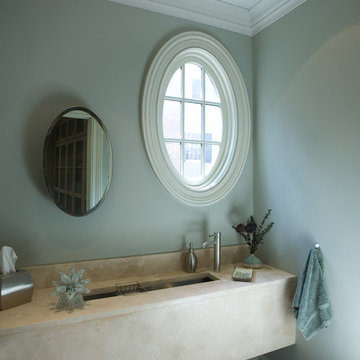
Inspiration for a small 3/4 bathroom in New York with a trough sink, limestone benchtops, beige tile, stone slab and medium hardwood floors.
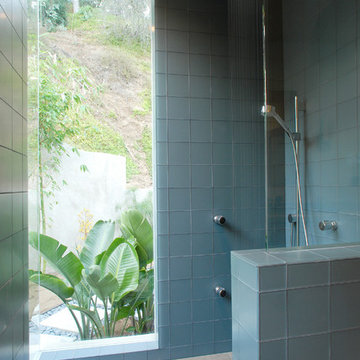
Nichols Canyon remodel by Tim Braseth and Willow Glen Partners, completed 2006. Roman tub and shower in master bathroom featuring 8 shower heads and body sprays and mitered corner glass window. Architect: Michael Allan Eldridge of West Edge Studios. Contractor: Art Lopez of D+Con Design Plus Construction. Designer: Tim Braseth. Tile and flooring by Ann Sacks. Plumbing fixtures by Dornbracht. Photo by Michael McCreary.
Turquoise Bathroom Design Ideas with Limestone Benchtops
1