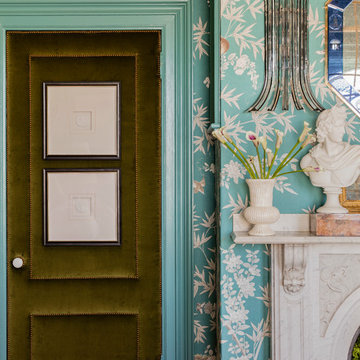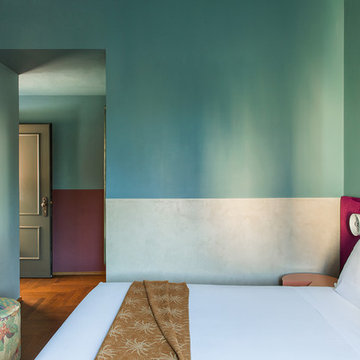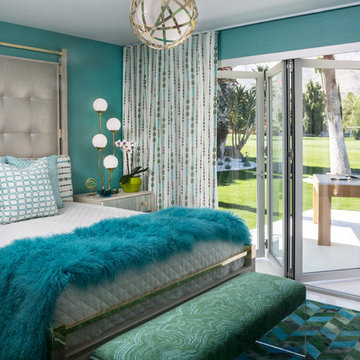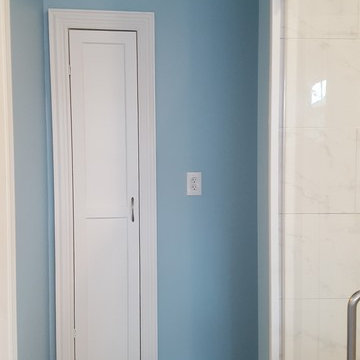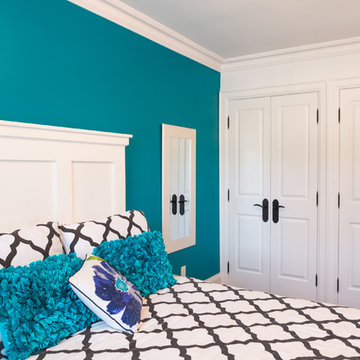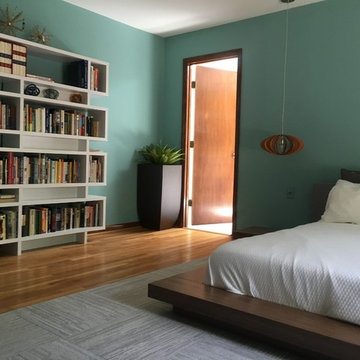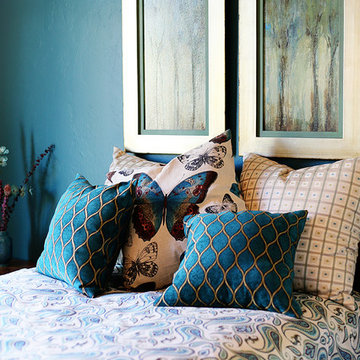Turquoise Bedroom Design Ideas
Refine by:
Budget
Sort by:Popular Today
1 - 20 of 82 photos
Item 1 of 3
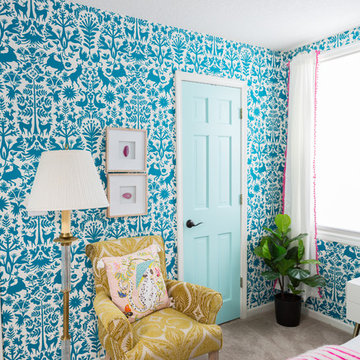
Photo: Jessica Cain © 2018 Houzz
Mid-sized eclectic guest bedroom in Kansas City with blue walls and carpet.
Mid-sized eclectic guest bedroom in Kansas City with blue walls and carpet.
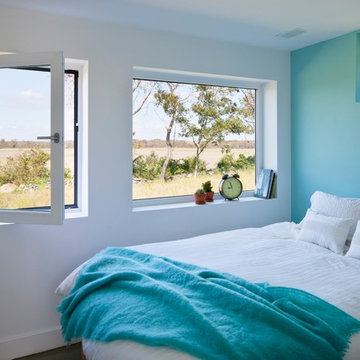
Design ideas for a contemporary bedroom in Providence with blue walls, dark hardwood floors and brown floor.
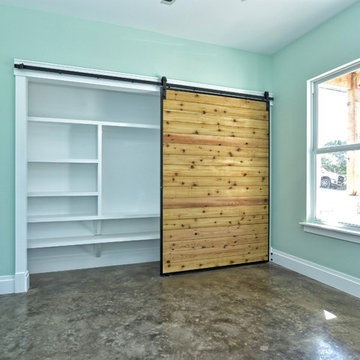
Photo of a mid-sized industrial guest bedroom in Austin with green walls, carpet, no fireplace and green floor.
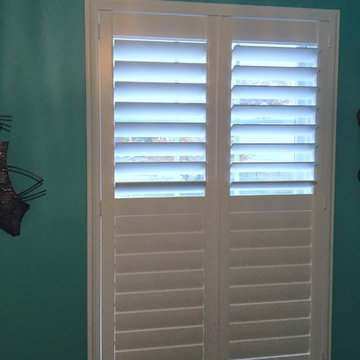
Besides their usual stylishness and light & privacy features, white plantation shutters provide a stunning contrast on darker walls.
Photo of a modern bedroom in New York.
Photo of a modern bedroom in New York.
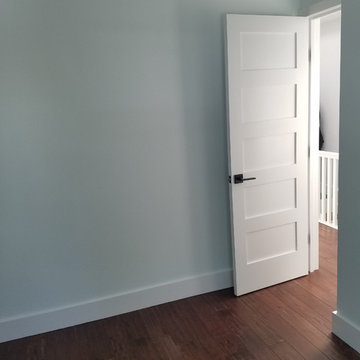
Design ideas for a large modern guest bedroom in New York with white walls, dark hardwood floors, no fireplace and brown floor.
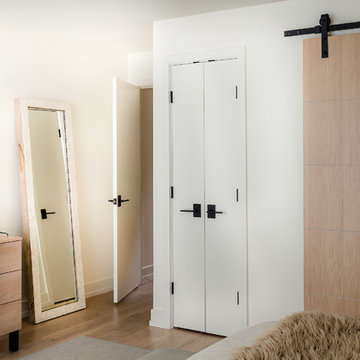
Contemporary master bedroom with light wood barn door and black barn door hardware. Light wood dresser with flat-panel drawers and black pulls. White walls with black hardware.
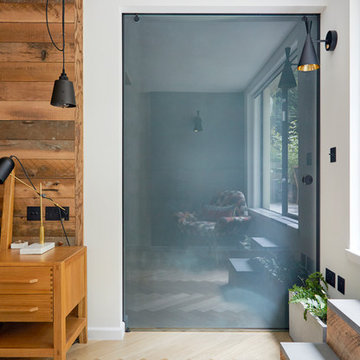
Anna Stathaki
A sliding door not only adds a very modern touch to the design, but also makes the very best use of space. By placing the door on a track instead of a hinge, the closet area can easily be closed off without taking up a large footprint.
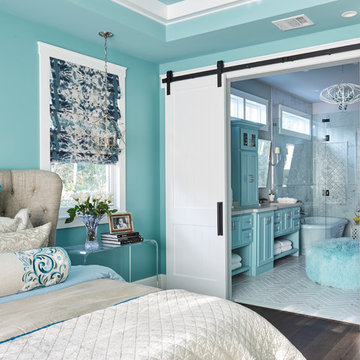
Mike Kaskel
Large traditional master bedroom in Houston with blue walls, dark hardwood floors, no fireplace and brown floor.
Large traditional master bedroom in Houston with blue walls, dark hardwood floors, no fireplace and brown floor.
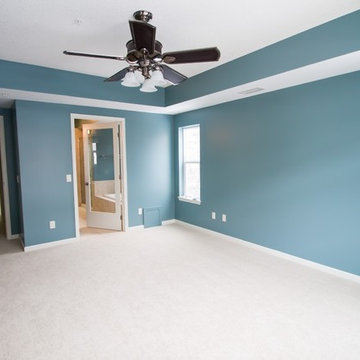
This is an example of a mid-sized traditional master bedroom in Minneapolis with blue walls and carpet.
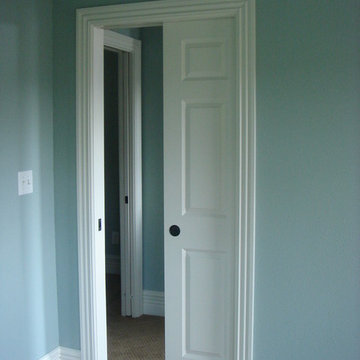
If traditional doors take up too much space for opening and closing, replacing them with pocket doors is a great space saver. Door hide away into the wall when not in use, allowing for more wall space for furniture or artwork.
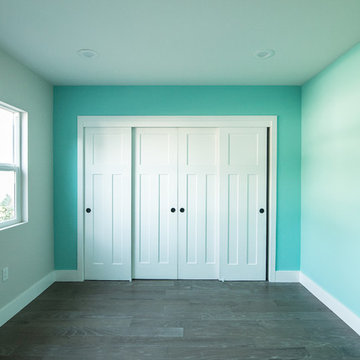
Mid-sized transitional guest bedroom in Los Angeles with green walls, medium hardwood floors, no fireplace and green floor.
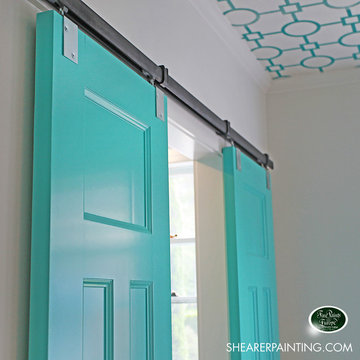
Custom closet slider doors. Custom color created from ceiling fabric sample; color fast pigments hand matched using two different colorant systems. Paint finish is Fine Paints of Europe Hollandlac Satin.
This color is blue green custom tint.
John Q. Shearer
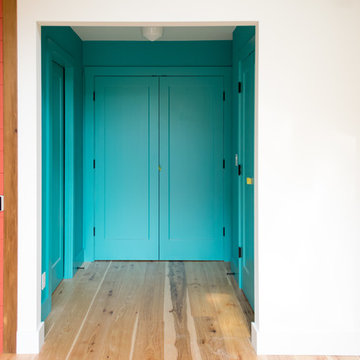
This home is situated on an uphill wooded lot. The owner loving her location , wanted to enlarge her one bedroom 700 SF home and maximize the feeling of being in the woods. The new 700 SF two story addition opens her kitchen to a small but airy eating space with a view of her hillside. The new lower floor workroom opens up onto a small deck. A window at the top of the stairs leading up to her new “treehouse bedroom” centers on a large redwood tree.
Turquoise Bedroom Design Ideas
1
