All Fireplace Surrounds Turquoise Bedroom Design Ideas
Refine by:
Budget
Sort by:Popular Today
1 - 20 of 183 photos
Item 1 of 3
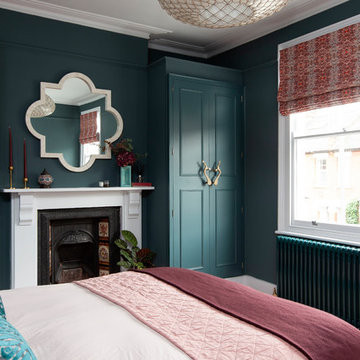
Fiona Arnott Walker
Design ideas for a mid-sized eclectic guest bedroom in London with blue walls, a standard fireplace and a metal fireplace surround.
Design ideas for a mid-sized eclectic guest bedroom in London with blue walls, a standard fireplace and a metal fireplace surround.
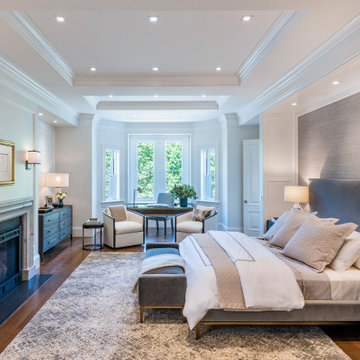
Expansive master bedroom with textured grey accent wall, custom white trim, crown, and white walls, and dark hardwood flooring. Large bay window with park view. Dark grey velvet platform bed with velvet bench and headboard. Gas-fired fireplace with custom grey marble surround. White tray ceiling with recessed lighting.
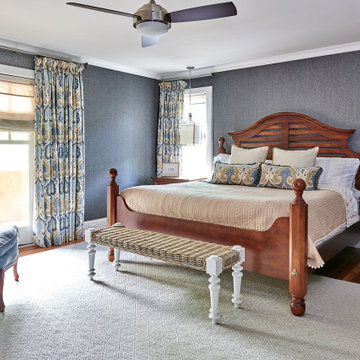
Inspiration for a large traditional master bedroom in New York with medium hardwood floors, a standard fireplace, a wood fireplace surround, brown floor and grey walls.
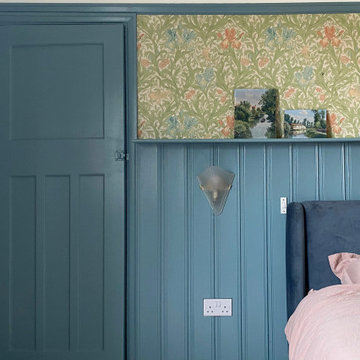
We kept the old wallpaper and just painted the wood to enhance the room design
Inspiration for a mid-sized arts and crafts master bedroom in London with blue walls, carpet, a standard fireplace, grey floor and wallpaper.
Inspiration for a mid-sized arts and crafts master bedroom in London with blue walls, carpet, a standard fireplace, grey floor and wallpaper.
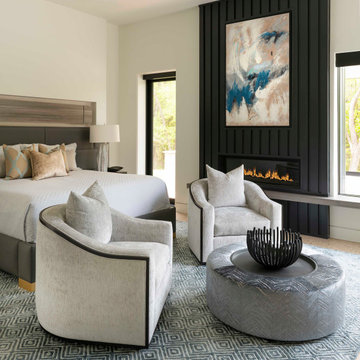
Inspiration for a large contemporary bedroom in Other with white walls, a standard fireplace, a metal fireplace surround and multi-coloured floor.
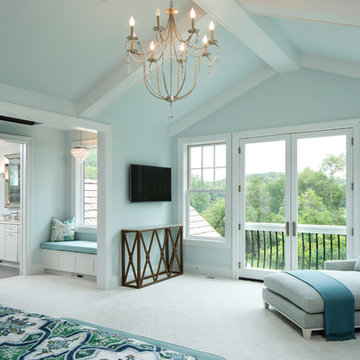
Enter the upstairs master suite via an arched hallway with barrel ceiling leading to a window seat overlooking the backyard
Landmark Photography
This is an example of a large transitional bedroom in Minneapolis with blue walls, carpet, a standard fireplace and a stone fireplace surround.
This is an example of a large transitional bedroom in Minneapolis with blue walls, carpet, a standard fireplace and a stone fireplace surround.
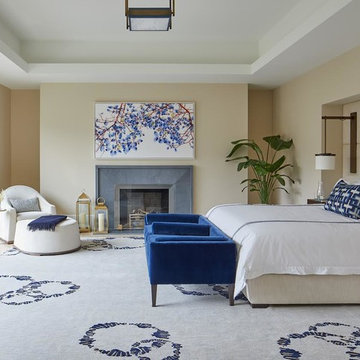
Design ideas for a large transitional master bedroom in DC Metro with beige walls, light hardwood floors, a standard fireplace, a concrete fireplace surround and beige floor.
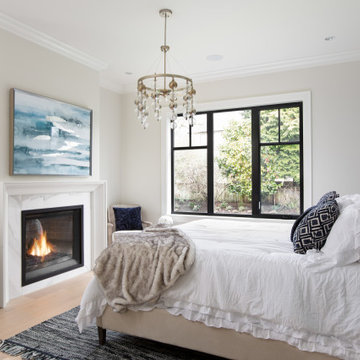
Inspiration for a large transitional master bedroom in Vancouver with beige walls, light hardwood floors, a standard fireplace, a plaster fireplace surround and beige floor.
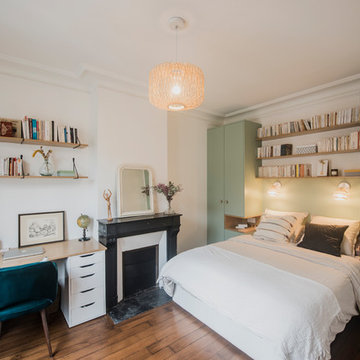
Design ideas for a mid-sized scandinavian master bedroom in Paris with multi-coloured walls, dark hardwood floors, a standard fireplace, a stone fireplace surround and brown floor.
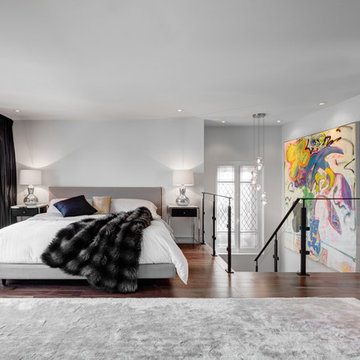
interior design by Tanya Yeung at Analogue Design Studio ; millwork by John Ozimec at Laneway Studio ; landscaping by Living Space Landscape ; art consulting by Mazarfox ; construction by C4 Construction ; photography by Arnaud Marthouret at Revelateur Studio
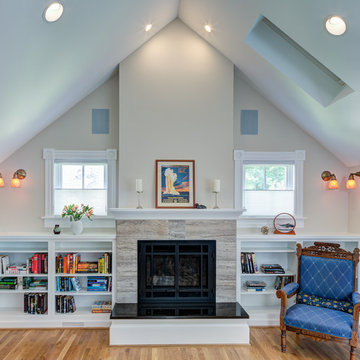
Design ideas for a large transitional master bedroom in DC Metro with white walls, light hardwood floors, a standard fireplace and a stone fireplace surround.
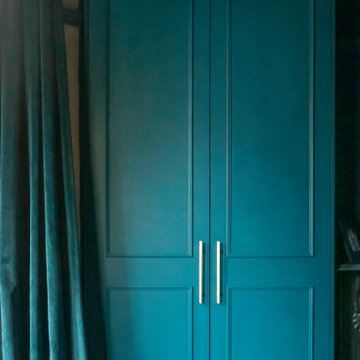
Use of the same enveloping and engaging colour for walls, ceilings and built in joinery gives this bedroom a dramatic feel, and contrary to popular belief, the dark ceiling actually makes the room feel larger than if you were to have a standard white ceiling. This allows the bright brass chandelier and artistic mural to shine through as the key features of the room. Light from the chandelier creates a delicate pattern across the ceiling and tops of the walls, creating quite a magical effect.
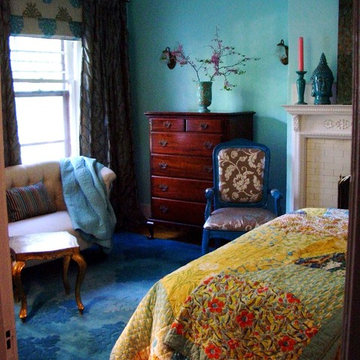
We gave this client a stylish, comfy bedroom retreat in his favorite color - turquoise!
Mid-sized eclectic master bedroom in Other with green walls, light hardwood floors, a standard fireplace and a brick fireplace surround.
Mid-sized eclectic master bedroom in Other with green walls, light hardwood floors, a standard fireplace and a brick fireplace surround.
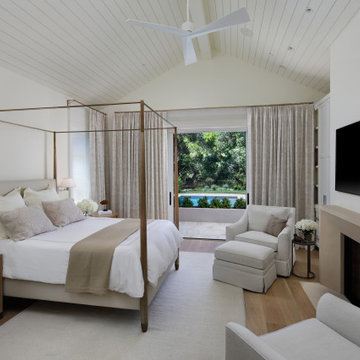
Design ideas for a country master bedroom in San Francisco with white walls, light hardwood floors, a standard fireplace, a stone fireplace surround, brown floor, vaulted and planked wall panelling.
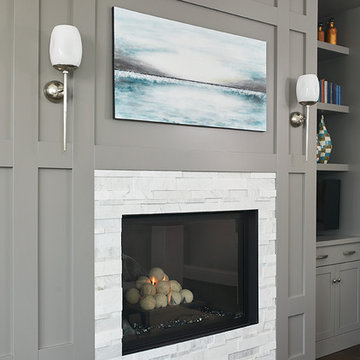
Photo of a transitional master bedroom in Grand Rapids with grey walls, dark hardwood floors, brown floor, panelled walls and a standard fireplace.
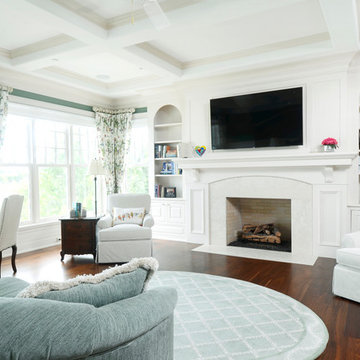
Camp Wobegon is a nostalgic waterfront retreat for a multi-generational family. The home's name pays homage to a radio show the homeowner listened to when he was a child in Minnesota. Throughout the home, there are nods to the sentimental past paired with modern features of today.
The five-story home sits on Round Lake in Charlevoix with a beautiful view of the yacht basin and historic downtown area. Each story of the home is devoted to a theme, such as family, grandkids, and wellness. The different stories boast standout features from an in-home fitness center complete with his and her locker rooms to a movie theater and a grandkids' getaway with murphy beds. The kids' library highlights an upper dome with a hand-painted welcome to the home's visitors.
Throughout Camp Wobegon, the custom finishes are apparent. The entire home features radius drywall, eliminating any harsh corners. Masons carefully crafted two fireplaces for an authentic touch. In the great room, there are hand constructed dark walnut beams that intrigue and awe anyone who enters the space. Birchwood artisans and select Allenboss carpenters built and assembled the grand beams in the home.
Perhaps the most unique room in the home is the exceptional dark walnut study. It exudes craftsmanship through the intricate woodwork. The floor, cabinetry, and ceiling were crafted with care by Birchwood carpenters. When you enter the study, you can smell the rich walnut. The room is a nod to the homeowner's father, who was a carpenter himself.
The custom details don't stop on the interior. As you walk through 26-foot NanoLock doors, you're greeted by an endless pool and a showstopping view of Round Lake. Moving to the front of the home, it's easy to admire the two copper domes that sit atop the roof. Yellow cedar siding and painted cedar railing complement the eye-catching domes.
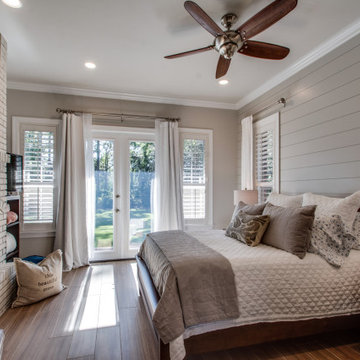
This master suite received a full renovation. The fireplace brick was painted.
This is an example of a mid-sized transitional master bedroom in Other with grey walls, a standard fireplace, a brick fireplace surround, brown floor and planked wall panelling.
This is an example of a mid-sized transitional master bedroom in Other with grey walls, a standard fireplace, a brick fireplace surround, brown floor and planked wall panelling.
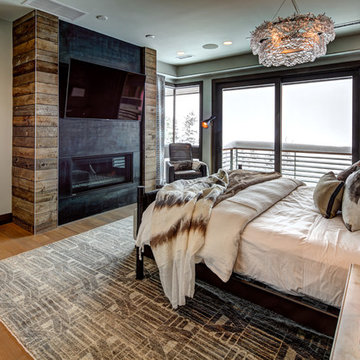
Alan Blakely
This is an example of a large contemporary master bedroom in Salt Lake City with beige walls, light hardwood floors, a standard fireplace, a plaster fireplace surround and beige floor.
This is an example of a large contemporary master bedroom in Salt Lake City with beige walls, light hardwood floors, a standard fireplace, a plaster fireplace surround and beige floor.

Space was at a premium in this 1930s bedroom refurbishment, so textured panelling was used to create a headboard no deeper than the skirting, while bespoke birch ply storage makes use of every last millimeter of space.
The circular cut-out handles take up no depth while relating to the geometry of the lamps and mirror.
Muted blues, & and plaster pink create a calming backdrop for the rich mustard carpet, brick zellige tiles and petrol velvet curtains.
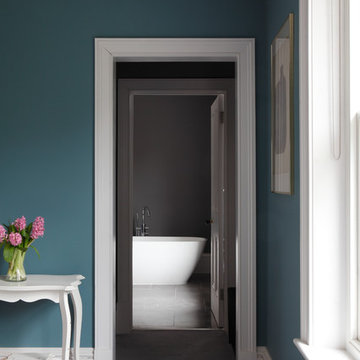
Bedwardine Road is our epic renovation and extension of a vast Victorian villa in Crystal Palace, south-east London.
Traditional architectural details such as flat brick arches and a denticulated brickwork entablature on the rear elevation counterbalance a kitchen that feels like a New York loft, complete with a polished concrete floor, underfloor heating and floor to ceiling Crittall windows.
Interiors details include as a hidden “jib” door that provides access to a dressing room and theatre lights in the master bathroom.
All Fireplace Surrounds Turquoise Bedroom Design Ideas
1