Turquoise Bedroom Design Ideas with Brown Floor
Refine by:
Budget
Sort by:Popular Today
141 - 160 of 1,044 photos
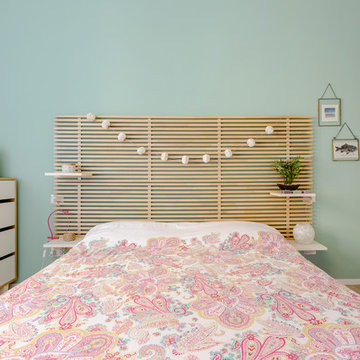
Foto di Angelo Talia
Progetto: Arch. Fulvia Pazzini ed Arch. Marco Sedda
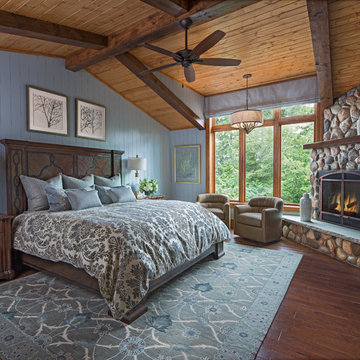
Beth Singer
Design ideas for a country master bedroom in Detroit with blue walls, medium hardwood floors, a corner fireplace, a stone fireplace surround, brown floor, exposed beam and planked wall panelling.
Design ideas for a country master bedroom in Detroit with blue walls, medium hardwood floors, a corner fireplace, a stone fireplace surround, brown floor, exposed beam and planked wall panelling.
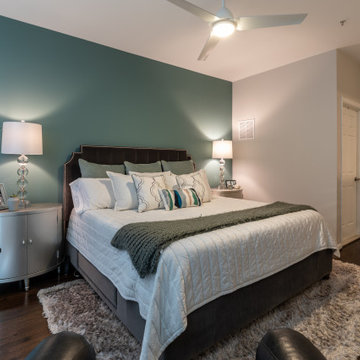
This four-story townhome in the heart of old town Alexandria, was recently purchased by a family of four.
The outdated galley kitchen with confined spaces, lack of powder room on main level, dropped down ceiling, partition walls, small bathrooms, and the main level laundry were a few of the deficiencies this family wanted to resolve before moving in.
Starting with the top floor, we converted a small bedroom into a master suite, which has an outdoor deck with beautiful view of old town. We reconfigured the space to create a walk-in closet and another separate closet.
We took some space from the old closet and enlarged the master bath to include a bathtub and a walk-in shower. Double floating vanities and hidden toilet space were also added.
The addition of lighting and glass transoms allows light into staircase leading to the lower level.
On the third level is the perfect space for a girl’s bedroom. A new bathroom with walk-in shower and added space from hallway makes it possible to share this bathroom.
A stackable laundry space was added to the hallway, a few steps away from a new study with built in bookcase, French doors, and matching hardwood floors.
The main level was totally revamped. The walls were taken down, floors got built up to add extra insulation, new wide plank hardwood installed throughout, ceiling raised, and a new HVAC was added for three levels.
The storage closet under the steps was converted to a main level powder room, by relocating the electrical panel.
The new kitchen includes a large island with new plumbing for sink, dishwasher, and lots of storage placed in the center of this open kitchen. The south wall is complete with floor to ceiling cabinetry including a home for a new cooktop and stainless-steel range hood, covered with glass tile backsplash.
The dining room wall was taken down to combine the adjacent area with kitchen. The kitchen includes butler style cabinetry, wine fridge and glass cabinets for display. The old living room fireplace was torn down and revamped with a gas fireplace wrapped in stone.
Built-ins added on both ends of the living room gives floor to ceiling space provides ample display space for art. Plenty of lighting fixtures such as led lights, sconces and ceiling fans make this an immaculate remodel.
We added brick veneer on east wall to replicate the historic old character of old town homes.
The open floor plan with seamless wood floor and central kitchen has added warmth and with a desirable entertaining space.
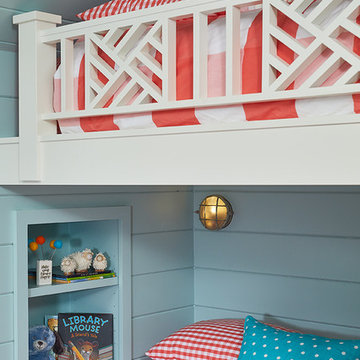
In this formerly unfinished room above a garage, we were tasked with creating the ultimate kids’ space that could easily be used for adult guests as well. Our space was limited, but our client’s imagination wasn’t! Bold, fun, summertime colors, layers of pattern, and a strong emphasis on architectural details make for great vignettes at every turn.
With many collaborations and revisions, we created a space that sleeps 8, offers a game/project table, a cozy reading space, and a full bathroom. The game table and banquette, bathroom vanity, locker wall, and unique bunks were custom designed by Bayberry Cottage and all allow for tons of clever storage spaces.
This is a space created for loved ones and a lifetime of memories of a fabulous lakefront vacation home!
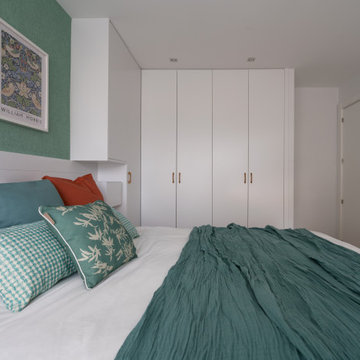
Small mediterranean master bedroom in Bilbao with green walls, laminate floors and brown floor.
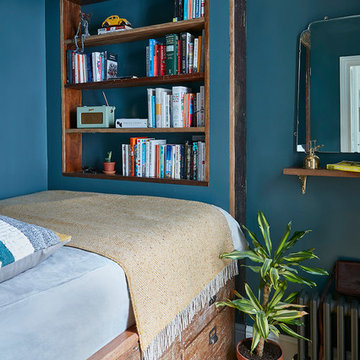
Malcom Menzies
Design ideas for a small traditional guest bedroom in London with blue walls, medium hardwood floors and brown floor.
Design ideas for a small traditional guest bedroom in London with blue walls, medium hardwood floors and brown floor.
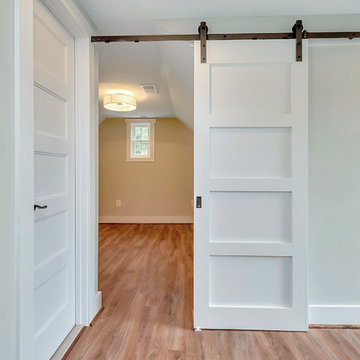
Photo of a mid-sized contemporary master bedroom in DC Metro with medium hardwood floors, no fireplace, grey walls and brown floor.
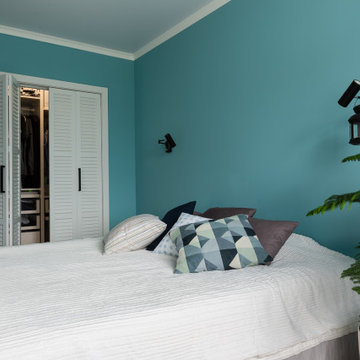
Капитальный ремонт двухкомнатной квартиры 70,39
Inspiration for a mid-sized contemporary master bedroom in Moscow with blue walls, laminate floors, no fireplace, brown floor and wallpaper.
Inspiration for a mid-sized contemporary master bedroom in Moscow with blue walls, laminate floors, no fireplace, brown floor and wallpaper.
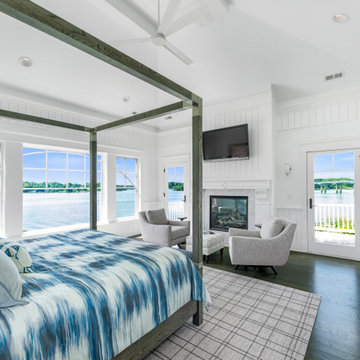
The fireplace architecture and the added detail work around the ceiling fan with beams and ship lap add a special boat house look to our Master Suite.
Pete Albert Photography
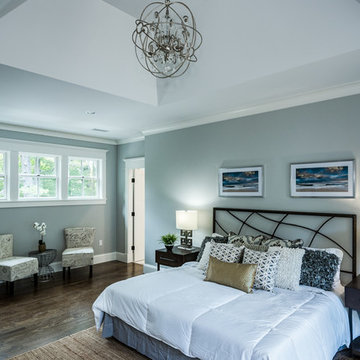
Photos by David Ward: thecreativeward.com
Design ideas for a large contemporary master bedroom in Boston with grey walls, dark hardwood floors, no fireplace and brown floor.
Design ideas for a large contemporary master bedroom in Boston with grey walls, dark hardwood floors, no fireplace and brown floor.
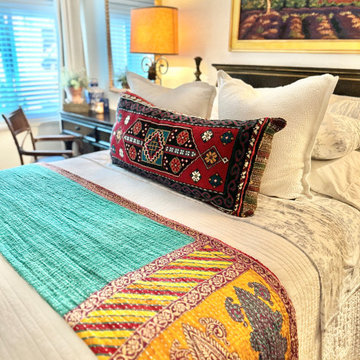
The master bedroom for this vacation rental now has a collection of vintage finds to include a wonderful hand painted wood bed frame, Turkish rug remnant made into a lumbar pillow for the bed, Turkish shag rug, a desk for one side of the bed and a carved wood demilune chest of drawers for the other side both with a vintage pair of matching iron table lamps and original art in oil and pastel paintings.
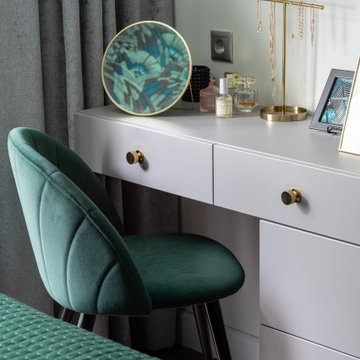
Стена в изголовье кровати в спальне выделена акцентными обоями бельгийского бренда Khrôma. По словам дизайнера, хотелось сделать в этой комнате яркий акцент, но все стены решили не оклеивать — в маленьком пространстве это выглядело бы слишком пестро.
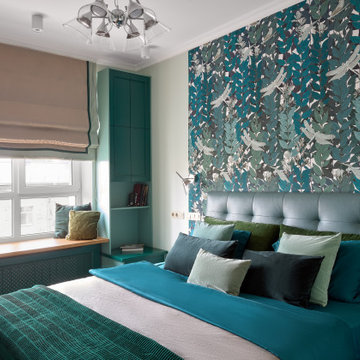
Design ideas for a mid-sized transitional master bedroom in Moscow with multi-coloured walls, wallpaper, medium hardwood floors and brown floor.
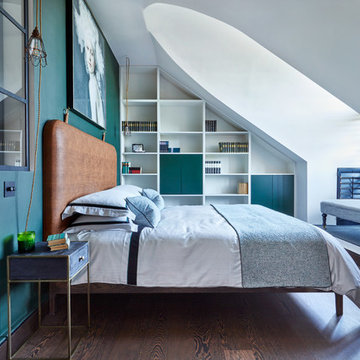
Astrid Templier
Mid-sized contemporary master bedroom in London with dark hardwood floors, brown floor and green walls.
Mid-sized contemporary master bedroom in London with dark hardwood floors, brown floor and green walls.
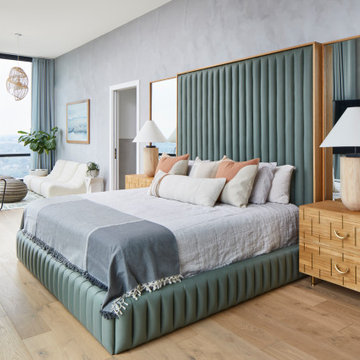
Design ideas for a contemporary bedroom in Austin with grey walls, medium hardwood floors and brown floor.
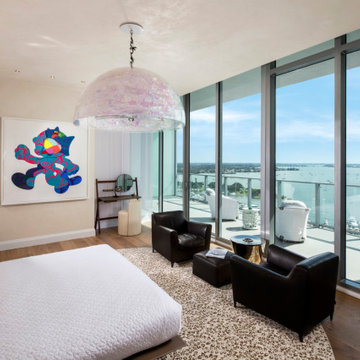
This is the master bedroom overlooking Sarasota Bay in our Sarasota Vue penthouse build-out. Draperies behind the vanity conceal a glads window to the spectacular tub. This en suite, complete with balcony, features an incredible panoramic view and motorized shades.
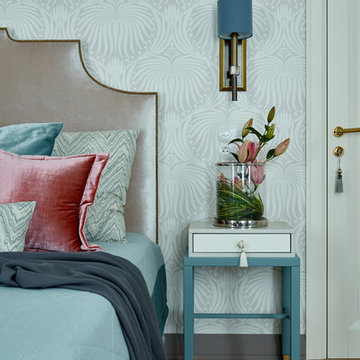
Transitional master bedroom in Other with grey walls, medium hardwood floors and brown floor.
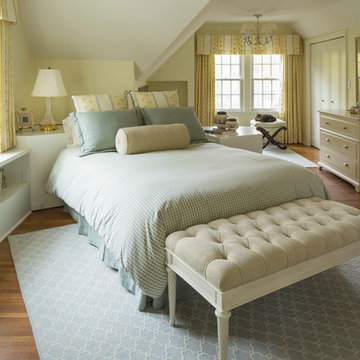
Set within a beautiful city neighborhood off West River Road, this 1940’s cottage was completely updated, remodeled and added to, resulting in a “new house” for the enjoyment of its long-term owners, who plans to remain in the home indefinitely. Each room in the house was restored and refreshed and new spaces were added including kitchen, family room, mudroom, guest bedroom and studio. A new detached garage was sited to provide a screen from the alley and to create a courtyard for a more private backyard. Careful consideration was given to the streetscape and neighboring houses on both the front and back elevations to assure that massing, new materials and exterior details complemented the existing house, street and neighborhood. Finally a new covered porch was added to protect from the elements and present a more welcoming entry from the street.
Construction by Flynn Construction, Inc.
Landscape Architecture by Tupper and Associates
Interior Design by InUnison Design
Photographs by Troy Thies
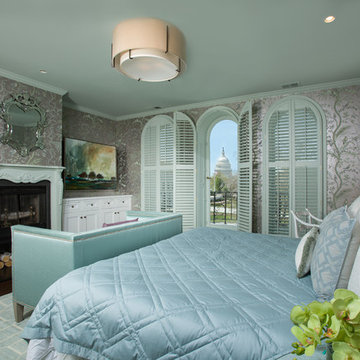
We installed built-ins on either side of the original fireplace.
Photographer: Greg Hadley
Interior Designer: Whitney Stewart
Large traditional master bedroom in DC Metro with dark hardwood floors, a standard fireplace, a wood fireplace surround and brown floor.
Large traditional master bedroom in DC Metro with dark hardwood floors, a standard fireplace, a wood fireplace surround and brown floor.
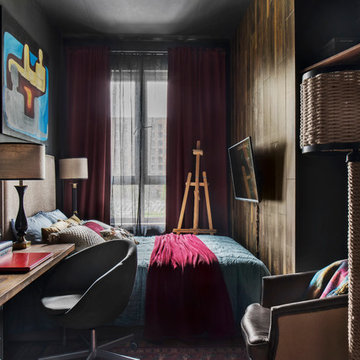
Архитектор, дизайнер, декоратор - Турченко Наталия
Фотограф - Мелекесцева Ольга
Mid-sized industrial master bedroom in Moscow with black walls, laminate floors and brown floor.
Mid-sized industrial master bedroom in Moscow with black walls, laminate floors and brown floor.
Turquoise Bedroom Design Ideas with Brown Floor
8