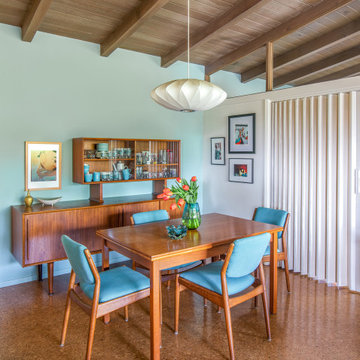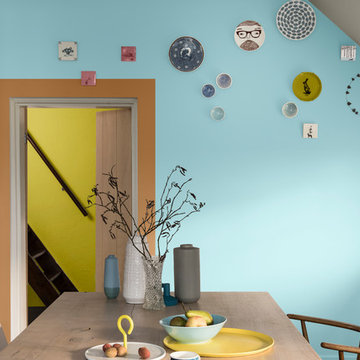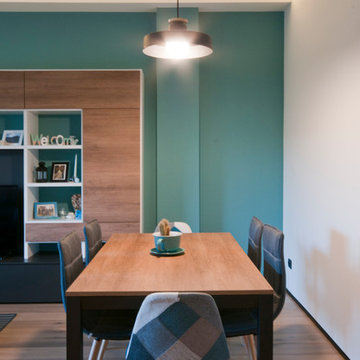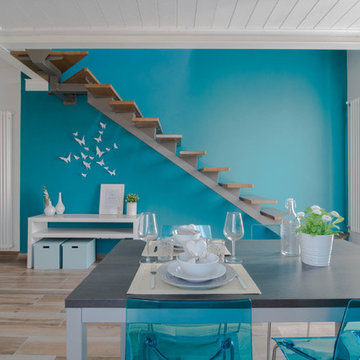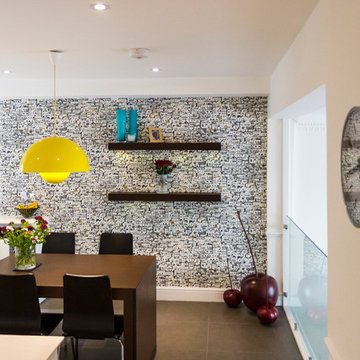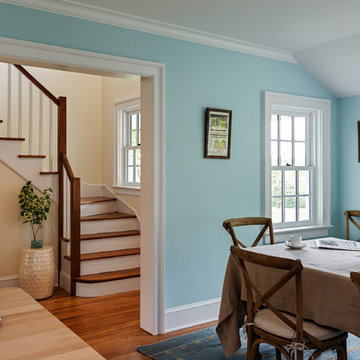Turquoise Dining Room Design Ideas
Refine by:
Budget
Sort by:Popular Today
141 - 160 of 5,674 photos
Item 1 of 2
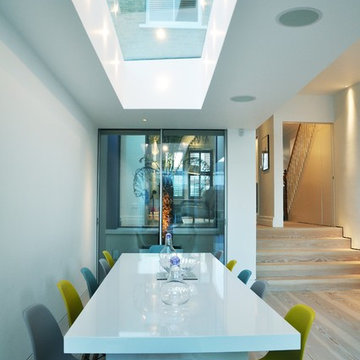
Contemporary Extension to Edwardian house in Chiswick
Inspiration for a contemporary dining room in London.
Inspiration for a contemporary dining room in London.
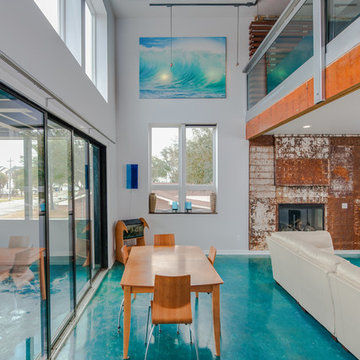
Rick Ricozzi Photography
Inspiration for a contemporary dining room in Wilmington with white walls, a standard fireplace, a metal fireplace surround and turquoise floor.
Inspiration for a contemporary dining room in Wilmington with white walls, a standard fireplace, a metal fireplace surround and turquoise floor.

This grand and historic home renovation transformed the structure from the ground up, creating a versatile, multifunctional space. Meticulous planning and creative design brought the client's vision to life, optimizing functionality throughout.
In the dining room, a captivating blend of dark blue-gray glossy walls and silvered ceiling wallpaper creates an ambience of warmth and luxury. Elegant furniture and stunning lighting complement the space, adding a touch of refined sophistication.
---
Project by Wiles Design Group. Their Cedar Rapids-based design studio serves the entire Midwest, including Iowa City, Dubuque, Davenport, and Waterloo, as well as North Missouri and St. Louis.
For more about Wiles Design Group, see here: https://wilesdesigngroup.com/
To learn more about this project, see here: https://wilesdesigngroup.com/st-louis-historic-home-renovation
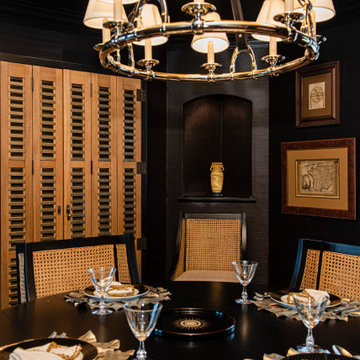
Every detail of this European villa-style home exudes a uniquely finished feel. Our design goals were to invoke a sense of travel while simultaneously cultivating a homely and inviting ambience. This project reflects our commitment to crafting spaces seamlessly blending luxury with functionality.
This once-underused, bland formal dining room was transformed into an evening retreat, evoking the ambience of a Tangiers cigar bar. Texture was introduced through grasscloth wallpaper, shuttered cabinet doors, rattan chairs, and knotty pine ceilings.
---
Project completed by Wendy Langston's Everything Home interior design firm, which serves Carmel, Zionsville, Fishers, Westfield, Noblesville, and Indianapolis.
For more about Everything Home, see here: https://everythinghomedesigns.com/
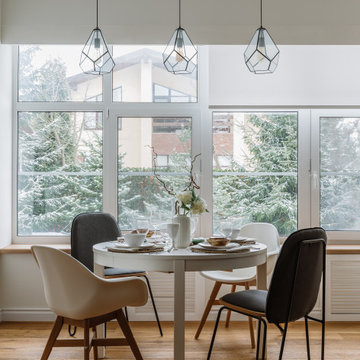
This is an example of a scandinavian separate dining room in Moscow with white walls and medium hardwood floors.
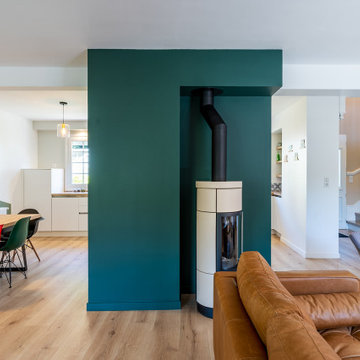
Mes clients désiraient une circulation plus fluide pour leur pièce à vivre et une ambiance plus chaleureuse et moderne.
Après une étude de faisabilité, nous avons décidé d'ouvrir une partie du mur porteur afin de créer un bloc central recevenant d'un côté les éléments techniques de la cuisine et de l'autre le poêle rotatif pour le salon. Dès l'entrée, nous avons alors une vue sur le grand salon.
La cuisine a été totalement retravaillée, un grand plan de travail et de nombreux rangements, idéal pour cette grande famille.
Côté salle à manger, nous avons joué avec du color zonning, technique de peinture permettant de créer un espace visuellement. Une grande table esprit industriel, un banc et des chaises colorées pour un espace dynamique et chaleureux.
Pour leur salon, mes clients voulaient davantage de rangement et des lignes modernes, j'ai alors dessiné un meuble sur mesure aux multiples rangements et servant de meuble TV. Un canapé en cuir marron et diverses assises modulables viennent délimiter cet espace chaleureux et conviviale.
L'ensemble du sol a été changé pour un modèle en startifié chêne raboté pour apporter de la chaleur à la pièce à vivre.
Le mobilier et la décoration s'articulent autour d'un camaïeu de verts et de teintes chaudes pour une ambiance chaleureuse, moderne et dynamique.
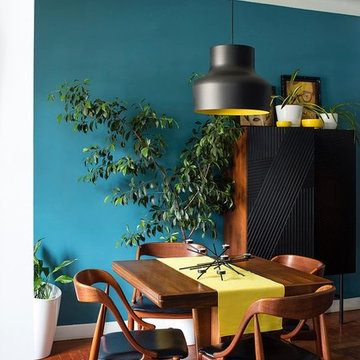
Loïc Thébaud
Design ideas for a small midcentury dining room in Nice with blue walls and medium hardwood floors.
Design ideas for a small midcentury dining room in Nice with blue walls and medium hardwood floors.
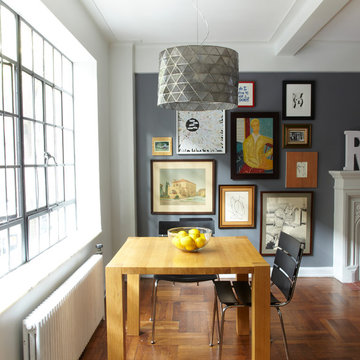
alyssa kirsten
Inspiration for a small industrial open plan dining in New York with grey walls, medium hardwood floors, a standard fireplace and a wood fireplace surround.
Inspiration for a small industrial open plan dining in New York with grey walls, medium hardwood floors, a standard fireplace and a wood fireplace surround.
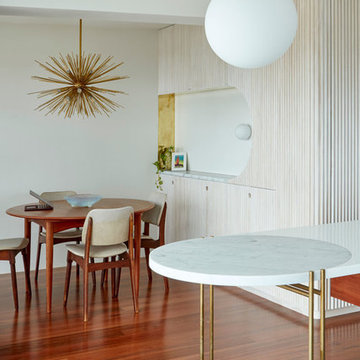
Christopher Frederick Jones
This is an example of a small midcentury open plan dining in Brisbane with white walls, medium hardwood floors and brown floor.
This is an example of a small midcentury open plan dining in Brisbane with white walls, medium hardwood floors and brown floor.
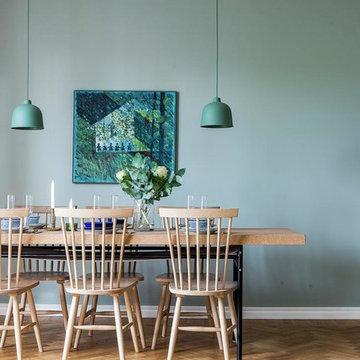
Svensk Fastighetsförmedling, Jönköping
Inspiration for a scandinavian dining room in Gothenburg with green walls, light hardwood floors and beige floor.
Inspiration for a scandinavian dining room in Gothenburg with green walls, light hardwood floors and beige floor.
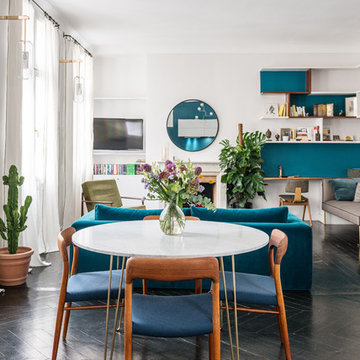
Situé au 4ème et 5ème étage, ce beau duplex est mis en valeur par sa luminosité. En contraste aux murs blancs, le parquet hausmannien en pointe de Hongrie a été repeint en noir, ce qui lui apporte une touche moderne. Dans le salon / cuisine ouverte, la grande bibliothèque d’angle a été dessinée et conçue sur mesure en bois de palissandre, et sert également de bureau.
La banquette également dessinée sur mesure apporte un côté cosy et très chic avec ses pieds en laiton.
La cuisine sans poignée, sur fond bleu canard, a un plan de travail en granit avec des touches de cuivre.
A l’étage, le bureau accueille un grand plan de travail en chêne massif, avec de grandes étagères peintes en vert anglais. La chambre parentale, très douce, est restée dans les tons blancs.
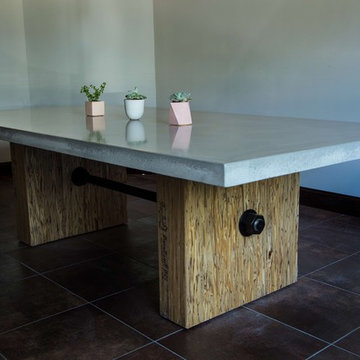
Inspiration for a mid-sized industrial separate dining room in Other with grey walls, no fireplace and black floor.
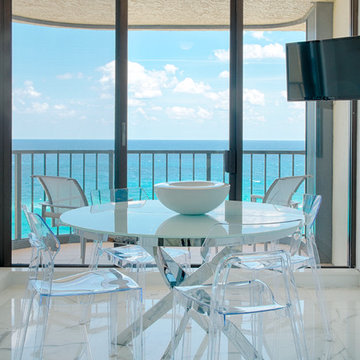
Photo credit:Jerry Rabinowitz
Inspiration for a small tropical kitchen/dining combo in Miami with marble floors.
Inspiration for a small tropical kitchen/dining combo in Miami with marble floors.
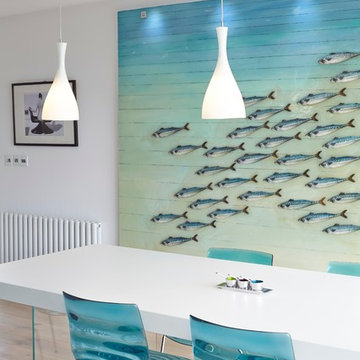
we have managed to track down the artist for this piece - his name is Simon Royer and has studio in Brighton. For more information about his bespoke artwork please visit his website - http://www.simonroyer.co.uk
Turquoise Dining Room Design Ideas
8
