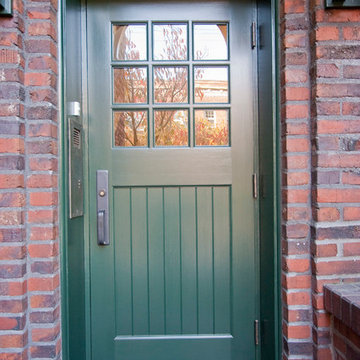Turquoise Entryway Design Ideas with a Single Front Door
Refine by:
Budget
Sort by:Popular Today
1 - 20 of 584 photos
Item 1 of 3
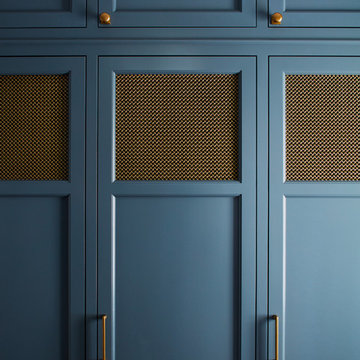
This side entry is most-used in this busy family home with 4 kids, lots of visitors and a big dog . Re-arranging the space to include an open center Mudroom area, with elbow room for all, was the key. Kids' PR on the left, walk-in pantry next to the Kitchen, and a double door coat closet add to the functional storage.
Space planning and cabinetry: Jennifer Howard, JWH
Cabinet Installation: JWH Construction Management
Photography: Tim Lenz.
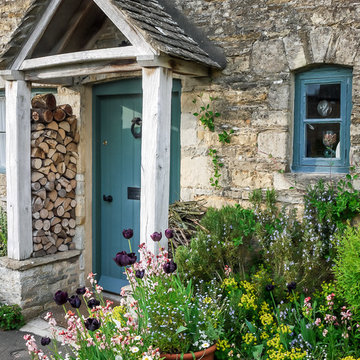
Mark Hazeldine
Inspiration for a country entryway in Oxfordshire with a single front door, a blue front door and grey walls.
Inspiration for a country entryway in Oxfordshire with a single front door, a blue front door and grey walls.

This lovely Victorian house in Battersea was tired and dated before we opened it up and reconfigured the layout. We added a full width extension with Crittal doors to create an open plan kitchen/diner/play area for the family, and added a handsome deVOL shaker kitchen.
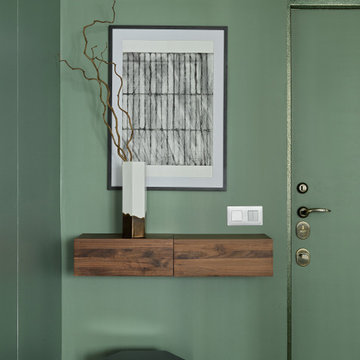
Small contemporary entry hall in Moscow with green walls, porcelain floors, a single front door, a green front door and grey floor.
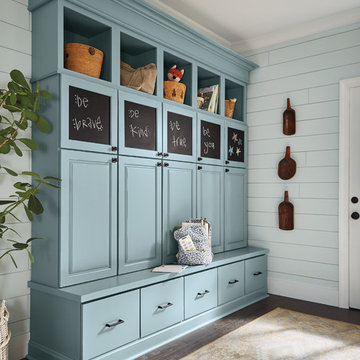
Photo of a mid-sized transitional mudroom in Other with dark hardwood floors, a single front door, a white front door and brown floor.
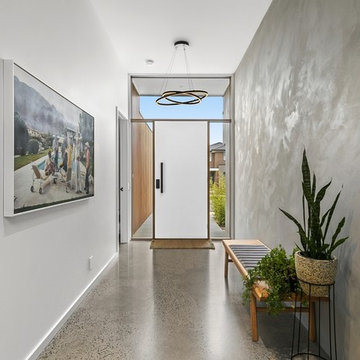
This is an example of a large contemporary entry hall in Geelong with concrete floors, a single front door, a white front door, grey floor and white walls.
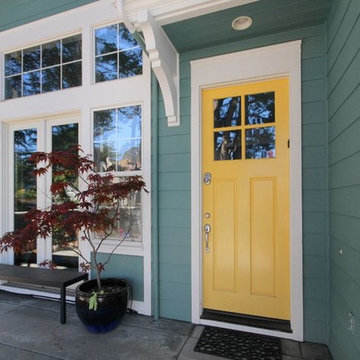
Photo of a mid-sized transitional front door in Other with green walls, a single front door and a yellow front door.
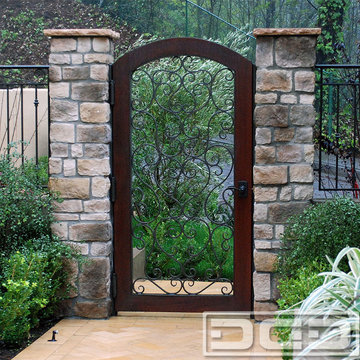
Beverly Hills, CA - Our custom made Mediterranean passage gates come in unique designs. This scrolled iron and wood gate was delicately designed to suit the home's architectural character. The swiftly elegant scrolling was forged by hand offering security while the wooden frame makes the gate look inviting and soothing to the eye. This gate was one of several installed at the Ferrari Drive property and specifically made to resonate the garage door which we also designed and built. In the end, the client gave their home a facelift without the million dollar budget. We specialize in custom designed and crafted garage doors, gates and shutters that liven up the curb appeal of any home. We are certainly not the cheapest but we are the best in quality and design innovation!
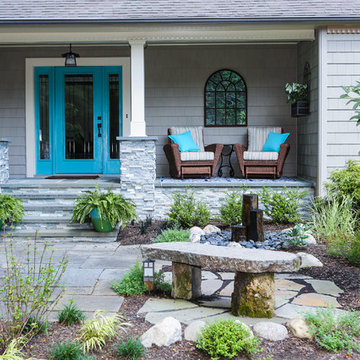
The complementary colors of a natural stone wall, bluestone caps and a bluestone pathway with welcoming sitting area give this home a unique look.
Design ideas for a mid-sized country entryway in New York with a single front door, a blue front door, grey walls and slate floors.
Design ideas for a mid-sized country entryway in New York with a single front door, a blue front door, grey walls and slate floors.

Kathy Peden Photography
Mid-sized country front door in Denver with a single front door, a glass front door and brick walls.
Mid-sized country front door in Denver with a single front door, a glass front door and brick walls.
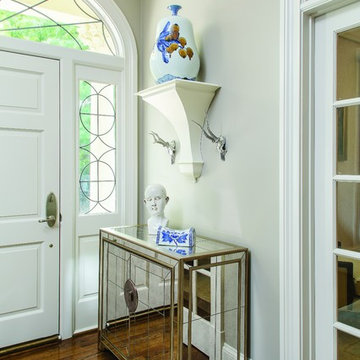
Mid-sized transitional foyer in Atlanta with grey walls, dark hardwood floors, a single front door and a white front door.
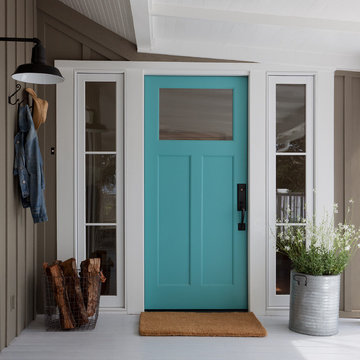
Design ideas for a country entryway in Santa Barbara with a single front door and a blue front door.

Design ideas for a traditional entryway in London with grey walls, a single front door, a black front door, multi-coloured floor and decorative wall panelling.
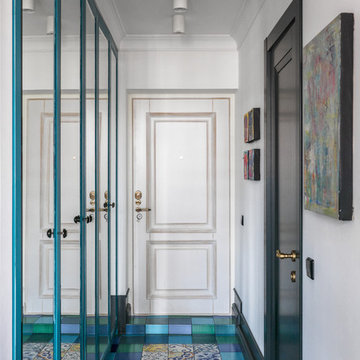
Photo of an eclectic front door in Moscow with white walls, a single front door, a white front door, multi-coloured floor and ceramic floors.
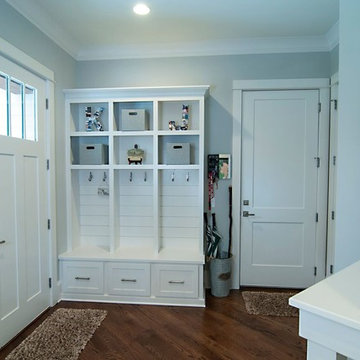
Photo of a mid-sized transitional mudroom in Charlotte with grey walls, dark hardwood floors, a single front door, a white front door and brown floor.
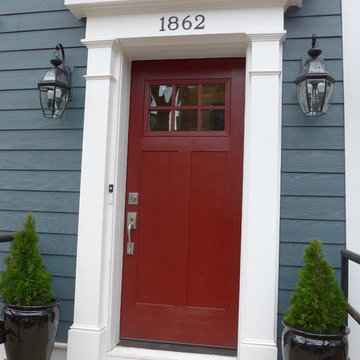
Chicago, IL 60614 Victorian Style Home in James HardiePlank Lap Siding in ColorPlus Technology Color Evening Blue and HardieTrim Arctic White, installed new windows and ProVia Entry Door Signet.
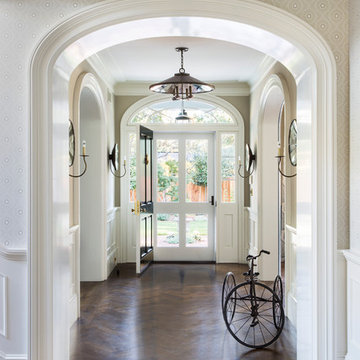
Design ideas for a mid-sized transitional front door in San Francisco with beige walls, dark hardwood floors, a single front door, a white front door and brown floor.
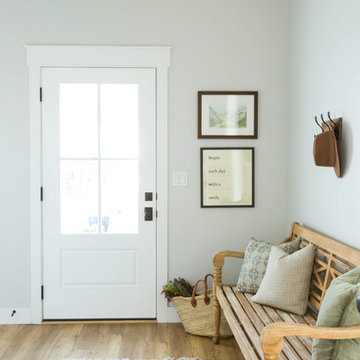
Inspiration for a transitional front door in Salt Lake City with white walls, medium hardwood floors, a white front door, brown floor and a single front door.
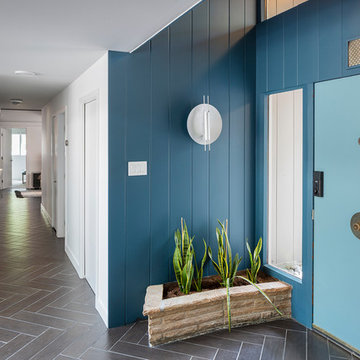
Bob Greenspan Photography
Inspiration for a midcentury entry hall in Kansas City with blue walls, a single front door, a blue front door and brown floor.
Inspiration for a midcentury entry hall in Kansas City with blue walls, a single front door, a blue front door and brown floor.
Turquoise Entryway Design Ideas with a Single Front Door
1
