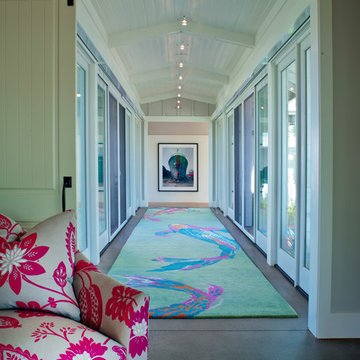Turquoise Entryway Design Ideas with Concrete Floors
Refine by:
Budget
Sort by:Popular Today
1 - 20 of 57 photos
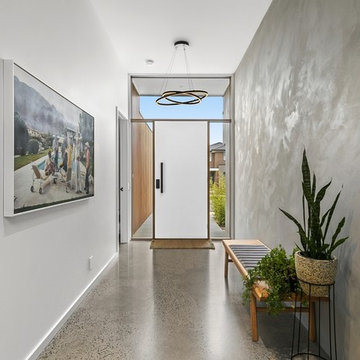
This is an example of a large contemporary entry hall in Geelong with concrete floors, a single front door, a white front door, grey floor and white walls.
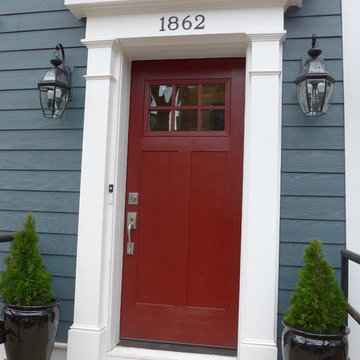
Chicago, IL 60614 Victorian Style Home in James HardiePlank Lap Siding in ColorPlus Technology Color Evening Blue and HardieTrim Arctic White, installed new windows and ProVia Entry Door Signet.
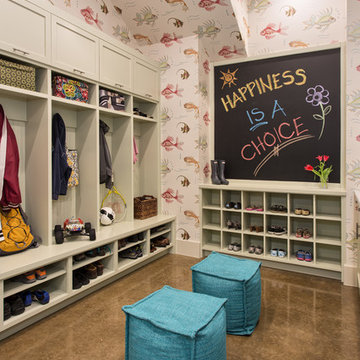
Photography by Ann Hiner
Photo of a mid-sized transitional mudroom in Austin with concrete floors and multi-coloured walls.
Photo of a mid-sized transitional mudroom in Austin with concrete floors and multi-coloured walls.
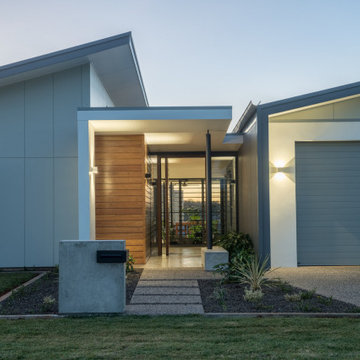
The timber front door proclaims the entry, whilst louvre windows filter the breeze through the home. The living areas remain private, whilst public areas are visible and inviting.
A bespoke letterbox and entry bench tease the workmanship within.
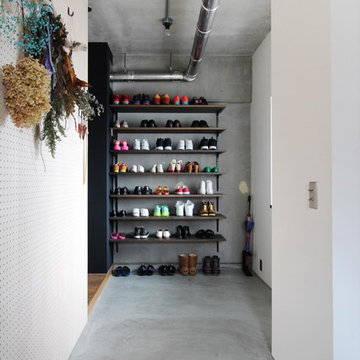
nuリノベーション
Photo of an industrial entryway in Tokyo with white walls, concrete floors and grey floor.
Photo of an industrial entryway in Tokyo with white walls, concrete floors and grey floor.
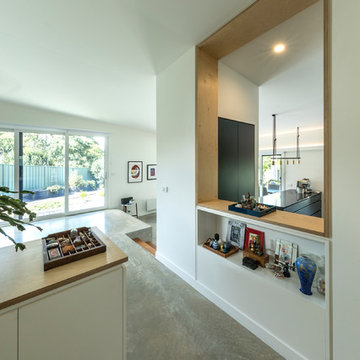
Ben Wrigley
Design ideas for a small contemporary foyer in Canberra - Queanbeyan with white walls, concrete floors, a single front door, a green front door and grey floor.
Design ideas for a small contemporary foyer in Canberra - Queanbeyan with white walls, concrete floors, a single front door, a green front door and grey floor.
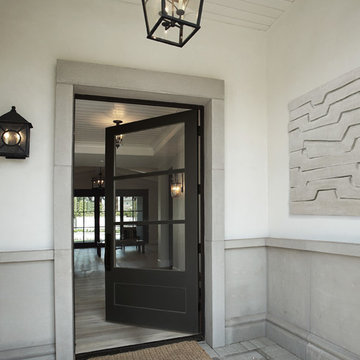
Large transitional vestibule in Phoenix with a single front door, a black front door, yellow walls, concrete floors, grey floor, timber and panelled walls.
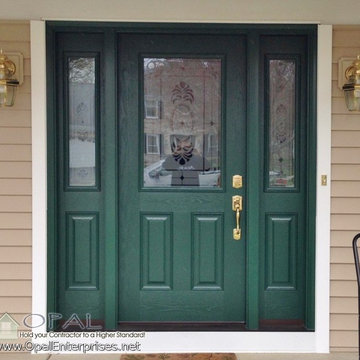
Tan James Hardie Siding with White trim.
Forest green Provia front door with sidelight windows and decorative glass.
Installed by Opal Enterprises in Lisle
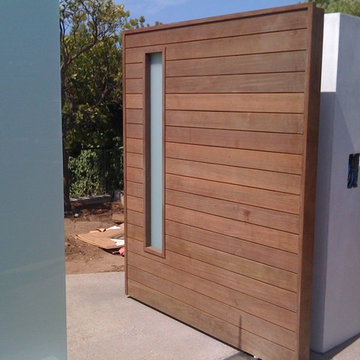
Photo of a large modern front door in Los Angeles with concrete floors, a pivot front door and a dark wood front door.
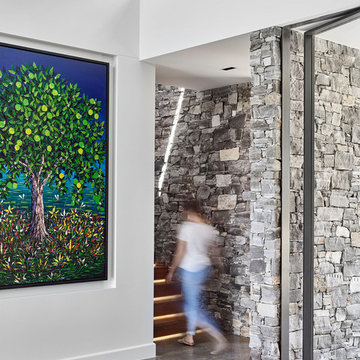
Large modern entryway in Sunshine Coast with white walls, concrete floors, grey floor, a pivot front door and a glass front door.

Inspiration for a mid-sized eclectic front door in Los Angeles with grey walls, concrete floors, a pivot front door, a light wood front door, grey floor, wood and wood walls.
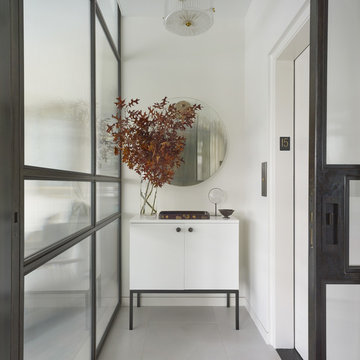
Built in 1925, this 15-story neo-Renaissance cooperative building is located on Fifth Avenue at East 93rd Street in Carnegie Hill. The corner penthouse unit has terraces on four sides, with views directly over Central Park and the city skyline beyond.
The project involved a gut renovation inside and out, down to the building structure, to transform the existing one bedroom/two bathroom layout into a two bedroom/three bathroom configuration which was facilitated by relocating the kitchen into the center of the apartment.
The new floor plan employs layers to organize space from living and lounge areas on the West side, through cooking and dining space in the heart of the layout, to sleeping quarters on the East side. A glazed entry foyer and steel clad “pod”, act as a threshold between the first two layers.
All exterior glazing, windows and doors were replaced with modern units to maximize light and thermal performance. This included erecting three new glass conservatories to create additional conditioned interior space for the Living Room, Dining Room and Master Bedroom respectively.
Materials for the living areas include bronzed steel, dark walnut cabinetry and travertine marble contrasted with whitewashed Oak floor boards, honed concrete tile, white painted walls and floating ceilings. The kitchen and bathrooms are formed from white satin lacquer cabinetry, marble, back-painted glass and Venetian plaster. Exterior terraces are unified with the conservatories by large format concrete paving and a continuous steel handrail at the parapet wall.
Photography by www.petermurdockphoto.com
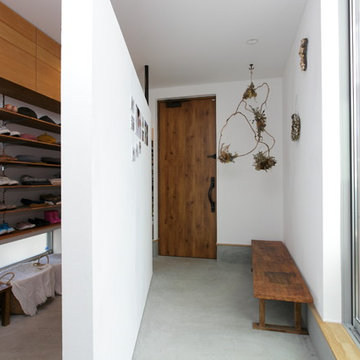
玄関
This is an example of a contemporary entryway in Other with brown walls, concrete floors, a single front door, a medium wood front door and grey floor.
This is an example of a contemporary entryway in Other with brown walls, concrete floors, a single front door, a medium wood front door and grey floor.
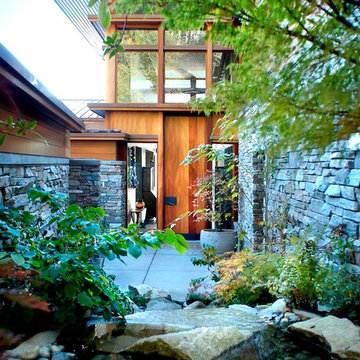
An intimate waterfall and pond create a nice surprise off one side of this entry area. A double-height entry and gallery space is beyond. Natural stone and warm wood create a perfect balance.
Tim Bies Photograph
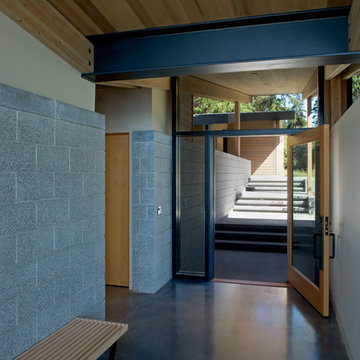
Photo of an eclectic entryway in Seattle with concrete floors, a pivot front door and a glass front door.
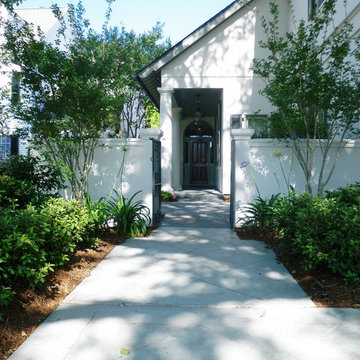
Exterior Designs
This is an example of a modern entryway in New Orleans with white walls, concrete floors, a single front door and a medium wood front door.
This is an example of a modern entryway in New Orleans with white walls, concrete floors, a single front door and a medium wood front door.
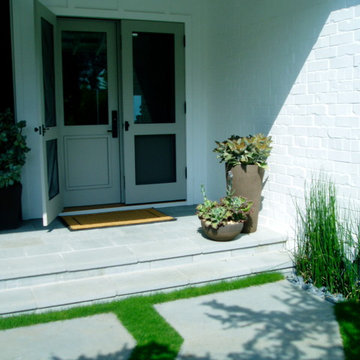
Brian Sipe architectural design and Rob Hill - Hill's landscapes and Don edge general contractor. koi pond in front yard with floating steppers, bluestone and beach plantings
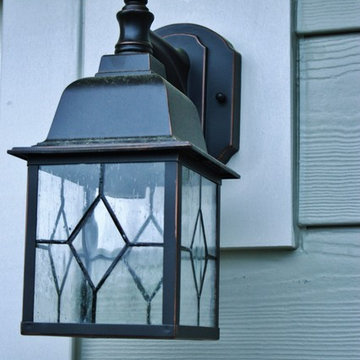
This is a basic English dark bronze with clear hammered water style fixture. Hardie recommended light block, used for dim lighting around the garage. James Hardie will match it's paint to any siding choice for a smooth finishing touch
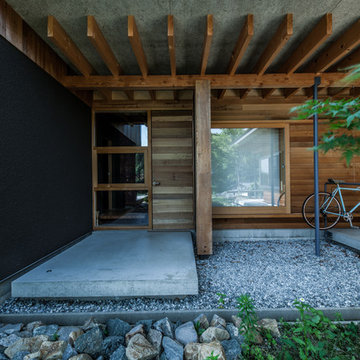
photo : masakazu koga
Design ideas for a mid-sized contemporary entryway in Other with brown walls, concrete floors, a single front door, a brown front door and grey floor.
Design ideas for a mid-sized contemporary entryway in Other with brown walls, concrete floors, a single front door, a brown front door and grey floor.
Turquoise Entryway Design Ideas with Concrete Floors
1
