Turquoise Entryway Design Ideas with Red Floor
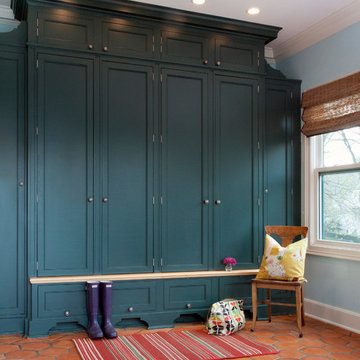
Amy Braswell
Design ideas for a traditional mudroom in Chicago with terra-cotta floors and red floor.
Design ideas for a traditional mudroom in Chicago with terra-cotta floors and red floor.
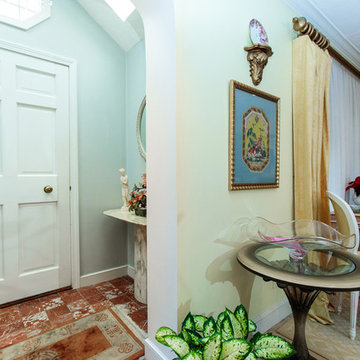
This is an example of a small eclectic front door in Boston with blue walls, ceramic floors, a single front door, a white front door and red floor.
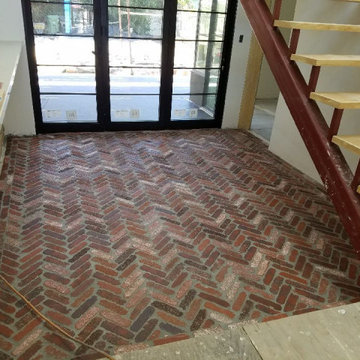
For this section of the remodeling process, we installed a brick flooring in the Hall/Kuitchen area for a rustic/dated feel to the Kitchen and Hallway areas of the home.
As you can also see, work on the Kitchen has begun as the Kitchen counter tops have been added and can be seen on the left hand side of the photograph.
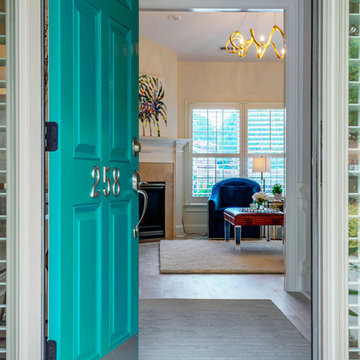
Mid-sized modern front door with red walls, brick floors, a single front door, a blue front door and red floor.
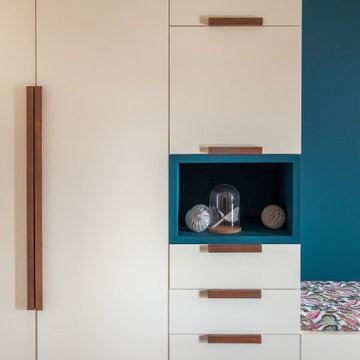
Meuble d'entrée - Vestiaire et banquette
Photo of a mid-sized contemporary front door in Toulouse with blue walls, ceramic floors, a double front door, a white front door and red floor.
Photo of a mid-sized contemporary front door in Toulouse with blue walls, ceramic floors, a double front door, a white front door and red floor.
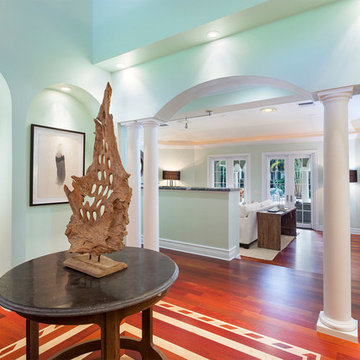
Foyer
Inspiration for a mid-sized mediterranean foyer in Miami with green walls, medium hardwood floors, a double front door, a medium wood front door and red floor.
Inspiration for a mid-sized mediterranean foyer in Miami with green walls, medium hardwood floors, a double front door, a medium wood front door and red floor.
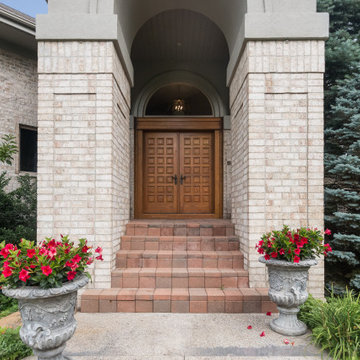
This is an example of a traditional front door in Grand Rapids with brick floors, a double front door, a medium wood front door, red floor and timber.
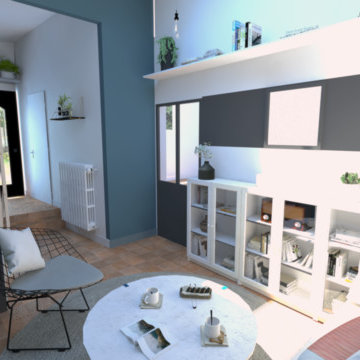
La maison de M&Mme Du a la particularité d'avoir un sas d'entrée bien vaste; Une pièce intermédiaire entre leur intérieur et l'extérieur. Les propriétaires ne savaient pas comment aménager et occuper ce grand espace.
L'enjeu ici : Optimiser et maximiser le rangement et offrir une nouvelle fonction à cet espace.
Tout d'abord nous avons divisé les espaces afin d'avoir une vraie entrée avec dressing et rangement pour les chaussures et accessoires d'extérieur. Un petit banc permet d'enfiler aisément ses chaussures. L'autre partie isolée par des panneaux coulissants type "claustra" sert de petit salon de thé, coin lecture ou lieu de réception. La banquette sur roulette permet d'accéder à la trappe du sous-sol facilement.
Nous avons réalisé une série de meubles sur mesure qui complète d'autres modules standards du géant suédois. Le velux effet verrière quant à lui fait office de puit de lumière et apporte une touche industrielle. Le magnifique sol en tomette est conservé; Petit rappel de l'ancien.
Les photos des travaux et du résultat final arrivent bientôt. En attendant voici les 3D du projet!
Turquoise Entryway Design Ideas with Red Floor
1