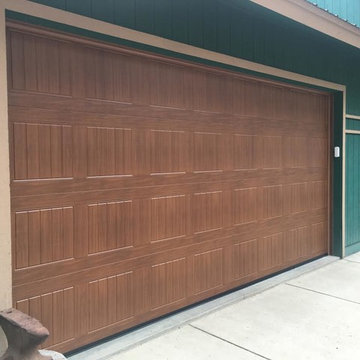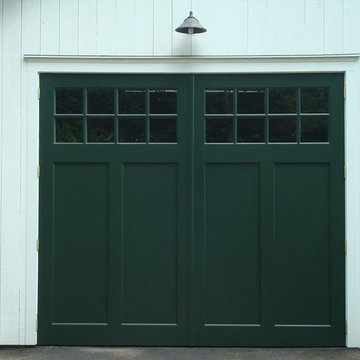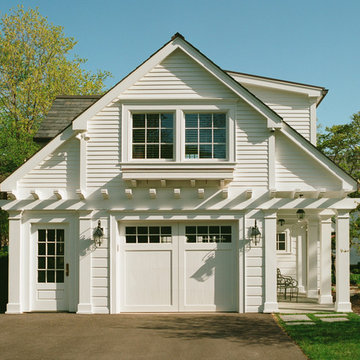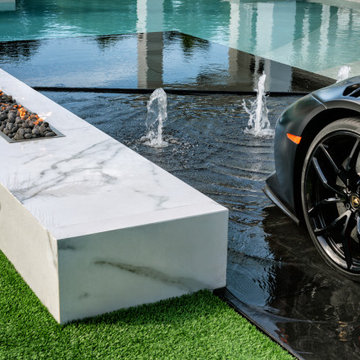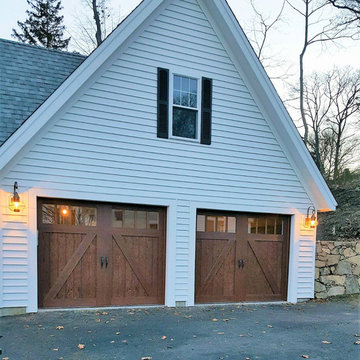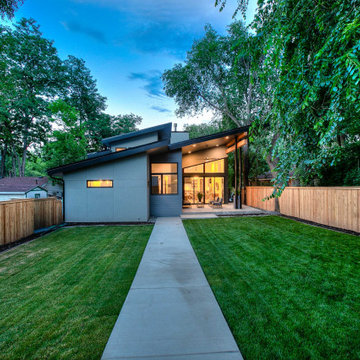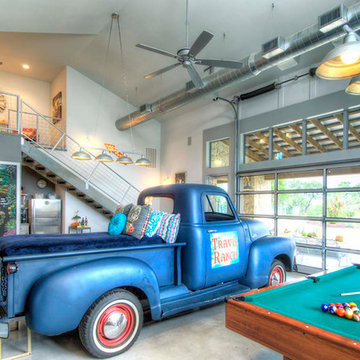Turquoise Garage Design Ideas
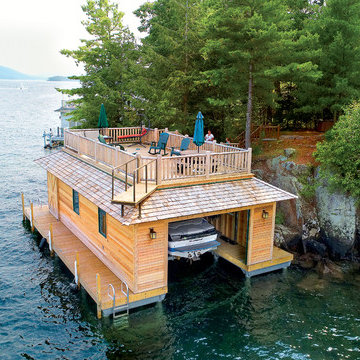
Boathouse with pile dock foundation on Lake George New York
This is an example of a country detached one-car boathouse in Other.
This is an example of a country detached one-car boathouse in Other.
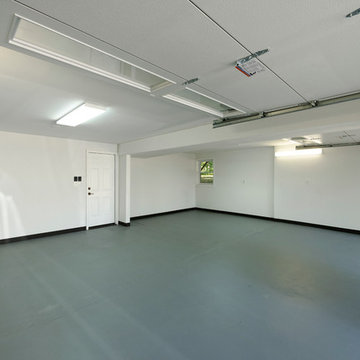
We used:
Garage doors by Amarr, Stratford Collection.
Paint colors:
Walls: Glidden Swan White GLC23
Ceilings/Trims/Doors: Glidden Swan White GLC23
Robert B. Narod Photography
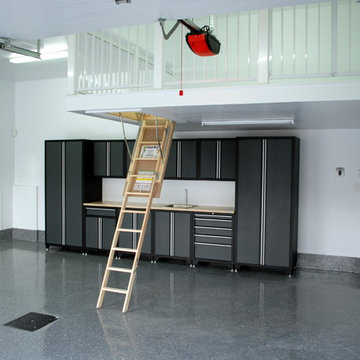
Design and transformation of a double garage in Candiac, Quebec.
This is an example of a large contemporary attached garage in Montreal.
This is an example of a large contemporary attached garage in Montreal.
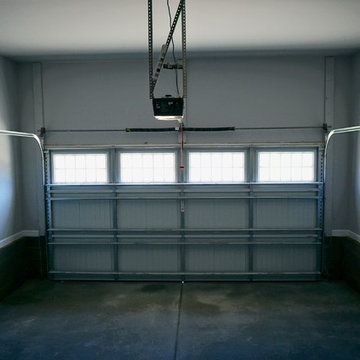
The garage has a single door but enough room for two cars!
This is an example of a mid-sized contemporary attached two-car carport in Raleigh.
This is an example of a mid-sized contemporary attached two-car carport in Raleigh.
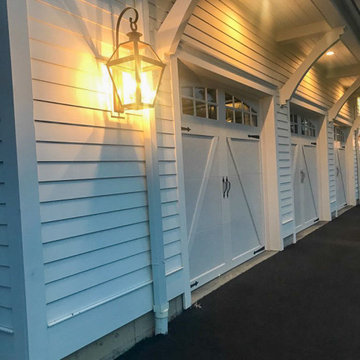
Light up your driveway with a 100% copper, USA-made gas lantern or electric light.
Shop wall mount, hanging lights, yoke mount lights, post mount lights, and more. You can shop this lighting collection in Lantern & Scroll's Charlotte lighting store or online today.
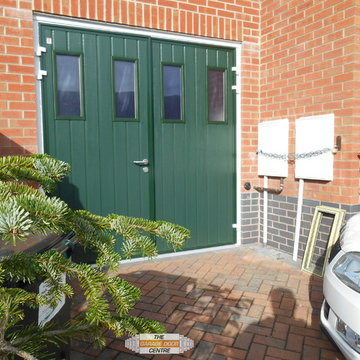
This Carteck side hinged door is made from double skinned insulated steel panels. It is a 50/50 split, meaning the customer has easy pedestrian access. The doors are finished in Moss Green RAL 6005, with a white frame and the addition of four large windows.
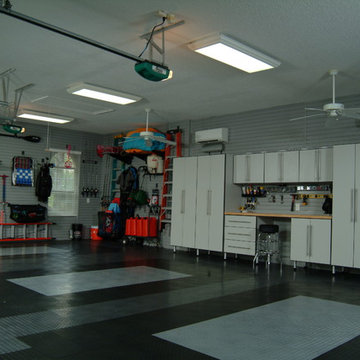
Artistic Closet Design
Design ideas for a mid-sized industrial attached two-car garage in Orlando.
Design ideas for a mid-sized industrial attached two-car garage in Orlando.
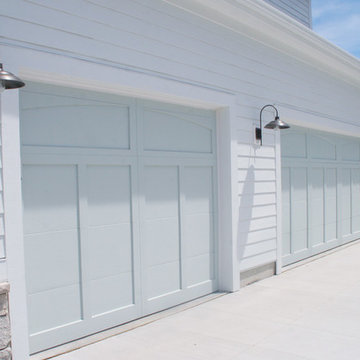
This home has so many creative, fun and unexpected pops of incredible in every room! Our home owner is super artistic and creative, She and her husband have been planning this home for 3 years. It was so much fun to work on and to create such a unique home!
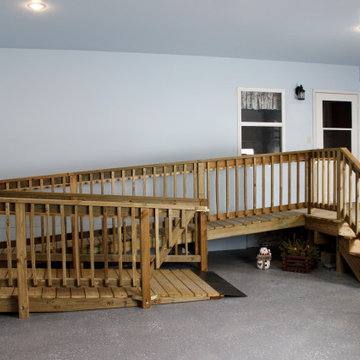
A unique project just finished for homeowners in Maribel. A three car garage and “presentation” room with an indoor wheelchair ramp was added to an existing two-story home to meet the special needs of the residents.
Braun’s residential designers worked with homeowners and Hardrath Improvements to develop a very detailed plan for the project. What resulted was a spacious, 3-stall heated garage with an extra large, wheelchair accessible floor area for safe, easy car loading/unloading. A temperature controlled connecting room with a wheelchair ramp was added between the garage and the house with an extra wide garage entry door, providing room-to-room access without ever having to be outside.
Construction was completed by Hardrath Improvements. Braun Building Center provided the design blueprints, and products including all lumber, sheathing, trusses, GAF - Roofing, CertainTeed vinyl siding, Alliance windows, Waudena Millwork exterior doors, and Larson Storm Doors.
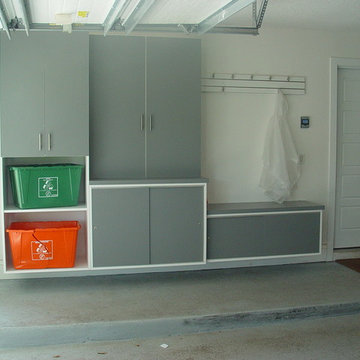
Pyramid Professional Cabinetry
This is an example of an attached garage in Orlando.
This is an example of an attached garage in Orlando.
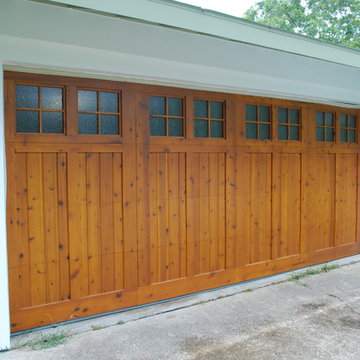
1960's Austin home with carport was converted to an enclosed garage and fitted with this fine custom Wood-on-Steel garage door. Door design is carriage house with obscure glass to provide ambient light and privacy. Door is finished using the Sikkens Cetol 1/23+ stain system.
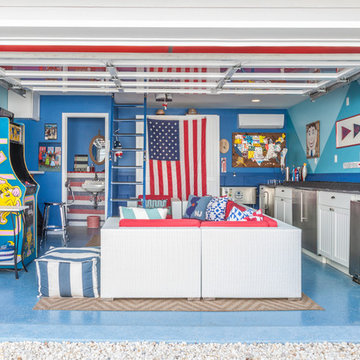
Garage converted to a game room
Design ideas for a mid-sized beach style two-car garage in New York.
Design ideas for a mid-sized beach style two-car garage in New York.
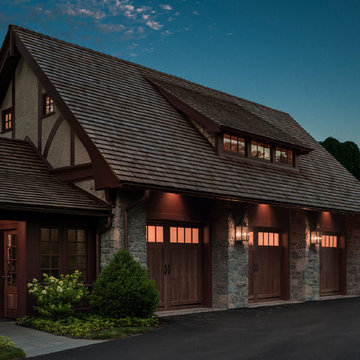
This is an example of a large traditional three-car garage in Philadelphia.
Turquoise Garage Design Ideas
1
