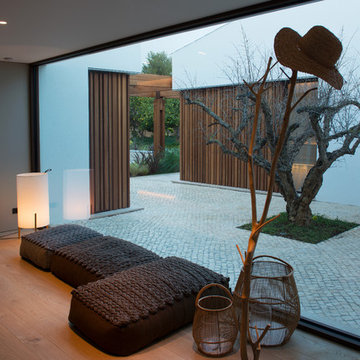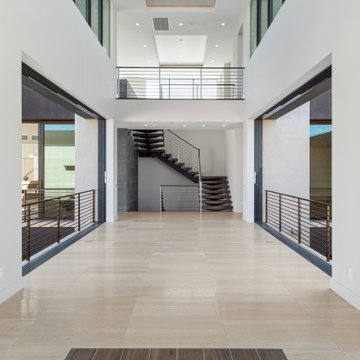Turquoise Hallway Design Ideas

Inspiration for an expansive country hallway in San Francisco with white walls, medium hardwood floors, brown floor and panelled walls.
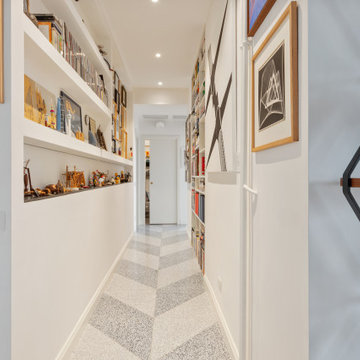
Photo of a small contemporary hallway in Milan with white walls and terrazzo floors.
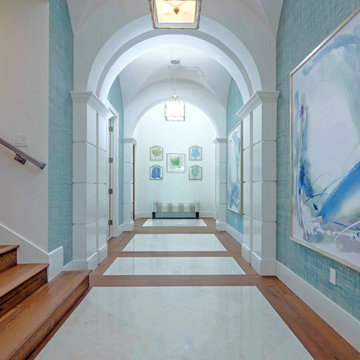
The Entry features a two-story foyer and stunning Gallery Hallway with two groin vault ceiling details, channeled columns and wood flooring with a white polished travertine inlay.
Raffia Grass Cloth wall coverings in an aqua colorway line the Gallery Hallway, with abstract artwork hung atop.
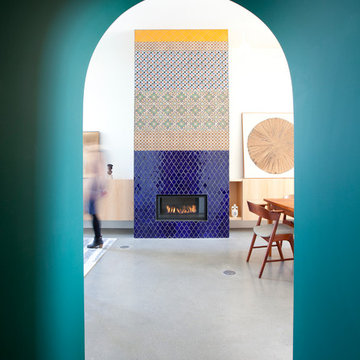
Janis Nicolay
Large contemporary hallway in Vancouver with green walls and concrete floors.
Large contemporary hallway in Vancouver with green walls and concrete floors.
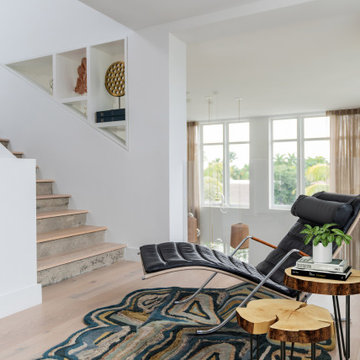
Staircase landing with midcentury modern furniture and glass railing
Mid-sized contemporary hallway in Miami with white walls, beige floor and light hardwood floors.
Mid-sized contemporary hallway in Miami with white walls, beige floor and light hardwood floors.
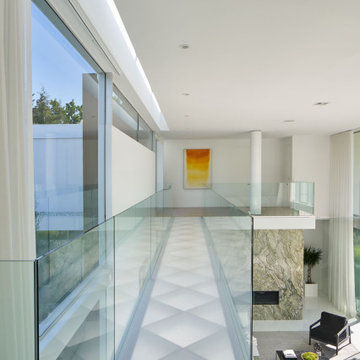
The Atherton House is a family compound for a professional couple in the tech industry, and their two teenage children. After living in Singapore, then Hong Kong, and building homes there, they looked forward to continuing their search for a new place to start a life and set down roots.
The site is located on Atherton Avenue on a flat, 1 acre lot. The neighboring lots are of a similar size, and are filled with mature planting and gardens. The brief on this site was to create a house that would comfortably accommodate the busy lives of each of the family members, as well as provide opportunities for wonder and awe. Views on the site are internal. Our goal was to create an indoor- outdoor home that embraced the benign California climate.
The building was conceived as a classic “H” plan with two wings attached by a double height entertaining space. The “H” shape allows for alcoves of the yard to be embraced by the mass of the building, creating different types of exterior space. The two wings of the home provide some sense of enclosure and privacy along the side property lines. The south wing contains three bedroom suites at the second level, as well as laundry. At the first level there is a guest suite facing east, powder room and a Library facing west.
The north wing is entirely given over to the Primary suite at the top level, including the main bedroom, dressing and bathroom. The bedroom opens out to a roof terrace to the west, overlooking a pool and courtyard below. At the ground floor, the north wing contains the family room, kitchen and dining room. The family room and dining room each have pocketing sliding glass doors that dissolve the boundary between inside and outside.
Connecting the wings is a double high living space meant to be comfortable, delightful and awe-inspiring. A custom fabricated two story circular stair of steel and glass connects the upper level to the main level, and down to the basement “lounge” below. An acrylic and steel bridge begins near one end of the stair landing and flies 40 feet to the children’s bedroom wing. People going about their day moving through the stair and bridge become both observed and observer.
The front (EAST) wall is the all important receiving place for guests and family alike. There the interplay between yin and yang, weathering steel and the mature olive tree, empower the entrance. Most other materials are white and pure.
The mechanical systems are efficiently combined hydronic heating and cooling, with no forced air required.
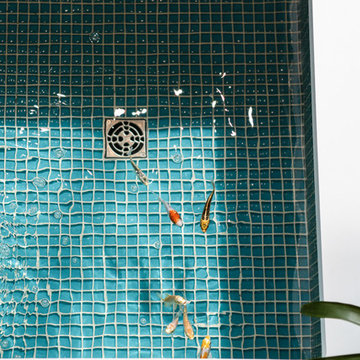
Inspiration for an expansive contemporary hallway in Minneapolis with white walls.
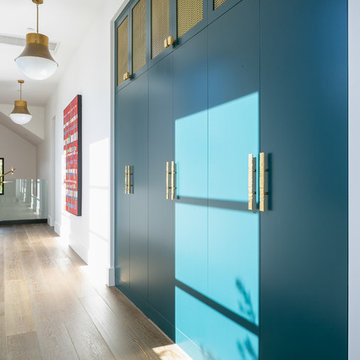
This is an example of a large hallway in Orange County with white walls, medium hardwood floors and brown floor.
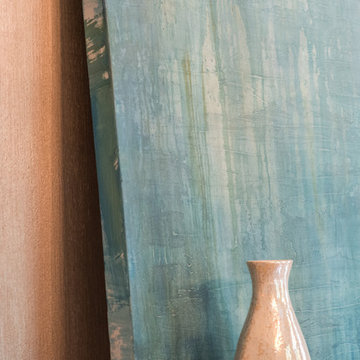
Custom paint finish and Artwork by Jayne Howard Studios
Jayne Howard Studios
Design ideas for a large transitional hallway in New York.
Design ideas for a large transitional hallway in New York.
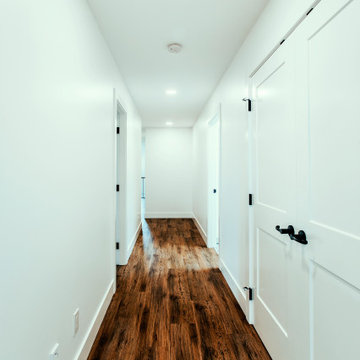
photo by Brice Ferre
Inspiration for an expansive modern hallway in Vancouver with medium hardwood floors and brown floor.
Inspiration for an expansive modern hallway in Vancouver with medium hardwood floors and brown floor.
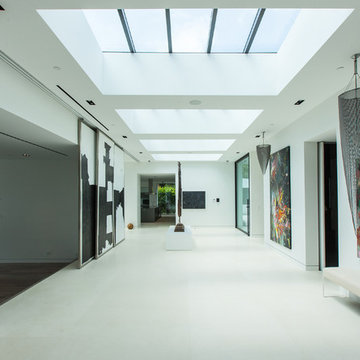
Photo of an expansive contemporary hallway in Los Angeles with white walls and porcelain floors.
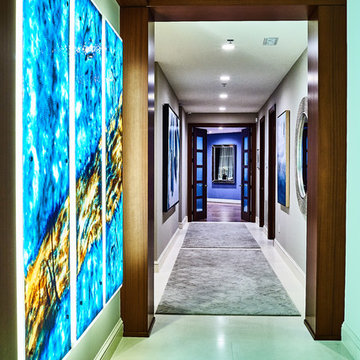
These backlit Israeli handcrafted glass art panels lead to a colorful hallway featuring custom rugs and etched glass Mahogany French doors that open into the master bedroom.
RaRah Photo
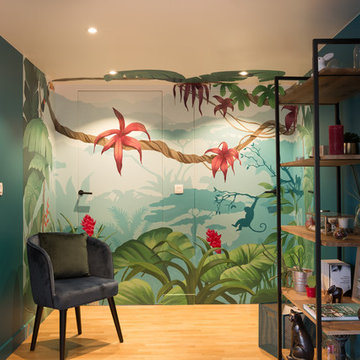
Rénovation du couloir dans une ambiance tropic avec la réalisation d'une fresque sur mesure par un artiste peintre représentant une forêt tropicale.
Ce couloir a été agrandi en supprimant un sanitaire de ce grand appartement qui en contenait deux.
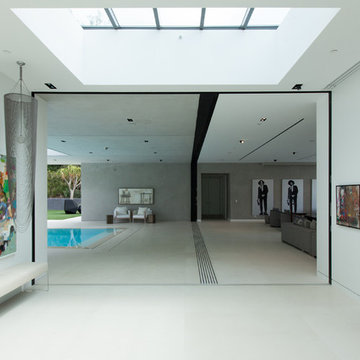
Expansive contemporary hallway in Los Angeles with white walls and porcelain floors.
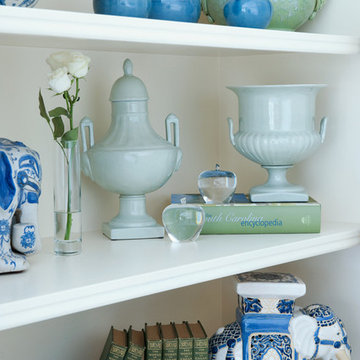
A collection of cobalt, aqua and celadon porcelain creates a lovely study in blues and greens against this simple ivory bookcase.
Design ideas for a traditional hallway in Charleston with white walls.
Design ideas for a traditional hallway in Charleston with white walls.
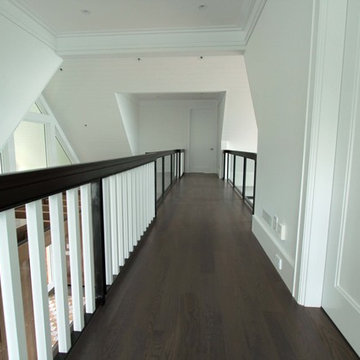
Design ideas for a large modern hallway in New York with white walls and dark hardwood floors.
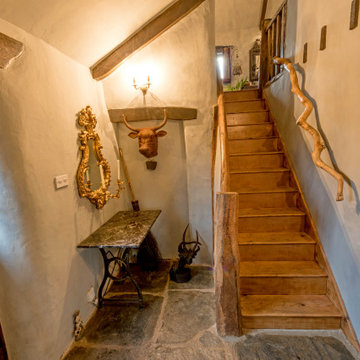
This is the entrance stairway leading to the upstairs lounge. Th cast iron bull head in the alcove is rusted and the handrail is from a fallen oak on the land. The flagstones are the original from the old cow shed.
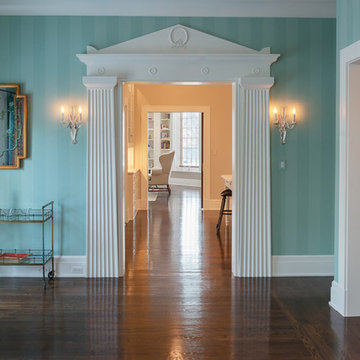
Karen Knecht Photography
Photo of a traditional hallway in Chicago with blue walls and medium hardwood floors.
Photo of a traditional hallway in Chicago with blue walls and medium hardwood floors.
Turquoise Hallway Design Ideas
1
