7,390 Turquoise Home Design Photos
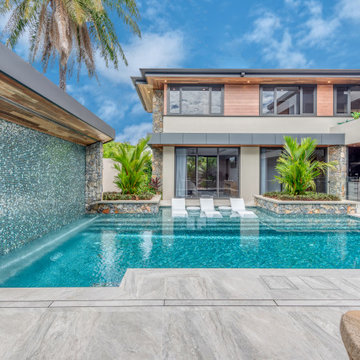
This is an example of an expansive contemporary rectangular pool in Cairns with tile.

Inspiration for a contemporary dining room in Sydney with white walls, plywood floors, a standard fireplace, a stone fireplace surround and brown floor.

Photo of a small contemporary master bedroom in Melbourne with green walls, carpet, black floor and wallpaper.

Photo of a large beach style open concept family room in Geelong with white walls, light hardwood floors, a standard fireplace, a wood fireplace surround, a wall-mounted tv and brown floor.

Enjoying the benefits of privacy with a soak in the stone bath with views through the large window, or connect directly with nature with a soak on the bath deck. The open double shower provides an easy to clean and contemporary space.

Spanish Revival Kitchen Renovation
Large mediterranean u-shaped separate kitchen in Orange County with an undermount sink, shaker cabinets, green cabinets, quartz benchtops, beige splashback, ceramic splashback, panelled appliances, medium hardwood floors, with island, brown floor and beige benchtop.
Large mediterranean u-shaped separate kitchen in Orange County with an undermount sink, shaker cabinets, green cabinets, quartz benchtops, beige splashback, ceramic splashback, panelled appliances, medium hardwood floors, with island, brown floor and beige benchtop.
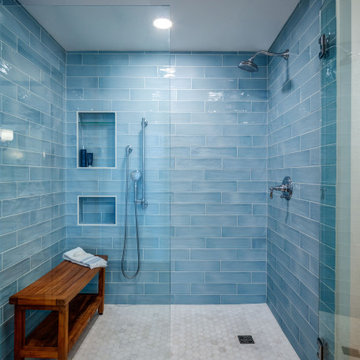
Inspiration for a large country master bathroom in Tampa with an open shower and an open shower.
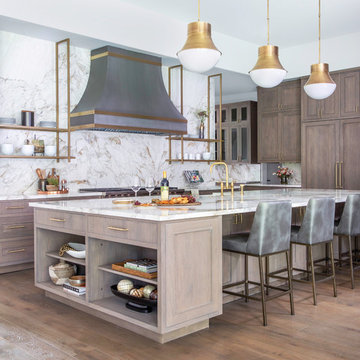
Inspiration for an expansive contemporary open plan kitchen in Houston with a farmhouse sink, recessed-panel cabinets, quartzite benchtops, multi-coloured splashback, stainless steel appliances, medium hardwood floors, with island, brown floor, multi-coloured benchtop and dark wood cabinets.
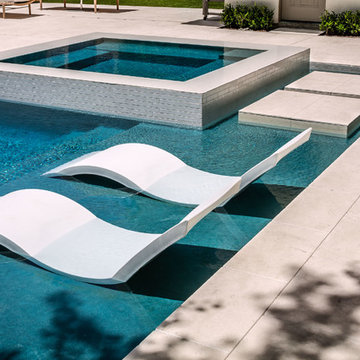
This is an example of a small contemporary backyard rectangular infinity pool in Houston with a hot tub and tile.

The indigo vanity and its brass hardware stand in perfect harmony with the mirror, which elegantly reflects the marble shower.
Small eclectic 3/4 bathroom in Minneapolis with recessed-panel cabinets, blue cabinets, marble, marble floors, marble benchtops, white floor, white benchtops, a built-in vanity, wallpaper, a curbless shower, a one-piece toilet, a vessel sink, a hinged shower door, a niche and a single vanity.
Small eclectic 3/4 bathroom in Minneapolis with recessed-panel cabinets, blue cabinets, marble, marble floors, marble benchtops, white floor, white benchtops, a built-in vanity, wallpaper, a curbless shower, a one-piece toilet, a vessel sink, a hinged shower door, a niche and a single vanity.

Z Collection Candy ceramic tile in ‘Ocean’ is used for the lower half of the walk-in shower and the upper is from Daltile Miramo Fan Mosaic in ‘Aqua’.

Une belle et grande maison de l’Île Saint Denis, en bord de Seine. Ce qui aura constitué l’un de mes plus gros défis ! Madame aime le pop, le rose, le batik, les 50’s-60’s-70’s, elle est tendre, romantique et tient à quelques références qui ont construit ses souvenirs de maman et d’amoureuse. Monsieur lui, aime le minimalisme, le minéral, l’art déco et les couleurs froides (et le rose aussi quand même!). Tous deux aiment les chats, les plantes, le rock, rire et voyager. Ils sont drôles, accueillants, généreux, (très) patients mais (super) perfectionnistes et parfois difficiles à mettre d’accord ?
Et voilà le résultat : un mix and match de folie, loin de mes codes habituels et du Wabi-sabi pur et dur, mais dans lequel on retrouve l’essence absolue de cette démarche esthétique japonaise : donner leur chance aux objets du passé, respecter les vibrations, les émotions et l’intime conviction, ne pas chercher à copier ou à être « tendance » mais au contraire, ne jamais oublier que nous sommes des êtres uniques qui avons le droit de vivre dans un lieu unique. Que ce lieu est rare et inédit parce que nous l’avons façonné pièce par pièce, objet par objet, motif par motif, accord après accord, à notre image et selon notre cœur. Cette maison de bord de Seine peuplée de trouvailles vintage et d’icônes du design respire la bonne humeur et la complémentarité de ce couple de clients merveilleux qui resteront des amis. Des clients capables de franchir l’Atlantique pour aller chercher des miroirs que je leur ai proposés mais qui, le temps de passer de la conception à la réalisation, sont sold out en France. Des clients capables de passer la journée avec nous sur le chantier, mètre et niveau à la main, pour nous aider à traquer la perfection dans les finitions. Des clients avec qui refaire le monde, dans la quiétude du jardin, un verre à la main, est un pur moment de bonheur. Merci pour votre confiance, votre ténacité et votre ouverture d’esprit. ????

Expansive contemporary study room in Las Vegas with carpet, a freestanding desk and white floor.

Création d’un grand appartement familial avec espace parental et son studio indépendant suite à la réunion de deux lots. Une rénovation importante est effectuée et l’ensemble des espaces est restructuré et optimisé avec de nombreux rangements sur mesure. Les espaces sont ouverts au maximum pour favoriser la vue vers l’extérieur.

This laundry room is a modern take on the traditional style with a fun pop of color, an apron sink and farmhouse-inspired tile flooring.
Design ideas for a large traditional dedicated laundry room in New York with a farmhouse sink, shaker cabinets, turquoise cabinets, granite benchtops, white splashback, ceramic splashback, white walls, ceramic floors, a stacked washer and dryer, multi-coloured floor and black benchtop.
Design ideas for a large traditional dedicated laundry room in New York with a farmhouse sink, shaker cabinets, turquoise cabinets, granite benchtops, white splashback, ceramic splashback, white walls, ceramic floors, a stacked washer and dryer, multi-coloured floor and black benchtop.

Our clients wanted the ultimate modern farmhouse custom dream home. They found property in the Santa Rosa Valley with an existing house on 3 ½ acres. They could envision a new home with a pool, a barn, and a place to raise horses. JRP and the clients went all in, sparing no expense. Thus, the old house was demolished and the couple’s dream home began to come to fruition.
The result is a simple, contemporary layout with ample light thanks to the open floor plan. When it comes to a modern farmhouse aesthetic, it’s all about neutral hues, wood accents, and furniture with clean lines. Every room is thoughtfully crafted with its own personality. Yet still reflects a bit of that farmhouse charm.
Their considerable-sized kitchen is a union of rustic warmth and industrial simplicity. The all-white shaker cabinetry and subway backsplash light up the room. All white everything complimented by warm wood flooring and matte black fixtures. The stunning custom Raw Urth reclaimed steel hood is also a star focal point in this gorgeous space. Not to mention the wet bar area with its unique open shelves above not one, but two integrated wine chillers. It’s also thoughtfully positioned next to the large pantry with a farmhouse style staple: a sliding barn door.
The master bathroom is relaxation at its finest. Monochromatic colors and a pop of pattern on the floor lend a fashionable look to this private retreat. Matte black finishes stand out against a stark white backsplash, complement charcoal veins in the marble looking countertop, and is cohesive with the entire look. The matte black shower units really add a dramatic finish to this luxurious large walk-in shower.
Photographer: Andrew - OpenHouse VC
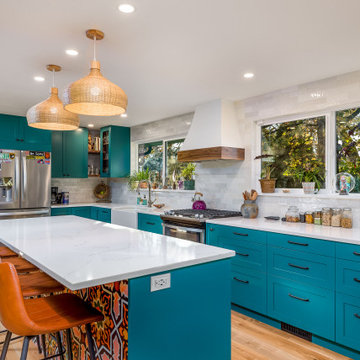
Eclectic Style kitchen with a Modern twist. Done using our Shaker style doors in a custom Sherwin Williams paint color.
Inspiration for a mid-sized eclectic l-shaped eat-in kitchen in Other with shaker cabinets, blue cabinets, quartz benchtops, white splashback, ceramic splashback, stainless steel appliances, vinyl floors, with island, white benchtop, a farmhouse sink and brown floor.
Inspiration for a mid-sized eclectic l-shaped eat-in kitchen in Other with shaker cabinets, blue cabinets, quartz benchtops, white splashback, ceramic splashback, stainless steel appliances, vinyl floors, with island, white benchtop, a farmhouse sink and brown floor.
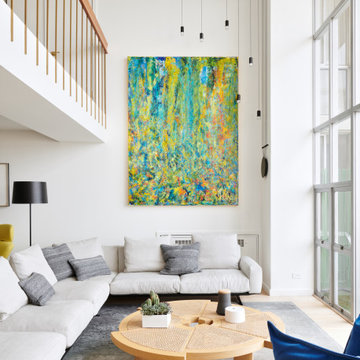
Design ideas for a large contemporary open concept living room in San Francisco with white walls, light hardwood floors and a concealed tv.
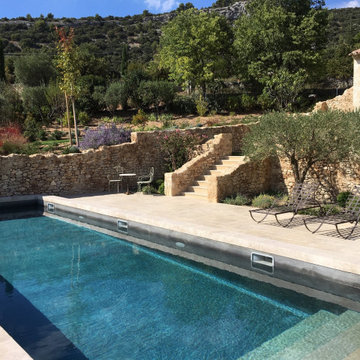
Restructuration du jardin dans son intégralité avec création de différents espaces de vie.
Mediterranean rectangular pool in Other.
Mediterranean rectangular pool in Other.
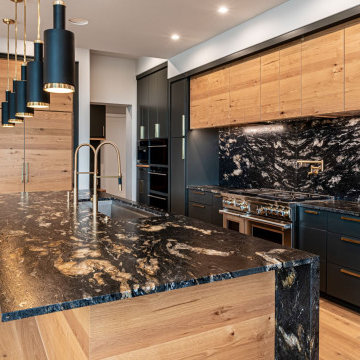
Beautiful, modern estate in Austin Texas. Stunning views from the outdoor kitchen and back porch. Chef's kitchen with unique island and entertaining spaces. Tons of storage and organized master closet.
7,390 Turquoise Home Design Photos
1


















