7,393 Turquoise Home Design Photos
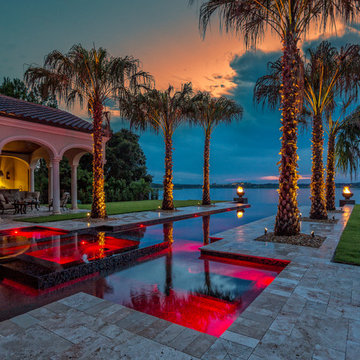
Large mediterranean backyard custom-shaped infinity pool in Tampa with a hot tub and natural stone pavers.
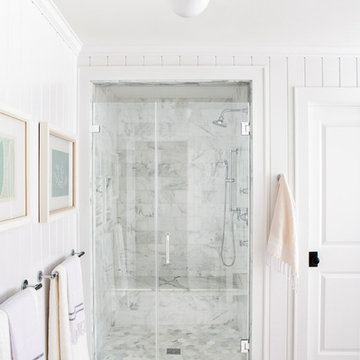
Architectural advisement, Interior Design, Custom Furniture Design & Art Curation by Chango & Co.
Photography by Sarah Elliott
See the feature in Domino Magazine
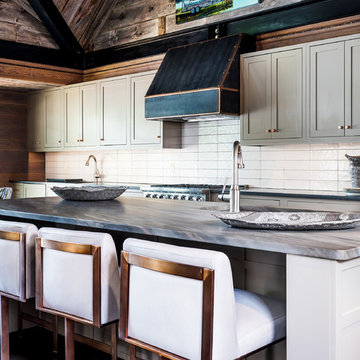
Elizabeth Pedinotti Haynes
Photo of a mid-sized country single-wall open plan kitchen with a drop-in sink, grey cabinets, granite benchtops, beige splashback, ceramic splashback, stainless steel appliances, dark hardwood floors, with island, brown floor, grey benchtop and shaker cabinets.
Photo of a mid-sized country single-wall open plan kitchen with a drop-in sink, grey cabinets, granite benchtops, beige splashback, ceramic splashback, stainless steel appliances, dark hardwood floors, with island, brown floor, grey benchtop and shaker cabinets.
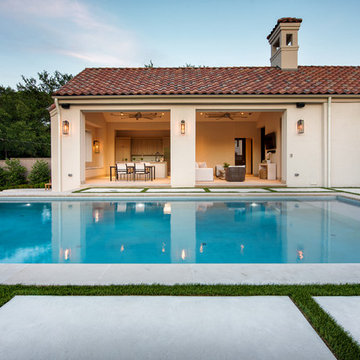
Jimi Smith Photography
This is an example of a large mediterranean backyard screened-in verandah in Dallas with concrete pavers and a roof extension.
This is an example of a large mediterranean backyard screened-in verandah in Dallas with concrete pavers and a roof extension.
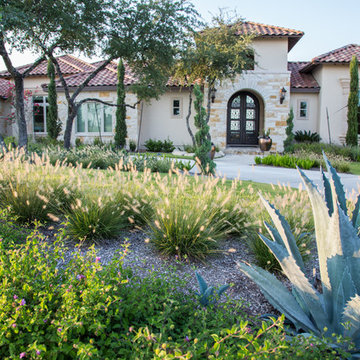
We took Texas native (adapted) plants and added a splash of elegance to give this front entry the luxury feel it deserves. We had to pick plants that would survive the brutal Texas heat as well as the hungriest whitetail deer in Texas.The deer were relentless and we had to use natural deterrents (plants that deer are supposed to hate) along with man made products (like deer netting).
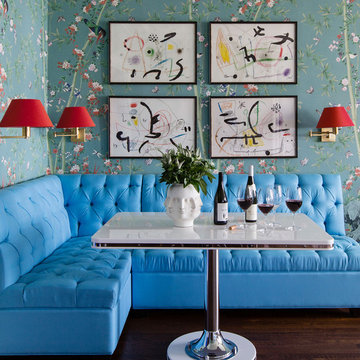
Josh Thornton
Mid-sized eclectic dining room in Chicago with dark hardwood floors, brown floor and multi-coloured walls.
Mid-sized eclectic dining room in Chicago with dark hardwood floors, brown floor and multi-coloured walls.
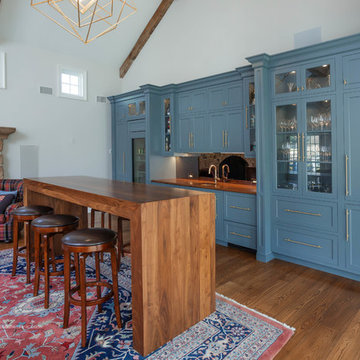
Shaker style cabinetry with a modern flair. Painted cabinetry with the warmth of stained quartersawn oak accents and stainless steel drawer fronts. Thick two toned butcher block on the island makes a great focal point and the built in seating nook is very cozy. We also created some custom details for the family pets like hidden gates at the doorway and comfortable beds with screened doors.
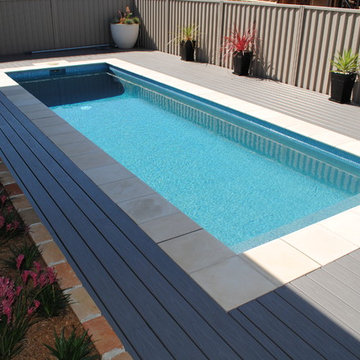
Formal front garden
Photo of a mid-sized modern front yard pool in Sydney with brick pavers.
Photo of a mid-sized modern front yard pool in Sydney with brick pavers.
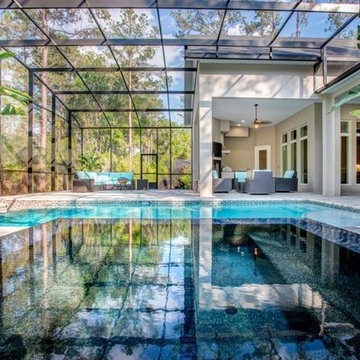
Mid-sized contemporary backyard rectangular pool in Orlando with natural stone pavers.
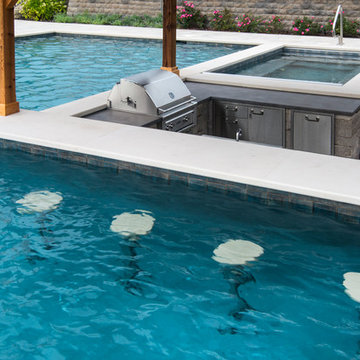
Request Free Quote
This outdoor living space in Barrington Hills, IL has it all. The swimming pool measures 1,520 square feet, and is 3'6" to 10'0" deep. The hot tub measures 7'0" x 13'0" and is equipped with 16 hydrotherapy heads. Both pool and spa have colored LED lights. The spa has an automatic cover with stone lid system. Adjacent to the hot tub is a sunken bar with kitchen and grill, covered with a thatch palapa. The sunken bar doubles as a serving area for the 5 underwater bar stools within the pool. There is a sunshelf in the shallow area of the pool measuring 125 square feet that has 5 LED lit bubbler water features. There are two sets of shallow end steps attached to the sunshelf. The custom slide is constructed on a stacked stone structure which provides a large stone step system for entry. The pool and hot tub coping is Valders Wisconsin Limestone in Buff color, Sandblast finish with a modified squared edge. The pool has an in-floor automatic cleaning system. The interior surface is French Gray exposed aggregate finish. The pool is also equipped with Volleyball and Basketball systems.
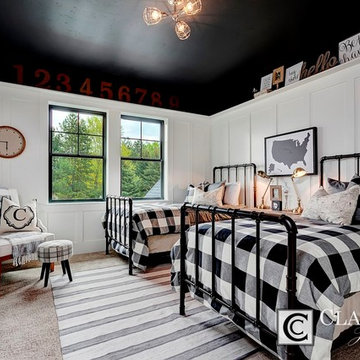
Doug Petersen Photography
Photo of a large country guest bedroom in Boise with white walls, carpet and no fireplace.
Photo of a large country guest bedroom in Boise with white walls, carpet and no fireplace.
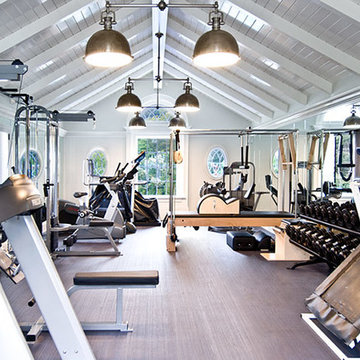
Expansive transitional home weight room in Los Angeles with white walls.
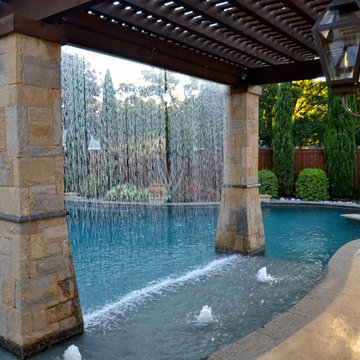
Stunning private oasis in Colleyville, TX designed by Mike Farley and recently on HGTV's "Ultimate Pools" Shangri-La Pool. This project was constructed for privacy and relaxation. It has multiple water features including slate water walls, double rain falls coming out of a 10' arbor, fire bowls, water bowls, rain fall into spa, full outdoor kitchen, elevation changes, flagstone beach entry, large tanning ledge from tanning ledge to rain curtain, hidden grotto, diving slab, built in table. All put together it creates the perfect tranquil, private oasis with cascading waters all around. Photos by Mike Farley
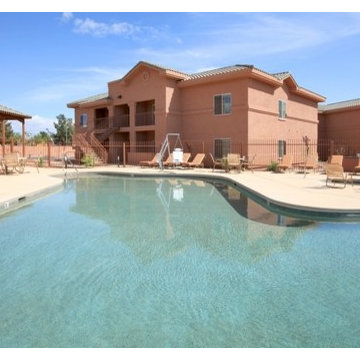
Multi-Family Apartment Complex. West Coast Roofing did the new construction roof
Expansive two-storey exterior in Phoenix.
Expansive two-storey exterior in Phoenix.
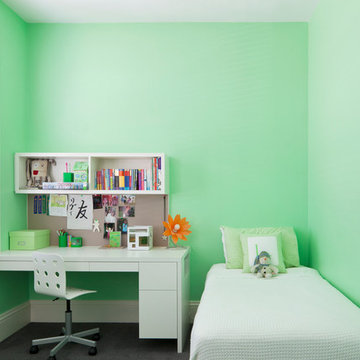
Christine Francis
Inspiration for a mid-sized contemporary gender-neutral kids' bedroom for kids 4-10 years old in Melbourne with green walls and carpet.
Inspiration for a mid-sized contemporary gender-neutral kids' bedroom for kids 4-10 years old in Melbourne with green walls and carpet.
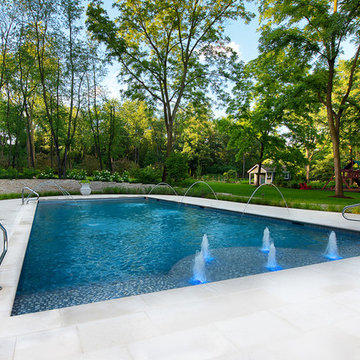
Request Free Quote
Beautiful swimming pool with various features including a sun shelf, and different types of water jets.
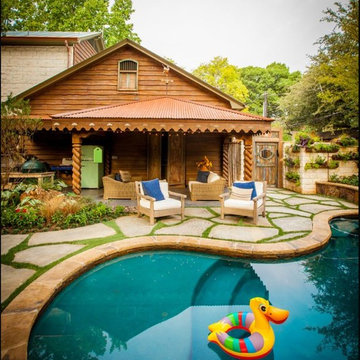
Natural pool and spa
Photo of a small traditional backyard custom-shaped natural pool in Dallas with a hot tub.
Photo of a small traditional backyard custom-shaped natural pool in Dallas with a hot tub.
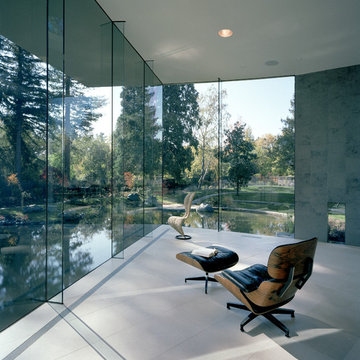
This is an example of a large modern study room in San Francisco with white walls, limestone floors, no fireplace and a built-in desk.
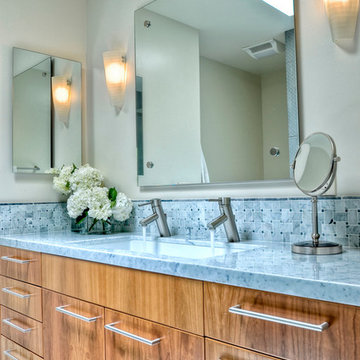
Contemporary guest bath with carrera marble top and basket weave backsplash. Double faucets on an extra wide single sink.
Photos by Don Anderson
Small traditional 3/4 bathroom in San Diego with an undermount sink, flat-panel cabinets, medium wood cabinets, marble benchtops, gray tile, mosaic tile, grey walls, marble floors and grey benchtops.
Small traditional 3/4 bathroom in San Diego with an undermount sink, flat-panel cabinets, medium wood cabinets, marble benchtops, gray tile, mosaic tile, grey walls, marble floors and grey benchtops.
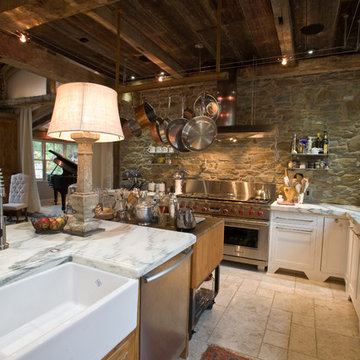
This project was a long labor of love. The clients adored this eclectic farm home from the moment they first opened the front door. They knew immediately as well that they would be making many careful changes to honor the integrity of its old architecture. The original part of the home is a log cabin built in the 1700’s. Several additions had been added over time. The dark, inefficient kitchen that was in place would not serve their lifestyle of entertaining and love of cooking well at all. Their wish list included large pro style appliances, lots of visible storage for collections of plates, silverware, and cookware, and a magazine-worthy end result in terms of aesthetics. After over two years into the design process with a wonderful plan in hand, construction began. Contractors experienced in historic preservation were an important part of the project. Local artisans were chosen for their expertise in metal work for one-of-a-kind pieces designed for this kitchen – pot rack, base for the antique butcher block, freestanding shelves, and wall shelves. Floor tile was hand chipped for an aged effect. Old barn wood planks and beams were used to create the ceiling. Local furniture makers were selected for their abilities to hand plane and hand finish custom antique reproduction pieces that became the island and armoire pantry. An additional cabinetry company manufactured the transitional style perimeter cabinetry. Three different edge details grace the thick marble tops which had to be scribed carefully to the stone wall. Cable lighting and lamps made from old concrete pillars were incorporated. The restored stone wall serves as a magnificent backdrop for the eye- catching hood and 60” range. Extra dishwasher and refrigerator drawers, an extra-large fireclay apron sink along with many accessories enhance the functionality of this two cook kitchen. The fabulous style and fun-loving personalities of the clients shine through in this wonderful kitchen. If you don’t believe us, “swing” through sometime and see for yourself! Matt Villano Photography
7,393 Turquoise Home Design Photos
10


















