7,386 Turquoise Home Design Photos
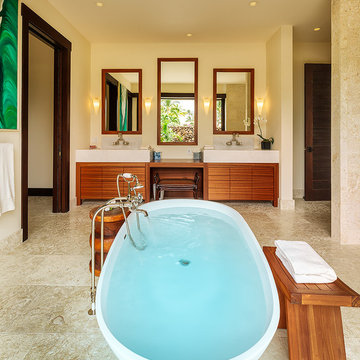
This is an example of a large contemporary master bathroom in Hawaii with a freestanding tub.
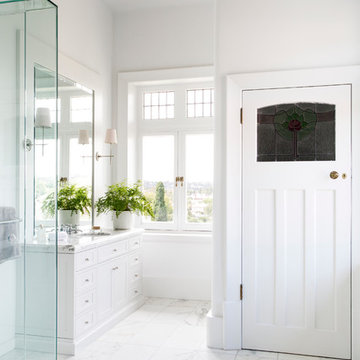
Martina Gemmola
Photo of a traditional bathroom in Melbourne with an undermount sink, shaker cabinets, white cabinets, marble benchtops, a corner shower, white tile, white walls and marble floors.
Photo of a traditional bathroom in Melbourne with an undermount sink, shaker cabinets, white cabinets, marble benchtops, a corner shower, white tile, white walls and marble floors.
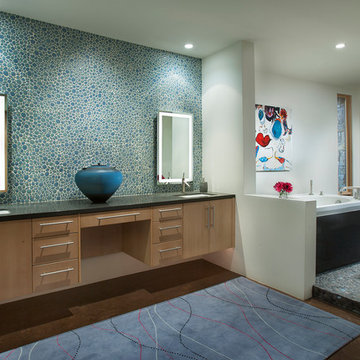
Blue glass pebble tile covers the back wall of this master bath vanity. Shades of blue and teal are the favorite choices for this client's home, and a private patio off the tub area gives the opportunity for intimate relaxation.
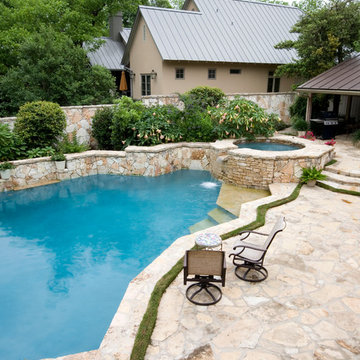
Mid-sized traditional backyard custom-shaped natural pool in Austin with natural stone pavers and a hot tub.
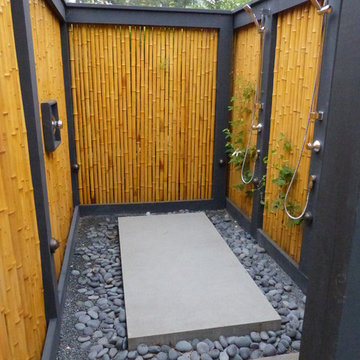
Photo by Kirsten Gentry and Terra Jenkins for Van Zelst, Inc.
Expansive asian backyard shaded garden in Chicago with natural stone pavers for summer.
Expansive asian backyard shaded garden in Chicago with natural stone pavers for summer.
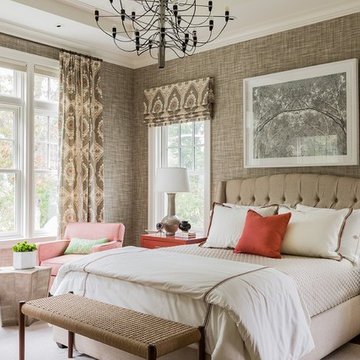
Photography by Michael J. Lee
This is an example of a large transitional guest bedroom in Boston with brown walls, medium hardwood floors, no fireplace and brown floor.
This is an example of a large transitional guest bedroom in Boston with brown walls, medium hardwood floors, no fireplace and brown floor.
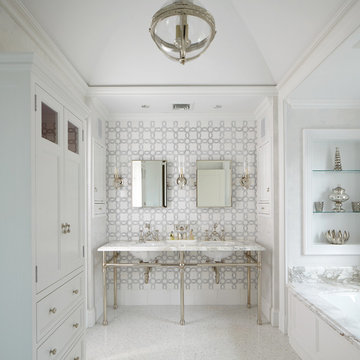
A nickel plated and glass globe lantern hangs from a vaulted ceiling. Rock crystal sconces sparkle above the sinks. Mercury glass accessories in a glass shelved niche above the luxurious bath tub. Photo by Phillip Ennis
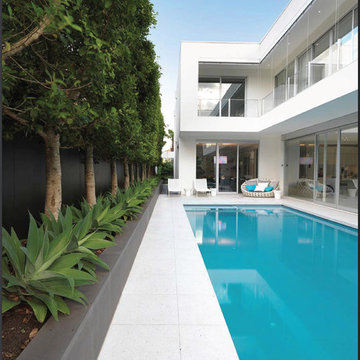
The design of this new four bedroom house provides a strong contemporary presence but also maintains a very private face to the street. Composed of simple elements, the ground floor is largely glass overhung by the first floor balconies framed in white, creating deep shadows at both levels. Adjustable white louvred screens to all balconies control sunlight and privacy, while maintaining the connection between inside and out.
Following a minimalist aesthetic, the building is almost totally white internally and externally, with small splashes of colour provided by furnishings and the vivid aqua pool that is visible from most rooms.
Parallel with the central hallway is the stair, seemingly cut from a block of white terrazzo. It glows with light from above, illuminating the sheets of glass suspended from the ceiling forming the balustrade.
The view from the central kitchen and family living areas is dominated by the pool. The long north facing terrace and garden become part of the house, multiplying the light within these rooms. The first floor contains bedrooms and a living area, all with direct access to balconies to the front or side overlooking the pool, which also provide shade for the ground floor windows.
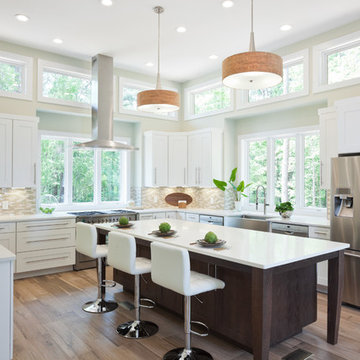
Huge Contemporary Kitchen
Designer: Teri Turan
Photo of an expansive transitional u-shaped kitchen in Atlanta with a farmhouse sink, shaker cabinets, white cabinets, quartz benchtops, beige splashback, glass tile splashback, stainless steel appliances, porcelain floors, with island, beige floor and white benchtop.
Photo of an expansive transitional u-shaped kitchen in Atlanta with a farmhouse sink, shaker cabinets, white cabinets, quartz benchtops, beige splashback, glass tile splashback, stainless steel appliances, porcelain floors, with island, beige floor and white benchtop.
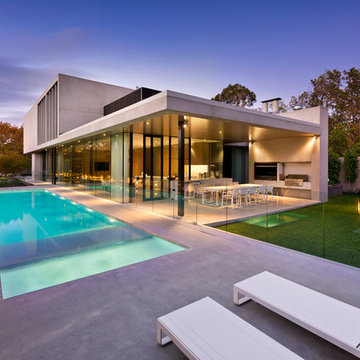
Photo of a large modern backyard rectangular lap pool in Melbourne with concrete slab.
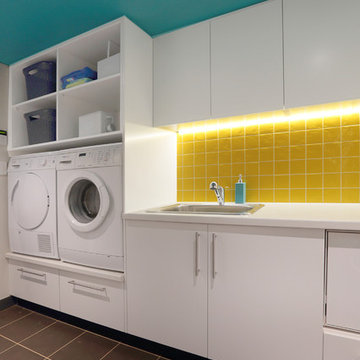
A bright laundry has plenty of storage, good lighting, fridge and dishwasher and a guest toilet. The tub had to be big enough to bath a small dog.
Design ideas for a mid-sized contemporary single-wall dedicated laundry room in Sydney with a drop-in sink, flat-panel cabinets, white cabinets, laminate benchtops, ceramic floors and a side-by-side washer and dryer.
Design ideas for a mid-sized contemporary single-wall dedicated laundry room in Sydney with a drop-in sink, flat-panel cabinets, white cabinets, laminate benchtops, ceramic floors and a side-by-side washer and dryer.
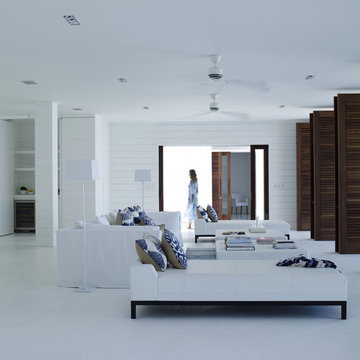
Photo of an expansive tropical formal open concept living room in Other with white walls, concrete floors and no tv.
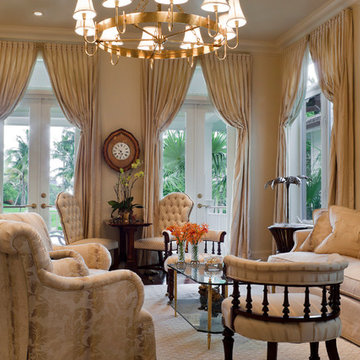
Steven Brooke Studios
Photo of a mid-sized traditional formal enclosed living room in Miami with beige walls, dark hardwood floors, no tv and brown floor.
Photo of a mid-sized traditional formal enclosed living room in Miami with beige walls, dark hardwood floors, no tv and brown floor.
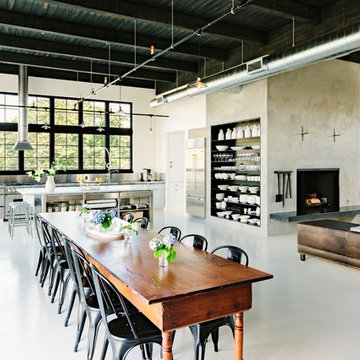
With an open plan and exposed structure, every interior element had to be beautiful and functional. Here you can see the massive concrete fireplace as it defines four areas. On one side, it is a wood burning fireplace with firewood as it's artwork. On another side it has additional dish storage carved out of the concrete for the kitchen and dining. The last two sides pinch down to create a more intimate library space at the back of the fireplace.
Photo by Lincoln Barber
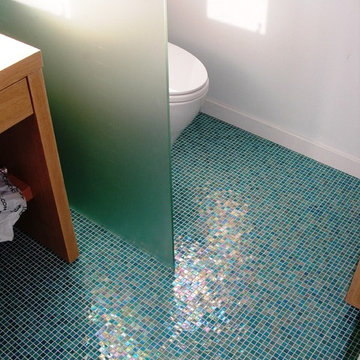
The Home Doctors Inc
Photo of a small eclectic master bathroom in San Francisco with open cabinets, light wood cabinets, an open shower, a one-piece toilet, blue tile, multi-coloured tile, glass tile, blue walls, porcelain floors, an integrated sink and solid surface benchtops.
Photo of a small eclectic master bathroom in San Francisco with open cabinets, light wood cabinets, an open shower, a one-piece toilet, blue tile, multi-coloured tile, glass tile, blue walls, porcelain floors, an integrated sink and solid surface benchtops.
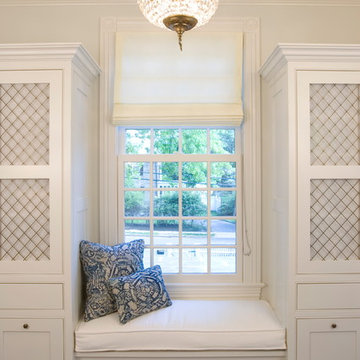
Beautiful bathroom cabinetry with unique wire mesh panels and a center window seat marks one section of the Master Bathroom.
This is an example of a large traditional master bathroom in Other with white cabinets, white walls, marble floors and white floor.
This is an example of a large traditional master bathroom in Other with white cabinets, white walls, marble floors and white floor.
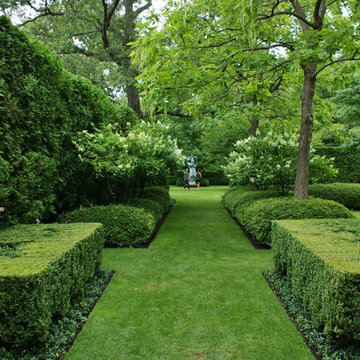
Formal Garden Design
Photo of a large traditional backyard formal garden in Chicago.
Photo of a large traditional backyard formal garden in Chicago.
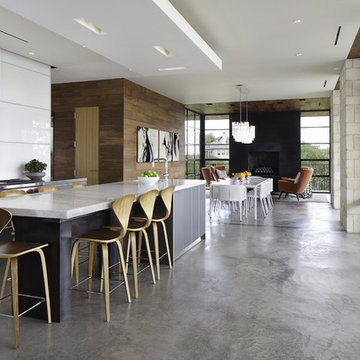
Nestled into sloping topography, the design of this home allows privacy from the street while providing unique vistas throughout the house and to the surrounding hill country and downtown skyline. Layering rooms with each other as well as circulation galleries, insures seclusion while allowing stunning downtown views. The owners' goals of creating a home with a contemporary flow and finish while providing a warm setting for daily life was accomplished through mixing warm natural finishes such as stained wood with gray tones in concrete and local limestone. The home's program also hinged around using both passive and active green features. Sustainable elements include geothermal heating/cooling, rainwater harvesting, spray foam insulation, high efficiency glazing, recessing lower spaces into the hillside on the west side, and roof/overhang design to provide passive solar coverage of walls and windows. The resulting design is a sustainably balanced, visually pleasing home which reflects the lifestyle and needs of the clients.
Photography by Andrew Pogue
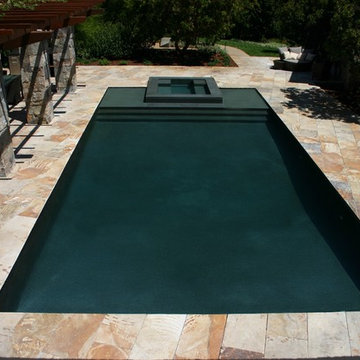
Contemporary knife edge perimeter overflow pool & spa. The water level is 1/2" below the surface of the decking. All images are © and are protected by an embedded watermark image. They are provided for your private use and are not to be reproduced or published without the expressed written consent of Aquatic Technology.
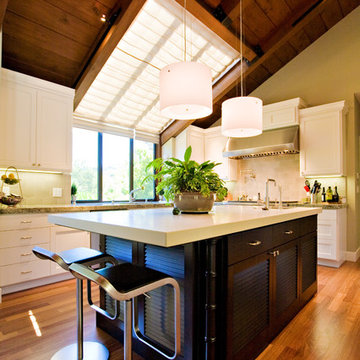
Large contemporary u-shaped separate kitchen in San Francisco with dark wood cabinets, an undermount sink, granite benchtops, grey splashback, subway tile splashback, stainless steel appliances, medium hardwood floors and shaker cabinets.
7,386 Turquoise Home Design Photos
4


















