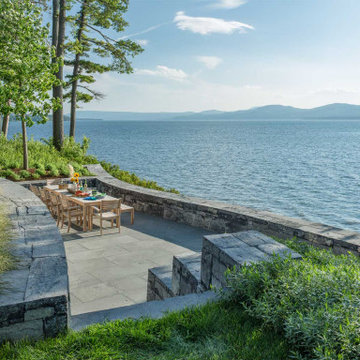7,389 Turquoise Home Design Photos
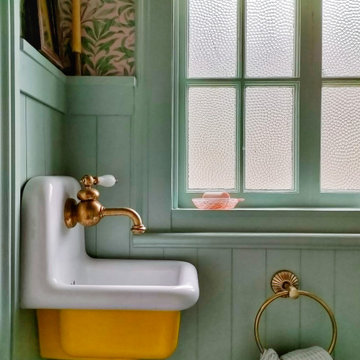
Photo of a large arts and crafts powder room in Other with furniture-like cabinets, yellow cabinets, a one-piece toilet, marble floors, a wall-mount sink and a floating vanity.

The living room features floor to ceiling windows with big views of the Cascades from Mt. Bachelor to Mt. Jefferson through the tops of tall pines and carved-out view corridors. The open feel is accentuated with steel I-beams supporting glulam beams, allowing the roof to float over clerestory windows on three sides.
The massive stone fireplace acts as an anchor for the floating glulam treads accessing the lower floor. A steel channel hearth, mantel, and handrail all tie in together at the bottom of the stairs with the family room fireplace. A spiral duct flue allows the fireplace to stop short of the tongue and groove ceiling creating a tension and adding to the lightness of the roof plane.
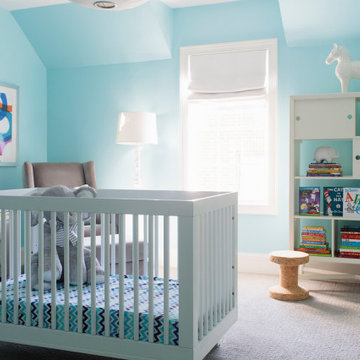
Photography: Graham Yelton
Mid-sized modern nursery in Birmingham with blue walls, carpet and grey floor.
Mid-sized modern nursery in Birmingham with blue walls, carpet and grey floor.
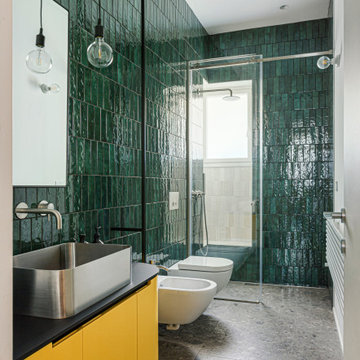
Bagno piano terra.
Rivestimento in piastrelle EQUIPE. Lavabo da appoggio, realizzato su misura su disegno del progettista in ACCIAIO INOX. Mobile realizzato su misura. Finitura ante LACCATO, interni LAMINATO.
Pavimentazione realizzata in marmo CEPPO DI GRE.
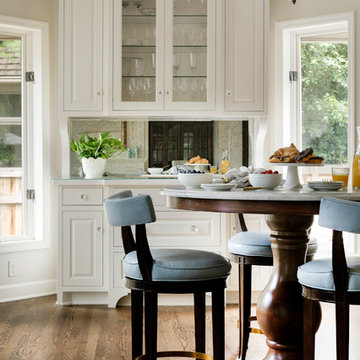
Spacecrafting Photography
This is an example of a large traditional open plan kitchen in Minneapolis with glass-front cabinets, white cabinets, marble benchtops, mirror splashback, medium hardwood floors, with island, brown floor and white benchtop.
This is an example of a large traditional open plan kitchen in Minneapolis with glass-front cabinets, white cabinets, marble benchtops, mirror splashback, medium hardwood floors, with island, brown floor and white benchtop.
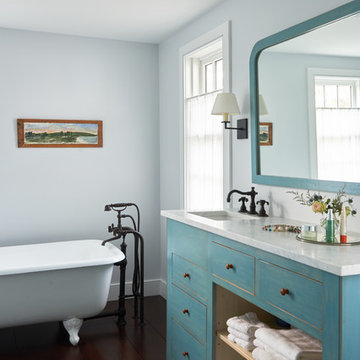
Mid-sized country master bathroom in New York with blue cabinets, a claw-foot tub, blue walls, dark hardwood floors, an undermount sink, marble benchtops, brown floor and flat-panel cabinets.
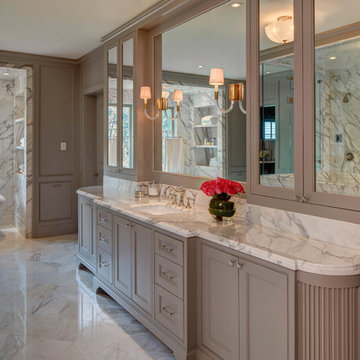
River Oaks, 2014 - Remodel and Additions
Design ideas for a traditional master bathroom in Houston with grey cabinets, a freestanding tub, marble, grey walls, marble floors, an undermount sink, marble benchtops, white floor and beaded inset cabinets.
Design ideas for a traditional master bathroom in Houston with grey cabinets, a freestanding tub, marble, grey walls, marble floors, an undermount sink, marble benchtops, white floor and beaded inset cabinets.
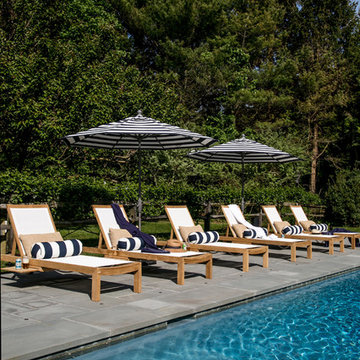
Interior Design, Custom Furniture Design, & Art Curation by Chango & Co.
Photography by Raquel Langworthy
Shop the East Hampton New Traditional accessories at the Chango Shop!
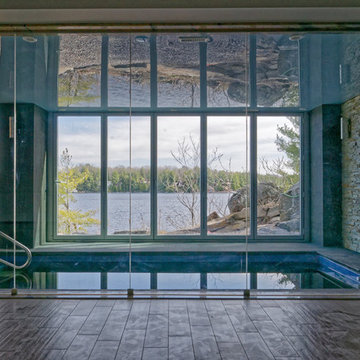
This cottage is located on Bass Island in Lake Muskoka Ontario. It is a custom designed and built cottage on a private island with two docks, a 8,500 sqft cottage and a 1,200 sq ft bunk house or bunkie. It is built facing the Lake and have wide expansive views of the Lake and gets sun all day. The cottage is a short boat ride from Post Carling and is the ultimate modernist get away.
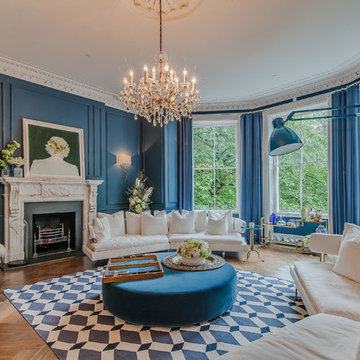
This is an example of an expansive traditional open concept living room in London with blue walls, a standard fireplace, a stone fireplace surround, no tv and medium hardwood floors.
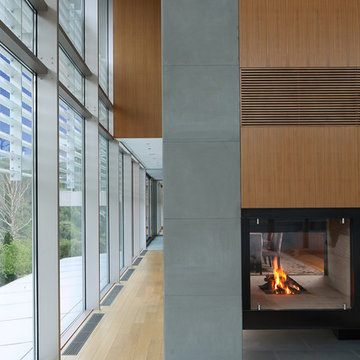
Design ideas for an expansive modern formal loft-style living room in Other with light hardwood floors and a two-sided fireplace.
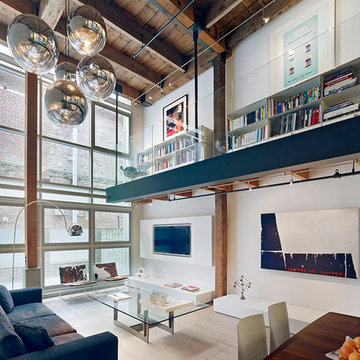
Bruce Damonte
Mid-sized industrial loft-style family room in San Francisco with white walls, light hardwood floors, a built-in media wall and a library.
Mid-sized industrial loft-style family room in San Francisco with white walls, light hardwood floors, a built-in media wall and a library.
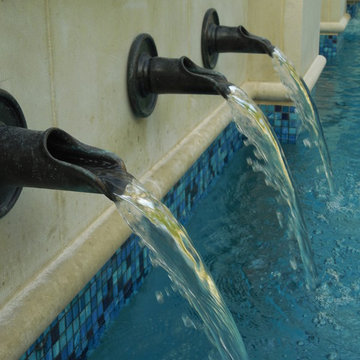
This classic formal design focuses on the rear wall. The wall is a beautifully proportioned multi-height wall, faced in Leuder limestone. As the stonewalls gracefully stair step down, shorter columns serve as the base to four Frank Lloyd Wright inspired cast stone bowls.
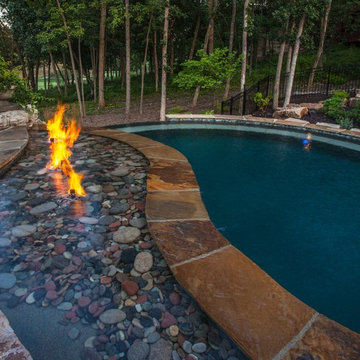
Tropical islands are the focal point for the design build of the acreage behind this stunning, Mediterranean-style home. The hardscape features a three level pool, including a toddler pool and a wading pool. Starting at the reef, there are three leaf petal loungers which allow you to recline in four to six inches of water at your feet. Limestone holy boulders are placed strategically along the edge for a natural element. A beautiful blend of earthy colors within the flagstone create a natural and rustic pool deck. All of the steps and bench seating inside the pool are also made of flagstone (custom fabricated flagstone coping for this project was completed on site). The toddler pool features fiber optic lighting which was installed at the bottom of the pool in the gunnite shell to create the reflection of a starry, celestial sky (fiber optic lighting can be used to create any number of shapes or constellations). An infinity edge crashes over beautiful stone and tile work, falling into a wading pool below. Another special feature is a water feature of riverstone cobbles sitting below dancing flames. Large stepping stones alongside this feature lead you to a lounge pool deck creating the feeling of an island retreat. Limestone slabs were used for a path of steps that take you through the landscaping back to the main house. A gazebo was added to hold an outdoor kitchen, an outdoor shower and a pool house with restrooms. All of the outdoor features are automated, allowing you to operate water temperature, fire features, water features, even the music and lighting from your smartphone.
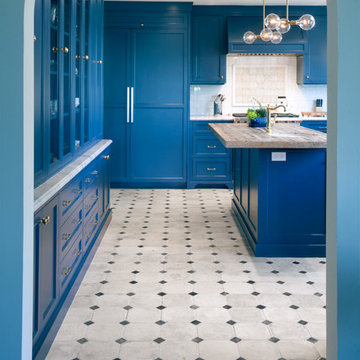
A small kitchen and breakfast room were combined to create this large open space. The floor is antique cement tile from France. The island top is reclaimed wood with a wax finish. Countertops are Carrera marble. All photos by Lee Manning Photography
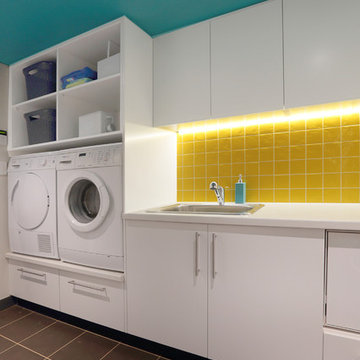
A bright laundry has plenty of storage, good lighting, fridge and dishwasher and a guest toilet. The tub had to be big enough to bath a small dog.
Design ideas for a mid-sized contemporary single-wall dedicated laundry room in Sydney with a drop-in sink, flat-panel cabinets, white cabinets, laminate benchtops, ceramic floors and a side-by-side washer and dryer.
Design ideas for a mid-sized contemporary single-wall dedicated laundry room in Sydney with a drop-in sink, flat-panel cabinets, white cabinets, laminate benchtops, ceramic floors and a side-by-side washer and dryer.
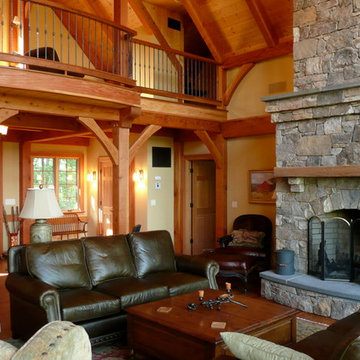
Sitting atop a mountain, this Timberpeg timber frame vacation retreat offers rustic elegance with shingle-sided splendor, warm rich colors and textures, and natural quality materials.
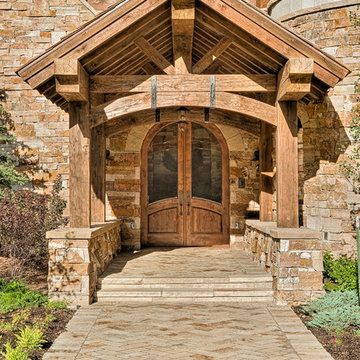
Design ideas for a large country entryway in Denver with a double front door, brown walls, limestone floors and a glass front door.
7,389 Turquoise Home Design Photos
5

