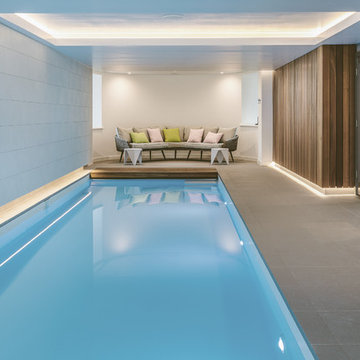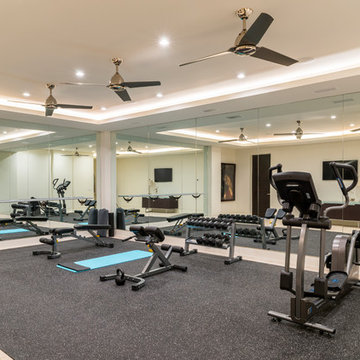Cove Lighting 67 Turquoise Home Design Photos
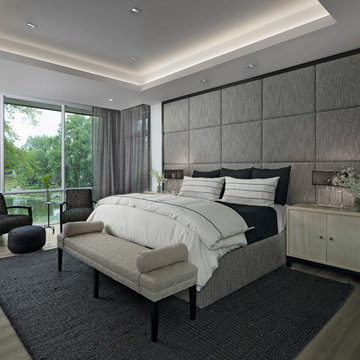
The contemporary master suite features a standout custom upholstered headboard with wood headboard frame and upholstered bed frame. The owners of this home, completed in 2017, also installed blind pockets, to allow them to darken the room with blackout shades when needed, that also conceal sheer custom drapery that showcases the lake views from full floor to ceiling windows while also softening the look and feel of the room. The cove ceiling includes hidden LED lighting which adds architectural detail and function. The intimate sitting area in front of the floor to ceiling windows gives an added warmth to the room while the wide plank French oak floors in a neutral palate allow the elements of this room to really shine.
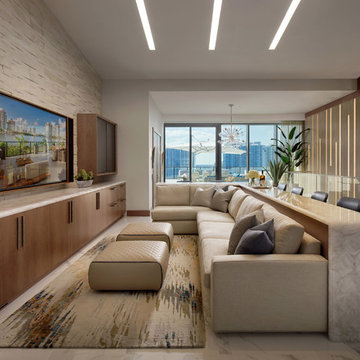
Barry Grossman Photography
Design ideas for a contemporary open concept family room in Miami with white walls, no fireplace, a wall-mounted tv and white floor.
Design ideas for a contemporary open concept family room in Miami with white walls, no fireplace, a wall-mounted tv and white floor.
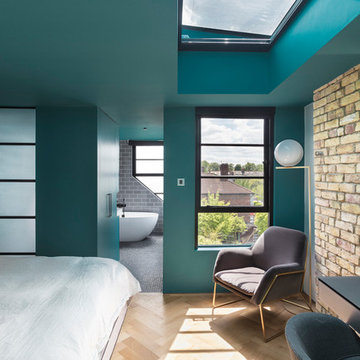
Nathalie Priem
This is an example of a contemporary master bedroom in London with green walls, light hardwood floors, no fireplace and beige floor.
This is an example of a contemporary master bedroom in London with green walls, light hardwood floors, no fireplace and beige floor.
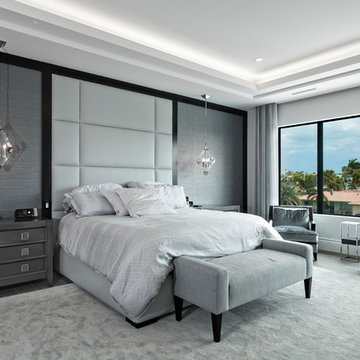
This South Florida home is a sleek and contemporary design with a pop of color. The bold blue tones in furniture and fabrics are a perfect contrast to the clean white walls and cabinets. The beautiful glass details give the home a modern finish.
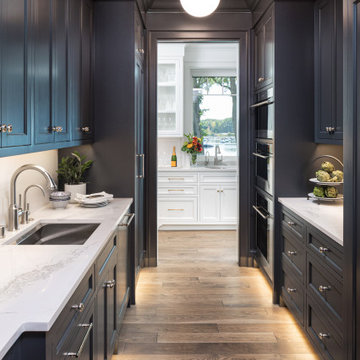
Landmark Photography
Beach style galley kitchen pantry in Minneapolis with an undermount sink, shaker cabinets, black cabinets, medium hardwood floors and white benchtop.
Beach style galley kitchen pantry in Minneapolis with an undermount sink, shaker cabinets, black cabinets, medium hardwood floors and white benchtop.
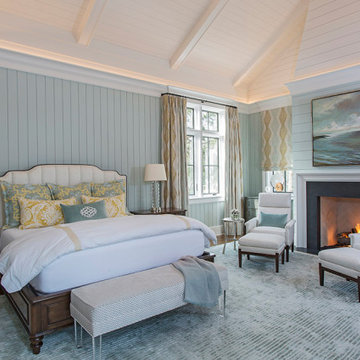
Photo of a beach style bedroom in Charleston with blue walls, a standard fireplace, vaulted and planked wall panelling.
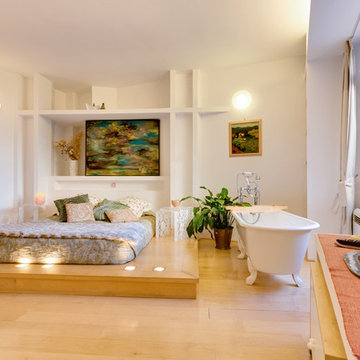
Francesco todaro
Design ideas for a mid-sized contemporary bedroom in Rome with white walls, light hardwood floors and beige floor.
Design ideas for a mid-sized contemporary bedroom in Rome with white walls, light hardwood floors and beige floor.
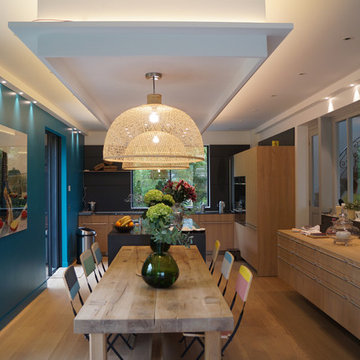
Caroline Monfort
This is an example of a mid-sized contemporary kitchen/dining combo in Paris with blue walls, light hardwood floors and no fireplace.
This is an example of a mid-sized contemporary kitchen/dining combo in Paris with blue walls, light hardwood floors and no fireplace.
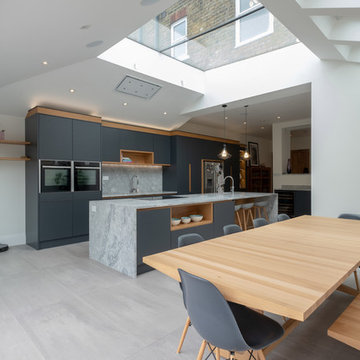
This is an example of a large contemporary eat-in kitchen in Hertfordshire with flat-panel cabinets, grey cabinets, marble benchtops, grey splashback, marble splashback, stainless steel appliances, with island, grey floor and grey benchtop.
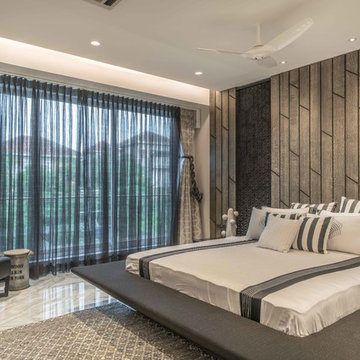
Ricken Desai
Photo of a contemporary master bedroom in Hyderabad with beige walls and grey floor.
Photo of a contemporary master bedroom in Hyderabad with beige walls and grey floor.
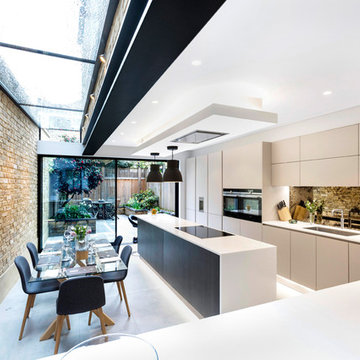
This is an example of a mid-sized contemporary single-wall eat-in kitchen in London with an undermount sink, flat-panel cabinets, beige cabinets, quartzite benchtops, mirror splashback, stainless steel appliances, with island, grey floor and white benchtop.
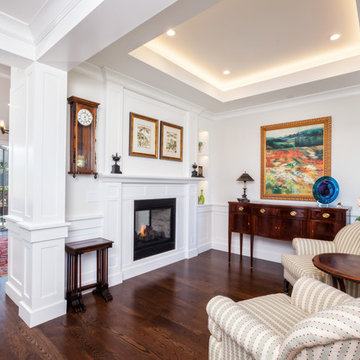
JPM Construction offers complete support for designing, building, and renovating homes in Atherton, Menlo Park, Portola Valley, and surrounding mid-peninsula areas. With a focus on high-quality craftsmanship and professionalism, our clients can expect premium end-to-end service.
The promise of JPM is unparalleled quality both on-site and off, where we value communication and attention to detail at every step. Onsite, we work closely with our own tradesmen, subcontractors, and other vendors to bring the highest standards to construction quality and job site safety. Off site, our management team is always ready to communicate with you about your project. The result is a beautiful, lasting home and seamless experience for you.
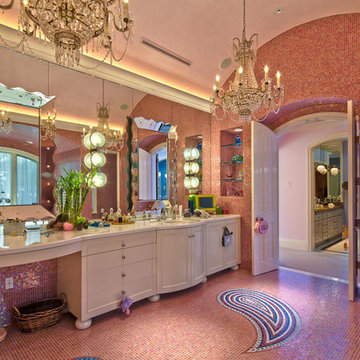
This is an example of a large eclectic master bathroom in Los Angeles with white cabinets, an alcove tub, a corner shower, pink tile, mosaic tile, pink walls, mosaic tile floors, an undermount sink, solid surface benchtops, pink floor, a hinged shower door and recessed-panel cabinets.
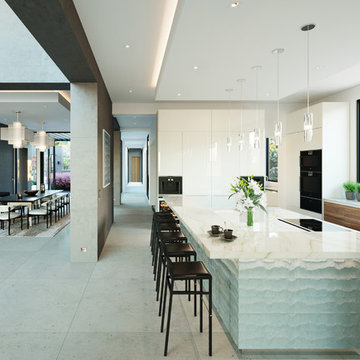
quartzite kitchen with waterfall
Photo of an expansive contemporary kitchen in Miami with a single-bowl sink, flat-panel cabinets, white cabinets, window splashback, black appliances, with island, grey floor and white benchtop.
Photo of an expansive contemporary kitchen in Miami with a single-bowl sink, flat-panel cabinets, white cabinets, window splashback, black appliances, with island, grey floor and white benchtop.
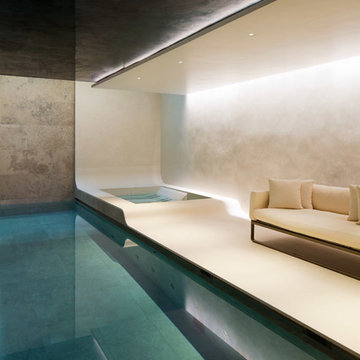
A basement can be a bright and relaxing space - with plenty of natural light. An indoor swimming pool, jacuzzi, steam room and comfortable poolside area are just a few things which have transformed this London home.
For more of our work visit the hone website http://www.hone-studio.co.uk/projects/
Photo by Michele Panzeri
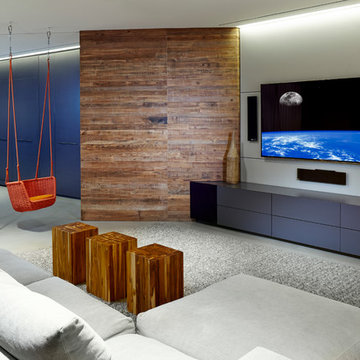
Reclaimed wood panel hides sliding doors that provides privacy to the guest bedroom. Photography by Moris Moreno
Photo of a contemporary family room in Miami.
Photo of a contemporary family room in Miami.
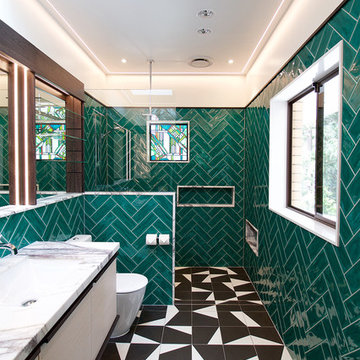
Continuing on from past works at this beautiful and finely kept residence, Petro Builders was employed to install a glass-walled lift and bathroom extension. In a simultaneously bold and elegant design by Claire Stevens, the new work had to match in seamlessly with the existing house. This required the careful sourcing of matching stone tiles and strict attention to detail at both the design and construction stages of the project.
From as early as the demolition and set-out stages, careful foresight was required to work within the tight constraints of this project, with the new design and existing structure offering only very narrow tolerances. True to form, our site supervisor Stefan went above and beyond to execute the project.
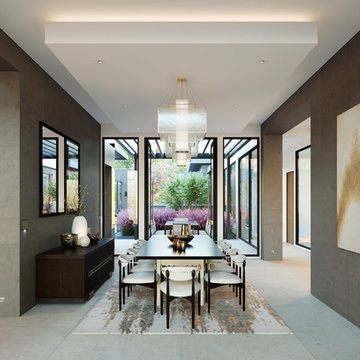
dining room with al-fresco dining trellis
This is an example of an expansive contemporary dining room in Miami with grey walls, no fireplace and grey floor.
This is an example of an expansive contemporary dining room in Miami with grey walls, no fireplace and grey floor.
Cove Lighting 67 Turquoise Home Design Photos
1



















