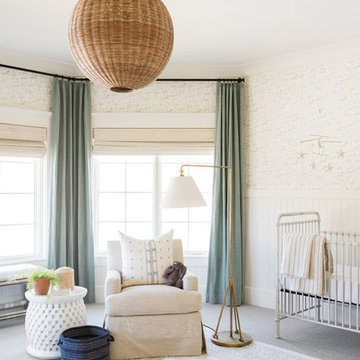Whimsical Wallpaper 309 Turquoise Home Design Photos
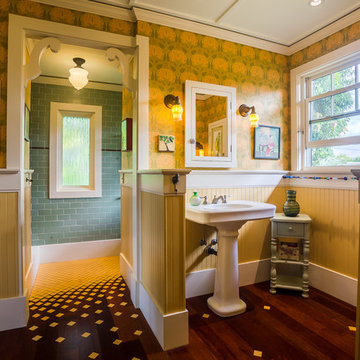
ARCHITECT: TRIGG-SMITH ARCHITECTS
PHOTOS: REX MAXIMILIAN
Photo of a mid-sized arts and crafts master bathroom in Hawaii with yellow walls, dark hardwood floors, a pedestal sink, green tile and subway tile.
Photo of a mid-sized arts and crafts master bathroom in Hawaii with yellow walls, dark hardwood floors, a pedestal sink, green tile and subway tile.
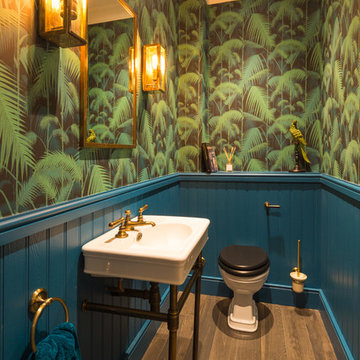
Design ideas for a small transitional powder room in London with blue walls, a console sink and brown floor.
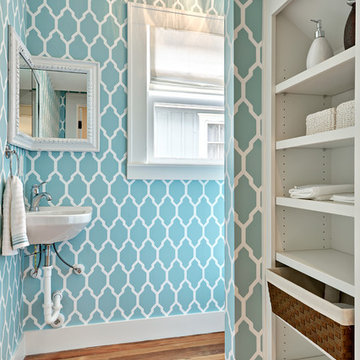
CL Fry Photography
This is an example of a small transitional bathroom in Austin with a wall-mount sink, blue walls, medium hardwood floors and open cabinets.
This is an example of a small transitional bathroom in Austin with a wall-mount sink, blue walls, medium hardwood floors and open cabinets.
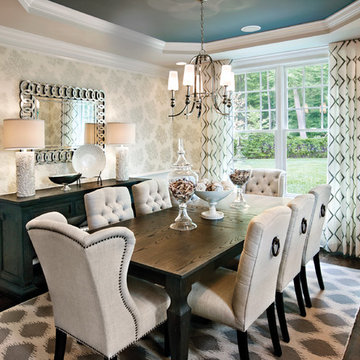
Taylor Photo
This is an example of a transitional dining room in Chicago with beige walls, dark hardwood floors and brown floor.
This is an example of a transitional dining room in Chicago with beige walls, dark hardwood floors and brown floor.
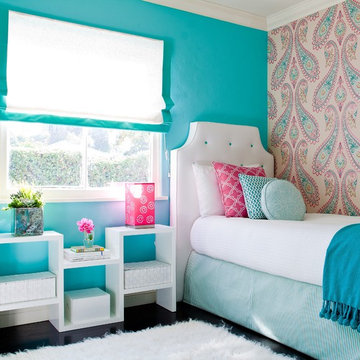
Photo by Alexandra DeFurio. Aidan is a 12-year-old girl who lives with her father half of the time. Her parents are divorced and her father wanted his daughter to be at home in his new bachelor house. He wanted her to feel “understood” and validated as a girl entering into her teen years. The room therefore is sophisticated, yet still young and innocent. It may have “grown up” attributes such as chic English paisley wallpaper by Osborne and Little and a sassy “Like Forever” poster, but it is still comfortable enough to hang out on the flokati rug or on the vintage revamped chair.
Aidan was very involved in providing the design inspiration for the room. She had asked for a “beachy” feel and as design professionals know, what takes over in the creative process is the ideas evolve and many either are weeded out or enhanced. It was our job as designers to introduce to Aidan a world beyond Pottery Barn Kids. We incorporated her love of the ocean with a custom, mixed Benjamin Moore paint color in a beautiful turquoise blue. The turquoise color is echoed in the tufted buttons on the custom headboard and trim around the linen roman shades on the window.
Aidan wanted a hangout room for her friends. We provided extra seating by adding a vintage revamped chair accessorized with a Jonathan Adler needle point “Love” pillow and a Moroccan pouf from Shabby chic. The desk from West Elm from their Parson’s collection expresses a grown up feel accompanied with the Saarinen Tulip chair. It’s easier for Aidan to do her homework when she feels organized and clutter free.
Organization was a big factor is redesigning the room. We had to work around mementos that soon-to-be teenagers collect by the truckloads. A custom bulletin board above the desk is a great place to tack party invitations and notes from friends. Also, the small Moda dresser from Room and Board stores books, magazines and makeup stored in baskets from the Container Store.
Aidan loves her room. It is bright and cheerful, yet cheeky and fun. It has a touch of sass and a “beachy” feel. This room will grow with her until she leaves for college and then comes back as a guest. Thanks to her father who wanted her to feel special, she is able to spend half her time in a room that reflects who she is.
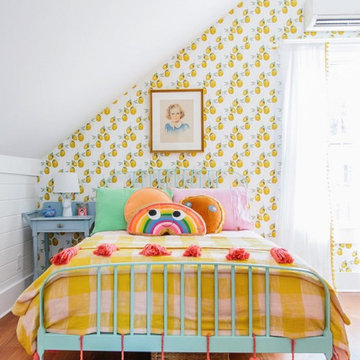
Design ideas for a transitional kids' bedroom for girls in Other with multi-coloured walls, medium hardwood floors and brown floor.
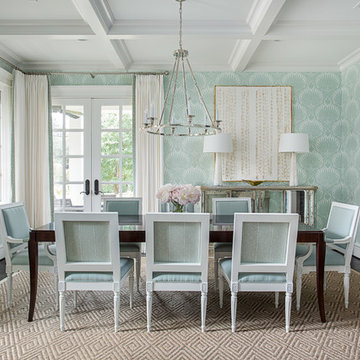
Beach style dining room in Dallas with green walls, dark hardwood floors and no fireplace.
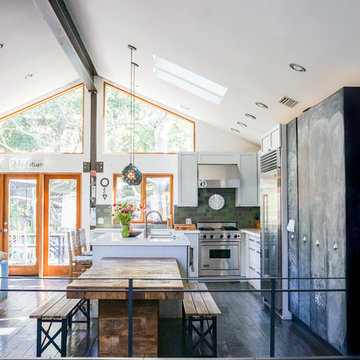
Photo: Marni Epstein-Mervis © 2018 Houzz
Photo of an industrial l-shaped open plan kitchen in Los Angeles with an undermount sink, recessed-panel cabinets, white cabinets, green splashback, stainless steel appliances, painted wood floors, with island, black floor and white benchtop.
Photo of an industrial l-shaped open plan kitchen in Los Angeles with an undermount sink, recessed-panel cabinets, white cabinets, green splashback, stainless steel appliances, painted wood floors, with island, black floor and white benchtop.
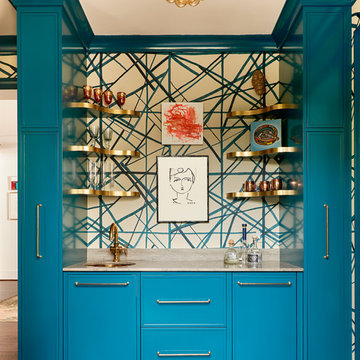
Dustin.Peck.Photography.Inc
Inspiration for a mid-sized transitional single-wall wet bar in Other with an undermount sink, blue cabinets, marble benchtops, medium hardwood floors, brown floor, recessed-panel cabinets, multi-coloured splashback and beige benchtop.
Inspiration for a mid-sized transitional single-wall wet bar in Other with an undermount sink, blue cabinets, marble benchtops, medium hardwood floors, brown floor, recessed-panel cabinets, multi-coloured splashback and beige benchtop.
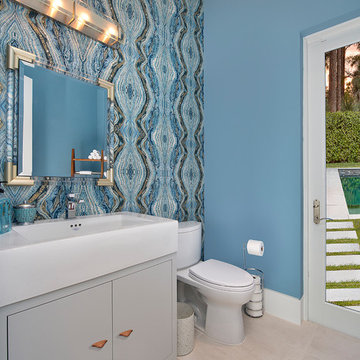
Design ideas for a contemporary powder room in Miami with beaded inset cabinets, grey cabinets, a two-piece toilet, blue walls, a vessel sink and beige floor.
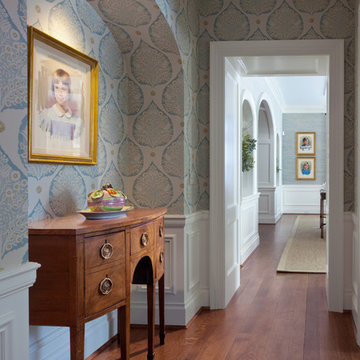
Pease Photography
Inspiration for a traditional entryway in Cincinnati with multi-coloured walls, dark hardwood floors and brown floor.
Inspiration for a traditional entryway in Cincinnati with multi-coloured walls, dark hardwood floors and brown floor.
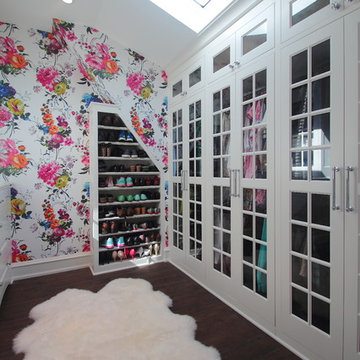
jim Grote
Inspiration for a transitional women's walk-in wardrobe in Milwaukee with glass-front cabinets, white cabinets, dark hardwood floors and brown floor.
Inspiration for a transitional women's walk-in wardrobe in Milwaukee with glass-front cabinets, white cabinets, dark hardwood floors and brown floor.
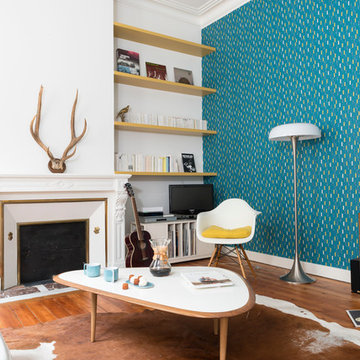
Julien Fernandez
Inspiration for a mid-sized scandinavian enclosed living room in Bordeaux with blue walls, medium hardwood floors, a standard fireplace, a plaster fireplace surround and a freestanding tv.
Inspiration for a mid-sized scandinavian enclosed living room in Bordeaux with blue walls, medium hardwood floors, a standard fireplace, a plaster fireplace surround and a freestanding tv.
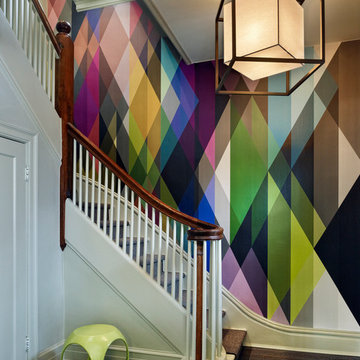
A modern wall paper lining the hard wood stair case in this historic Denver home.
Design ideas for a contemporary staircase in Denver.
Design ideas for a contemporary staircase in Denver.
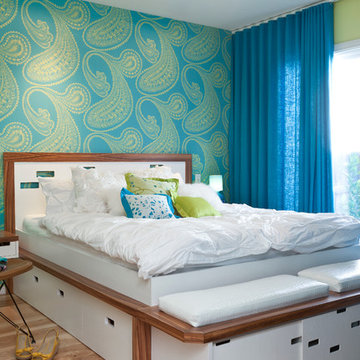
Photo of a transitional bedroom in Other with multi-coloured walls and light hardwood floors.
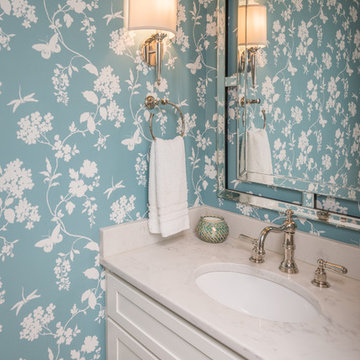
Bill Worley
Photo of a traditional powder room in Louisville with shaker cabinets, white cabinets, multi-coloured walls, an undermount sink and white benchtops.
Photo of a traditional powder room in Louisville with shaker cabinets, white cabinets, multi-coloured walls, an undermount sink and white benchtops.
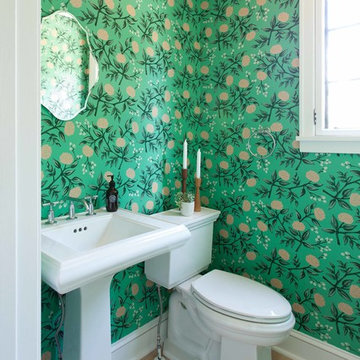
Design ideas for a small traditional powder room in Minneapolis with a two-piece toilet, green walls, light hardwood floors, a pedestal sink and beige floor.
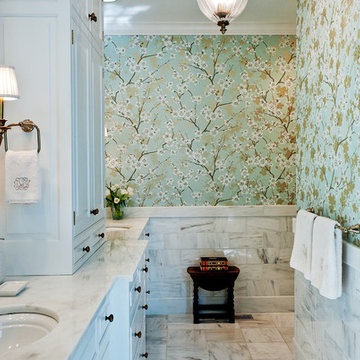
Danby marble tiles laid with staggered joints form the wainscot and shower in this master bath. The photo was taken by Shannon Fontaine.
Mid-sized traditional bathroom in Nashville with marble benchtops, an undermount sink, white cabinets, marble floors and multi-coloured walls.
Mid-sized traditional bathroom in Nashville with marble benchtops, an undermount sink, white cabinets, marble floors and multi-coloured walls.
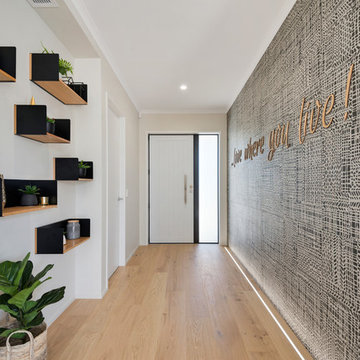
Photo of a beach style entry hall in Auckland with beige walls, light hardwood floors, a single front door, a white front door and beige floor.
Whimsical Wallpaper 309 Turquoise Home Design Photos
5



















