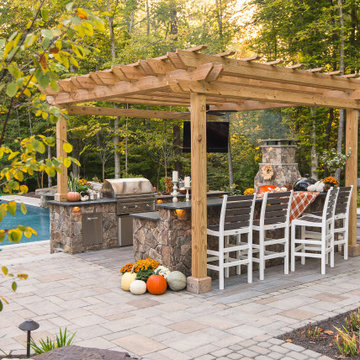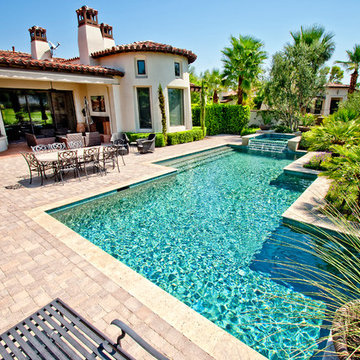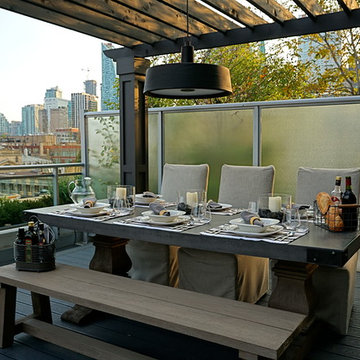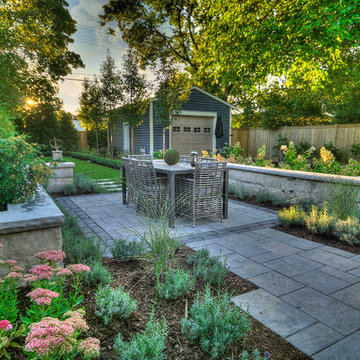Alfresco Dining 66 Turquoise Home Design Photos
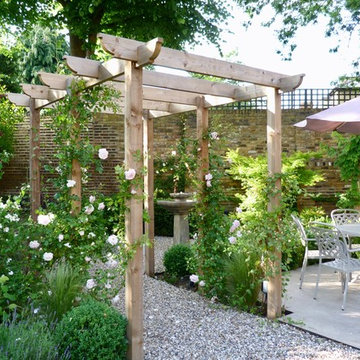
Pippa Schofield
This is an example of a traditional partial sun garden in London with gravel.
This is an example of a traditional partial sun garden in London with gravel.
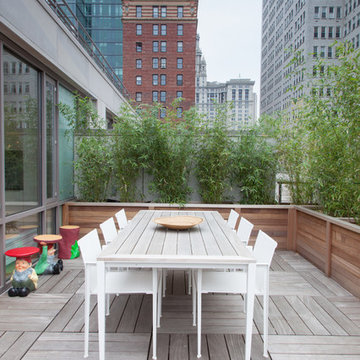
Notable decor elements include: Royal Botanica Little 240 table and Little 55 armchairs, Kartell Gnomes Table-Stools
Photography by: Francesco Bertocci http://www.francescobertocci.com/photography/
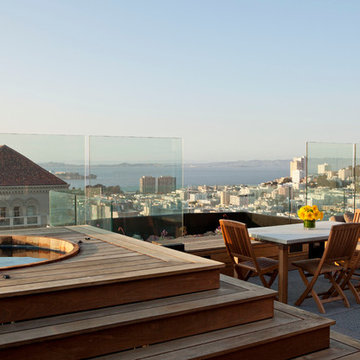
This 1925 Jackson street penthouse boasts 2,600 square feet with an additional 1,000 square foot roof deck. Having only been remodeled a few times the space suffered from an outdated, wall heavy floor plan. Updating the flow was critical to the success of this project. An enclosed kitchen was opened up to become the hub for gathering and entertaining while an antiquated closet was relocated for a sumptuous master bath. The necessity for roof access to the additional outdoor living space allowed for the introduction of a spiral staircase. The sculptural stairs provide a source for natural light and yet another focal point.
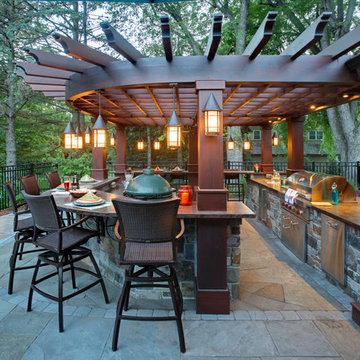
Photography by SpaceCrafting
Photo of a transitional backyard patio in Minneapolis with an outdoor kitchen, natural stone pavers and a pergola.
Photo of a transitional backyard patio in Minneapolis with an outdoor kitchen, natural stone pavers and a pergola.
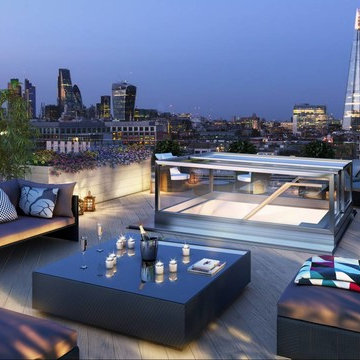
Architect Trevor Morris was keen to “reference the music” in the aesthetics of the project build, as well as bring as much natural daylight into the building as possible to create a feeling of openness throughout.
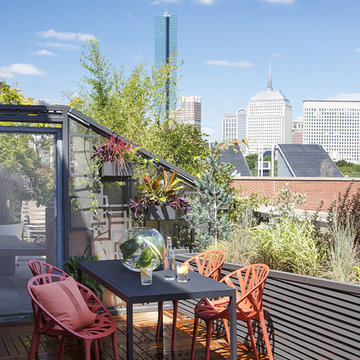
A private roof deck connects to the open living space, and provides spectacular rooftop views of Boston.
Photos by Eric Roth.
Construction by Ralph S. Osmond Company.
Green architecture by ZeroEnergy Design.
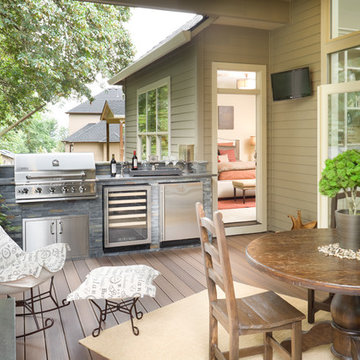
Outdoor grill / prep station is perfect for entertaining.
Design ideas for a mid-sized traditional backyard deck in Vancouver with a roof extension.
Design ideas for a mid-sized traditional backyard deck in Vancouver with a roof extension.
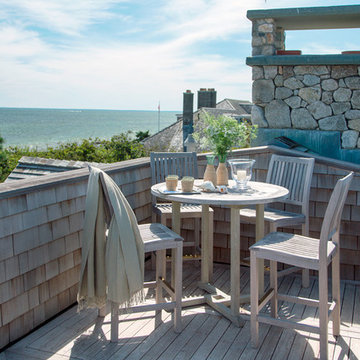
Eric Roth
Photo of a mid-sized traditional rooftop and rooftop deck in Boston with no cover.
Photo of a mid-sized traditional rooftop and rooftop deck in Boston with no cover.
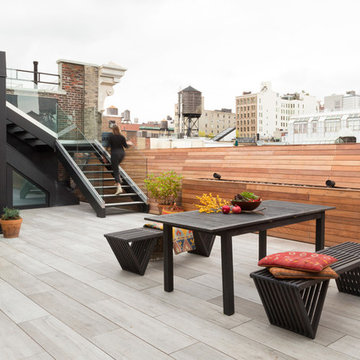
Black Venetian Plaster With Custom Metal Brise Soleil and Ipe Planters. ©Arko Photo.
Design ideas for an industrial rooftop and rooftop deck in New York with no cover.
Design ideas for an industrial rooftop and rooftop deck in New York with no cover.
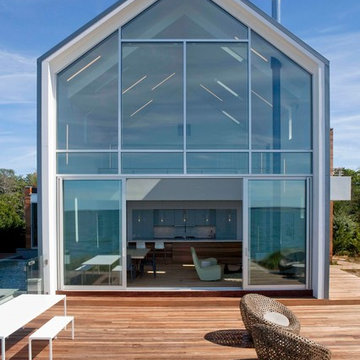
Inspiration for a contemporary two-storey glass exterior in New York with a gable roof.
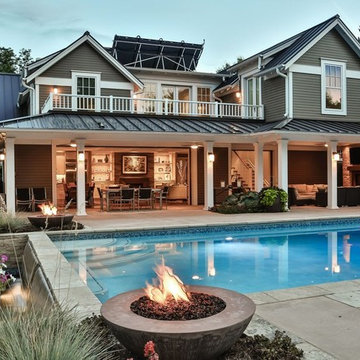
Design ideas for an expansive traditional two-storey grey exterior in Denver with a hip roof and wood siding.
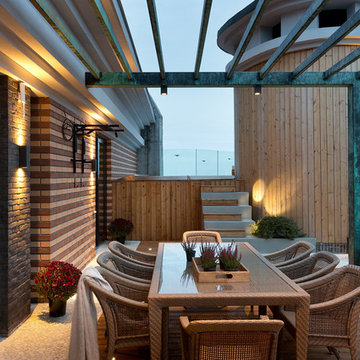
Андрей Авдеенко
Photo of a contemporary rooftop and rooftop deck in Other with a pergola.
Photo of a contemporary rooftop and rooftop deck in Other with a pergola.
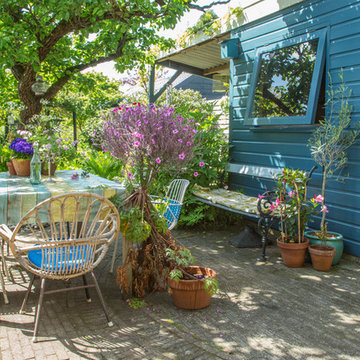
Photo: Margot Hartford Photography © 2015 Houzz
Photo of an eclectic patio in Amsterdam with a container garden and no cover.
Photo of an eclectic patio in Amsterdam with a container garden and no cover.
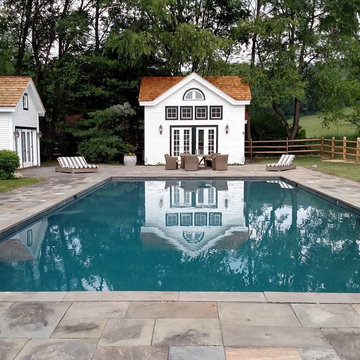
Pool house renovation & bluestone patio wrapped around pool
Photo of a traditional backyard rectangular pool in New York with natural stone pavers.
Photo of a traditional backyard rectangular pool in New York with natural stone pavers.
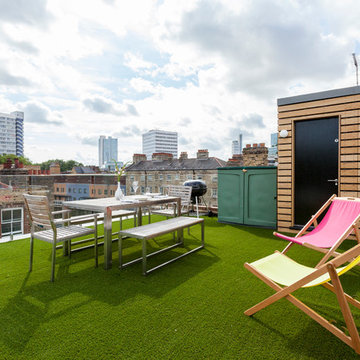
Image: Chris Snook © 2014 Houzz
Inspiration for a mid-sized contemporary rooftop and rooftop deck in London with no cover.
Inspiration for a mid-sized contemporary rooftop and rooftop deck in London with no cover.
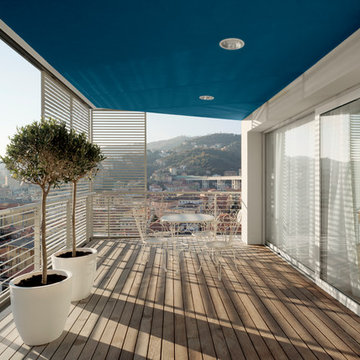
Photo of a large contemporary balcony in Milan with a roof extension and metal railing.
Alfresco Dining 66 Turquoise Home Design Photos
1



















