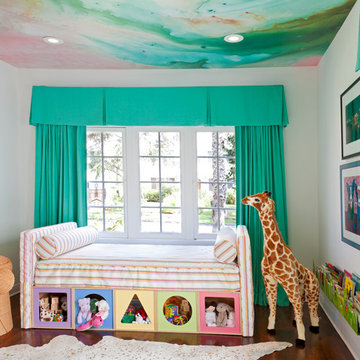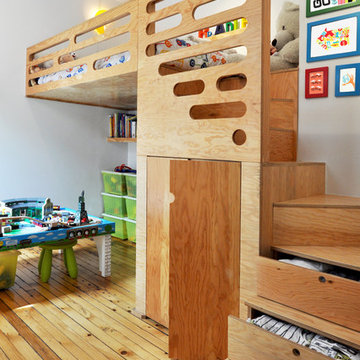Organized Kids Rooms 68 Turquoise Home Design Photos
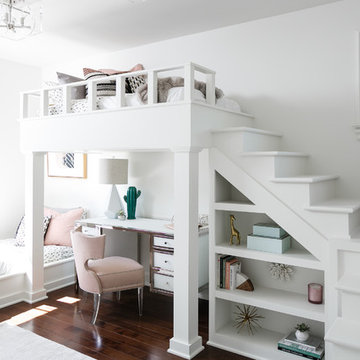
Photo of a mid-sized transitional kids' room for girls in Louisville with white walls, brown floor and dark hardwood floors.
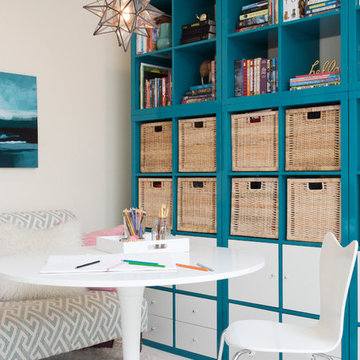
Vivian Johnson
Design ideas for a transitional kids' study room in San Francisco.
Design ideas for a transitional kids' study room in San Francisco.
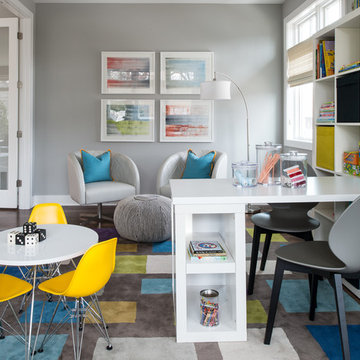
This is an example of a transitional gender-neutral kids' study room in Minneapolis with grey walls.
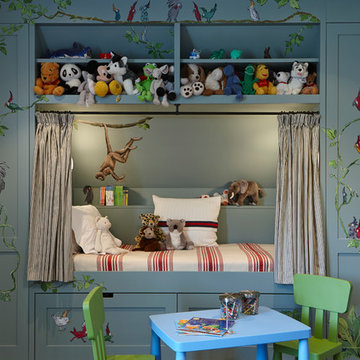
This is an example of a traditional gender-neutral kids' bedroom for kids 4-10 years old in London with grey walls.
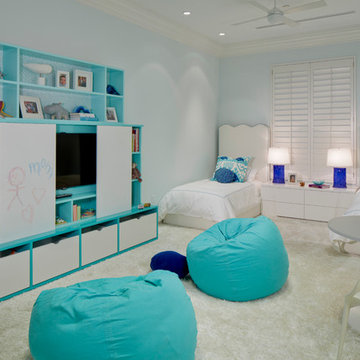
This is an example of a large transitional kids' bedroom for kids 4-10 years old and girls in Miami with blue walls and carpet.
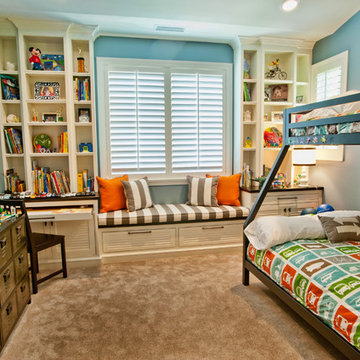
4,945 square foot two-story home, 6 bedrooms, 5 and ½ bathroom plus a secondary family room/teen room. The challenge for the design team of this beautiful New England Traditional home in Brentwood was to find the optimal design for a property with unique topography, the natural contour of this property has 12 feet of elevation fall from the front to the back of the property. Inspired by our client’s goal to create direct connection between the interior living areas and the exterior living spaces/gardens, the solution came with a gradual stepping down of the home design across the largest expanse of the property. With smaller incremental steps from the front property line to the entry door, an additional step down from the entry foyer, additional steps down from a raised exterior loggia and dining area to a slightly elevated lawn and pool area. This subtle approach accomplished a wonderful and fairly undetectable transition which presented a view of the yard immediately upon entry to the home with an expansive experience as one progresses to the rear family great room and morning room…both overlooking and making direct connection to a lush and magnificent yard. In addition, the steps down within the home created higher ceilings and expansive glass onto the yard area beyond the back of the structure. As you will see in the photographs of this home, the family area has a wonderful quality that really sets this home apart…a space that is grand and open, yet warm and comforting. A nice mixture of traditional Cape Cod, with some contemporary accents and a bold use of color…make this new home a bright, fun and comforting environment we are all very proud of. The design team for this home was Architect: P2 Design and Jill Wolff Interiors. Jill Wolff specified the interior finishes as well as furnishings, artwork and accessories.
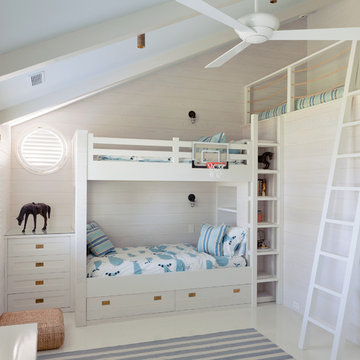
Photo of a beach style kids' bedroom for kids 4-10 years old and boys in New York.
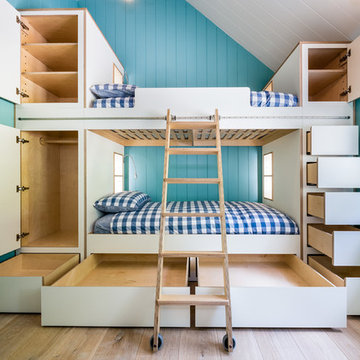
David Brown Photography
This is an example of a mid-sized scandinavian gender-neutral kids' bedroom for kids 4-10 years old in Other with light hardwood floors, beige floor and blue walls.
This is an example of a mid-sized scandinavian gender-neutral kids' bedroom for kids 4-10 years old in Other with light hardwood floors, beige floor and blue walls.
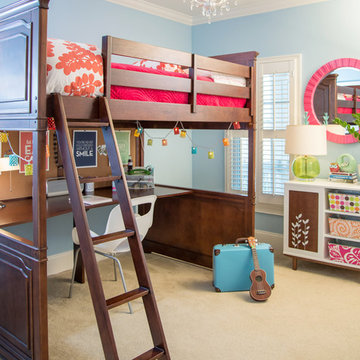
Susie Fougerousse / Rosenberry Rooms
Design ideas for a transitional kids' room for girls in Raleigh with blue walls and carpet.
Design ideas for a transitional kids' room for girls in Raleigh with blue walls and carpet.
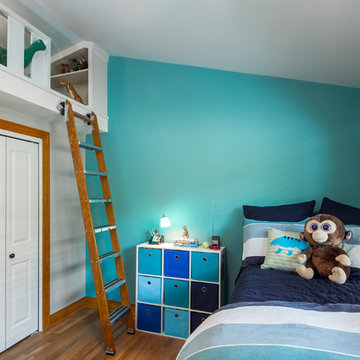
Child's Bedroom
Vaulted ceiling of boy's bedroom allows for a play/sleeping loft above the closet.
At the opposite end of the loft is a door to a secret meeting space/clubhouse above the hall bathroom!
modified library ladder • Benjamin Moore "Gulf Stream" on the walls (flat) • oak floors •
Construction by CG&S Design-Build.
Photography by Tre Dunham, Fine focus Photography
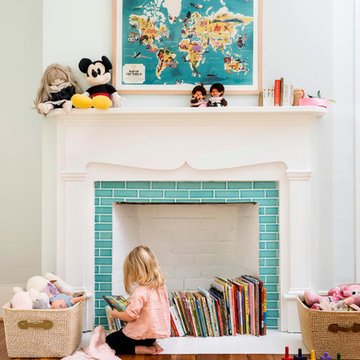
Lissa Gotwals Photography
Traditional gender-neutral kids' playroom in Raleigh with white walls and medium hardwood floors.
Traditional gender-neutral kids' playroom in Raleigh with white walls and medium hardwood floors.
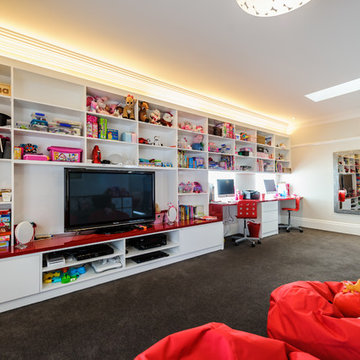
Children's playroom with a wall of storage for toys, books, television and a desk for two. Feature uplighting to top of bookshelves and underside of shelves over desk. Red gloss desktop for a splash of colour. Wall unit in all laminate. Designed to be suitable for all ages from toddlers to teenagers.
Photography by [V] Style+ Imagery
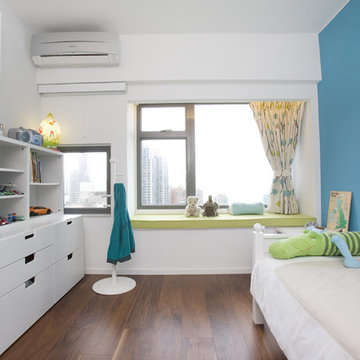
With a design brief to minimize clutter and maximize space, the flat is designed with clean lines and a simple color palette, which creates a perfect backdrop for the owner’s artwork collections.
Unconventional design and layout creates an extraordinary space for a study in a trapezoid-shaped living room. Wood is used extensively to foster a welcoming warmth in the home.
Indirect lighting design, such light troughs helps to achieve a minimalistic look, making the flat looks more spacious. An accent color in each bedroom is adopted to help bring out its distinctive personality and ambience effectively.
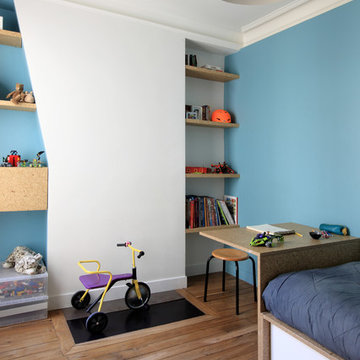
Fabienne Delafraye
Inspiration for a mid-sized contemporary kids' study room for kids 4-10 years old and boys in Paris with blue walls and medium hardwood floors.
Inspiration for a mid-sized contemporary kids' study room for kids 4-10 years old and boys in Paris with blue walls and medium hardwood floors.
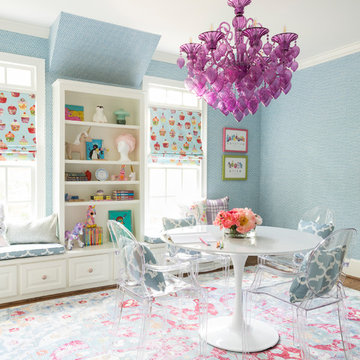
This is an example of a traditional kids' playroom for kids 4-10 years old and girls in Atlanta with blue walls.
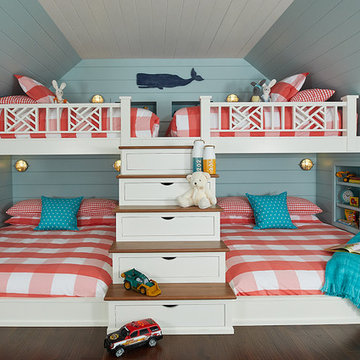
In this formerly unfinished room above a garage, we were tasked with creating the ultimate kids’ space that could easily be used for adult guests as well. Our space was limited, but our client’s imagination wasn’t! Bold, fun, summertime colors, layers of pattern, and a strong emphasis on architectural details make for great vignettes at every turn.
With many collaborations and revisions, we created a space that sleeps 8, offers a game/project table, a cozy reading space, and a full bathroom. The game table and banquette, bathroom vanity, locker wall, and unique bunks were custom designed by Bayberry Cottage and all allow for tons of clever storage spaces.
This is a space created for loved ones and a lifetime of memories of a fabulous lakefront vacation home!
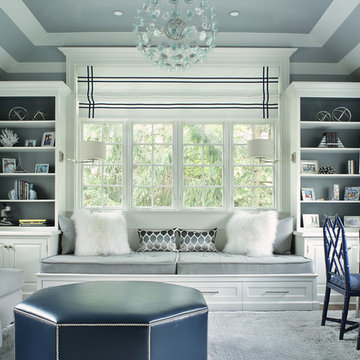
A multi purpose room for the kids. This rooms serves as a hang out space, sleep over room with built in trundle bed, homework space with a custom desk and just a space for kids to get away from it all. Photography by Peter Rymwid.
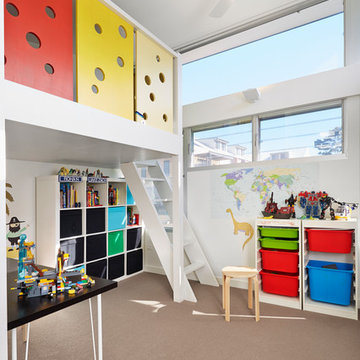
Florian Grohen
Design ideas for a contemporary gender-neutral kids' playroom for kids 4-10 years old in Sydney with carpet and white walls.
Design ideas for a contemporary gender-neutral kids' playroom for kids 4-10 years old in Sydney with carpet and white walls.
Organized Kids Rooms 68 Turquoise Home Design Photos
1



















