Small Space Design 45 Turquoise Home Design Photos
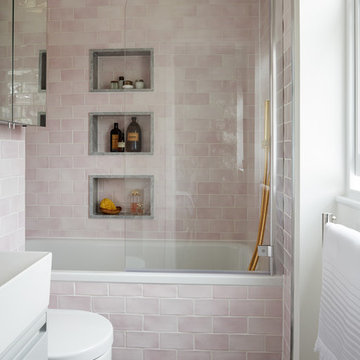
Jake Fitzjones
Design ideas for a small transitional bathroom in London with flat-panel cabinets, a drop-in tub, a shower/bathtub combo, pink tile, white walls, ceramic floors, grey cabinets, subway tile, multi-coloured floor and white benchtops.
Design ideas for a small transitional bathroom in London with flat-panel cabinets, a drop-in tub, a shower/bathtub combo, pink tile, white walls, ceramic floors, grey cabinets, subway tile, multi-coloured floor and white benchtops.
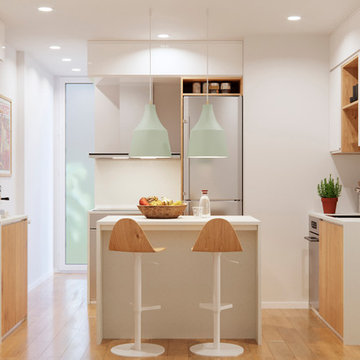
Photo of a small scandinavian u-shaped kitchen in Barcelona with an undermount sink, light wood cabinets, white splashback, stainless steel appliances, medium hardwood floors, with island, white benchtop, flat-panel cabinets and beige floor.
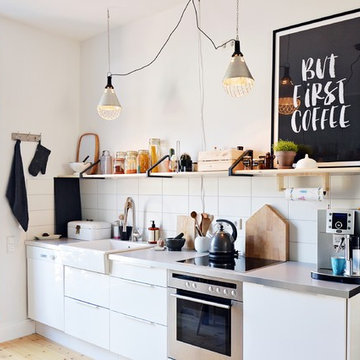
Stephanie Schetter © 2015 Houzz
Photo of a small scandinavian single-wall eat-in kitchen in Dusseldorf with a farmhouse sink, flat-panel cabinets, stainless steel appliances, light hardwood floors, no island, stainless steel benchtops, white splashback and ceramic splashback.
Photo of a small scandinavian single-wall eat-in kitchen in Dusseldorf with a farmhouse sink, flat-panel cabinets, stainless steel appliances, light hardwood floors, no island, stainless steel benchtops, white splashback and ceramic splashback.
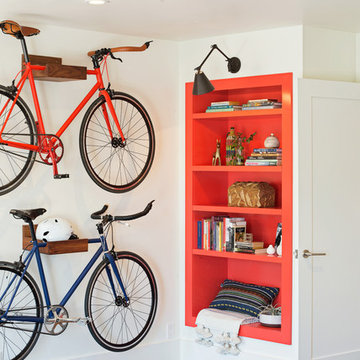
Stylish brewery owners with airline miles that match George Clooney’s decided to hire Regan Baker Design to transform their beloved Duboce Park second home into an organic modern oasis reflecting their modern aesthetic and sustainable, green conscience lifestyle. From hops to floors, we worked extensively with our design savvy clients to provide a new footprint for their kitchen, dining and living room area, redesigned three bathrooms, reconfigured and designed the master suite, and replaced an existing spiral staircase with a new modern, steel staircase. We collaborated with an architect to expedite the permit process, as well as hired a structural engineer to help with the new loads from removing the stairs and load bearing walls in the kitchen and Master bedroom. We also used LED light fixtures, FSC certified cabinetry and low VOC paint finishes.
Regan Baker Design was responsible for the overall schematics, design development, construction documentation, construction administration, as well as the selection and procurement of all fixtures, cabinets, equipment, furniture,and accessories.
Key Contributors: Green Home Construction; Photography: Sarah Hebenstreit / Modern Kids Co.
In this photo:
We added a pop of color on the built-in bookshelf, and used CB2 space saving wall-racks for bikes as decor.
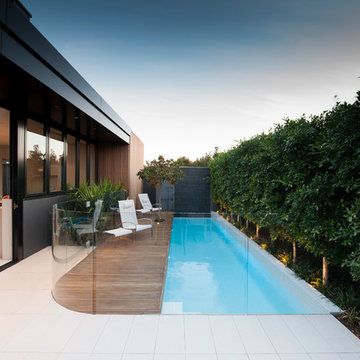
Frameless Pool fence and glass doors designed and installed by Frameless Impressions
Photo of a small modern backyard rectangular lap pool in Melbourne with decking.
Photo of a small modern backyard rectangular lap pool in Melbourne with decking.
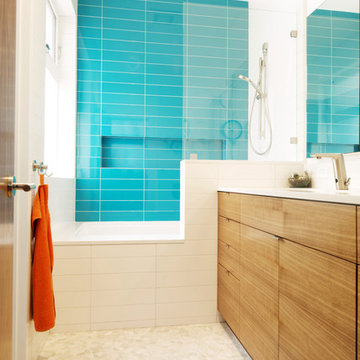
AT6 Architecture - Boor Bridges Architecture - Semco Engineering Inc. - Stephanie Jaeger Photography
Inspiration for a modern 3/4 bathroom in San Francisco with flat-panel cabinets, an alcove tub, a shower/bathtub combo, blue tile, pebble tile floors and light wood cabinets.
Inspiration for a modern 3/4 bathroom in San Francisco with flat-panel cabinets, an alcove tub, a shower/bathtub combo, blue tile, pebble tile floors and light wood cabinets.
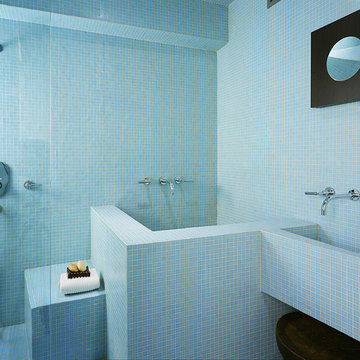
the entire bathroom is clad in blue glass mosaic tile. the bathroom features a shower with a translucent glass corner to allow natural light from the apartment into the bathroom and a japanese soaking tub. the custom made sink drains directly into the wall. the bathroom also has custom wenge cabinetry.
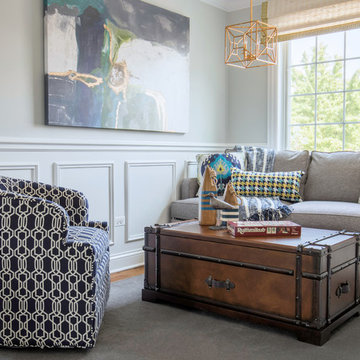
An unusual loft space gets a multifunctional design with movable furnishings to create a flexible and adaptable space for a family with three young children.
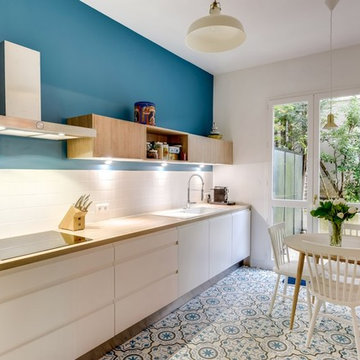
This is an example of a large scandinavian single-wall eat-in kitchen in Paris with laminate benchtops, white splashback, panelled appliances, flat-panel cabinets, a single-bowl sink, ceramic splashback, ceramic floors, no island and white cabinets.
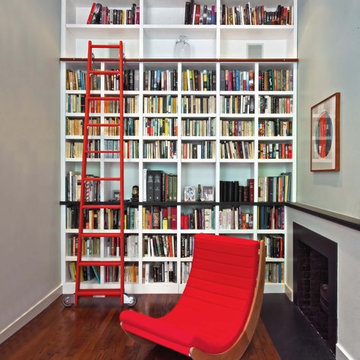
Photo of a contemporary family room in New York with a library, grey walls and dark hardwood floors.
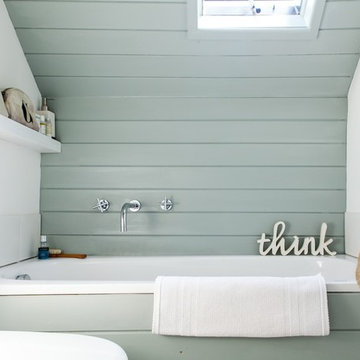
Lara Jane Thorpe Photography
Inspiration for a beach style bathroom in Kent with an alcove tub and blue walls.
Inspiration for a beach style bathroom in Kent with an alcove tub and blue walls.
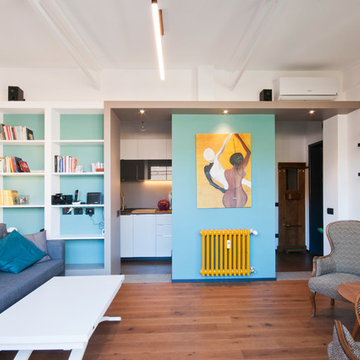
This is an example of a small contemporary living room in Rome with blue walls, medium hardwood floors and brown floor.
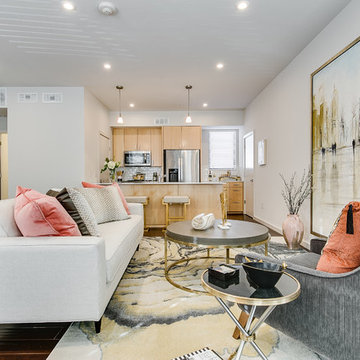
Photo of a transitional formal open concept living room in Oklahoma City with white walls, dark hardwood floors, no tv and brown floor.
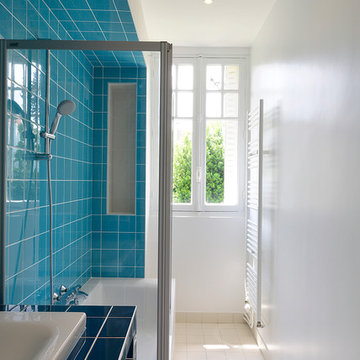
NICOLAS FUSSLER
Contemporary master bathroom in Paris with a drop-in tub, a shower/bathtub combo, blue tile, white walls, an undermount sink and tile benchtops.
Contemporary master bathroom in Paris with a drop-in tub, a shower/bathtub combo, blue tile, white walls, an undermount sink and tile benchtops.
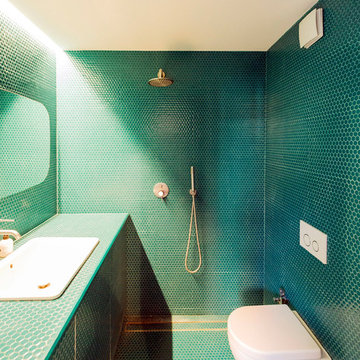
Visa del bagno interamente rivestito in mosaico con tasselli esagonali color petrolio. Sanitari sospesi e doccia aperta
Inspiration for a small contemporary 3/4 bathroom in Bologna with blue cabinets, an open shower, a wall-mount toilet, mosaic tile, blue walls, mosaic tile floors, a drop-in sink, tile benchtops, blue floor, an open shower, blue benchtops and blue tile.
Inspiration for a small contemporary 3/4 bathroom in Bologna with blue cabinets, an open shower, a wall-mount toilet, mosaic tile, blue walls, mosaic tile floors, a drop-in sink, tile benchtops, blue floor, an open shower, blue benchtops and blue tile.
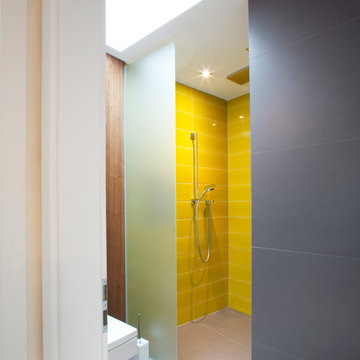
Harald Reusmann
This is an example of a small modern bathroom in Essen with yellow tile, grey walls, an alcove shower and ceramic tile.
This is an example of a small modern bathroom in Essen with yellow tile, grey walls, an alcove shower and ceramic tile.
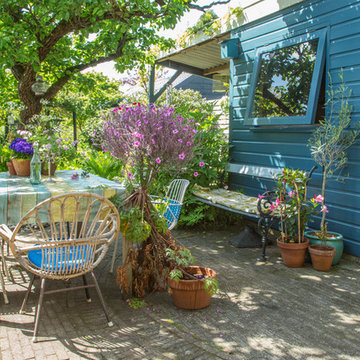
Photo: Margot Hartford Photography © 2015 Houzz
Photo of an eclectic patio in Amsterdam with a container garden and no cover.
Photo of an eclectic patio in Amsterdam with a container garden and no cover.
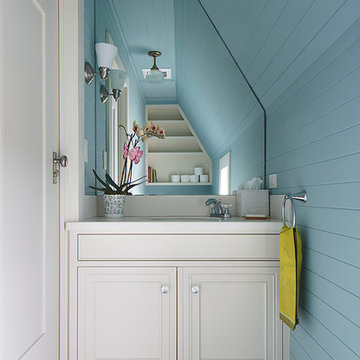
Construction by Plath + Co.
Photography by Eric Rorer.
Interior Design by Jan Wasson.
Design ideas for a small traditional powder room in San Francisco with an undermount sink, beaded inset cabinets, white cabinets, solid surface benchtops, blue walls and painted wood floors.
Design ideas for a small traditional powder room in San Francisco with an undermount sink, beaded inset cabinets, white cabinets, solid surface benchtops, blue walls and painted wood floors.
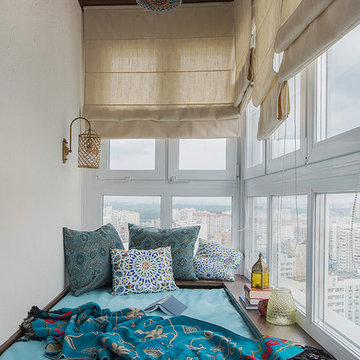
Ольга Мелекесцева
Photo of a small beach style sunroom in Moscow with no fireplace and a standard ceiling.
Photo of a small beach style sunroom in Moscow with no fireplace and a standard ceiling.
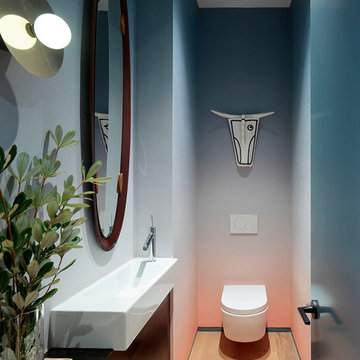
Matthew Millman
Photo of a contemporary powder room in Los Angeles with flat-panel cabinets, black cabinets, a wall-mount toilet, multi-coloured walls, medium hardwood floors, a console sink and brown floor.
Photo of a contemporary powder room in Los Angeles with flat-panel cabinets, black cabinets, a wall-mount toilet, multi-coloured walls, medium hardwood floors, a console sink and brown floor.
Small Space Design 45 Turquoise Home Design Photos
1


















