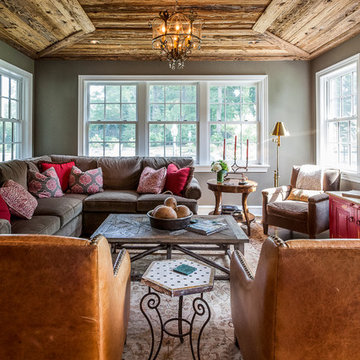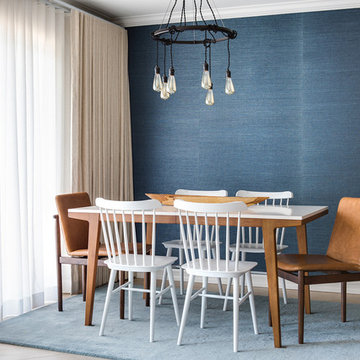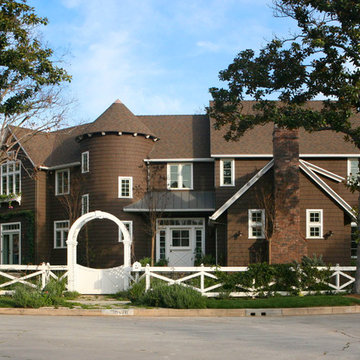Decorating With Brown 37 Turquoise Home Design Photos
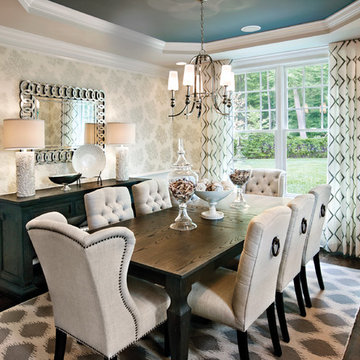
Taylor Photo
This is an example of a transitional dining room in Chicago with beige walls, dark hardwood floors and brown floor.
This is an example of a transitional dining room in Chicago with beige walls, dark hardwood floors and brown floor.
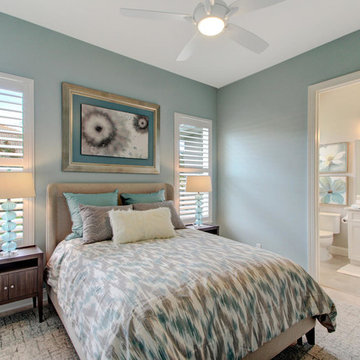
Paint: SW 6478 Watery
Bedframe and matching furniture: Caracole
Bedding: Eastern Accents
Artwork: Baldwin Art
Lamps: Caracole
Rugs: Jaunty
Plantation Shutters: Skandia Window Fashions
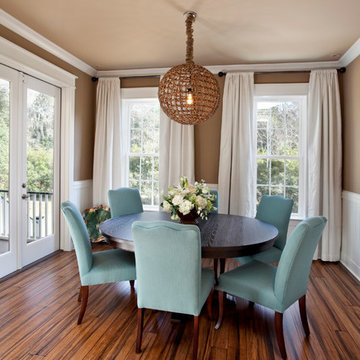
Photo: Matthew Bolt
Builder: Amerisips Homes
Traditional dining room in San Francisco with brown walls.
Traditional dining room in San Francisco with brown walls.
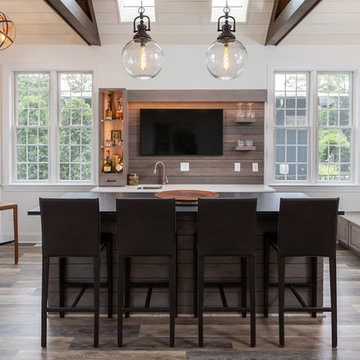
Family Room & WIne Bar Addition - Haddonfield
This new family gathering space features custom cabinetry, two wine fridges, two skylights, two sets of patio doors, and hidden storage.
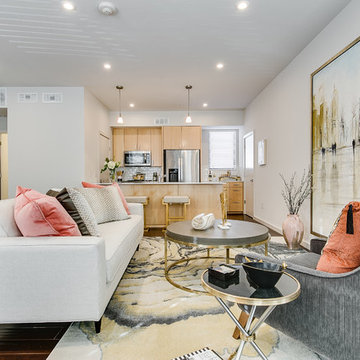
Photo of a transitional formal open concept living room in Oklahoma City with white walls, dark hardwood floors, no tv and brown floor.
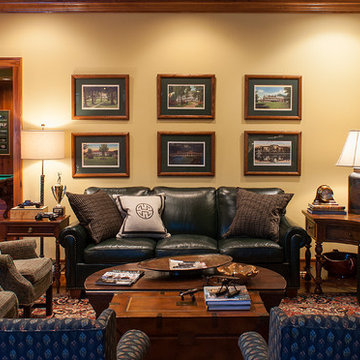
images by Steve Connor
Traditional enclosed living room in Charlotte with yellow walls.
Traditional enclosed living room in Charlotte with yellow walls.
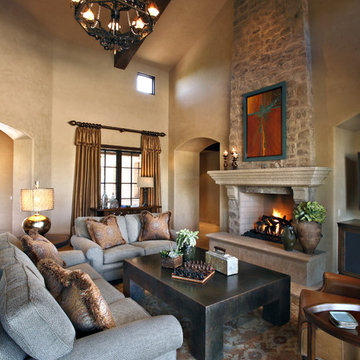
Pam Singleton Photography
Inspiration for a traditional living room in Phoenix with beige walls and a standard fireplace.
Inspiration for a traditional living room in Phoenix with beige walls and a standard fireplace.
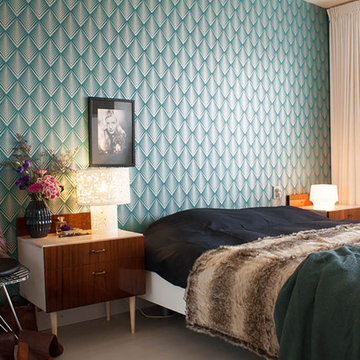
Photo: Louise de Miranda © 2013 Houzz
Photo of an eclectic bedroom in Amsterdam with green walls.
Photo of an eclectic bedroom in Amsterdam with green walls.
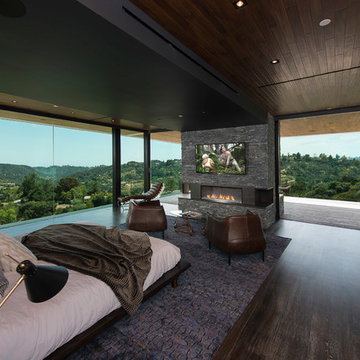
Contemporary bedroom in Los Angeles with brown walls, dark hardwood floors, a ribbon fireplace, a stone fireplace surround and brown floor.
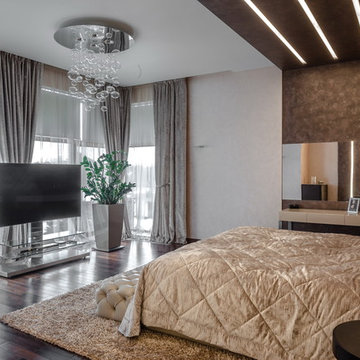
Главная спальня
Photo of a large contemporary master bedroom in Moscow with dark hardwood floors, brown floor, multi-coloured walls and no fireplace.
Photo of a large contemporary master bedroom in Moscow with dark hardwood floors, brown floor, multi-coloured walls and no fireplace.

Design ideas for a small transitional single-wall eat-in kitchen in Saint Petersburg with grey cabinets, solid surface benchtops, no island, an undermount sink, shaker cabinets, white splashback, stainless steel appliances, cement tiles, brown floor and white benchtop.
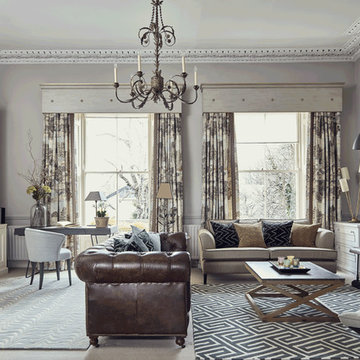
Tenement home in Dublin renovation and interior design project.
Inspiration for a transitional formal enclosed living room in Dublin with grey walls, carpet, a standard fireplace, a stone fireplace surround, no tv and beige floor.
Inspiration for a transitional formal enclosed living room in Dublin with grey walls, carpet, a standard fireplace, a stone fireplace surround, no tv and beige floor.
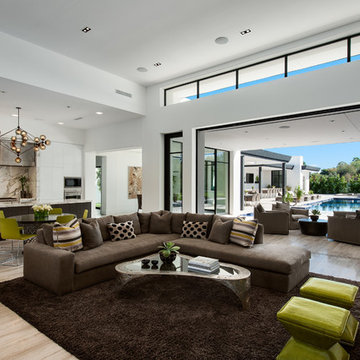
Praised for its visually appealing, modern yet comfortable design, this Scottsdale residence took home the gold in the 2014 Design Awards from Professional Builder magazine. Built by Calvis Wyant Luxury Homes, the 5,877-square-foot residence features an open floor plan that includes Western Window Systems’ multi-slide pocket doors to allow for optimal inside-to-outside flow. Tropical influences such as covered patios, a pool, and reflecting ponds give the home a lush, resort-style feel.
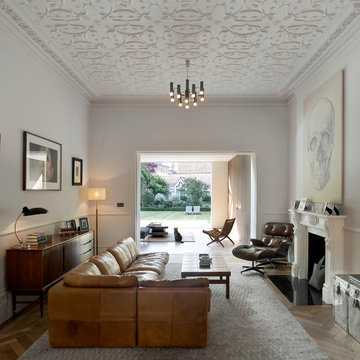
Hufton & Crow
This is an example of a transitional living room in London with a standard fireplace.
This is an example of a transitional living room in London with a standard fireplace.
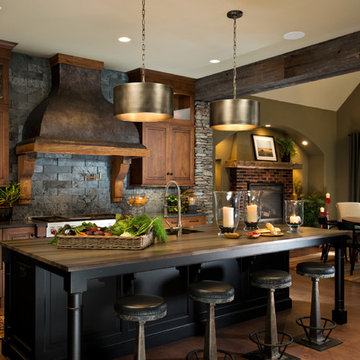
Randall Perry Photography
Landscaping:
Mandy Springs Nursery
In ground pool:
The Pool Guys
Inspiration for a country eat-in kitchen in New York with raised-panel cabinets, dark wood cabinets, black splashback, stainless steel appliances, dark hardwood floors, with island and slate splashback.
Inspiration for a country eat-in kitchen in New York with raised-panel cabinets, dark wood cabinets, black splashback, stainless steel appliances, dark hardwood floors, with island and slate splashback.
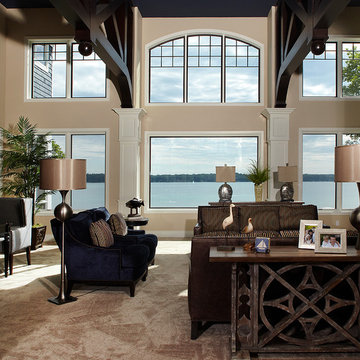
Scott Van Dyke for Haisma Design Co.
Photo of a traditional living room in Grand Rapids with a music area, beige walls and carpet.
Photo of a traditional living room in Grand Rapids with a music area, beige walls and carpet.
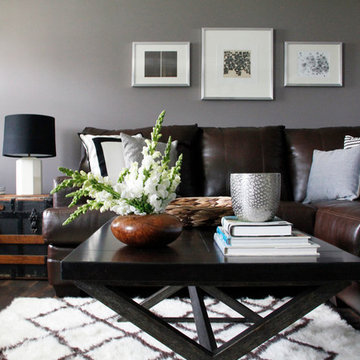
Modern, industrial, and rustic living room.
Inspiration for a contemporary living room in Los Angeles.
Inspiration for a contemporary living room in Los Angeles.
Decorating With Brown 37 Turquoise Home Design Photos
1



















