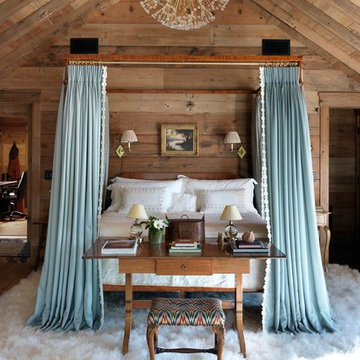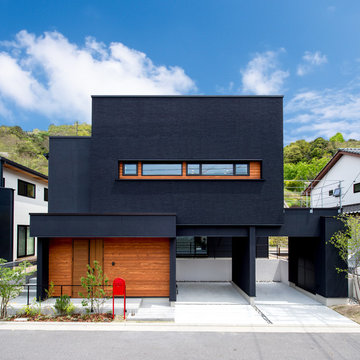Stained Wood Walls 60 Turquoise Home Design Photos
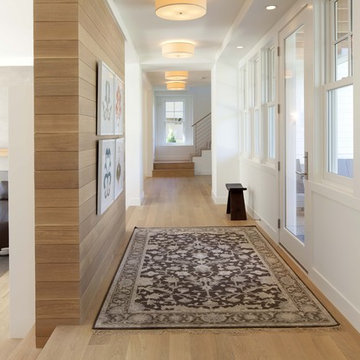
Contemporary hallway in Minneapolis with white walls, medium hardwood floors and beige floor.
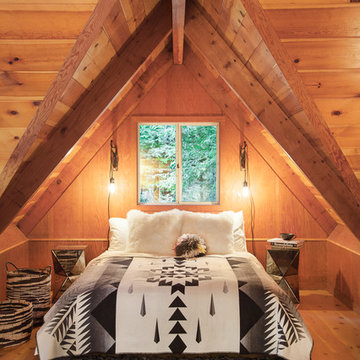
photography - jana leon
Mid-sized country bedroom in San Francisco with medium hardwood floors, brown walls and brown floor.
Mid-sized country bedroom in San Francisco with medium hardwood floors, brown walls and brown floor.
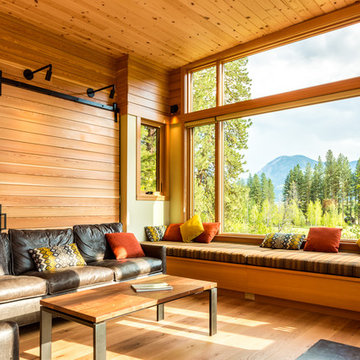
Inspiration for a mid-sized country open concept living room in Seattle with a library, a wood stove, a metal fireplace surround, brown walls, light hardwood floors and beige floor.
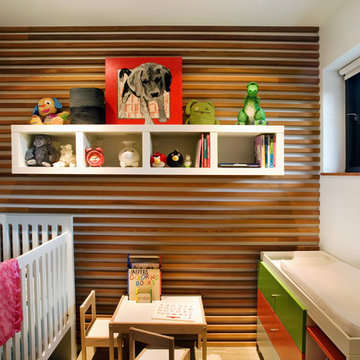
Derek Skalko
This is an example of a small contemporary gender-neutral nursery in Denver.
This is an example of a small contemporary gender-neutral nursery in Denver.
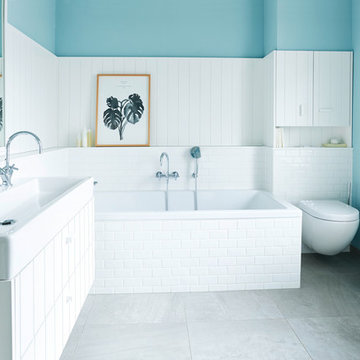
Foto: Stefanie Bütow
This is an example of a mid-sized country bathroom in Hamburg with white cabinets, a drop-in tub, a wall-mount toilet, subway tile, blue walls, a vessel sink and brown floor.
This is an example of a mid-sized country bathroom in Hamburg with white cabinets, a drop-in tub, a wall-mount toilet, subway tile, blue walls, a vessel sink and brown floor.
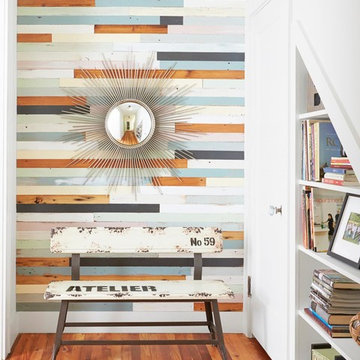
Inspiration for a contemporary entryway in Austin with multi-coloured walls, medium hardwood floors, a single front door and a white front door.
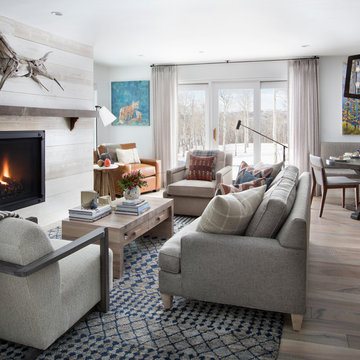
Easy, laid back comfort! This Vail property is just steps from the main Vail gondola. Remodel was down to the studs. We renovated every inch of this gorgeous, small space. Sofa, Rowe. Chairs, Bernhardt, Leather chair Leathercraft, Lighting, Y Lighting and Adesso, Dining chairs Huppe, Cocktail table custom design fabricated by Penrose Furnishings, Vintage Woods
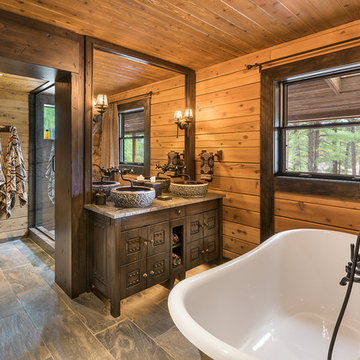
All Cedar Log Cabin the beautiful pines of AZ
Claw foot tub
Photos by Mark Boisclair
Mid-sized country master bathroom in Phoenix with a claw-foot tub, an alcove shower, slate, slate floors, a vessel sink, limestone benchtops, dark wood cabinets, brown walls, grey floor and recessed-panel cabinets.
Mid-sized country master bathroom in Phoenix with a claw-foot tub, an alcove shower, slate, slate floors, a vessel sink, limestone benchtops, dark wood cabinets, brown walls, grey floor and recessed-panel cabinets.
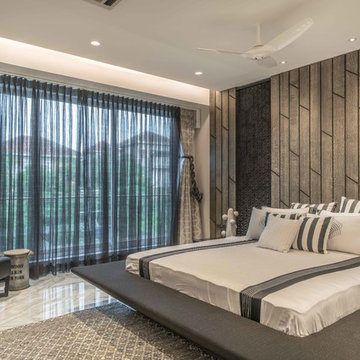
Ricken Desai
Photo of a contemporary master bedroom in Hyderabad with beige walls and grey floor.
Photo of a contemporary master bedroom in Hyderabad with beige walls and grey floor.
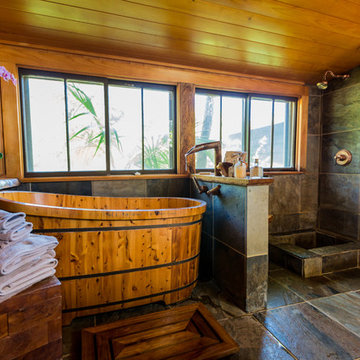
Karen Loudon Photography
Design ideas for a large tropical master bathroom in Hawaii with a japanese tub, an open shower, gray tile, stone tile, slate floors and an open shower.
Design ideas for a large tropical master bathroom in Hawaii with a japanese tub, an open shower, gray tile, stone tile, slate floors and an open shower.
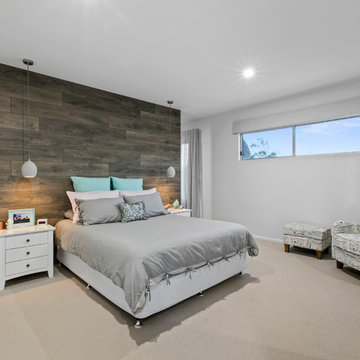
Greg Gardner Photography
Inspiration for a contemporary master bedroom in Brisbane with grey walls and carpet.
Inspiration for a contemporary master bedroom in Brisbane with grey walls and carpet.
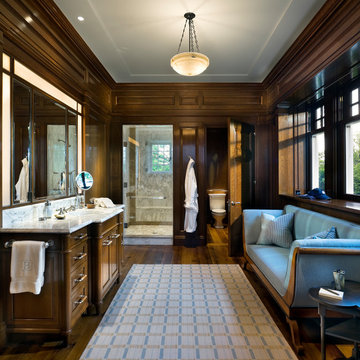
Design ideas for a large traditional master wet room bathroom in Cleveland with a one-piece toilet, brown walls, a hinged shower door, dark wood cabinets, white tile, dark hardwood floors, an undermount sink, brown floor, white benchtops and recessed-panel cabinets.
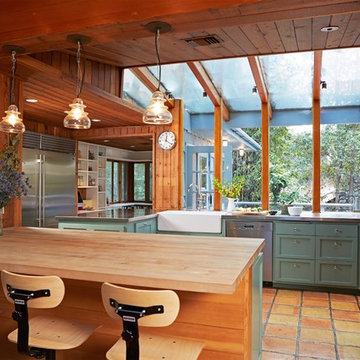
Rustic Canyon Kitchen. Photo by Douglas Hill
Photo of a country u-shaped kitchen in Los Angeles with terra-cotta floors, a farmhouse sink, shaker cabinets, green cabinets, stainless steel benchtops, stainless steel appliances, a peninsula and orange floor.
Photo of a country u-shaped kitchen in Los Angeles with terra-cotta floors, a farmhouse sink, shaker cabinets, green cabinets, stainless steel benchtops, stainless steel appliances, a peninsula and orange floor.
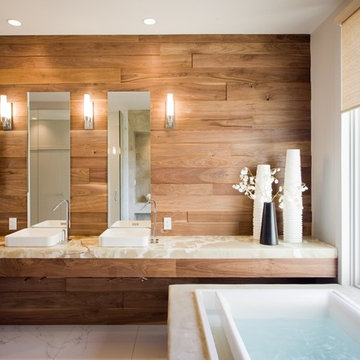
We designed this bathroom makeover for an episode of Bath Crashers on DIY. This is how they described the project: "A dreary gray bathroom gets a 180-degree transformation when Matt and his crew crash San Francisco. The space becomes a personal spa with an infinity tub that has a view of the Golden Gate Bridge. Marble floors and a marble shower kick up the luxury factor, and a walnut-plank wall adds richness to warm the space. To top off this makeover, the Bath Crashers team installs a 10-foot onyx countertop that glows at the flip of a switch." This was a lot of fun to participate in. Note the ceiling mounted tub filler. Photos by Mark Fordelon
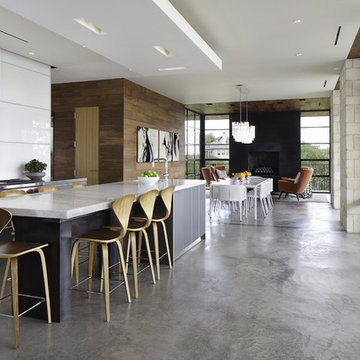
Nestled into sloping topography, the design of this home allows privacy from the street while providing unique vistas throughout the house and to the surrounding hill country and downtown skyline. Layering rooms with each other as well as circulation galleries, insures seclusion while allowing stunning downtown views. The owners' goals of creating a home with a contemporary flow and finish while providing a warm setting for daily life was accomplished through mixing warm natural finishes such as stained wood with gray tones in concrete and local limestone. The home's program also hinged around using both passive and active green features. Sustainable elements include geothermal heating/cooling, rainwater harvesting, spray foam insulation, high efficiency glazing, recessing lower spaces into the hillside on the west side, and roof/overhang design to provide passive solar coverage of walls and windows. The resulting design is a sustainably balanced, visually pleasing home which reflects the lifestyle and needs of the clients.
Photography by Andrew Pogue
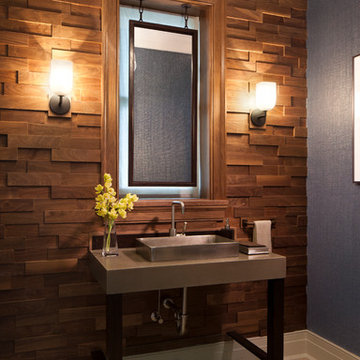
Chris Giles
Inspiration for a mid-sized beach style powder room in Chicago with concrete benchtops, limestone floors, a vessel sink, brown tile and blue walls.
Inspiration for a mid-sized beach style powder room in Chicago with concrete benchtops, limestone floors, a vessel sink, brown tile and blue walls.
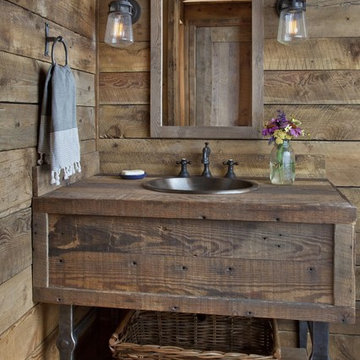
MillerRoodell Architects // Laura Fedro Interiors // Gordon Gregory Photography
This is an example of a country bathroom in Other with dark wood cabinets, brown walls, a drop-in sink, wood benchtops, brown floor, brown benchtops, medium hardwood floors and recessed-panel cabinets.
This is an example of a country bathroom in Other with dark wood cabinets, brown walls, a drop-in sink, wood benchtops, brown floor, brown benchtops, medium hardwood floors and recessed-panel cabinets.
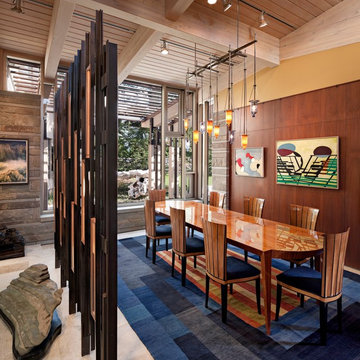
Mid-sized contemporary open plan dining in Boston with yellow walls, travertine floors, beige floor and no fireplace.
Stained Wood Walls 60 Turquoise Home Design Photos
1



















