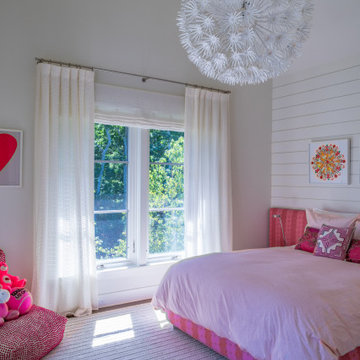154 Turquoise Home Design Photos
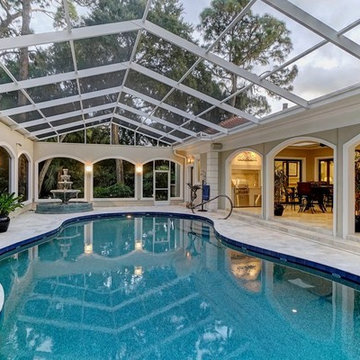
This is an example of a large traditional indoor custom-shaped lap pool in Tampa with a water feature and natural stone pavers.
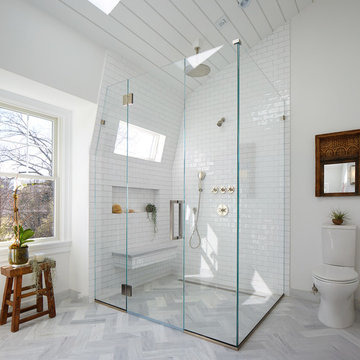
Photo of a large transitional master bathroom in New York with a corner shower, a two-piece toilet, white tile, subway tile, white walls, grey floor, marble floors, a pedestal sink, grey cabinets and marble benchtops.
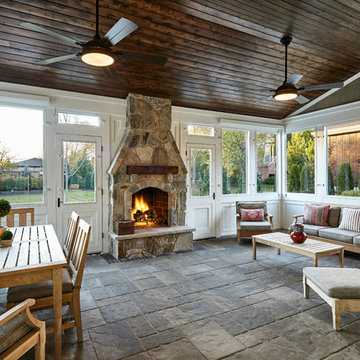
This is an example of a country sunroom in Chicago with a standard fireplace, a stone fireplace surround and a standard ceiling.
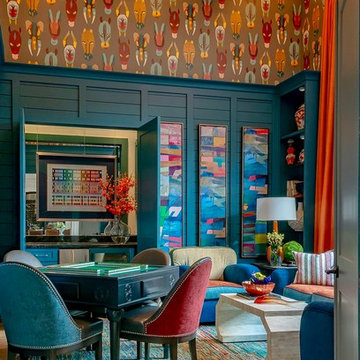
Mahjong Game Room with Wet Bar
Photo of a mid-sized transitional seated home bar in Houston with mirror splashback, recessed-panel cabinets and blue cabinets.
Photo of a mid-sized transitional seated home bar in Houston with mirror splashback, recessed-panel cabinets and blue cabinets.
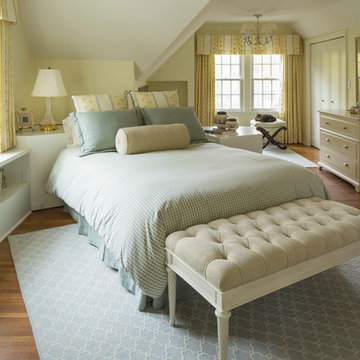
Set within a beautiful city neighborhood off West River Road, this 1940’s cottage was completely updated, remodeled and added to, resulting in a “new house” for the enjoyment of its long-term owners, who plans to remain in the home indefinitely. Each room in the house was restored and refreshed and new spaces were added including kitchen, family room, mudroom, guest bedroom and studio. A new detached garage was sited to provide a screen from the alley and to create a courtyard for a more private backyard. Careful consideration was given to the streetscape and neighboring houses on both the front and back elevations to assure that massing, new materials and exterior details complemented the existing house, street and neighborhood. Finally a new covered porch was added to protect from the elements and present a more welcoming entry from the street.
Construction by Flynn Construction, Inc.
Landscape Architecture by Tupper and Associates
Interior Design by InUnison Design
Photographs by Troy Thies
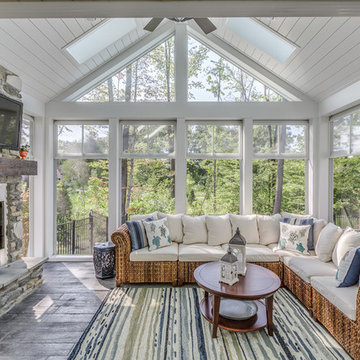
Photo of a traditional sunroom in Cleveland with a standard fireplace, a metal fireplace surround, a skylight, grey floor and painted wood floors.

Brady Architectural Photography
Photo of a mid-sized beach style master bedroom in San Diego with white walls, medium hardwood floors and no fireplace.
Photo of a mid-sized beach style master bedroom in San Diego with white walls, medium hardwood floors and no fireplace.
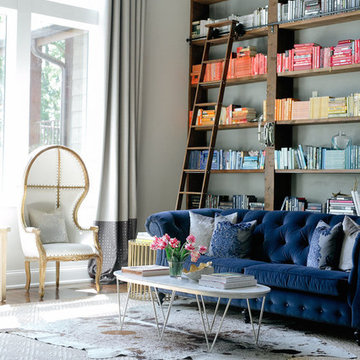
Brad + Jen Butcher
Photo of a large contemporary open concept family room in Nashville with a library, grey walls, medium hardwood floors and brown floor.
Photo of a large contemporary open concept family room in Nashville with a library, grey walls, medium hardwood floors and brown floor.
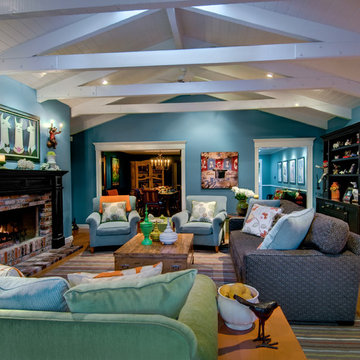
This is an example of a mid-sized traditional enclosed living room in San Francisco with blue walls, medium hardwood floors, a standard fireplace, a brick fireplace surround and no tv.
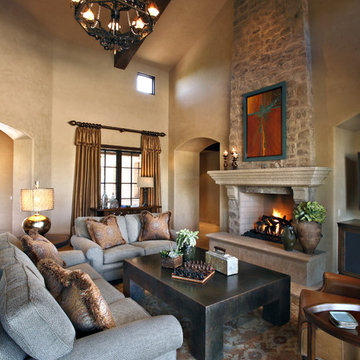
Pam Singleton Photography
Inspiration for a traditional living room in Phoenix with beige walls and a standard fireplace.
Inspiration for a traditional living room in Phoenix with beige walls and a standard fireplace.
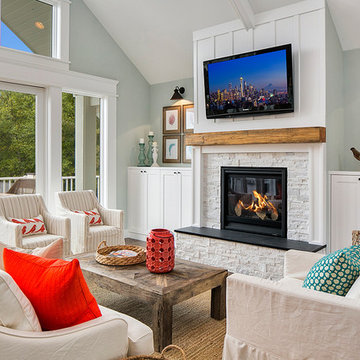
Design ideas for a beach style family room in Seattle with blue walls, a standard fireplace, a stone fireplace surround and a wall-mounted tv.
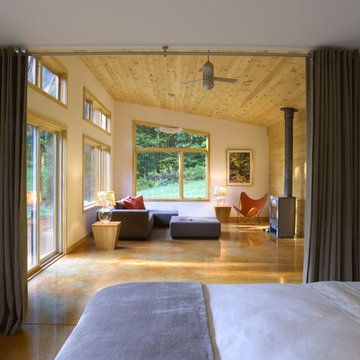
photo by Susan Teare
This is an example of a modern bedroom in Burlington with white walls, concrete floors and a wood stove.
This is an example of a modern bedroom in Burlington with white walls, concrete floors and a wood stove.
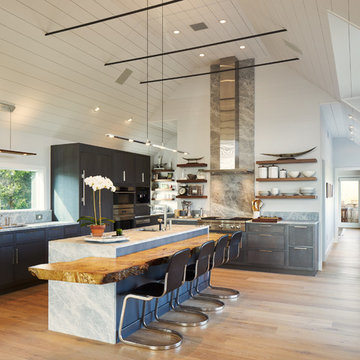
Inspiration for a large contemporary l-shaped eat-in kitchen in New York with an undermount sink, flat-panel cabinets, grey splashback, stainless steel appliances, with island, quartz benchtops, light hardwood floors, marble splashback, beige floor and grey cabinets.
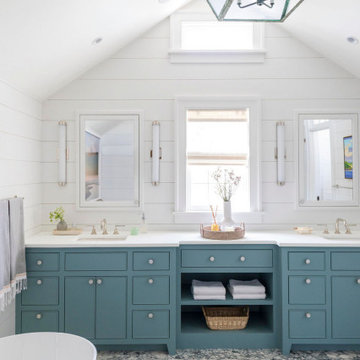
Photo of a beach style bathroom in Chicago with flat-panel cabinets, blue cabinets, white walls, an undermount sink, grey floor, white benchtops and a double vanity.
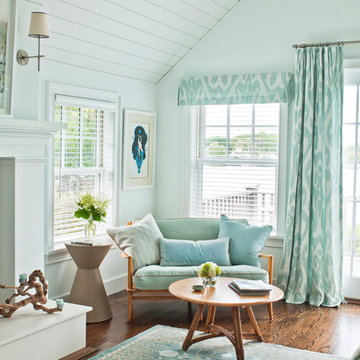
This is an example of a beach style living room in New York with white walls, dark hardwood floors, a standard fireplace and brown floor.
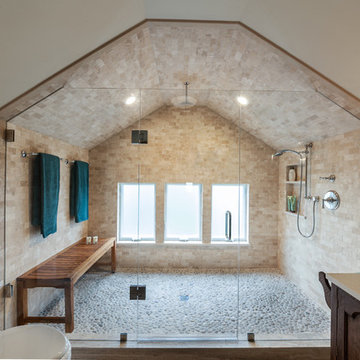
Inspiration for a transitional master bathroom in Seattle with an undermount sink, dark wood cabinets, an open shower, a one-piece toilet, beige tile, stone tile, beige walls, pebble tile floors, a hinged shower door and recessed-panel cabinets.
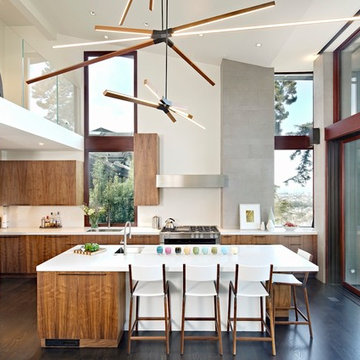
Large contemporary l-shaped eat-in kitchen in San Francisco with an undermount sink, flat-panel cabinets, beige splashback, dark hardwood floors, with island, white benchtop, dark wood cabinets, quartz benchtops, stainless steel appliances and grey floor.
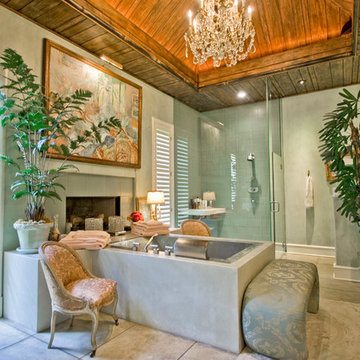
3wiredesigns is a professional photography and real estate marketing firm located in Central Arkansas. We specialize is showcasing premier properties and luxury estates for sale in the Little Rock area.
Photography Credit: CHRIS WHITE
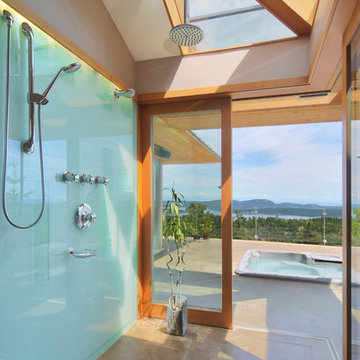
(C) 2011 DigitalProperties.ca
Contemporary bathroom in Toronto with a hot tub and concrete floors.
Contemporary bathroom in Toronto with a hot tub and concrete floors.
154 Turquoise Home Design Photos
1



















