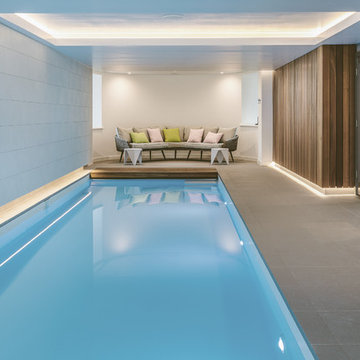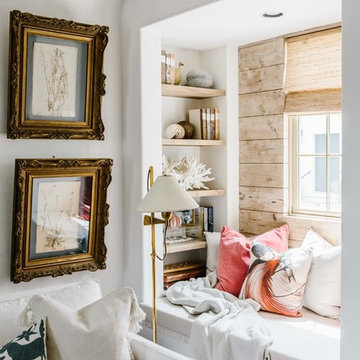33 Turquoise Home Design Photos
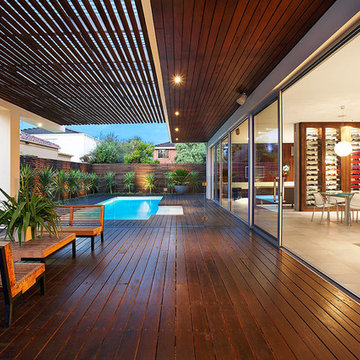
Exteriors of DDB Design Development & Building Houses, Landscape Design by COS Designs Creative Outdoor Solutions photography by Urban Angles.
This is an example of a contemporary deck in Melbourne.
This is an example of a contemporary deck in Melbourne.
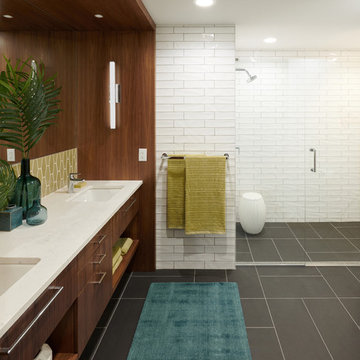
With no windows or natural light, we used a combination of artificial light, open space, and white walls to brighten this master bath remodel. Over the white, we layered a sophisticated palette of finishes that embrace color, pattern, and texture: 1) long hex accent tile in “lemongrass” gold from Walker Zanger (mounted vertically for a new take on mid-century aesthetics); 2) large format slate gray floor tile to ground the room; 3) textured 2X10 glossy white shower field tile (can’t resist touching it); 4) rich walnut wraps with heavy graining to define task areas; and 5) dirty blue accessories to provide contrast and interest.
Photographer: Markert Photo, Inc.
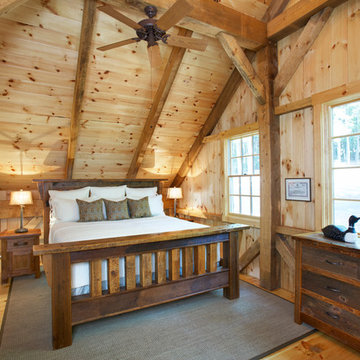
Fairview Builders, LLC
Inspiration for a country bedroom in Other with green walls, light hardwood floors and no fireplace.
Inspiration for a country bedroom in Other with green walls, light hardwood floors and no fireplace.
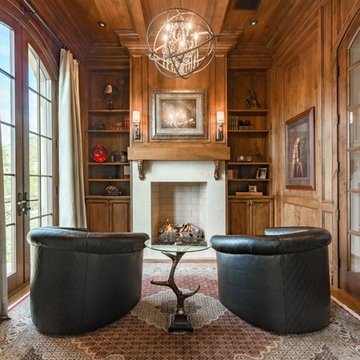
Brian Dunham Photography brdunham.com
Mid-sized traditional study room in Phoenix with a standard fireplace, brown walls, medium hardwood floors, a concrete fireplace surround, a freestanding desk and brown floor.
Mid-sized traditional study room in Phoenix with a standard fireplace, brown walls, medium hardwood floors, a concrete fireplace surround, a freestanding desk and brown floor.
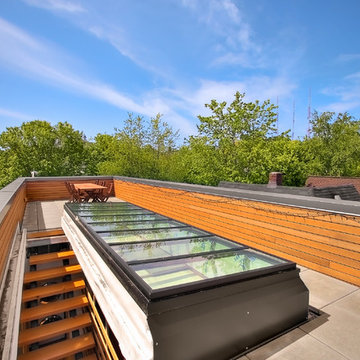
Design ideas for a contemporary rooftop and rooftop deck in Seattle.
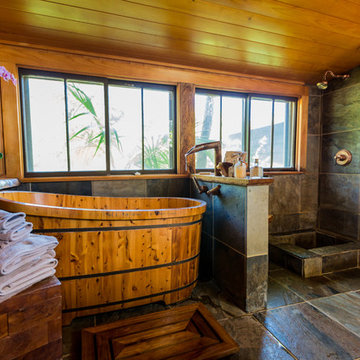
Karen Loudon Photography
Design ideas for a large tropical master bathroom in Hawaii with a japanese tub, an open shower, gray tile, stone tile, slate floors and an open shower.
Design ideas for a large tropical master bathroom in Hawaii with a japanese tub, an open shower, gray tile, stone tile, slate floors and an open shower.
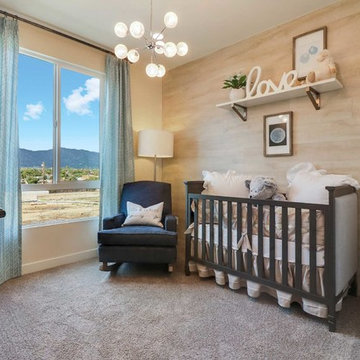
This is an example of a transitional gender-neutral nursery in Los Angeles with yellow walls, carpet and grey floor.
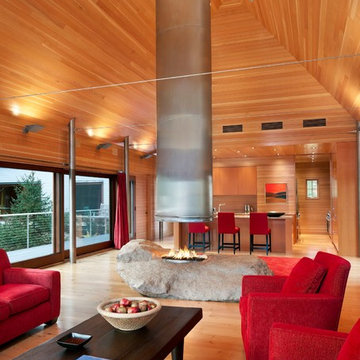
Inspired by local fishing shacks and wharf buildings dotting the coast of Maine, this re-imagined summer cottage interweaves large glazed openings with simple taut-skinned New England shingled cottage forms.
Photos by Tome Crane, c 2010.
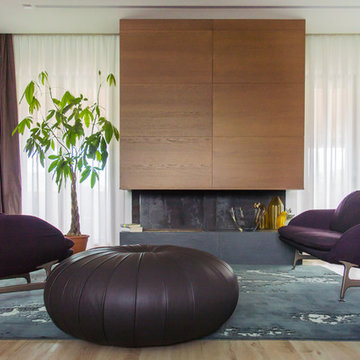
Photo of a mid-sized contemporary open concept living room in Other with brown walls, light hardwood floors and a wood fireplace surround.
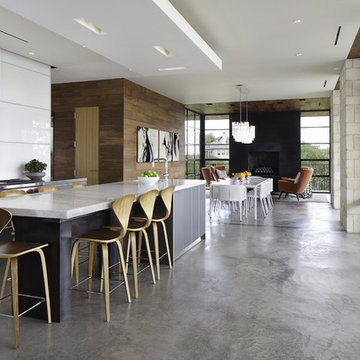
Nestled into sloping topography, the design of this home allows privacy from the street while providing unique vistas throughout the house and to the surrounding hill country and downtown skyline. Layering rooms with each other as well as circulation galleries, insures seclusion while allowing stunning downtown views. The owners' goals of creating a home with a contemporary flow and finish while providing a warm setting for daily life was accomplished through mixing warm natural finishes such as stained wood with gray tones in concrete and local limestone. The home's program also hinged around using both passive and active green features. Sustainable elements include geothermal heating/cooling, rainwater harvesting, spray foam insulation, high efficiency glazing, recessing lower spaces into the hillside on the west side, and roof/overhang design to provide passive solar coverage of walls and windows. The resulting design is a sustainably balanced, visually pleasing home which reflects the lifestyle and needs of the clients.
Photography by Andrew Pogue
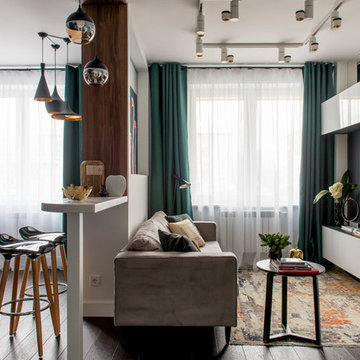
Contemporary open concept living room in Moscow with white walls, dark hardwood floors, a wall-mounted tv and brown floor.
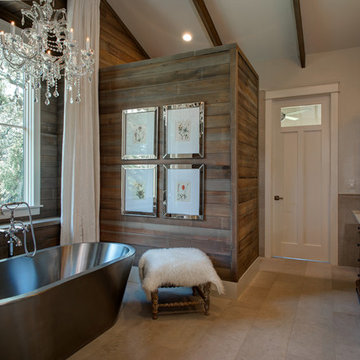
Photo of a country bathroom in Austin with a drop-in sink, dark wood cabinets, a freestanding tub, grey walls and recessed-panel cabinets.
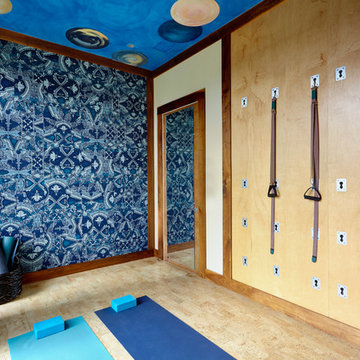
Inspiration for an eclectic home yoga studio in New York with multi-coloured walls.
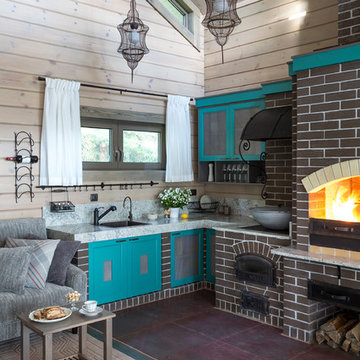
архитектор-дизайнер Ксения Бобрикова,
фото Евгений Кулибаба
Photo of a small country l-shaped open plan kitchen in Other with shaker cabinets, blue cabinets and no island.
Photo of a small country l-shaped open plan kitchen in Other with shaker cabinets, blue cabinets and no island.
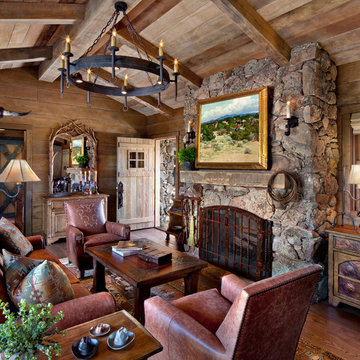
David Wakely
Large open concept living room in San Francisco with dark hardwood floors, a standard fireplace, a stone fireplace surround, brown walls and no tv.
Large open concept living room in San Francisco with dark hardwood floors, a standard fireplace, a stone fireplace surround, brown walls and no tv.
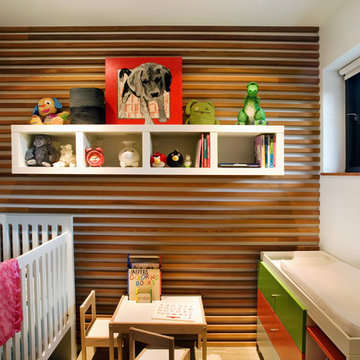
Derek Skalko
This is an example of a small contemporary gender-neutral nursery in Denver.
This is an example of a small contemporary gender-neutral nursery in Denver.
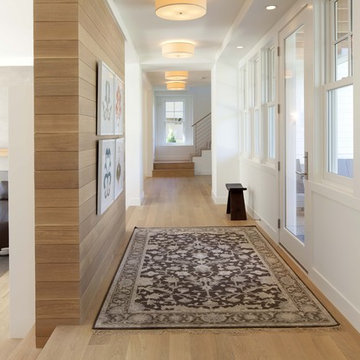
Contemporary hallway in Minneapolis with white walls, medium hardwood floors and beige floor.
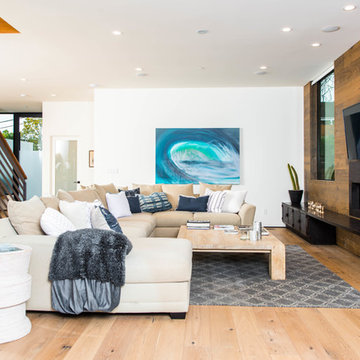
Inspiration for a beach style open concept family room in Tampa with white walls, light hardwood floors, a ribbon fireplace and a wall-mounted tv.
33 Turquoise Home Design Photos
1



















