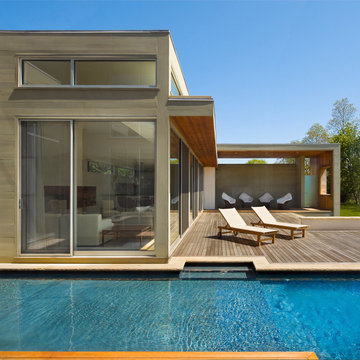44 Turquoise Home Design Photos
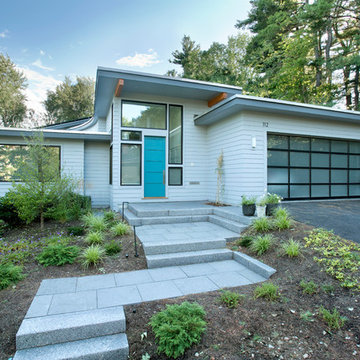
The owners were downsizing from a large ornate property down the street and were seeking a number of goals. Single story living, modern and open floor plan, comfortable working kitchen, spaces to house their collection of artwork, low maintenance and a strong connection between the interior and the landscape. Working with a long narrow lot adjacent to conservation land, the main living space (16 foot ceiling height at its peak) opens with folding glass doors to a large screen porch that looks out on a courtyard and the adjacent wooded landscape. This gives the home the perception that it is on a much larger lot and provides a great deal of privacy. The transition from the entry to the core of the home provides a natural gallery in which to display artwork and sculpture. Artificial light almost never needs to be turned on during daytime hours and the substantial peaked roof over the main living space is oriented to allow for solar panels not visible from the street or yard.
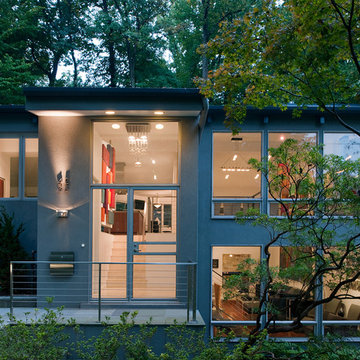
COOL & DRY. A standing seam metal roof offers another long lasting, low-maintenance option while securing a tight building envelope. A stainless railing and slate flagstone stoop continues the cool-tone material palette. A new aluminum-frame glass door and oversized transom reveal a stunning view straight through to the back yard. Updated fixtures highlight the home’s contemporary, clean lines.
Photography by Maxwell MacKenzie.
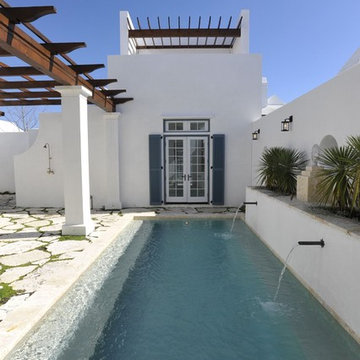
Courtyard at Beach
Design ideas for a mediterranean courtyard pool in Birmingham.
Design ideas for a mediterranean courtyard pool in Birmingham.
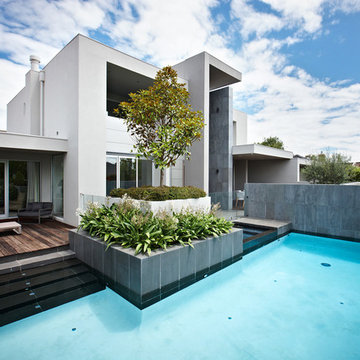
Exteriors of DDB Design Development & Building Houses, Landscape Design by Nathan Burkett Landscape Architects, photography by Urban Angles.
Design ideas for a contemporary rectangular pool in Melbourne with decking.
Design ideas for a contemporary rectangular pool in Melbourne with decking.
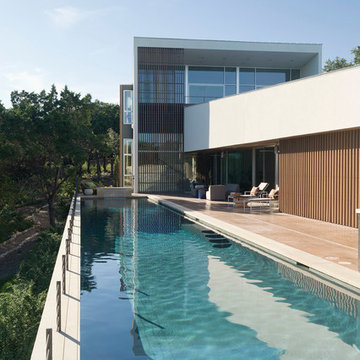
Our clients are Tri-Athletes and required a 25 meter pool to swim in daily. The homes design complements a pool of this length. The second floor porch looks over the pool as well as the Austin skyline.
Photo by Paul Bardagjy
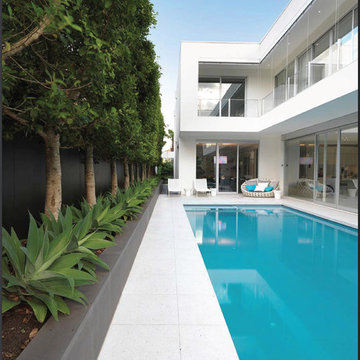
The design of this new four bedroom house provides a strong contemporary presence but also maintains a very private face to the street. Composed of simple elements, the ground floor is largely glass overhung by the first floor balconies framed in white, creating deep shadows at both levels. Adjustable white louvred screens to all balconies control sunlight and privacy, while maintaining the connection between inside and out.
Following a minimalist aesthetic, the building is almost totally white internally and externally, with small splashes of colour provided by furnishings and the vivid aqua pool that is visible from most rooms.
Parallel with the central hallway is the stair, seemingly cut from a block of white terrazzo. It glows with light from above, illuminating the sheets of glass suspended from the ceiling forming the balustrade.
The view from the central kitchen and family living areas is dominated by the pool. The long north facing terrace and garden become part of the house, multiplying the light within these rooms. The first floor contains bedrooms and a living area, all with direct access to balconies to the front or side overlooking the pool, which also provide shade for the ground floor windows.
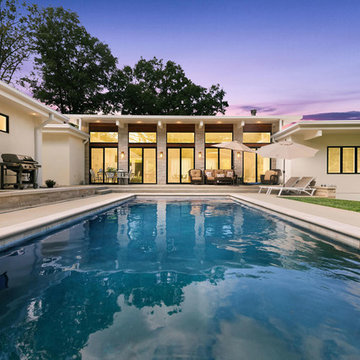
Blueline
This is an example of a contemporary backyard rectangular lap pool in Indianapolis with stamped concrete.
This is an example of a contemporary backyard rectangular lap pool in Indianapolis with stamped concrete.
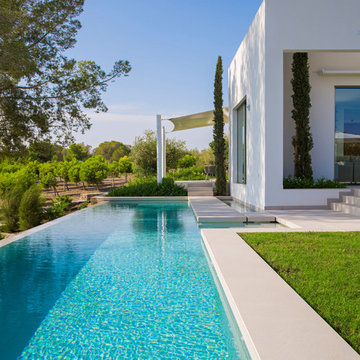
Photography: Carlos Yagüe para Masfotogenica Fotografia
Decoration Styling: Pili Molina para Masfotogenica Interiorismo
Comunication Agency: Estudio Maba
Builders Promoters: GRUPO MARJAL
Architects: Estudio Gestec
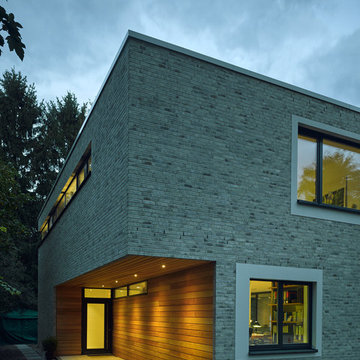
Photo of a mid-sized modern two-storey brick beige exterior in Hamburg with a flat roof.
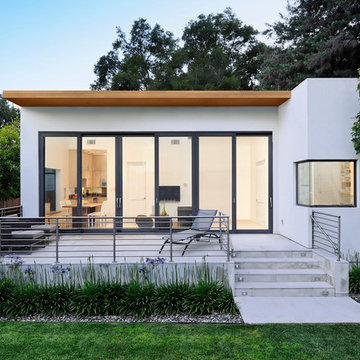
Dave Edwards Photography
Photo of a small modern one-storey white exterior in San Francisco with a flat roof.
Photo of a small modern one-storey white exterior in San Francisco with a flat roof.
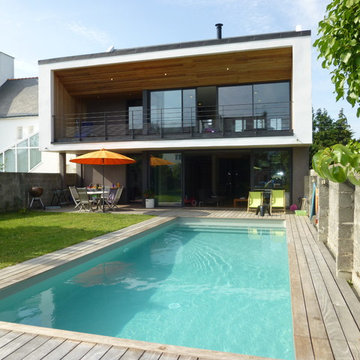
Photo of a mid-sized contemporary backyard rectangular pool in Rennes with decking.
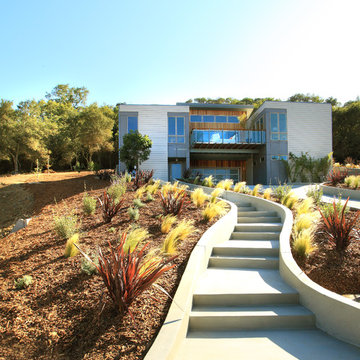
Habitat Design did the plant design and landscape styling for the 2012 Sunset Idea House in Healdsburg, CA. We also provided interior accents from our online store as well!
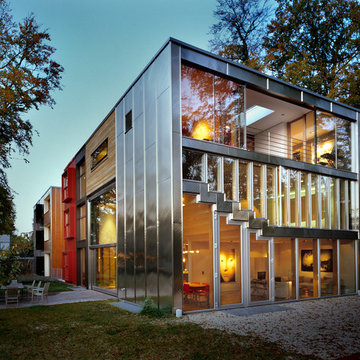
Barcode House in Munich, Germany, designed by MVRDV. Photograph by Rob 't Hart, from book "MVRDV Buildings" (nai010 publishers, 2013).
Design ideas for a contemporary apartment exterior in Other with metal siding.
Design ideas for a contemporary apartment exterior in Other with metal siding.
44 Turquoise Home Design Photos
1



















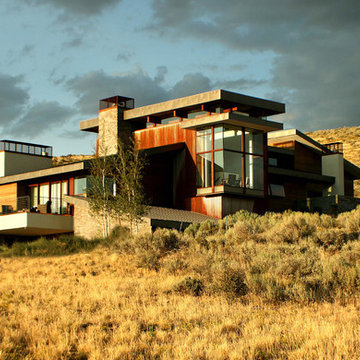
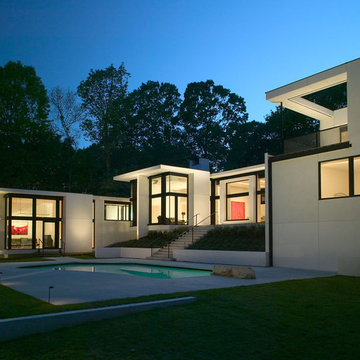
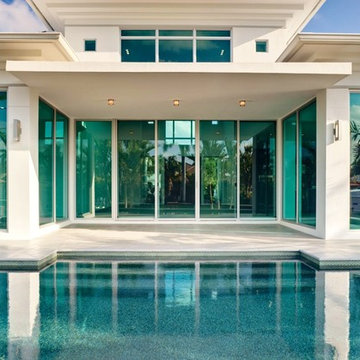
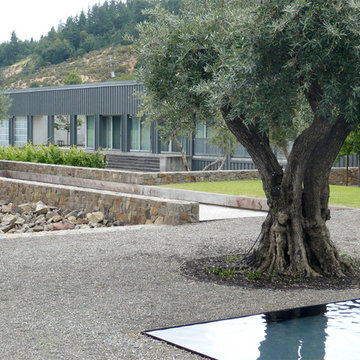
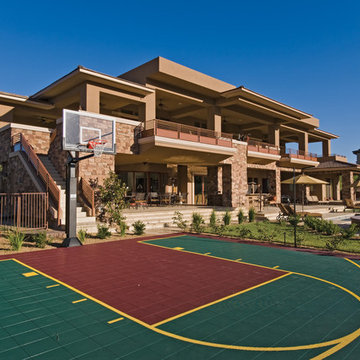
![m2 [prefab]](https://st.hzcdn.com/fimgs/7fd13bd201cc9b09_0237-w360-h360-b0-p0--.jpg)
