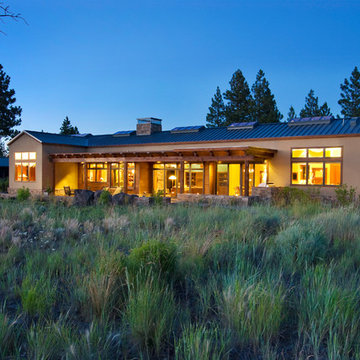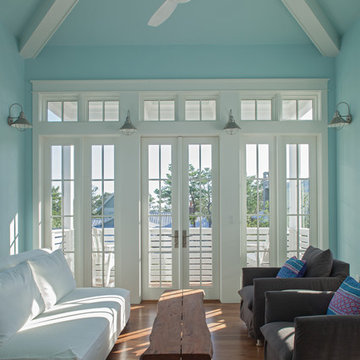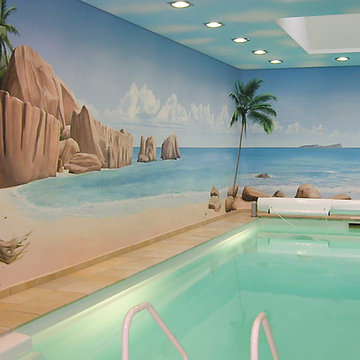49 Turquoise Home Design Photos
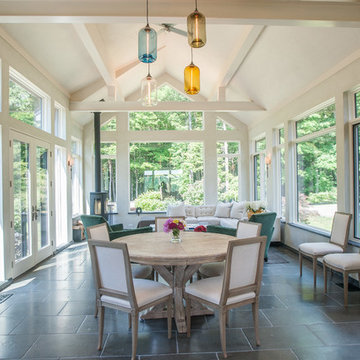
Inspiration for a large country sunroom in Boston with porcelain floors, a metal fireplace surround, a standard ceiling, grey floor and a wood stove.
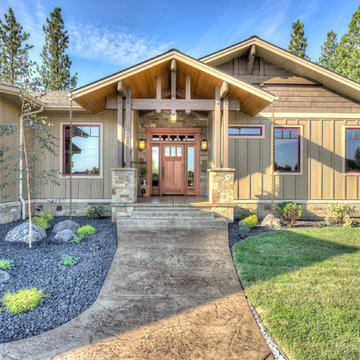
Featuring a spectacular view of the Bitterroot Mountains, this home is custom-tailored to meet the needs of our client and their growing family. On the main floor, the white oak floors integrate the great room, kitchen, and dining room to make up a grand living space. The lower level contains the family/entertainment room, additional bedrooms, and additional spaces that will be available for the homeowners to adapt as needed in the future.
Photography by Flori Engbrecht
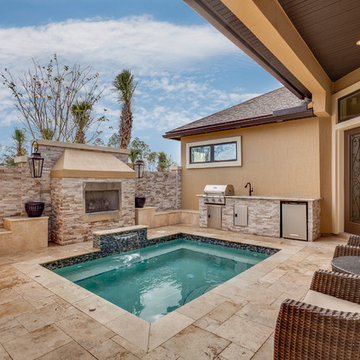
Dream Finders Homes, Las Palmas II, Patio pool
Design ideas for a mediterranean rectangular pool in Jacksonville.
Design ideas for a mediterranean rectangular pool in Jacksonville.
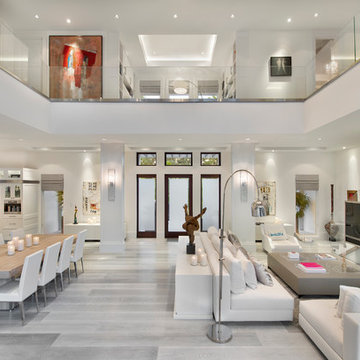
Contemporary open concept living room in Miami with white walls, light hardwood floors, a freestanding tv and grey floor.
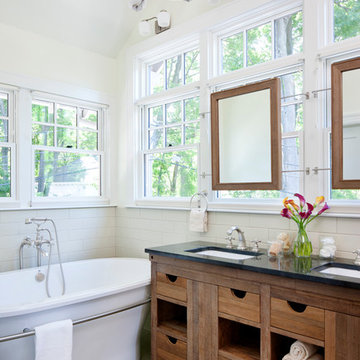
LEED for Homes Gold certified renovation.
Photography: Greg Premru
Vanity and mirrors are custom made by Native Trails: www.nativetrails.net
Photo of a contemporary master bathroom in Boston with a freestanding tub, subway tile, beige tile, dark wood cabinets and flat-panel cabinets.
Photo of a contemporary master bathroom in Boston with a freestanding tub, subway tile, beige tile, dark wood cabinets and flat-panel cabinets.
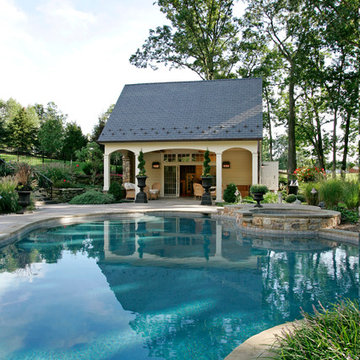
Pool cabana with kitchen and bath, built by Trueblood.
Inspiration for a large traditional custom-shaped pool in Philadelphia with a pool house.
Inspiration for a large traditional custom-shaped pool in Philadelphia with a pool house.
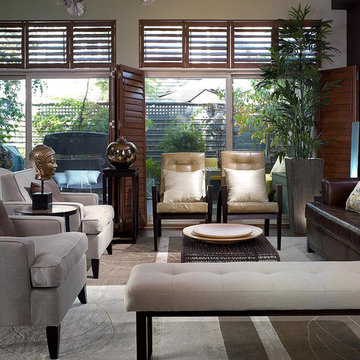
Brandon Barré
Inspiration for a contemporary enclosed living room in Toronto with a wall-mounted tv.
Inspiration for a contemporary enclosed living room in Toronto with a wall-mounted tv.
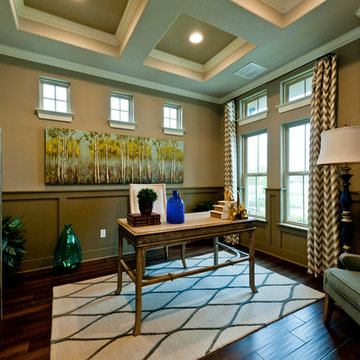
This is an example of a transitional study room in Dallas with beige walls, no fireplace and a freestanding desk.
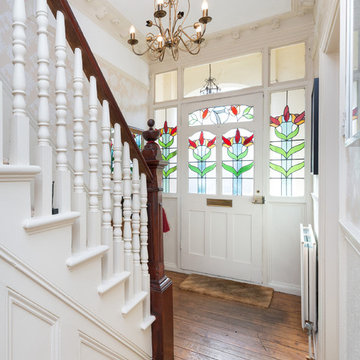
Ewelina Kabala Photography
Small traditional foyer in London with white walls, medium hardwood floors, a single front door and a white front door.
Small traditional foyer in London with white walls, medium hardwood floors, a single front door and a white front door.
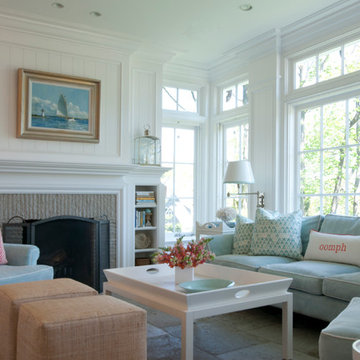
Various
Design ideas for a traditional living room in New York with white walls and a standard fireplace.
Design ideas for a traditional living room in New York with white walls and a standard fireplace.
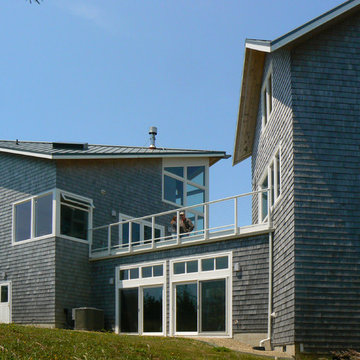
Design ideas for a contemporary two-storey grey exterior in Portland with wood siding.
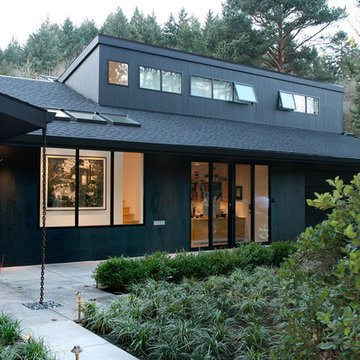
Photos By; Nate Grant
Contemporary two-storey exterior in Portland.
Contemporary two-storey exterior in Portland.
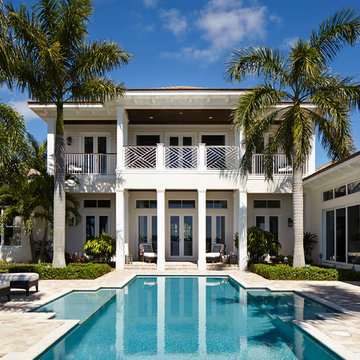
Robert Brantley
Design ideas for a large beach style backyard custom-shaped lap pool in Miami.
Design ideas for a large beach style backyard custom-shaped lap pool in Miami.
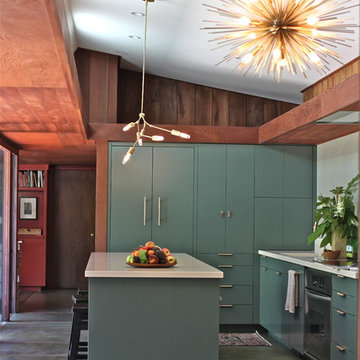
debra szidon
This is an example of a midcentury l-shaped kitchen in San Francisco with an undermount sink, flat-panel cabinets, green cabinets, solid surface benchtops, grey splashback and with island.
This is an example of a midcentury l-shaped kitchen in San Francisco with an undermount sink, flat-panel cabinets, green cabinets, solid surface benchtops, grey splashback and with island.
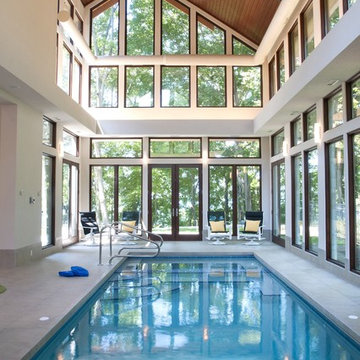
A fresh take on a time-tested favorite can be risky, but the Carlton Shores design is an example of a risk worth taking. This sprawling cottage harkens back to the Arts & Crafts revival, while still managing to exude contemporary appeal. The home sits on the property like a great hunting lodge with its use of exposed wood trim and brackets. A striking array of windows gives the exterior an inviting look, as if to defy the elements and welcome nature right in.
Simplicity rules the interior of the home, leaving the dramatic decorating to the outside views. A creative use of natural materials, such as wood and marble, compliment the flora-and-fauna focus of the home’s aesthetic. Every wall is dominated by glass. Windows of every shape and size allow residents to take in their surroundings, while creating a spacious, open atmosphere. The curving wooden staircase with its high ceilings gives the impression you are climbing into the trees.
A soaring two-story vaulted ceiling covers the indoor pool area, which includes a kitchenette and sitting room. Glass doors open out to a vanishing pool and sundeck. All of this has been designed with the stunning lake vistas in mind. A beautiful deck and boardwalk lead from the house down to the shore, giving homeowners beach access.
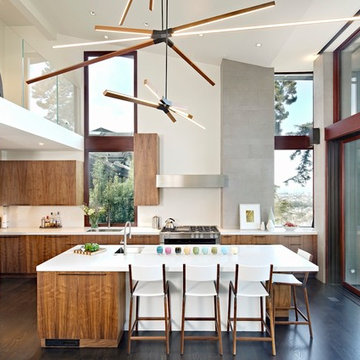
Large contemporary l-shaped eat-in kitchen in San Francisco with an undermount sink, flat-panel cabinets, beige splashback, dark hardwood floors, with island, white benchtop, dark wood cabinets, quartz benchtops, stainless steel appliances and grey floor.
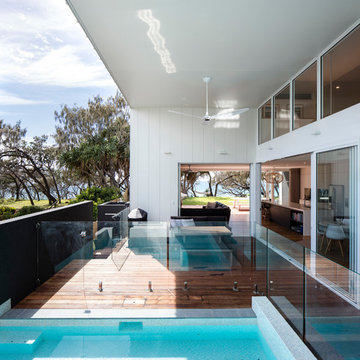
Lucas Muro Photography
Photo of a large contemporary backyard natural pool in Sunshine Coast with decking.
Photo of a large contemporary backyard natural pool in Sunshine Coast with decking.
49 Turquoise Home Design Photos
1



















