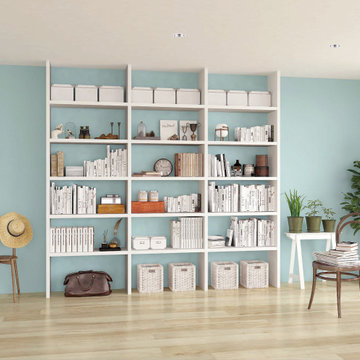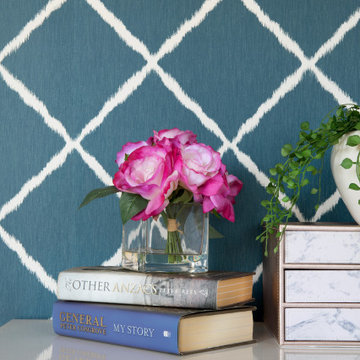Turquoise Home Office Design Ideas
Refine by:
Budget
Sort by:Popular Today
141 - 160 of 3,213 photos
Item 1 of 2
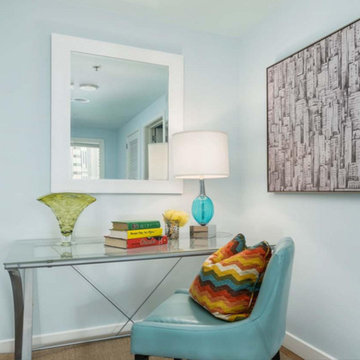
This is an example of a small transitional study room in San Francisco with blue walls, carpet, no fireplace, a freestanding desk and beige floor.
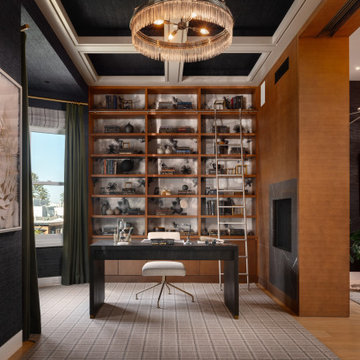
Inspiration for a contemporary home office in San Francisco with medium hardwood floors, a freestanding desk, brown floor, wallpaper and coffered.
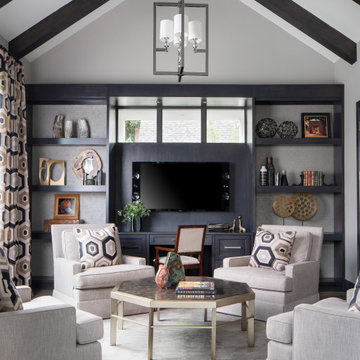
Inspiration for a contemporary study room in Dallas with grey walls and a built-in desk.
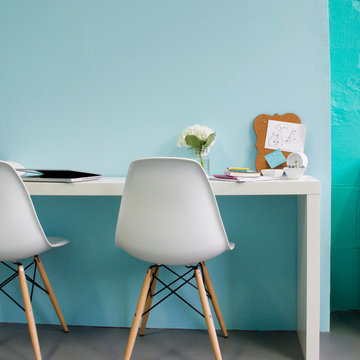
Retro and colorful home office/workspace.
Photo of a midcentury home office in Los Angeles with blue walls.
Photo of a midcentury home office in Los Angeles with blue walls.
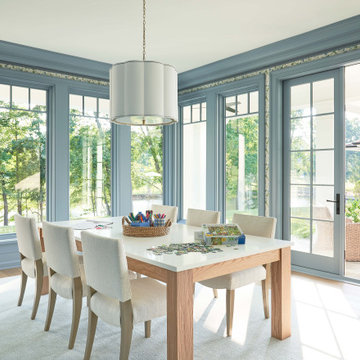
This is an example of a home office in Charlotte with blue walls, medium hardwood floors, brown floor and wallpaper.
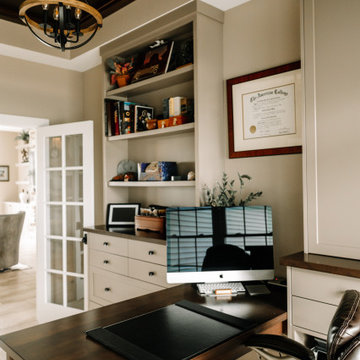
Our clients sought a welcoming remodel for their new home, balancing family and friends, even their cat companions. Durable materials and a neutral design palette ensure comfort, creating a perfect space for everyday living and entertaining.
This home office exudes modern refinement. A sleek table paired with a comfortable office chair beckons productivity. Functional storage solutions keep the space organized while striking artwork adds a touch of elegance.
---
Project by Wiles Design Group. Their Cedar Rapids-based design studio serves the entire Midwest, including Iowa City, Dubuque, Davenport, and Waterloo, as well as North Missouri and St. Louis.
For more about Wiles Design Group, see here: https://wilesdesigngroup.com/
To learn more about this project, see here: https://wilesdesigngroup.com/anamosa-iowa-family-home-remodel
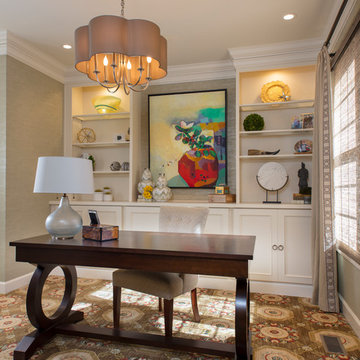
Transitional home office with a collection of accessories.
Inspiration for a mid-sized transitional home office in DC Metro with green walls, carpet, no fireplace, a freestanding desk and multi-coloured floor.
Inspiration for a mid-sized transitional home office in DC Metro with green walls, carpet, no fireplace, a freestanding desk and multi-coloured floor.
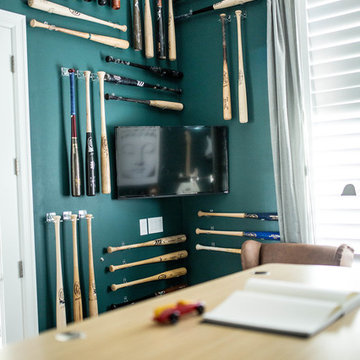
This office hosts a baseball memorabilia but in an eclectic and thought out way.
Mid-sized eclectic study room in Phoenix with green walls, light hardwood floors and a freestanding desk.
Mid-sized eclectic study room in Phoenix with green walls, light hardwood floors and a freestanding desk.
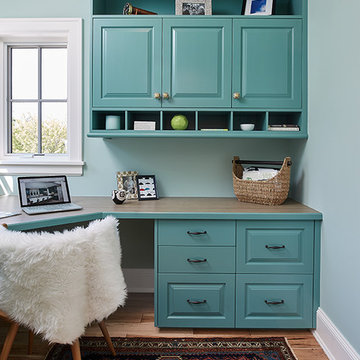
Graced with an abundance of windows, Alexandria’s modern meets traditional exterior boasts stylish stone accents, interesting rooflines and a pillared and welcoming porch. You’ll never lack for style or sunshine in this inspired transitional design perfect for a growing family. The timeless design merges a variety of classic architectural influences and fits perfectly into any neighborhood. A farmhouse feel can be seen in the exterior’s peaked roof, while the shingled accents reference the ever-popular Craftsman style. Inside, an abundance of windows flood the open-plan interior with light. Beyond the custom front door with its eye-catching sidelights is 2,350 square feet of living space on the first level, with a central foyer leading to a large kitchen and walk-in pantry, adjacent 14 by 16-foot hearth room and spacious living room with a natural fireplace. Also featured is a dining area and convenient home management center perfect for keeping your family life organized on the floor plan’s right side and a private study on the left, which lead to two patios, one covered and one open-air. Private spaces are concentrated on the 1,800-square-foot second level, where a large master suite invites relaxation and rest and includes built-ins, a master bath with double vanity and two walk-in closets. Also upstairs is a loft, laundry and two additional family bedrooms as well as 400 square foot of attic storage. The approximately 1,500-square-foot lower level features a 15 by 24-foot family room, a guest bedroom, billiards and refreshment area, and a 15 by 26-foot home theater perfect for movie nights.
Photographer: Ashley Avila Photography
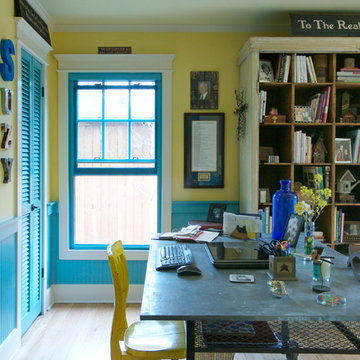
Photo of a mid-sized traditional study room in Dallas with yellow walls, light hardwood floors, no fireplace and a freestanding desk.
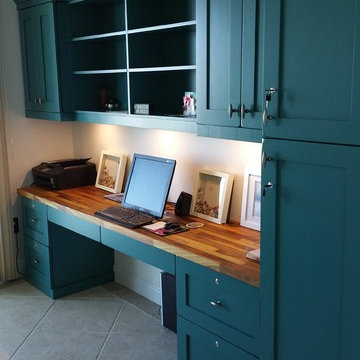
Custom built painted and distressed cabinetry. Iroko wooden top
Design ideas for a mid-sized transitional study room in Miami with a built-in desk.
Design ideas for a mid-sized transitional study room in Miami with a built-in desk.
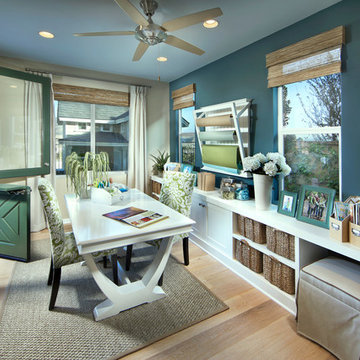
Eric Figge
This is an example of a transitional home office in Orange County.
This is an example of a transitional home office in Orange County.
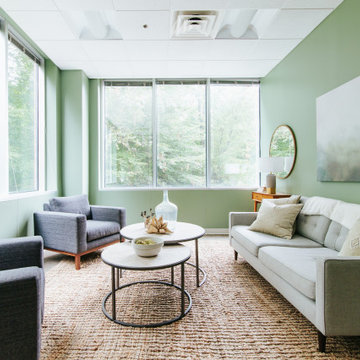
Taking our cue from the beautiful, wooded-view, we transformed this corner-office into a peaceful, professional retreat. Being the office of Carrie, the owner and founder of Cedar, we wanted it to feel substantial. We achieved this with the quality pieces that we selected - everything from the Mid-Century Modern console tables to the gray, linen sofa.
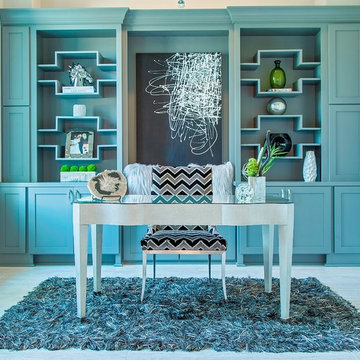
Entering into the open foyer, we come across soaring ceiling heights that take us into the study. This space has one of a kind custom built in shelves and is perfect for a day of work in the home, decked out with chrome accessories and modern furniture.
Ashton Morgan, By Design Interiors
Photography: Daniel Angulo
Builder: Flair Builders
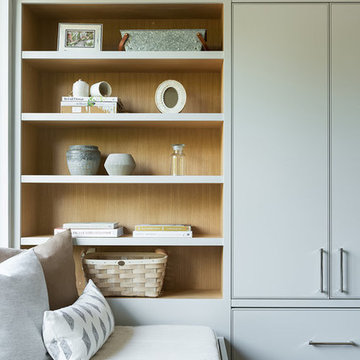
Mid-sized modern home office in Salt Lake City with grey walls, light hardwood floors, no fireplace, a built-in desk and brown floor.
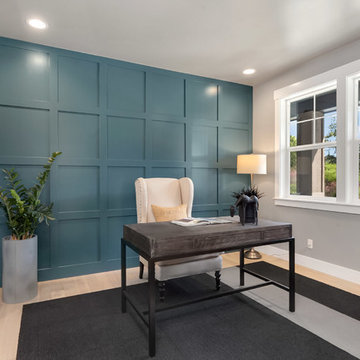
Enfort Homes - New Construction 2018
Design ideas for a large contemporary study room in Seattle with light hardwood floors and a freestanding desk.
Design ideas for a large contemporary study room in Seattle with light hardwood floors and a freestanding desk.
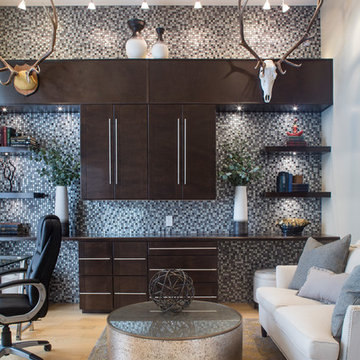
Transitional Home Office with mosaic tile wall by Climent Construction. Walnut cabinets by Express Cabinets. Harden furniture through Forsey's Fine Furniture.
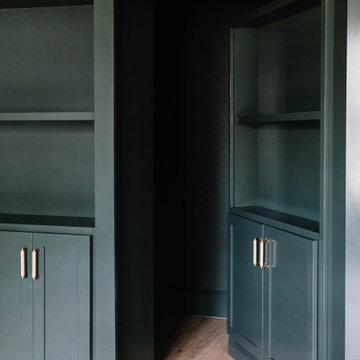
Transitional, moody, home office with custom built-in bookcase featuring a hidden door and brass wall sconces.
Design ideas for a home office in Atlanta.
Design ideas for a home office in Atlanta.
Turquoise Home Office Design Ideas
8
