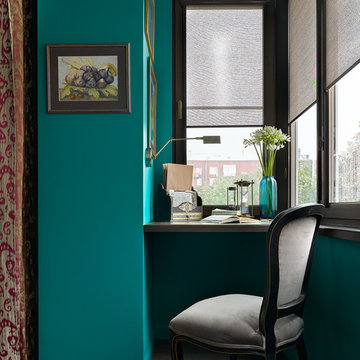Home Office Photos
Refine by:
Budget
Sort by:Popular Today
1 - 20 of 227 photos
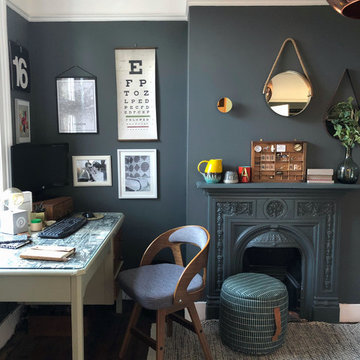
Photo of a mid-sized transitional study room in London with grey walls, dark hardwood floors, a standard fireplace, a metal fireplace surround, a freestanding desk and brown floor.
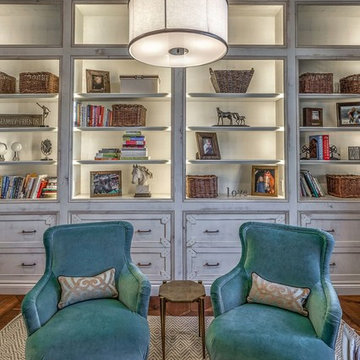
Mid-sized traditional home office in Detroit with a library, white walls, dark hardwood floors and brown floor.
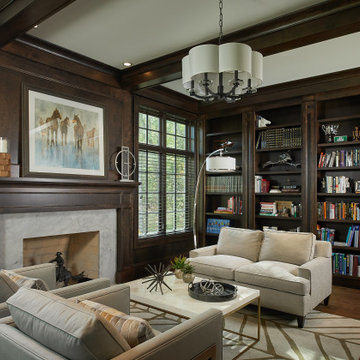
A multifunctional space serves as a den and home office with library shelving and dark wood throughout
Photo by Ashley Avila Photography
Large traditional home office in Grand Rapids with a library, brown walls, dark hardwood floors, a standard fireplace, a wood fireplace surround, brown floor, coffered and panelled walls.
Large traditional home office in Grand Rapids with a library, brown walls, dark hardwood floors, a standard fireplace, a wood fireplace surround, brown floor, coffered and panelled walls.
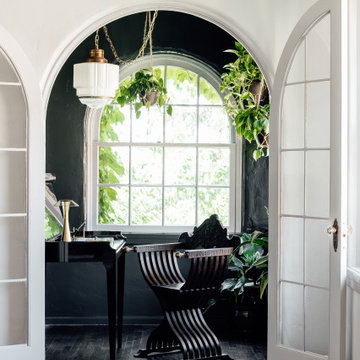
Transitional study room in Salt Lake City with a freestanding desk, black walls and dark hardwood floors.
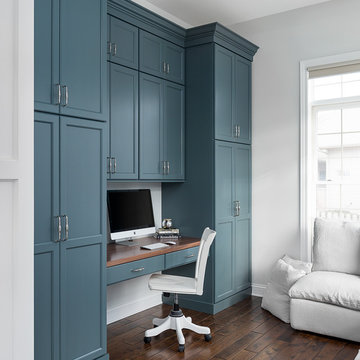
Picture Perfect House
This is an example of a mid-sized transitional study room in Chicago with grey walls, dark hardwood floors, a built-in desk and brown floor.
This is an example of a mid-sized transitional study room in Chicago with grey walls, dark hardwood floors, a built-in desk and brown floor.
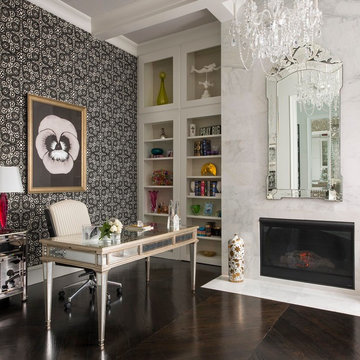
This is an example of a mediterranean home office in Dallas with dark hardwood floors, a standard fireplace, a freestanding desk and brown floor.
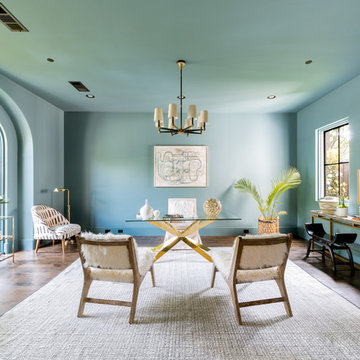
Photo of a contemporary study room in Dallas with blue walls, dark hardwood floors, no fireplace, a freestanding desk and brown floor.
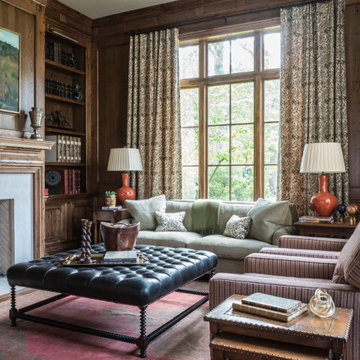
This home was built in an infill lot in an older, established, East Memphis neighborhood. We wanted to make sure that the architecture fits nicely into the mature neighborhood context. The clients enjoy the architectural heritage of the English Cotswold and we have created an updated/modern version of this style with all of the associated warmth and charm. As with all of our designs, having a lot of natural light in all the spaces is very important. The main gathering space has a beamed ceiling with windows on multiple sides that allows natural light to filter throughout the space and also contains an English fireplace inglenook. The interior woods and exterior materials including the brick and slate roof were selected to enhance that English cottage architecture.
Builder: Eddie Kircher Construction
Interior Designer: Rhea Crenshaw Interiors
Photographer: Ross Group Creative

The den/study is a large room with a small space designated for the study. It has a built-in desk in the corner of the room. The den provides a quiet, comfortable place to study, read and watch TV. The owners and Debra Villeneuve Interiors created a warm and inviting space. The walls have grass cloth wall covering, the ceilings are accented with stained wood beams and the wide plank wood floors make this a room that you could sit for hours reading a book.
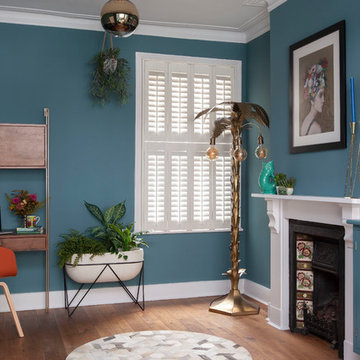
Fiona Arnott Walker
Inspiration for a mid-sized eclectic study room in London with blue walls, brown floor, dark hardwood floors, a standard fireplace and a freestanding desk.
Inspiration for a mid-sized eclectic study room in London with blue walls, brown floor, dark hardwood floors, a standard fireplace and a freestanding desk.
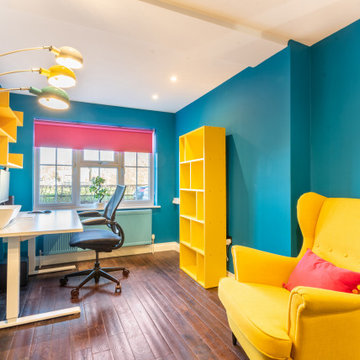
The brief for this home office was bright and funky! Pops of colour feature throughout from the teal walls to the bright blue radiator!
This is an example of a mid-sized contemporary study room in Kent with dark hardwood floors, a freestanding desk and brown floor.
This is an example of a mid-sized contemporary study room in Kent with dark hardwood floors, a freestanding desk and brown floor.
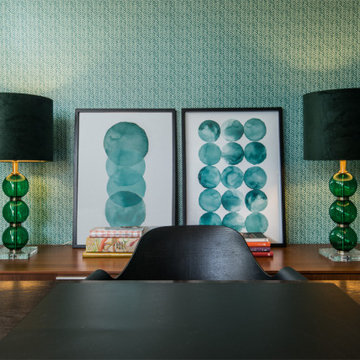
La clienta quería un despacho muy masculino, por ello,se pinto de un verde muy atrevido a juego con el papel muy bonito de espiga y quedó muy elegante y sofisticado. Se pusieron unos cuadros y lámparas a juego y se contrastó con unos sillones en azulon.
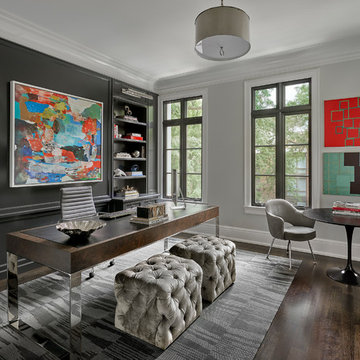
Single Family Home, Laurie Demetrio Interiors, Photo by Tony Soluri
This is an example of a mid-sized transitional home office in Chicago with dark hardwood floors, a freestanding desk, brown floor and grey walls.
This is an example of a mid-sized transitional home office in Chicago with dark hardwood floors, a freestanding desk, brown floor and grey walls.
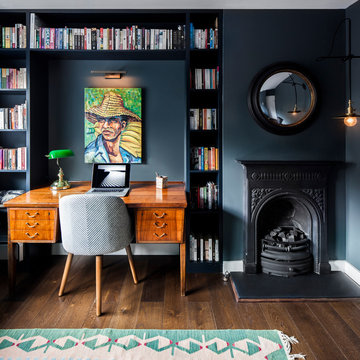
Juliet Murphy
Design ideas for a small eclectic home office in London with black walls, dark hardwood floors, a standard fireplace, a metal fireplace surround, brown floor and a library.
Design ideas for a small eclectic home office in London with black walls, dark hardwood floors, a standard fireplace, a metal fireplace surround, brown floor and a library.
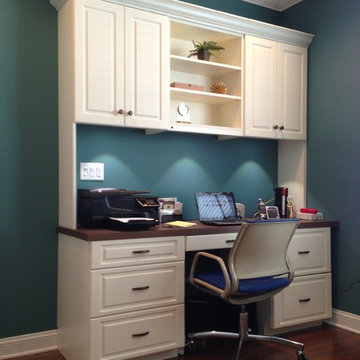
Closettec
Inspiration for a mid-sized traditional study room in New York with blue walls, dark hardwood floors, no fireplace, a built-in desk and brown floor.
Inspiration for a mid-sized traditional study room in New York with blue walls, dark hardwood floors, no fireplace, a built-in desk and brown floor.
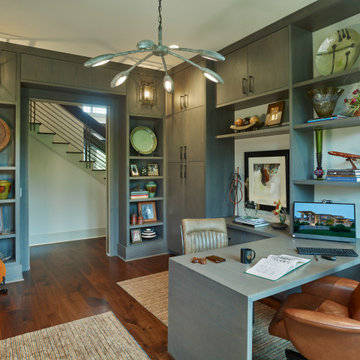
Transitional home office in Nashville with white walls, dark hardwood floors, a built-in desk and brown floor.
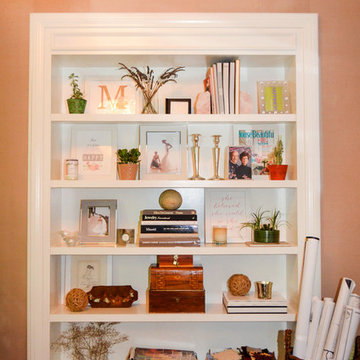
Grouping items closely together on bookshelves forges tidiness and organization. Establish depth by layering found objects and plant life on top of books, and feel free to mix colors and metals.
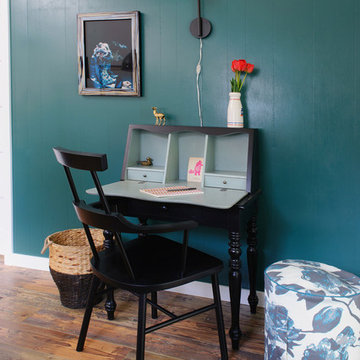
Joseph Eastburn Photography
Inspiration for an eclectic home office in Other with blue walls, dark hardwood floors and a freestanding desk.
Inspiration for an eclectic home office in Other with blue walls, dark hardwood floors and a freestanding desk.
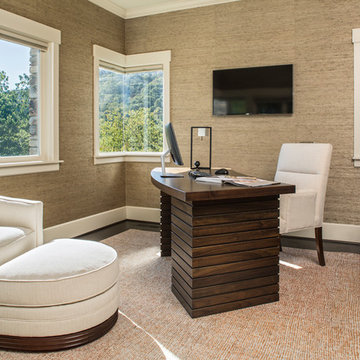
Photography by: David Dietrich Renovation by: Tom Vorys, Cornerstone Construction Cabinetry by: Benbow & Associates Countertops by: Solid Surface Specialties Appliances & Plumbing: Ferguson Lighting Design: David Terry Lighting Fixtures: Lux Lighting
1
