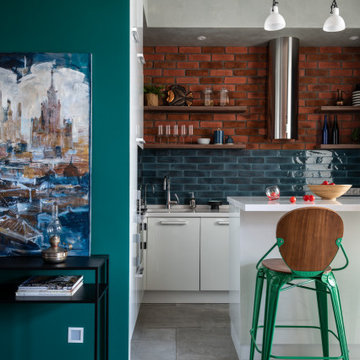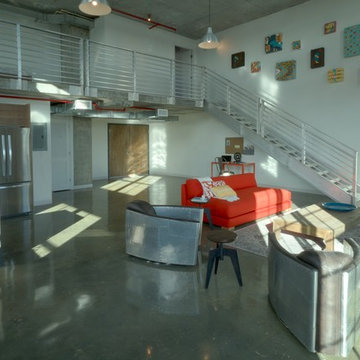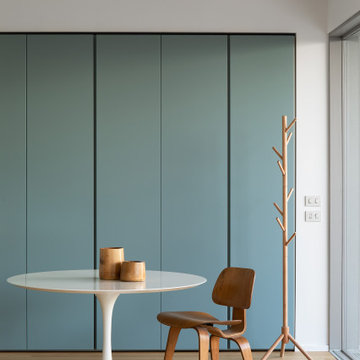1,873 Turquoise Industrial Home Design Photos
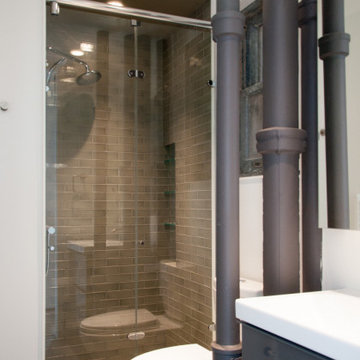
Photo of a small industrial kids wet room bathroom in New York with flat-panel cabinets, grey cabinets, a two-piece toilet, green tile, white walls, light hardwood floors, a drop-in sink, grey floor, a hinged shower door, white benchtops, a niche and a single vanity.
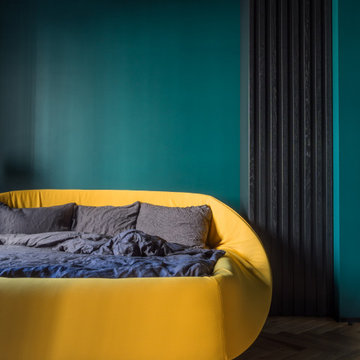
This is an example of a mid-sized industrial master bedroom in Other with blue walls, medium hardwood floors and no fireplace.
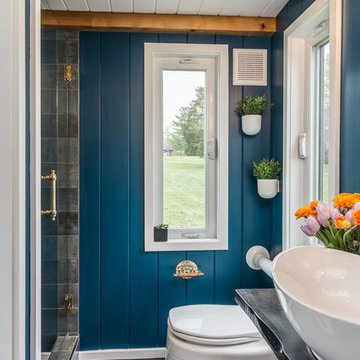
StudioBell
Inspiration for an industrial 3/4 bathroom in Nashville with an alcove shower, a one-piece toilet, gray tile, blue walls, dark hardwood floors, a vessel sink, brown floor, a hinged shower door and black benchtops.
Inspiration for an industrial 3/4 bathroom in Nashville with an alcove shower, a one-piece toilet, gray tile, blue walls, dark hardwood floors, a vessel sink, brown floor, a hinged shower door and black benchtops.
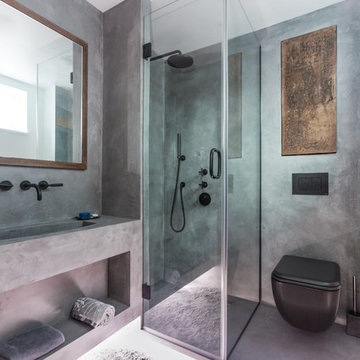
Beautiful polished concrete finish with the rustic mirror and black accessories including taps, wall-hung toilet, shower head and shower mixer is making this newly renovated bathroom look modern and sleek.
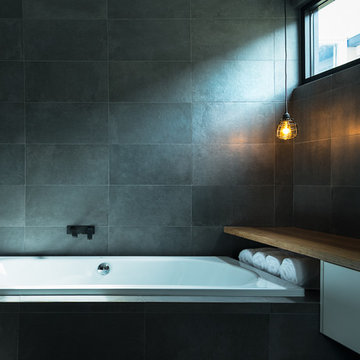
This is an example of a mid-sized industrial master bathroom in Melbourne with a vessel sink, flat-panel cabinets, white cabinets, wood benchtops, a drop-in tub, black tile, porcelain tile, black walls and brown benchtops.
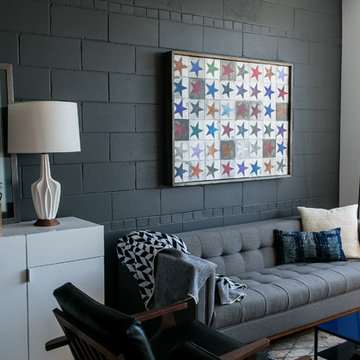
Katharine Hauschka
Industrial formal open concept living room in DC Metro with black walls.
Industrial formal open concept living room in DC Metro with black walls.
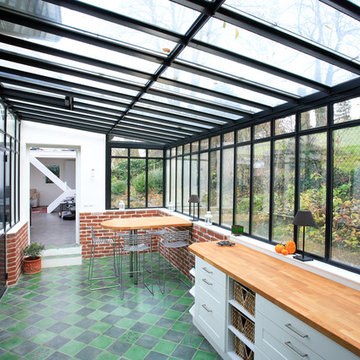
Inspiration for a large industrial sunroom in Paris with no fireplace, a glass ceiling and multi-coloured floor.
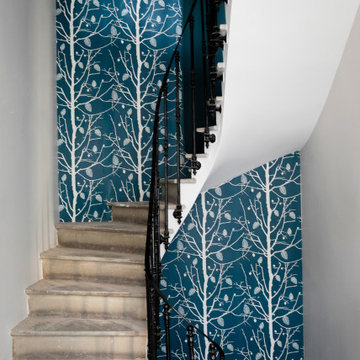
Rénovation d'une maison de maître et d'une cave viticole
Industrial staircase in Other with metal railing and wallpaper.
Industrial staircase in Other with metal railing and wallpaper.
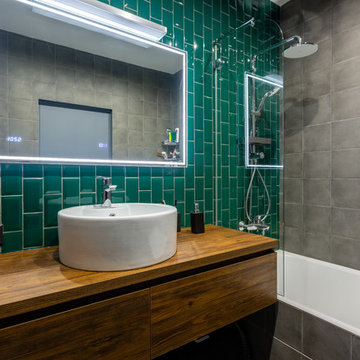
Design ideas for an industrial bathroom in Moscow with flat-panel cabinets, medium wood cabinets, an alcove tub, a shower/bathtub combo, green tile, a vessel sink and wood benchtops.
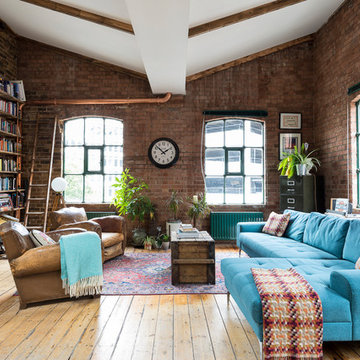
Large kitchen/living room open space
Shaker style kitchen with concrete worktop made onsite
Crafted tape, bookshelves and radiator with copper pipes
Inspiration for a large industrial living room in London with red walls, medium hardwood floors and brown floor.
Inspiration for a large industrial living room in London with red walls, medium hardwood floors and brown floor.
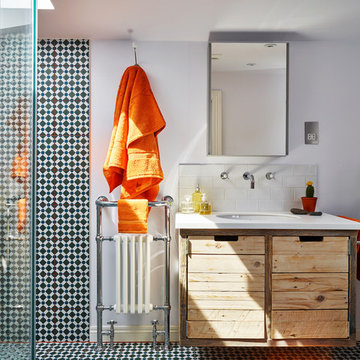
This is an example of an industrial 3/4 bathroom in Other with medium wood cabinets, a curbless shower, black and white tile, blue tile, subway tile, blue walls, an undermount sink, multi-coloured floor, an open shower and flat-panel cabinets.

Design ideas for a mid-sized industrial two-storey brown house exterior in Los Angeles with wood siding, a shed roof, clapboard siding and a brown roof.
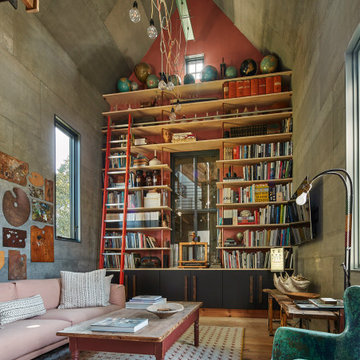
Photo: Robert Benson Photography
Photo of an industrial living room in New York with a library, grey walls, medium hardwood floors, a wall-mounted tv, brown floor and vaulted.
Photo of an industrial living room in New York with a library, grey walls, medium hardwood floors, a wall-mounted tv, brown floor and vaulted.
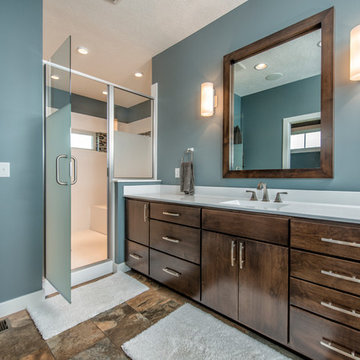
Photography by Starboard & Port of Springfield, MO.
Expansive industrial master bathroom in Other with flat-panel cabinets, white cabinets, an alcove shower, an integrated sink and white benchtops.
Expansive industrial master bathroom in Other with flat-panel cabinets, white cabinets, an alcove shower, an integrated sink and white benchtops.
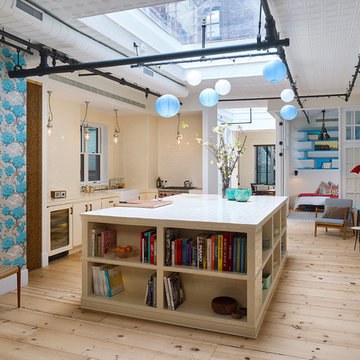
Custom millwork and cabinetry provide design accents while reinforcing the historic craftsmanship of the existing building.
Joseph M. Kitchen Photography
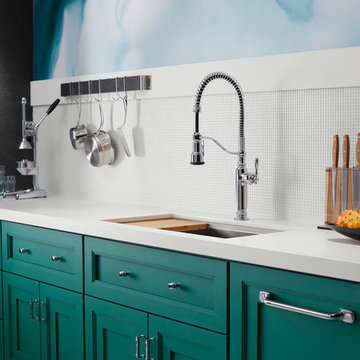
Designed with ambitious home chefs in mind, this faucet delivers elegant styling and professional performance to your kitchen. A unique three-function pull-down sprayhead lets you speed through a range of tasks: BerrySoft® spray for food prep; an aerated stream for filling pots and pitchers; and Sweep® spray for cleaning. The high-arching coil spring removes for easy cleaning. By KOHLER - Available at Broedell Plumbing Supply

Established in 1895 as a warehouse for the spice trade, 481 Washington was built to last. With its 25-inch-thick base and enchanting Beaux Arts facade, this regal structure later housed a thriving Hudson Square printing company. After an impeccable renovation, the magnificent loft building’s original arched windows and exquisite cornice remain a testament to the grandeur of days past. Perfectly anchored between Soho and Tribeca, Spice Warehouse has been converted into 12 spacious full-floor lofts that seamlessly fuse Old World character with modern convenience. Steps from the Hudson River, Spice Warehouse is within walking distance of renowned restaurants, famed art galleries, specialty shops and boutiques. With its golden sunsets and outstanding facilities, this is the ideal destination for those seeking the tranquil pleasures of the Hudson River waterfront.
Expansive private floor residences were designed to be both versatile and functional, each with 3 to 4 bedrooms, 3 full baths, and a home office. Several residences enjoy dramatic Hudson River views.
This open space has been designed to accommodate a perfect Tribeca city lifestyle for entertaining, relaxing and working.
This living room design reflects a tailored “old world” look, respecting the original features of the Spice Warehouse. With its high ceilings, arched windows, original brick wall and iron columns, this space is a testament of ancient time and old world elegance.
The master bathroom was designed with tradition in mind and a taste for old elegance. it is fitted with a fabulous walk in glass shower and a deep soaking tub.
The pedestal soaking tub and Italian carrera marble metal legs, double custom sinks balance classic style and modern flair.
The chosen tiles are a combination of carrera marble subway tiles and hexagonal floor tiles to create a simple yet luxurious look.
Photography: Francis Augustine
1,873 Turquoise Industrial Home Design Photos
6



















