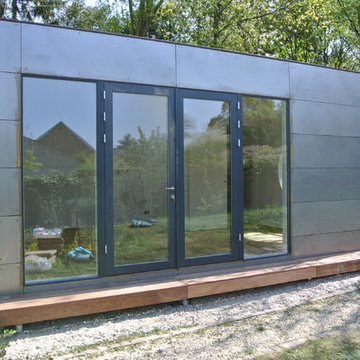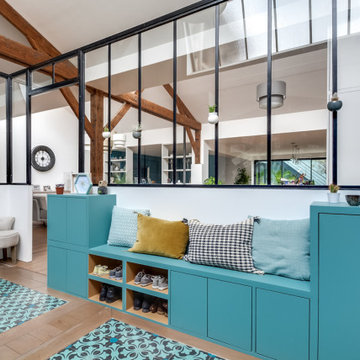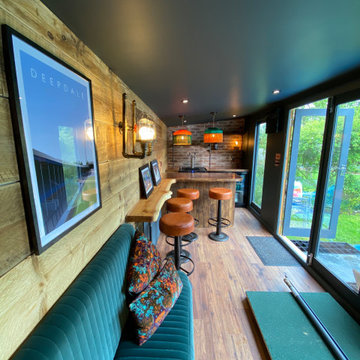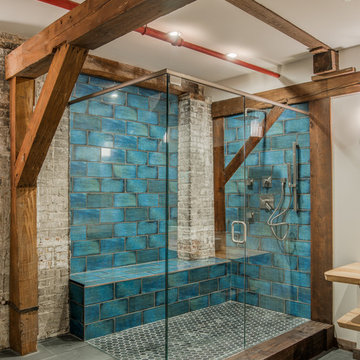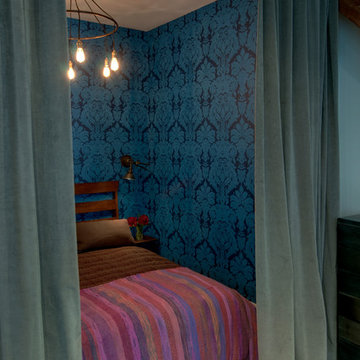1,874 Turquoise Industrial Home Design Photos
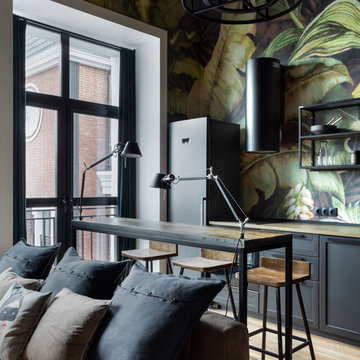
Small industrial open plan kitchen in Moscow with black cabinets, wood benchtops, multi-coloured splashback, black appliances, with island, beige floor, beige benchtop, shaker cabinets and light hardwood floors.
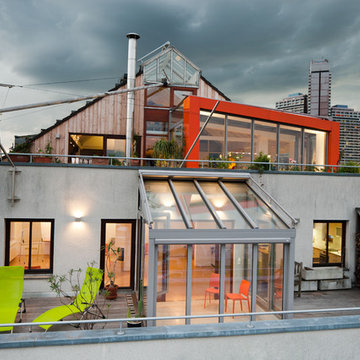
Design ideas for a large industrial rooftop and rooftop deck in Dusseldorf with a container garden and no cover.
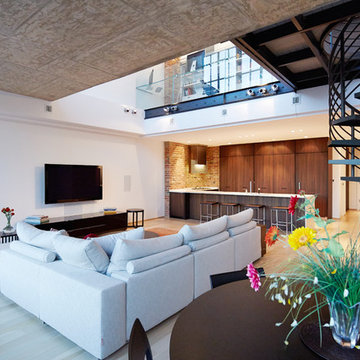
sagart studio
Inspiration for a large industrial living room in DC Metro with white walls, light hardwood floors, no fireplace, a wall-mounted tv and beige floor.
Inspiration for a large industrial living room in DC Metro with white walls, light hardwood floors, no fireplace, a wall-mounted tv and beige floor.

Inspiration for a mid-sized industrial l-shaped open plan kitchen in Moscow with an undermount sink, flat-panel cabinets, blue cabinets, laminate benchtops, blue splashback, ceramic splashback, black appliances, ceramic floors, no island, blue floor, black benchtop and recessed.
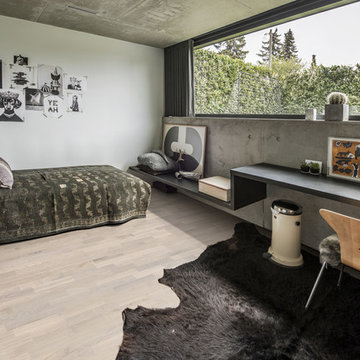
Shown: Kährs Lumen Rime wood flooring
Kährs have launched two new ultra-matt wood flooring collections, Lux and Lumen. Recently winning Gold for 'Best Flooring' at the 2017 House Beautiful Awards, Kährs' Lux collection includes nine one-strip plank format designs in an array of natural colours, which are mirrored in Lumen's three-strip designs.
The new surface treatment applied to the designs is non reflective; enhancing the colour and beauty of real wood, whilst giving a silky, yet strong shield against wear and tear.
Emanuel Lidberg, Head of Design at Kährs Group, says,
“Lux and Lumen have been developed for design-led interiors, with abundant natural light, for example with floor-to-ceiling glazing. Traditional lacquer finishes reflect light which distracts from the floor’s appearance. Our new, ultra-matt finish minimizes reflections so that the wood’s natural grain and tone can be appreciated to the full."
The contemporary Lux Collection features nine floors spanning from the milky white "Ash Air" to the earthy, deep-smoked "Oak Terra". Kährs' Lumen Collection offers mirrored three strip and two-strip designs to complement Lux, or offer an alternative interior look. All designs feature a brushed effect, accentuating the natural grain of the wood. All floors feature Kährs' multi-layered construction, with a surface layer of oak or ash.
This engineered format is eco-friendly, whilst also making the floors more stable, and ideal for use with underfloor heating systems. Matching accessories, including mouldings, skirting and handmade stairnosing are also available for the new designs.
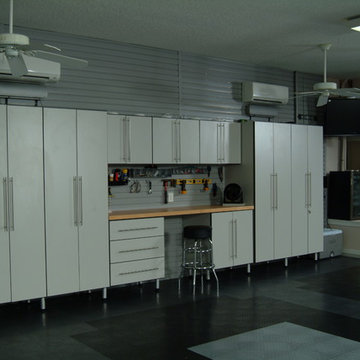
Artistic Closet Design
Photo of a mid-sized industrial attached two-car garage in Orlando.
Photo of a mid-sized industrial attached two-car garage in Orlando.
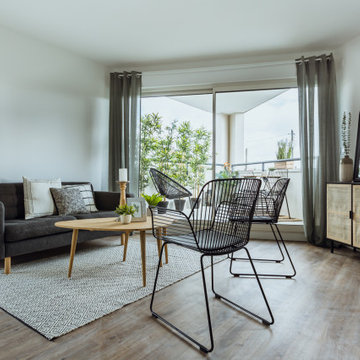
Vue rapprochée sur un salon au style industriel
Mid-sized industrial open concept living room in Bordeaux with white walls, linoleum floors and grey floor.
Mid-sized industrial open concept living room in Bordeaux with white walls, linoleum floors and grey floor.
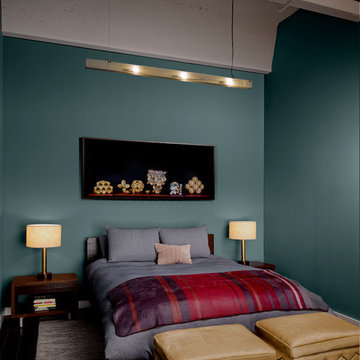
Cesar Rubio
This is an example of a mid-sized industrial guest bedroom in San Francisco with blue walls and medium hardwood floors.
This is an example of a mid-sized industrial guest bedroom in San Francisco with blue walls and medium hardwood floors.

This is an example of a large industrial bathroom in Los Angeles with flat-panel cabinets, medium wood cabinets, a freestanding tub, blue walls, black floor, white benchtops, a single vanity, a floating vanity, porcelain floors and a niche.
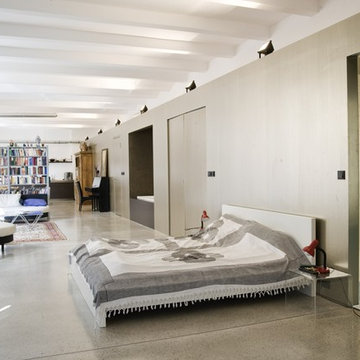
This is an example of a large industrial bedroom in Berlin with white walls, concrete floors and no fireplace.

Established in 1895 as a warehouse for the spice trade, 481 Washington was built to last. With its 25-inch-thick base and enchanting Beaux Arts facade, this regal structure later housed a thriving Hudson Square printing company. After an impeccable renovation, the magnificent loft building’s original arched windows and exquisite cornice remain a testament to the grandeur of days past. Perfectly anchored between Soho and Tribeca, Spice Warehouse has been converted into 12 spacious full-floor lofts that seamlessly fuse Old World character with modern convenience. Steps from the Hudson River, Spice Warehouse is within walking distance of renowned restaurants, famed art galleries, specialty shops and boutiques. With its golden sunsets and outstanding facilities, this is the ideal destination for those seeking the tranquil pleasures of the Hudson River waterfront.
Expansive private floor residences were designed to be both versatile and functional, each with 3 to 4 bedrooms, 3 full baths, and a home office. Several residences enjoy dramatic Hudson River views.
This open space has been designed to accommodate a perfect Tribeca city lifestyle for entertaining, relaxing and working.
This living room design reflects a tailored “old world” look, respecting the original features of the Spice Warehouse. With its high ceilings, arched windows, original brick wall and iron columns, this space is a testament of ancient time and old world elegance.
The master bathroom was designed with tradition in mind and a taste for old elegance. it is fitted with a fabulous walk in glass shower and a deep soaking tub.
The pedestal soaking tub and Italian carrera marble metal legs, double custom sinks balance classic style and modern flair.
The chosen tiles are a combination of carrera marble subway tiles and hexagonal floor tiles to create a simple yet luxurious look.
Photography: Francis Augustine
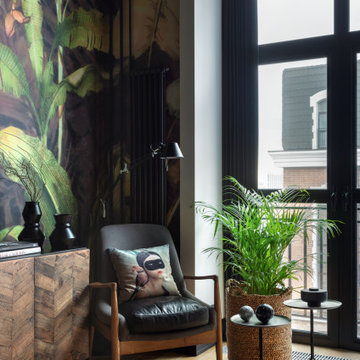
This is an example of a small industrial loft-style living room in Moscow with multi-coloured walls, light hardwood floors, a wall-mounted tv and beige floor.
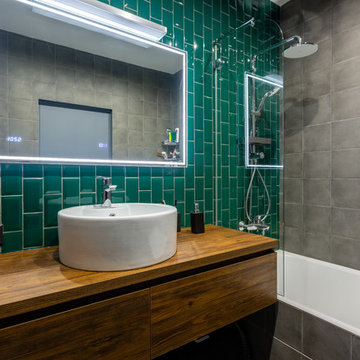
Design ideas for an industrial bathroom in Moscow with flat-panel cabinets, medium wood cabinets, an alcove tub, a shower/bathtub combo, green tile, a vessel sink and wood benchtops.
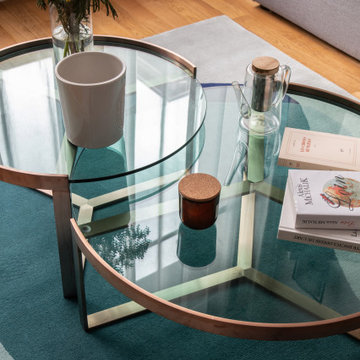
Inspiration for an industrial open concept family room in Paris with a library, blue walls, ceramic floors and grey floor.
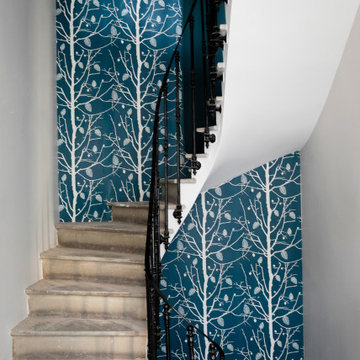
Rénovation d'une maison de maître et d'une cave viticole
Industrial staircase in Other with metal railing and wallpaper.
Industrial staircase in Other with metal railing and wallpaper.
1,874 Turquoise Industrial Home Design Photos
3



















