All Cabinet Styles Turquoise Kitchen Design Ideas
Refine by:
Budget
Sort by:Popular Today
1 - 20 of 6,370 photos
Item 1 of 3
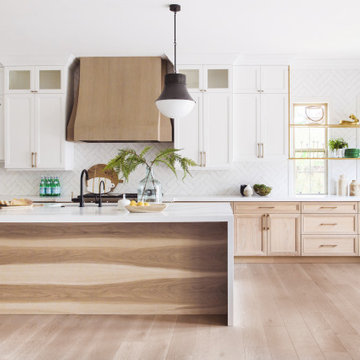
Photo of a transitional l-shaped open plan kitchen in San Diego with an undermount sink, recessed-panel cabinets, light wood cabinets, white splashback, stainless steel appliances, medium hardwood floors, with island, brown floor and white benchtop.
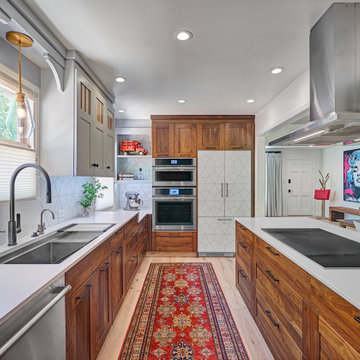
This kitchen proves small East sac bungalows can have high function and all the storage of a larger kitchen. A large peninsula overlooks the dining and living room for an open concept. A lower countertop areas gives prep surface for baking and use of small appliances. Geometric hexite tiles by fireclay are finished with pale blue grout, which complements the upper cabinets. The same hexite pattern was recreated by a local artist on the refrigerator panes. A textured striped linen fabric by Ralph Lauren was selected for the interior clerestory windows of the wall cabinets.
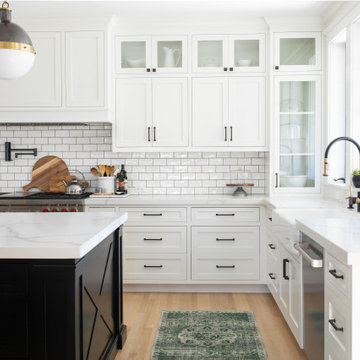
A full, custom kitchen remodel turned a once-dated and awkward layout into a spacious modern farmhouse kitchen with crisp black and white contrast, double islands, a walk-in pantry and ample storage.
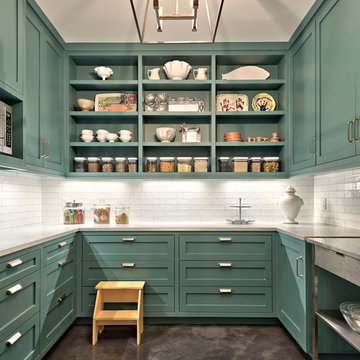
Architect: Tim Brown Architecture. Photographer: Casey Fry
This is an example of a large country u-shaped kitchen pantry in Austin with open cabinets, white splashback, concrete floors, marble benchtops, subway tile splashback, stainless steel appliances, with island, grey floor, white benchtop and green cabinets.
This is an example of a large country u-shaped kitchen pantry in Austin with open cabinets, white splashback, concrete floors, marble benchtops, subway tile splashback, stainless steel appliances, with island, grey floor, white benchtop and green cabinets.

Gorgeous Remodel- We remodeled the 1st Floor of this beautiful water front home in Wexford Plantation, on Hilton Head Island, SC. We added a new pool and spa in the rear of the home overlooking the scenic harbor. The marble, onyx and tile work are incredible!
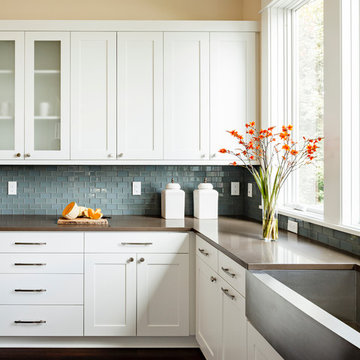
This spacious kitchen with beautiful views features a prefinished cherry flooring with a very dark stain. We custom made the white shaker cabinets and paired them with a rich brown quartz composite countertop. A slate blue glass subway tile adorns the backsplash. We fitted the kitchen with a stainless steel apron sink. The same white and brown color palette has been used for the island. We also equipped the island area with modern pendant lighting and bar stools for seating.
Project by Portland interior design studio Jenni Leasia Interior Design. Also serving Lake Oswego, West Linn, Vancouver, Sherwood, Camas, Oregon City, Beaverton, and the whole of Greater Portland.
For more about Jenni Leasia Interior Design, click here: https://www.jennileasiadesign.com/
To learn more about this project, click here:
https://www.jennileasiadesign.com/lake-oswego

Built and designed by Shelton Design Build
Photo by: MissLPhotography
Large traditional u-shaped kitchen in Other with shaker cabinets, white cabinets, subway tile splashback, stainless steel appliances, with island, brown floor, a farmhouse sink, quartzite benchtops, grey splashback and bamboo floors.
Large traditional u-shaped kitchen in Other with shaker cabinets, white cabinets, subway tile splashback, stainless steel appliances, with island, brown floor, a farmhouse sink, quartzite benchtops, grey splashback and bamboo floors.
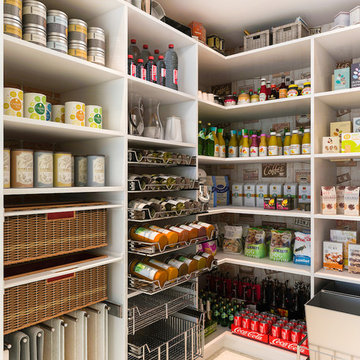
This well designed pantry has baskets, trays, spice racks and many other pull-outs, which not only organizes the space, but transforms the pantry into an efficient, working area of the kitchen.
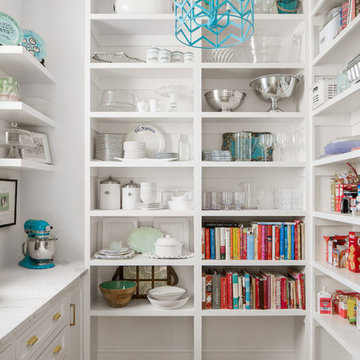
Transitional u-shaped kitchen pantry in Dallas with open cabinets, white cabinets, medium hardwood floors, brown floor and white benchtop.
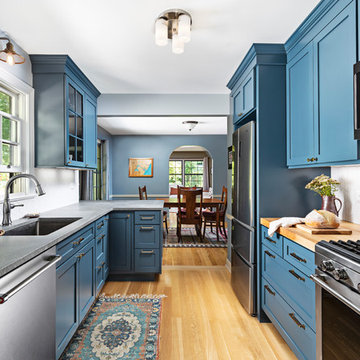
Our clients had a kitchen that suffered from a lack of natural light, little connection to the dining and entertaining space, and many storage problems. With brand-new cabinetry, one less wall and more durable finishes, we were able to give them the kitchen they've always wanted.
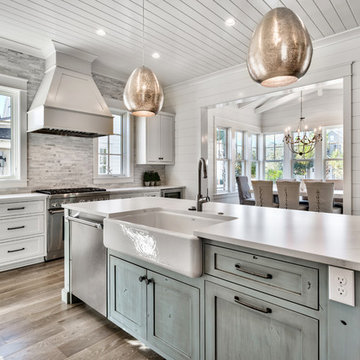
Photo of a mid-sized beach style eat-in kitchen in Miami with a farmhouse sink, shaker cabinets, white cabinets, grey splashback, stainless steel appliances, with island, brown floor, white benchtop, quartzite benchtops, stone tile splashback and light hardwood floors.
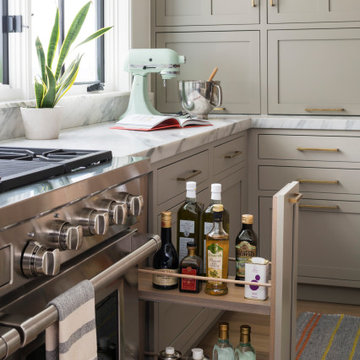
This expansive Victorian had tremendous historic charm but hadn’t seen a kitchen renovation since the 1950s. The homeowners wanted to take advantage of their views of the backyard and raised the roof and pushed the kitchen into the back of the house, where expansive windows could allow southern light into the kitchen all day. A warm historic gray/beige was chosen for the cabinetry, which was contrasted with character oak cabinetry on the appliance wall and bar in a modern chevron detail. Kitchen Design: Sarah Robertson, Studio Dearborn Architect: Ned Stoll, Interior finishes Tami Wassong Interiors
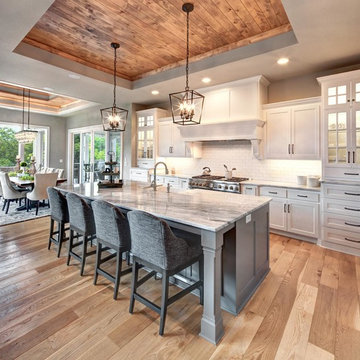
This is an example of a traditional eat-in kitchen in Kansas City with a farmhouse sink, white cabinets, white splashback, subway tile splashback, stainless steel appliances, light hardwood floors, with island, beige floor, grey benchtop and shaker cabinets.
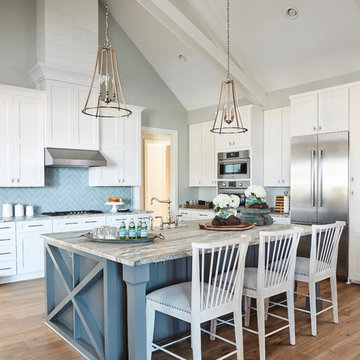
Wilson Design & Construction, Laurey Glenn
This is an example of a country u-shaped kitchen in Atlanta with shaker cabinets, blue splashback, stainless steel appliances, medium hardwood floors, with island, brown floor and white cabinets.
This is an example of a country u-shaped kitchen in Atlanta with shaker cabinets, blue splashback, stainless steel appliances, medium hardwood floors, with island, brown floor and white cabinets.
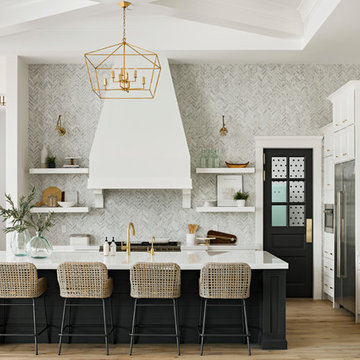
High Res Media
Inspiration for an expansive transitional l-shaped open plan kitchen in Phoenix with an undermount sink, shaker cabinets, white cabinets, grey splashback, stainless steel appliances, light hardwood floors, with island, quartz benchtops, marble splashback and beige floor.
Inspiration for an expansive transitional l-shaped open plan kitchen in Phoenix with an undermount sink, shaker cabinets, white cabinets, grey splashback, stainless steel appliances, light hardwood floors, with island, quartz benchtops, marble splashback and beige floor.
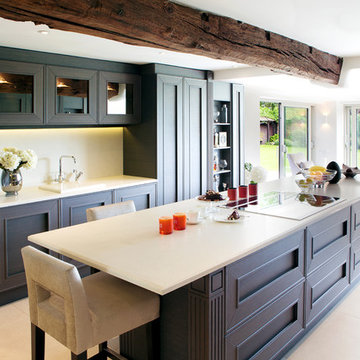
Matt Greaves Photography
Large transitional galley open plan kitchen in West Midlands with granite benchtops, with island, a drop-in sink, recessed-panel cabinets, brown cabinets and white splashback.
Large transitional galley open plan kitchen in West Midlands with granite benchtops, with island, a drop-in sink, recessed-panel cabinets, brown cabinets and white splashback.
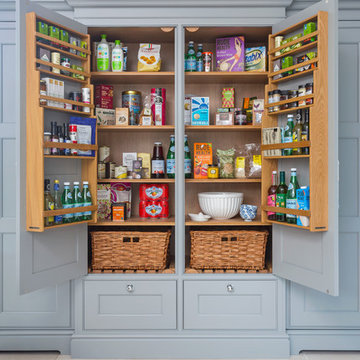
Double larder cupboard with drawers to the bottom. Bespoke hand-made cabinetry. Paint colours by Lewis Alderson
Photo of an expansive country kitchen pantry in Hampshire with flat-panel cabinets, grey cabinets, granite benchtops and limestone floors.
Photo of an expansive country kitchen pantry in Hampshire with flat-panel cabinets, grey cabinets, granite benchtops and limestone floors.
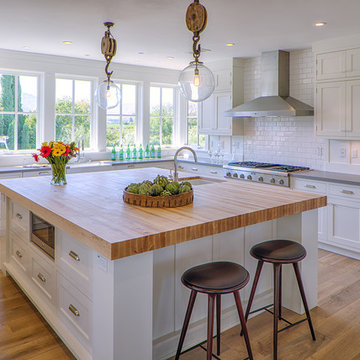
Jordan Bentley / Bentwater Studio
Photo of a country u-shaped kitchen in San Francisco with an undermount sink, shaker cabinets, white cabinets, white splashback, subway tile splashback, stainless steel appliances, medium hardwood floors and with island.
Photo of a country u-shaped kitchen in San Francisco with an undermount sink, shaker cabinets, white cabinets, white splashback, subway tile splashback, stainless steel appliances, medium hardwood floors and with island.
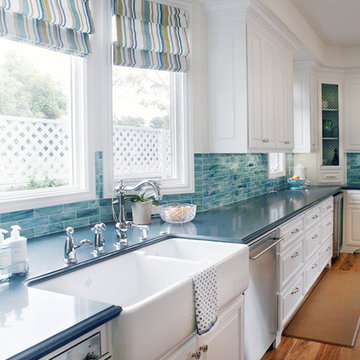
Mid-sized traditional open plan kitchen in Los Angeles with a farmhouse sink, raised-panel cabinets, white cabinets, stainless steel appliances, blue splashback, quartz benchtops, glass tile splashback, medium hardwood floors, with island and blue benchtop.
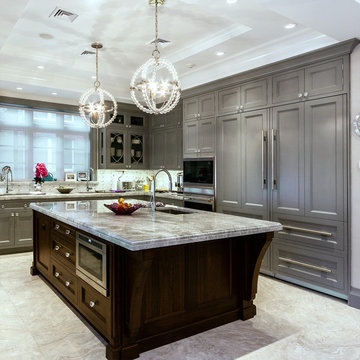
Photographed by Donald Grant
Photo of a large traditional kitchen in New York with panelled appliances, recessed-panel cabinets, grey cabinets, marble benchtops, with island, an undermount sink, grey splashback and white floor.
Photo of a large traditional kitchen in New York with panelled appliances, recessed-panel cabinets, grey cabinets, marble benchtops, with island, an undermount sink, grey splashback and white floor.
All Cabinet Styles Turquoise Kitchen Design Ideas
1