Turquoise Kitchen with Beige Floor Design Ideas
Refine by:
Budget
Sort by:Popular Today
141 - 160 of 689 photos
Item 1 of 3
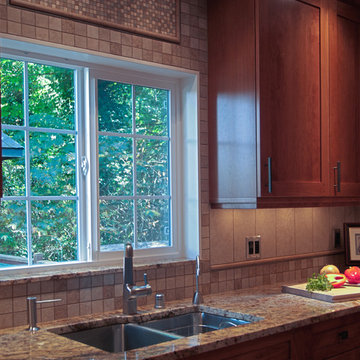
A well appointed sink makes prep and clean up a breeze. Sink by Blanco. Faucet and soap dispenser by Kohler. Instant hot water by Insinkerator.
Mid-sized transitional u-shaped eat-in kitchen in Seattle with an undermount sink, recessed-panel cabinets, medium wood cabinets, granite benchtops, stone tile splashback, stainless steel appliances, beige splashback, medium hardwood floors, no island, beige floor and beige benchtop.
Mid-sized transitional u-shaped eat-in kitchen in Seattle with an undermount sink, recessed-panel cabinets, medium wood cabinets, granite benchtops, stone tile splashback, stainless steel appliances, beige splashback, medium hardwood floors, no island, beige floor and beige benchtop.
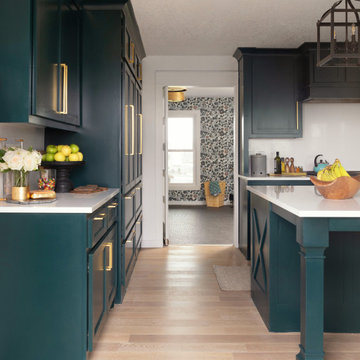
L-shaped eat-in kitchen in Kansas City with a farmhouse sink, recessed-panel cabinets, green cabinets, quartz benchtops, white splashback, engineered quartz splashback, black appliances, light hardwood floors, with island, beige floor and white benchtop.
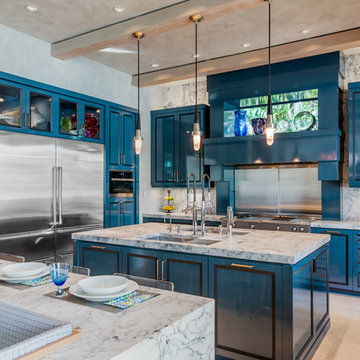
Venjamin Reyes Photography
Photo of a mediterranean kitchen in Miami with a double-bowl sink, recessed-panel cabinets, blue cabinets, metallic splashback, stainless steel appliances, multiple islands, beige floor and multi-coloured benchtop.
Photo of a mediterranean kitchen in Miami with a double-bowl sink, recessed-panel cabinets, blue cabinets, metallic splashback, stainless steel appliances, multiple islands, beige floor and multi-coloured benchtop.
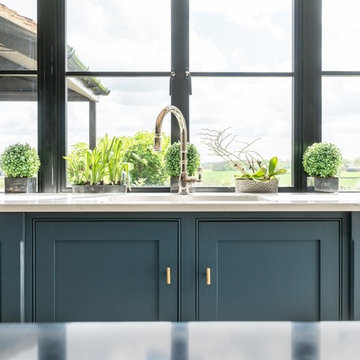
Photo of an expansive traditional l-shaped open plan kitchen in Hertfordshire with an undermount sink, recessed-panel cabinets, blue cabinets, quartzite benchtops, white splashback, stainless steel appliances, limestone floors, with island, beige floor and black benchtop.

We started the design process by selecting inspiration colors from Dunn Edwards paints. We chose Rainer White, Dark Lagoon and Mesa Tan colors inspired by a fabric swatch that the client wanted to use somewhere in their home. After the general design and space planning of the kitchen was complete, the clients were shown many colored, 3D renderings to show how it would look before settling on the Dark Lagoon upper cabinets, tall cabinets and pantry. For the island and base cabinets, we chose Alder wood with a stain color that complemented the inspiration color of Mesa Tan. Walls throughout the house were painted Rainer White.
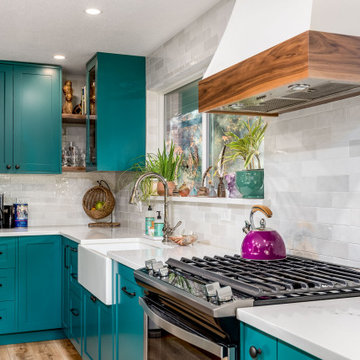
This custom IKEA kitchen remodel was designed by removing the wall between the kitchen and dining room expanding the space creating a larger kitchen with eat-in island. The custom IKEA cabinet fronts and walnut cabinets were built by Dendra Doors. We created a custom exhaust hood for under $1,800 using the IKEA DATID fan insert and building a custom surround painted white with walnut trim providing a minimalistic appearance at an affordable price. The tile on the back of the island was hand painted and imported to us finishing off this quirky one of a kind kitchen.
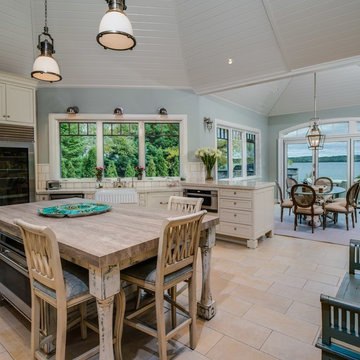
Northern Michigan summers are best spent on the water. The family can now soak up the best time of the year in their wholly remodeled home on the shore of Lake Charlevoix.
This beachfront infinity retreat offers unobstructed waterfront views from the living room thanks to a luxurious nano door. The wall of glass panes opens end to end to expose the glistening lake and an entrance to the porch. There, you are greeted by a stunning infinity edge pool, an outdoor kitchen, and award-winning landscaping completed by Drost Landscape.
Inside, the home showcases Birchwood craftsmanship throughout. Our family of skilled carpenters built custom tongue and groove siding to adorn the walls. The one of a kind details don’t stop there. The basement displays a nine-foot fireplace designed and built specifically for the home to keep the family warm on chilly Northern Michigan evenings. They can curl up in front of the fire with a warm beverage from their wet bar. The bar features a jaw-dropping blue and tan marble countertop and backsplash. / Photo credit: Phoenix Photographic
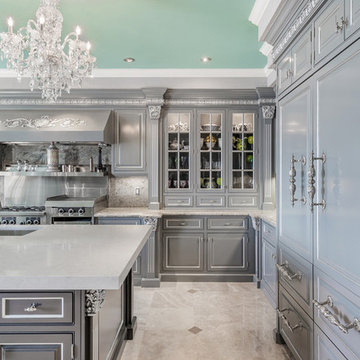
Interior Designer: Interiors by Shilah
Photographer: David Sibbitt of Sibbitt Wernert
This is an example of a large traditional u-shaped kitchen in Tampa with a farmhouse sink, raised-panel cabinets, grey cabinets, quartzite benchtops, grey splashback, stone slab splashback, panelled appliances, with island and beige floor.
This is an example of a large traditional u-shaped kitchen in Tampa with a farmhouse sink, raised-panel cabinets, grey cabinets, quartzite benchtops, grey splashback, stone slab splashback, panelled appliances, with island and beige floor.
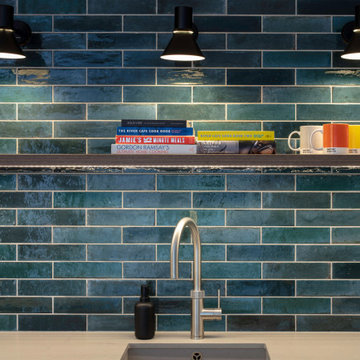
This simple lighting above the shelving was added to illuminate the blue in the tiles, creating a calm and serene atmosphere in the space.
This is an example of a mid-sized modern single-wall eat-in kitchen in London with a drop-in sink, white cabinets, quartzite benchtops, blue splashback, subway tile splashback, stainless steel appliances, light hardwood floors, a peninsula, beige floor and white benchtop.
This is an example of a mid-sized modern single-wall eat-in kitchen in London with a drop-in sink, white cabinets, quartzite benchtops, blue splashback, subway tile splashback, stainless steel appliances, light hardwood floors, a peninsula, beige floor and white benchtop.
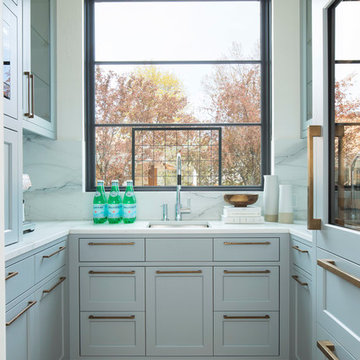
Troy Thies Photography
Transitional u-shaped kitchen pantry in Minneapolis with an undermount sink, shaker cabinets, window splashback, light hardwood floors and beige floor.
Transitional u-shaped kitchen pantry in Minneapolis with an undermount sink, shaker cabinets, window splashback, light hardwood floors and beige floor.
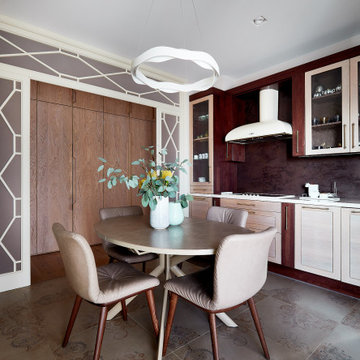
Фасад кухни содержит элементы классики. Пожеланием супруга было сделать современное освещение в зоне столовой, потому что здесь же расположен большой раздвижной стол для семейных завтраков и ужинов с гостями.
Стена у окна целиком в декоративной штукатурке, которая вырисовывает мрамор как природную фактуру. Фартук выполнен из тонкого листа керамогранита, а столешница из кварцита. Пол – керамогранит с рисунком. Что касается системы хранения, напротив кухни стоит большой шкаф вдоль коридора, в котором можно организовать все технические вещи, такие как гладильная доска или ящик под сигнализацию.
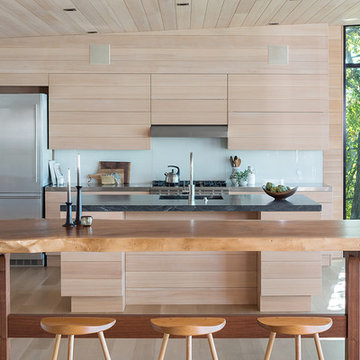
Ryan Bent
This is an example of a country galley eat-in kitchen in Burlington with light wood cabinets, white splashback, light hardwood floors, with island, beige floor and flat-panel cabinets.
This is an example of a country galley eat-in kitchen in Burlington with light wood cabinets, white splashback, light hardwood floors, with island, beige floor and flat-panel cabinets.
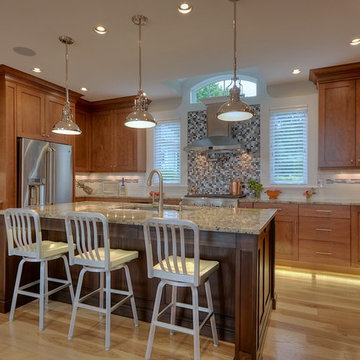
Mid-sized traditional u-shaped separate kitchen in New York with an undermount sink, shaker cabinets, medium wood cabinets, granite benchtops, white splashback, subway tile splashback, stainless steel appliances, light hardwood floors, with island, beige floor and beige benchtop.
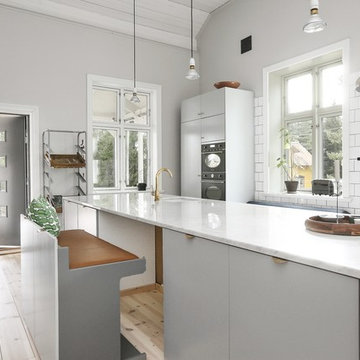
Helén Karlsson
Design ideas for a scandinavian open plan kitchen with an undermount sink, flat-panel cabinets, grey cabinets, white splashback, light hardwood floors, with island and beige floor.
Design ideas for a scandinavian open plan kitchen with an undermount sink, flat-panel cabinets, grey cabinets, white splashback, light hardwood floors, with island and beige floor.
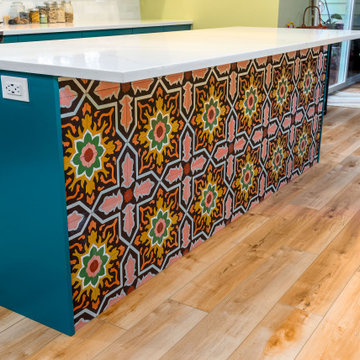
This custom IKEA kitchen remodel was designed by removing the wall between the kitchen and dining room expanding the space creating a larger kitchen with eat-in island. The custom IKEA cabinet fronts and walnut cabinets were built by Dendra Doors. We created a custom exhaust hood for under $1,800 using the IKEA DATID fan insert and building a custom surround painted white with walnut trim providing a minimalistic appearance at an affordable price. The tile on the back of the island was hand painted and imported to us finishing off this quirky one of a kind kitchen.
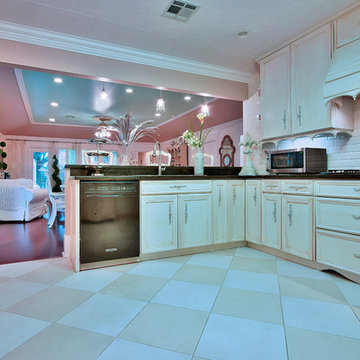
French Country Gourmet Kitchen
Complete Renovation of a Modern Kitchen Design formerly with Light Oak Cabinets to a charming and inviting French Country New Orleans Kitchen.
Custom Off White Cabinets combined with a two tone checkerboard patterned tile create a stunning gourmet french country kitchen.
A custom vent hood was constructed and adorns the gas cooktop.
The black galaxy granite countertops provide just enough contrast to the white on white kitchen. Checkerboard flooring is a favorite because it is reminiscent of old French kitchens.
The white on white is accented with true white subway tile for the backsplash.
Accents of black granite countertop combined with open glass shelving and silver decor create a fresh french country inspired design style.
The 'tiara' ( I call chandeliers "tiaras") hangs over a vintage buffet on the opposite side of the kitchen.
Fresh, airy and welcoming.
KHB Interiors New Orleans
Award Winning Luxury Interior Design Specializing in Creating UNIQUE Homes and Spaces for Clients in Old Metairie, Lakeview, Uptown and all of New Orleans.
We are one of the only interior design firms specializing in marrying the old historic elements with new transitional pieces. Blending your antiques with new pieces will give you a UNIQUE home that will make a lasting statement.
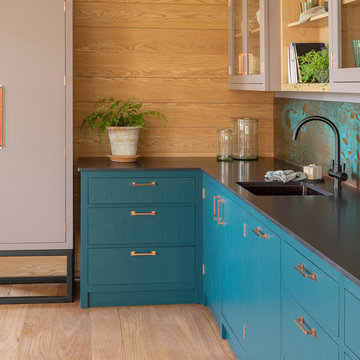
Tim Doyle
Photo of a large contemporary l-shaped open plan kitchen in Other with a single-bowl sink, flat-panel cabinets, quartz benchtops, medium hardwood floors, with island, beige floor and black benchtop.
Photo of a large contemporary l-shaped open plan kitchen in Other with a single-bowl sink, flat-panel cabinets, quartz benchtops, medium hardwood floors, with island, beige floor and black benchtop.
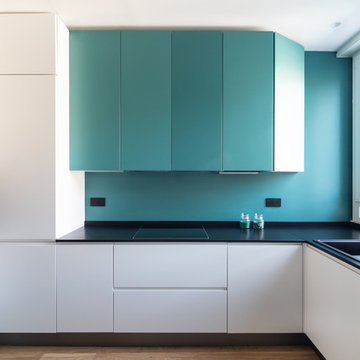
Foto: @Cédric Dasesson
Design ideas for a contemporary l-shaped kitchen in Cagliari with a double-bowl sink, flat-panel cabinets, turquoise cabinets, blue splashback, stainless steel appliances, light hardwood floors, no island, beige floor and black benchtop.
Design ideas for a contemporary l-shaped kitchen in Cagliari with a double-bowl sink, flat-panel cabinets, turquoise cabinets, blue splashback, stainless steel appliances, light hardwood floors, no island, beige floor and black benchtop.
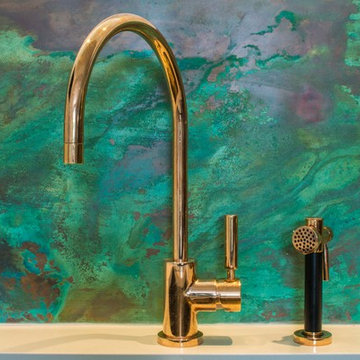
Patinated Copper Backsplash
Photography: Sean McBride
Design ideas for a mid-sized contemporary l-shaped open plan kitchen in Toronto with multi-coloured splashback, an undermount sink, flat-panel cabinets, white cabinets, limestone benchtops, stone tile splashback, stainless steel appliances, light hardwood floors, no island and beige floor.
Design ideas for a mid-sized contemporary l-shaped open plan kitchen in Toronto with multi-coloured splashback, an undermount sink, flat-panel cabinets, white cabinets, limestone benchtops, stone tile splashback, stainless steel appliances, light hardwood floors, no island and beige floor.
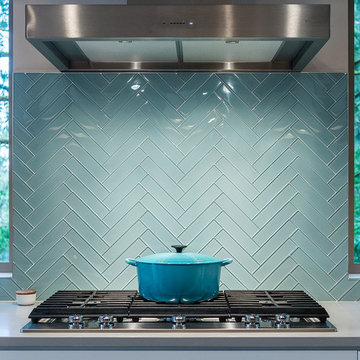
KuDa Photography
Expansive modern galley open plan kitchen in Other with an undermount sink, flat-panel cabinets, quartz benchtops, blue splashback, glass tile splashback, stainless steel appliances, light hardwood floors, with island and beige floor.
Expansive modern galley open plan kitchen in Other with an undermount sink, flat-panel cabinets, quartz benchtops, blue splashback, glass tile splashback, stainless steel appliances, light hardwood floors, with island and beige floor.
Turquoise Kitchen with Beige Floor Design Ideas
8