Turquoise Kitchen with Blue Benchtop Design Ideas
Refine by:
Budget
Sort by:Popular Today
1 - 20 of 37 photos
Item 1 of 3
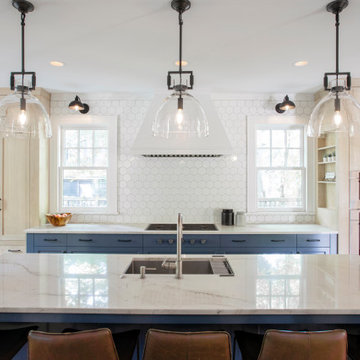
This is an example of an expansive transitional single-wall eat-in kitchen in Minneapolis with an undermount sink, blue cabinets, granite benchtops, white splashback, ceramic splashback, panelled appliances, medium hardwood floors, with island, blue benchtop and shaker cabinets.

Les niches ouvertes apportent la couleur chaleureuse du chêne cognac et allègent visuellement le bloc de colonnes qui aurait été trop massif si entièrement fermé!

Création d'une cuisine sur mesure avec équipements intégrés.
Design ideas for a small scandinavian l-shaped open plan kitchen in Lyon with a single-bowl sink, beaded inset cabinets, light wood cabinets, laminate benchtops, blue splashback, panelled appliances, ceramic floors, no island, grey floor and blue benchtop.
Design ideas for a small scandinavian l-shaped open plan kitchen in Lyon with a single-bowl sink, beaded inset cabinets, light wood cabinets, laminate benchtops, blue splashback, panelled appliances, ceramic floors, no island, grey floor and blue benchtop.
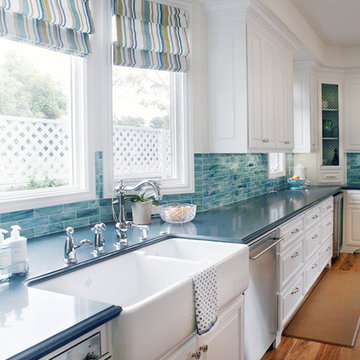
Mid-sized traditional open plan kitchen in Los Angeles with a farmhouse sink, raised-panel cabinets, white cabinets, stainless steel appliances, blue splashback, quartz benchtops, glass tile splashback, medium hardwood floors, with island and blue benchtop.
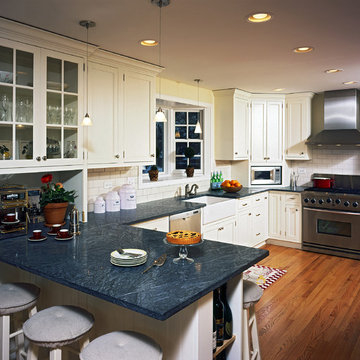
Kitchen design by The Kitchen Studio of Glen Ellyn (Glen Ellyn, IL)
Country kitchen in Chicago with a farmhouse sink, white cabinets, soapstone benchtops, white splashback, subway tile splashback, stainless steel appliances, blue benchtop and shaker cabinets.
Country kitchen in Chicago with a farmhouse sink, white cabinets, soapstone benchtops, white splashback, subway tile splashback, stainless steel appliances, blue benchtop and shaker cabinets.

Inspiration for a country kitchen in Other with an integrated sink, flat-panel cabinets, medium wood cabinets, solid surface benchtops, green splashback, ceramic splashback, panelled appliances, limestone floors, with island and blue benchtop.

Stunning transformation of a 160 year old Victorian home in very bad need of a renovation. This stately beach home has been in the same family for over 70 years. It needed to pay homage to its roots while getting a massive update to suit the needs of this large family, their relatives and friends.
DREAM...DESIGN...LIVE...
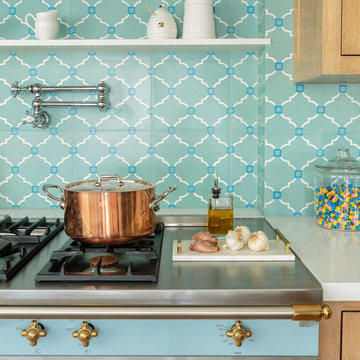
Mark Lohman
Expansive beach style u-shaped eat-in kitchen in Los Angeles with a farmhouse sink, shaker cabinets, light wood cabinets, marble benchtops, blue splashback, cement tile splashback, stainless steel appliances, light hardwood floors, with island, blue benchtop and brown floor.
Expansive beach style u-shaped eat-in kitchen in Los Angeles with a farmhouse sink, shaker cabinets, light wood cabinets, marble benchtops, blue splashback, cement tile splashback, stainless steel appliances, light hardwood floors, with island, blue benchtop and brown floor.
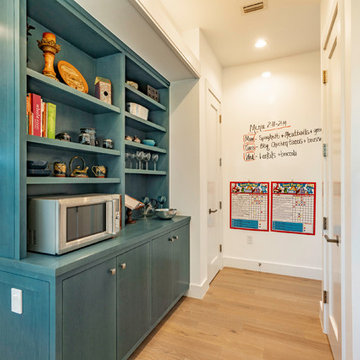
Our inspiration for this home was an updated and refined approach to Frank Lloyd Wright’s “Prairie-style”; one that responds well to the harsh Central Texas heat. By DESIGN we achieved soft balanced and glare-free daylighting, comfortable temperatures via passive solar control measures, energy efficiency without reliance on maintenance-intensive Green “gizmos” and lower exterior maintenance.
The client’s desire for a healthy, comfortable and fun home to raise a young family and to accommodate extended visitor stays, while being environmentally responsible through “high performance” building attributes, was met. Harmonious response to the site’s micro-climate, excellent Indoor Air Quality, enhanced natural ventilation strategies, and an elegant bug-free semi-outdoor “living room” that connects one to the outdoors are a few examples of the architect’s approach to Green by Design that results in a home that exceeds the expectations of its owners.
Photo by Mark Adams Media
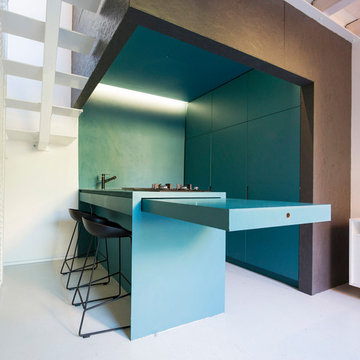
Vista della cucina con piano estraibile aperto
Inspiration for a small contemporary u-shaped open plan kitchen in Bologna with flat-panel cabinets, blue cabinets, panelled appliances, a peninsula, blue benchtop, a single-bowl sink, wood benchtops and grey floor.
Inspiration for a small contemporary u-shaped open plan kitchen in Bologna with flat-panel cabinets, blue cabinets, panelled appliances, a peninsula, blue benchtop, a single-bowl sink, wood benchtops and grey floor.
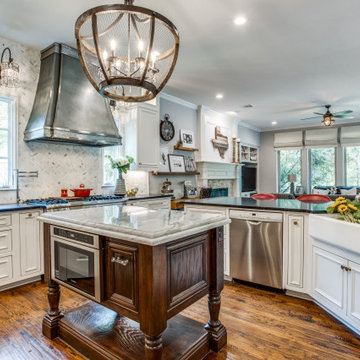
Inspiration for a mid-sized traditional u-shaped eat-in kitchen in Dallas with a farmhouse sink, white cabinets, quartzite benchtops, white splashback, marble splashback, stainless steel appliances, medium hardwood floors, with island, blue benchtop and recessed-panel cabinets.
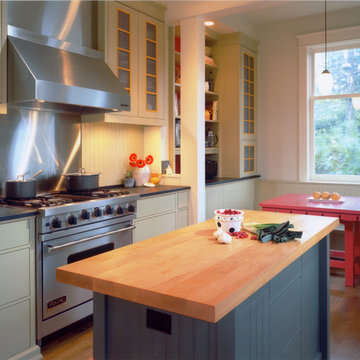
This is an example of a contemporary kitchen in Seattle with stainless steel appliances, with island, brown floor and blue benchtop.
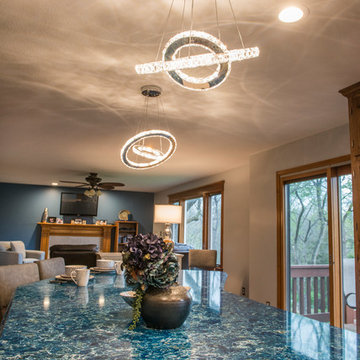
Kristol Kumar Photography
This is an example of a large transitional l-shaped eat-in kitchen in Kansas City with an undermount sink, raised-panel cabinets, dark wood cabinets, quartz benchtops, blue splashback, stainless steel appliances, medium hardwood floors, with island, brown floor, blue benchtop and subway tile splashback.
This is an example of a large transitional l-shaped eat-in kitchen in Kansas City with an undermount sink, raised-panel cabinets, dark wood cabinets, quartz benchtops, blue splashback, stainless steel appliances, medium hardwood floors, with island, brown floor, blue benchtop and subway tile splashback.
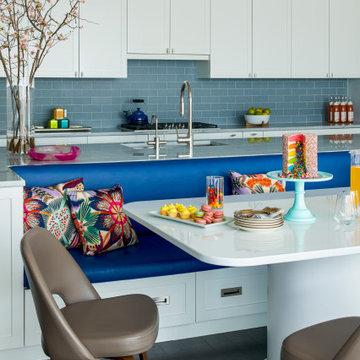
Custom Kitchen with built-in eating area.
Photo of a large transitional open plan kitchen in New York with a single-bowl sink, shaker cabinets, white cabinets, quartzite benchtops, blue splashback, glass tile splashback, panelled appliances, marble floors, with island, brown floor and blue benchtop.
Photo of a large transitional open plan kitchen in New York with a single-bowl sink, shaker cabinets, white cabinets, quartzite benchtops, blue splashback, glass tile splashback, panelled appliances, marble floors, with island, brown floor and blue benchtop.
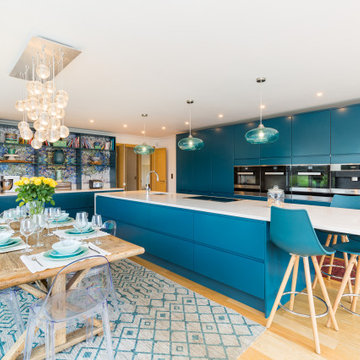
Photo of a large contemporary l-shaped eat-in kitchen in West Midlands with an undermount sink, flat-panel cabinets, white cabinets, multi-coloured splashback, panelled appliances, with island, beige floor and blue benchtop.
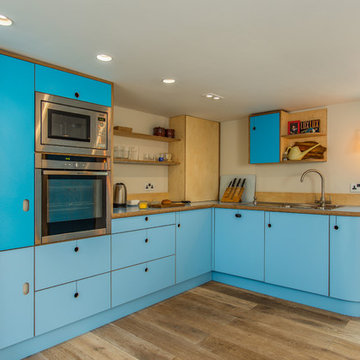
Our brief from the client was to design a kitchen with shades of blue. The space was compact, so we used curves to soften the edges. The top cabinet doors are a darker shade of blue. The drawers are birch ply dove tailed.
This kitchen was handcrafted in our Sussex work shop
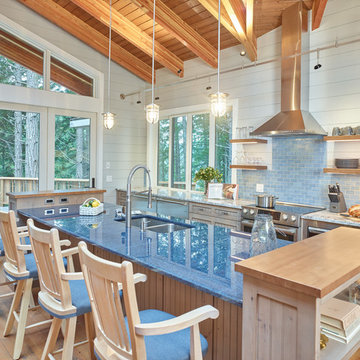
Kitchen open to living and dining. Receycled glass island countertop. Raked windows and glass bifolding doors open indoors to outside.
Photo of a mid-sized country galley open plan kitchen in Other with an undermount sink, beaded inset cabinets, medium wood cabinets, glass benchtops, blue splashback, ceramic splashback, stainless steel appliances, medium hardwood floors, with island, brown floor and blue benchtop.
Photo of a mid-sized country galley open plan kitchen in Other with an undermount sink, beaded inset cabinets, medium wood cabinets, glass benchtops, blue splashback, ceramic splashback, stainless steel appliances, medium hardwood floors, with island, brown floor and blue benchtop.
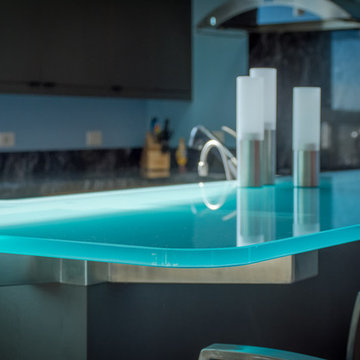
This modern custom built home was designed and built by John Webb Construction & Design on a steep hillside overlooking the Willamette Valley in Western Oregon. The placement of the home allowed for private yet stunning views of the valley even when sitting inside the living room or laying in bed. Concrete radiant floors and vaulted ceiling help make this modern home a great place to live and entertain.
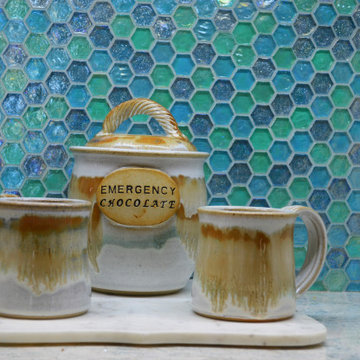
Photo of a mid-sized transitional l-shaped open plan kitchen in New York with an undermount sink, shaker cabinets, white cabinets, quartz benchtops, blue splashback, glass sheet splashback, stainless steel appliances, dark hardwood floors, with island, brown floor and blue benchtop.
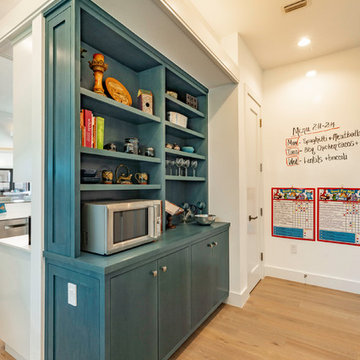
Builder: Oliver Custom Homes. Architect: Barley|Pfeiffer Architecture. Interior Design: Panache Interiors. Photography: Mark Adams Media.
Pantry area.
Turquoise Kitchen with Blue Benchtop Design Ideas
1