Turquoise Kitchen with Granite Benchtops Design Ideas
Refine by:
Budget
Sort by:Popular Today
1 - 20 of 1,049 photos
Item 1 of 3
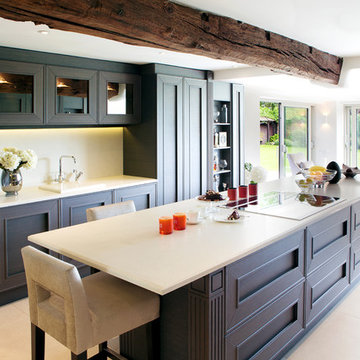
Matt Greaves Photography
Large transitional galley open plan kitchen in West Midlands with granite benchtops, with island, a drop-in sink, recessed-panel cabinets, brown cabinets and white splashback.
Large transitional galley open plan kitchen in West Midlands with granite benchtops, with island, a drop-in sink, recessed-panel cabinets, brown cabinets and white splashback.
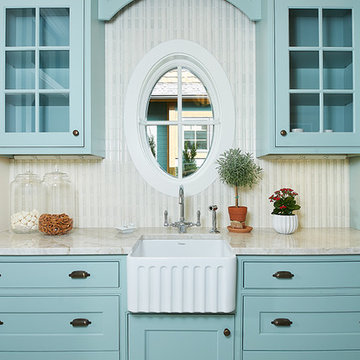
Builder: J. Peterson Homes
Interior Design: Vision Interiors by Visbeen
Photographer: Ashley Avila Photography
The best of the past and present meet in this distinguished design. Custom craftsmanship and distinctive detailing give this lakefront residence its vintage flavor while an open and light-filled floor plan clearly mark it as contemporary. With its interesting shingled roof lines, abundant windows with decorative brackets and welcoming porch, the exterior takes in surrounding views while the interior meets and exceeds contemporary expectations of ease and comfort. The main level features almost 3,000 square feet of open living, from the charming entry with multiple window seats and built-in benches to the central 15 by 22-foot kitchen, 22 by 18-foot living room with fireplace and adjacent dining and a relaxing, almost 300-square-foot screened-in porch. Nearby is a private sitting room and a 14 by 15-foot master bedroom with built-ins and a spa-style double-sink bath with a beautiful barrel-vaulted ceiling. The main level also includes a work room and first floor laundry, while the 2,165-square-foot second level includes three bedroom suites, a loft and a separate 966-square-foot guest quarters with private living area, kitchen and bedroom. Rounding out the offerings is the 1,960-square-foot lower level, where you can rest and recuperate in the sauna after a workout in your nearby exercise room. Also featured is a 21 by 18-family room, a 14 by 17-square-foot home theater, and an 11 by 12-foot guest bedroom suite.
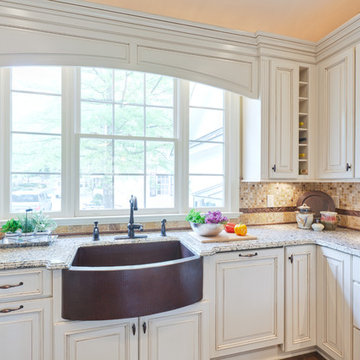
Traditional White Kitchen with Copper Apron Front Sink
Inspiration for a large traditional u-shaped eat-in kitchen in Atlanta with raised-panel cabinets, a farmhouse sink, white cabinets, granite benchtops, multi-coloured splashback, travertine splashback, stainless steel appliances, medium hardwood floors, a peninsula, brown floor and beige benchtop.
Inspiration for a large traditional u-shaped eat-in kitchen in Atlanta with raised-panel cabinets, a farmhouse sink, white cabinets, granite benchtops, multi-coloured splashback, travertine splashback, stainless steel appliances, medium hardwood floors, a peninsula, brown floor and beige benchtop.

Mid-sized eclectic single-wall eat-in kitchen in Philadelphia with an undermount sink, shaker cabinets, blue cabinets, granite benchtops, white splashback, ceramic splashback, stainless steel appliances, light hardwood floors, with island, orange floor and grey benchtop.

Inspiration for a large eclectic eat-in kitchen in London with a drop-in sink, flat-panel cabinets, blue cabinets, granite benchtops, blue splashback, ceramic splashback, black appliances, light hardwood floors and grey benchtop.
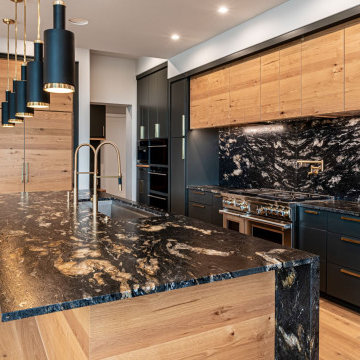
Beautiful, modern estate in Austin Texas. Stunning views from the outdoor kitchen and back porch. Chef's kitchen with unique island and entertaining spaces. Tons of storage and organized master closet.
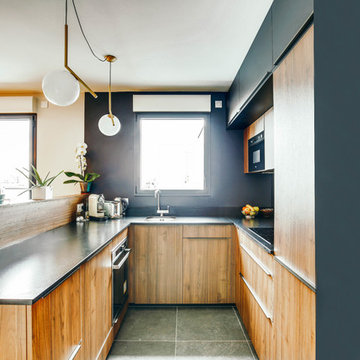
Le projet
Un appartement familial en Vente en Etat Futur d’Achèvement (VEFA) où tout reste à faire.
Les propriétaires ont su tirer profit du délai de construction pour anticiper aménagements, choix des matériaux et décoration avec l’aide de Decor Interieur.
Notre solution
A partir des plans du constructeur, nous avons imaginé un espace à vivre qui malgré sa petite surface (32m2) doit pouvoir accueillir une famille de 4 personnes confortablement et bénéficier de rangements avec une cuisine ouverte.
Pour optimiser l’espace, la cuisine en U est configurée pour intégrer un maximum de rangements tout en étant très design pour s’intégrer parfaitement au séjour.
Dans la pièce à vivre donnant sur une large terrasse, il fallait intégrer des espaces de rangements pour la vaisselle, des livres, un grand téléviseur et une cheminée éthanol ainsi qu’un canapé et une grande table pour les repas.
Pour intégrer tous ces éléments harmonieusement, un grand ensemble menuisé toute hauteur a été conçu sur le mur faisant face à l’entrée. Celui-ci bénéficie de rangements bas fermés sur toute la longueur du meuble. Au dessus de ces rangements et afin de ne pas alourdir l’ensemble, un espace a été créé pour la cheminée éthanol et le téléviseur. Vient ensuite de nouveaux rangements fermés en hauteur et des étagères.
Ce meuble en plus d’être très fonctionnel et élégant permet aussi de palier à une problématique de mur sur deux niveaux qui est ainsi résolue. De plus dès le moment de la conception nous avons pu intégrer le fait qu’un radiateur était mal placé et demander ainsi en amont au constructeur son déplacement.
Pour bénéficier de la vue superbe sur Paris, l’espace salon est placé au plus près de la large baie vitrée. L’espace repas est dans l’alignement sur l’autre partie du séjour avec une grande table à allonges.
Le style
L’ensemble de la pièce à vivre avec cuisine est dans un style très contemporain avec une dominante de gris anthracite en contraste avec un bleu gris tirant au turquoise choisi en harmonie avec un panneau de papier peint Pierre Frey.
Pour réchauffer la pièce un parquet a été choisi sur les pièces à vivre. Dans le même esprit la cuisine mixe le bois et l’anthracite en façades avec un plan de travail quartz noir, un carrelage au sol et les murs peints anthracite. Un petit comptoir surélevé derrière les meubles bas donnant sur le salon est plaqué bois.
Le mobilier design reprend des teintes présentes sur le papier peint coloré, comme le jaune (canapé) et le bleu (fauteuil). Chaises, luminaires, miroirs et poignées de meuble sont en laiton.
Une chaise vintage restaurée avec un tissu d’éditeur au style Art Deco vient compléter l’ensemble, tout comme une table basse ronde avec un plateau en marbre noir.
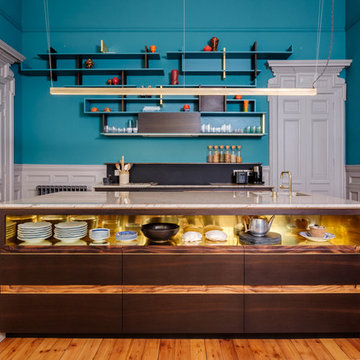
Paul T Cowan
This is an example of a mid-sized contemporary galley kitchen in Other with an undermount sink, flat-panel cabinets, brown cabinets, granite benchtops, with island, black splashback, medium hardwood floors and brown floor.
This is an example of a mid-sized contemporary galley kitchen in Other with an undermount sink, flat-panel cabinets, brown cabinets, granite benchtops, with island, black splashback, medium hardwood floors and brown floor.
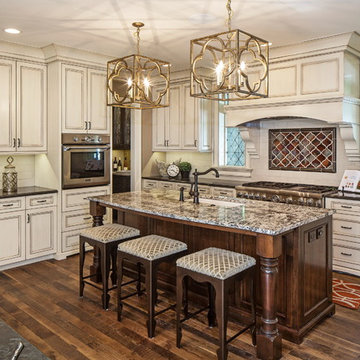
Design ideas for a mid-sized transitional l-shaped open plan kitchen in Omaha with an undermount sink, white cabinets, granite benchtops, white splashback, stainless steel appliances, dark hardwood floors, with island, subway tile splashback and recessed-panel cabinets.
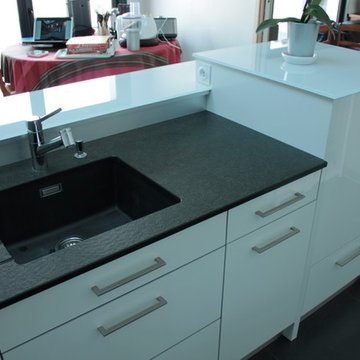
Inspiration for a large modern u-shaped eat-in kitchen in Nantes with a single-bowl sink, beaded inset cabinets, white cabinets, granite benchtops, white splashback, glass sheet splashback, stainless steel appliances, ceramic floors and with island.
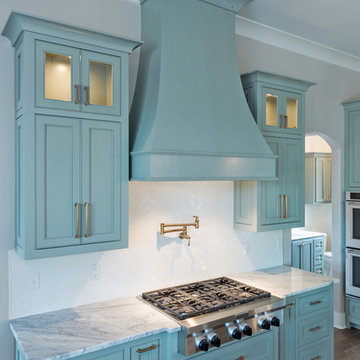
Custom Kitchen Cabinets painted with Sherman Williams Unusual Gray. Stove Vent painted to match. Marble Mont Blanc
Design ideas for a traditional kitchen in New Orleans with beaded inset cabinets, blue cabinets, granite benchtops and with island.
Design ideas for a traditional kitchen in New Orleans with beaded inset cabinets, blue cabinets, granite benchtops and with island.
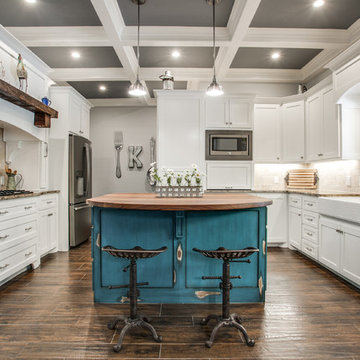
Mid-sized country u-shaped kitchen in Dallas with a farmhouse sink, shaker cabinets, white cabinets, beige splashback, stainless steel appliances, medium hardwood floors, with island, granite benchtops, stone tile splashback and brown floor.
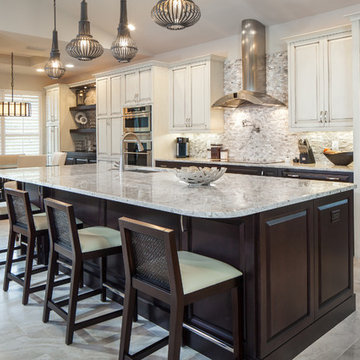
Inspiration for a large transitional galley eat-in kitchen in Miami with a drop-in sink, recessed-panel cabinets, light wood cabinets, granite benchtops, beige splashback, ceramic splashback, stainless steel appliances, ceramic floors and with island.
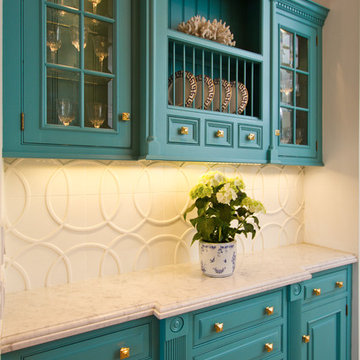
Photo of a mid-sized contemporary single-wall kitchen in Los Angeles with raised-panel cabinets, blue cabinets, granite benchtops and white splashback.
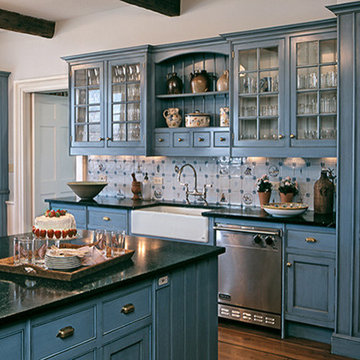
Horse Country Home
Inspiration for a traditional eat-in kitchen in New York with a farmhouse sink, beaded inset cabinets, blue cabinets, granite benchtops, multi-coloured splashback, glass tile splashback and stainless steel appliances.
Inspiration for a traditional eat-in kitchen in New York with a farmhouse sink, beaded inset cabinets, blue cabinets, granite benchtops, multi-coloured splashback, glass tile splashback and stainless steel appliances.
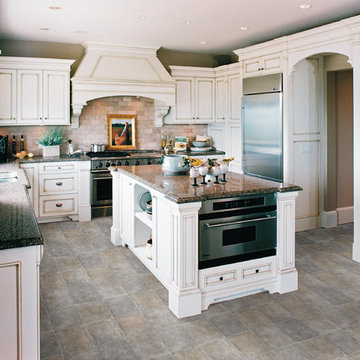
vinyl flooring
Large traditional u-shaped separate kitchen in Miami with a double-bowl sink, distressed cabinets, granite benchtops, beige splashback, stone tile splashback, stainless steel appliances, vinyl floors, with island and recessed-panel cabinets.
Large traditional u-shaped separate kitchen in Miami with a double-bowl sink, distressed cabinets, granite benchtops, beige splashback, stone tile splashback, stainless steel appliances, vinyl floors, with island and recessed-panel cabinets.

This is an example of a large country l-shaped eat-in kitchen in Portland Maine with a farmhouse sink, shaker cabinets, white cabinets, white splashback, subway tile splashback, panelled appliances, light hardwood floors, with island, multi-coloured benchtop, exposed beam and granite benchtops.
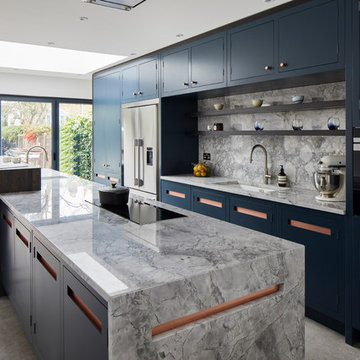
The island cooking zone with ovens, induction hob and ceiling mounted extractor is designed to keep the business end of preparing a meal away from the more communal breakfast bar.
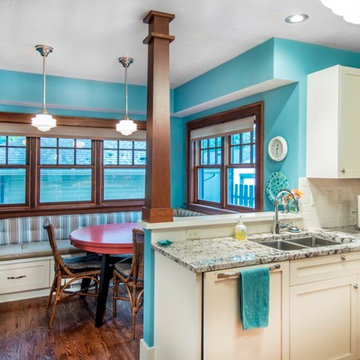
Architect: Michelle Penn, AIA This is remodel & addition project of an Arts & Crafts two-story home. It included the Kitchen & Dining remodel and an addition of an Office, Dining, Mudroom & 1/2 Bath. Note the banquette seating! It includes much needed storage of not-often-used dishes & linens! Photo Credit: Jackson Studios
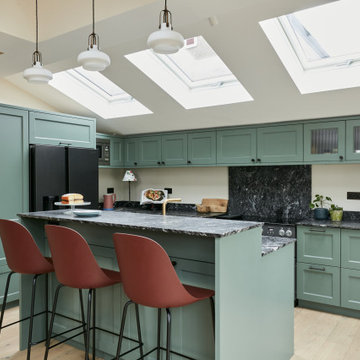
A warm and very welcoming kitchen extension in Lewisham creating this lovely family and entertaining space with some beautiful bespoke features. The smooth shaker style lay on cabinet doors are painted in Farrow & Ball Green Smoke, and the double height kitchen island, finished in stunning Sensa Black Beauty stone with seating on one side, cleverly conceals the sink and tap along with a handy pantry unit and drinks cabinet.
Turquoise Kitchen with Granite Benchtops Design Ideas
1