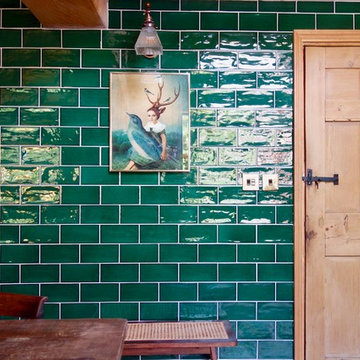Turquoise Kitchen with Green Cabinets Design Ideas
Refine by:
Budget
Sort by:Popular Today
121 - 140 of 719 photos
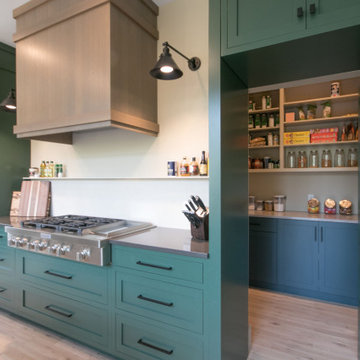
The homeowner along with Starlite designer Julie Kersjes created a scandinavian inspired kitchen with clean lines and custom inset cabinets by Mouser Cabinetry. This kitchen features painted green cabinets with a contrasting white oak stained island and hood, Metro Quartz Calzada grey countertops, and a porcelain backsplash and shelf. The hidden gem of this kitchen is a walk-in pantry disguised by false cabinet fronts.
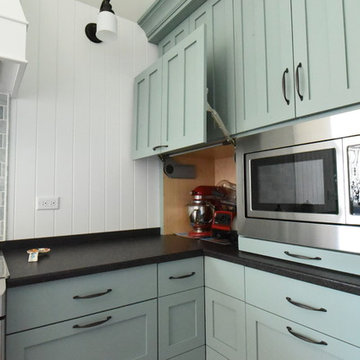
Garry Dedick
Inspiration for an arts and crafts kitchen in Chicago with shaker cabinets and green cabinets.
Inspiration for an arts and crafts kitchen in Chicago with shaker cabinets and green cabinets.
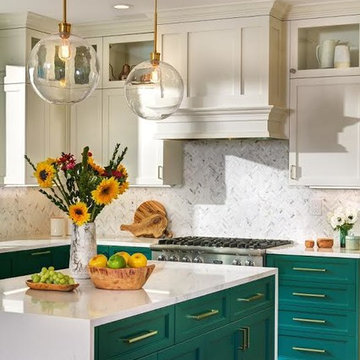
This transitional kitchen feature green base cabinet and white wall cabinets. The island provide waterfall countertop.
Photo of a mid-sized transitional l-shaped eat-in kitchen in Sacramento with an undermount sink, green cabinets, grey splashback, stainless steel appliances, medium hardwood floors, with island, brown floor, shaker cabinets, quartz benchtops, porcelain splashback and white benchtop.
Photo of a mid-sized transitional l-shaped eat-in kitchen in Sacramento with an undermount sink, green cabinets, grey splashback, stainless steel appliances, medium hardwood floors, with island, brown floor, shaker cabinets, quartz benchtops, porcelain splashback and white benchtop.
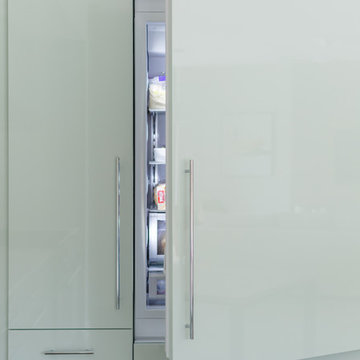
closeup of refrigerator door panel opening
Jessie Preza
Design ideas for a large contemporary l-shaped eat-in kitchen in Jacksonville with an undermount sink, flat-panel cabinets, green cabinets, solid surface benchtops, white splashback, stainless steel appliances, concrete floors and with island.
Design ideas for a large contemporary l-shaped eat-in kitchen in Jacksonville with an undermount sink, flat-panel cabinets, green cabinets, solid surface benchtops, white splashback, stainless steel appliances, concrete floors and with island.

Design ideas for a mid-sized transitional l-shaped eat-in kitchen in Seattle with a farmhouse sink, shaker cabinets, green cabinets, white splashback, subway tile splashback, panelled appliances, dark hardwood floors, with island and brown floor.
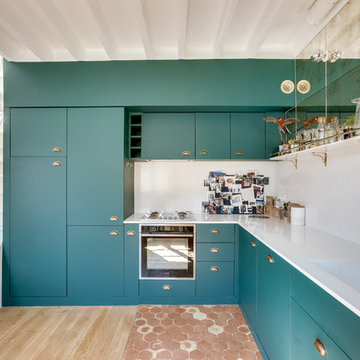
shoootin
Inspiration for a large contemporary l-shaped open plan kitchen in Paris with green cabinets, no island, an integrated sink, flat-panel cabinets, white splashback, black appliances, light hardwood floors, white benchtop and brown floor.
Inspiration for a large contemporary l-shaped open plan kitchen in Paris with green cabinets, no island, an integrated sink, flat-panel cabinets, white splashback, black appliances, light hardwood floors, white benchtop and brown floor.
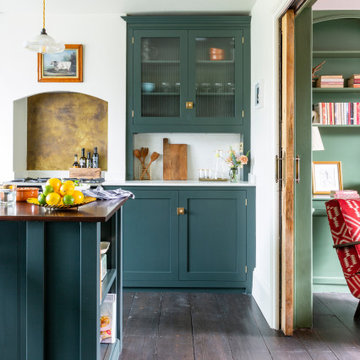
The kitchen was transformed by removing the entire back wall, building a staircase leading to the basement below and creating a glass box over it opening it up to the back garden.The deVol kitchen has Studio Green shaker cabinets and reeded glass. The splash back is aged brass and the worktops are quartz marble and reclaimed school laboratory iroko worktop for the island. The kitchen has reclaimed pine pocket doors leading onto the breakfast room.
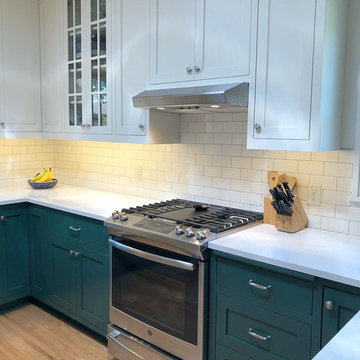
Another beautiful Bungalow kitchen remodel in the Northrop neighborhood of South Minneapolis. These homeowners contacted Castle planning for a whole kitchen renovation, which included opening the existing kitchen into the dining room so the family could enjoy a more multi-purpose space.
The original (1927) built-in buffet cabinet between the kitchen and dining was re-homed to a vintage salvage room in Minneapolis for a new future life.
The homeowners did not want a boring kitchen. We also focused on matching the original style/feel of the home but rejuvenated. A fresh traditional kitchen design was planned to provide better function for the family’s needs and also a beautiful style to the heart of their home.
New hardwood floors carry into the kitchen to match the existing hardwoods. New custom-built flush-inset cabinetry was designed with a wonderful two-tone color scheme. The new cabinetry includes custom storage, glass uppers and accessories; silverware tray divides, trash pull-out, outlet docking drawer for phones to charge, custom shelf roll-outs and lazy susan corners.
Castle selected historic paint colors by Benjamin Moore to keep within the period of the home. The base cabinets are painted in Benjamin Moore, Tarrytown green and the uppers in a soft white (BM, Ballet white). By doing two cabinetry colors, Castle was able to create some unique interest and anchor the base cabinet to the floor while still having light walls with the white cabinetry.
New marble patterned Cambria Quartz countertops were selected in the luxurious and classic Torquay design. To complete the walls, traditional white subway tile was installed.
Along with the beautiful finishes, we also improved light quality in the space. New windows were installed increasing from 2 windows to 3 windows with an additional window to the backyard. We also installed 2 Solatubes for additional natural lighting. The Solatubes also include a solar-powered night light and additional light kit for night time use.
Overall, the new traditional kitchen is much like a spring day – light, airy and inviting!
Come see the space on Castle’s Educational Home Tour, Fall 2018!
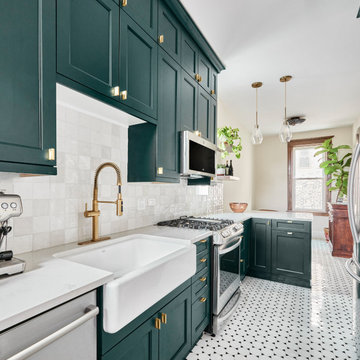
This vintage condo in the heart of Lincoln Park (Chicago, IL) needed an update that fit with all the traditional moldings and details, but the owner was looking for something more fun than a classic white and gray kitchen. The deep green and gold fixtures give the kitchen a bold, but elegant style. We maximized storage by adding additional cabinets and taking them to the ceiling, and finished with a traditional crown to align with much of the trim throughout the rest of the space. The floors are a more modern take on the vintage black/white hexagon that was popular around the time the condo building was constructed. The backsplash emulates something simple - a white tile, but adds in variation and a hand-made look give it an additional texture, and some movement against the counters, without being too busy.
https://123remodeling.com/ - Premium Kitchen & Bath Remodeling in Chicago and the North Shore suburbs.
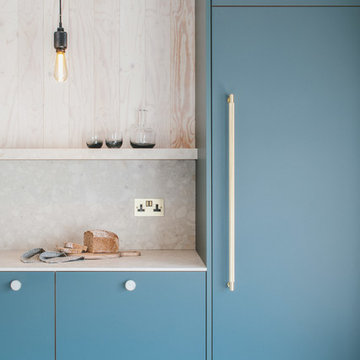
Brett Charles
Mid-sized contemporary single-wall open plan kitchen in Other with a farmhouse sink, flat-panel cabinets, green cabinets, terrazzo benchtops, beige splashback, stone slab splashback, panelled appliances, concrete floors, no island, grey floor and beige benchtop.
Mid-sized contemporary single-wall open plan kitchen in Other with a farmhouse sink, flat-panel cabinets, green cabinets, terrazzo benchtops, beige splashback, stone slab splashback, panelled appliances, concrete floors, no island, grey floor and beige benchtop.
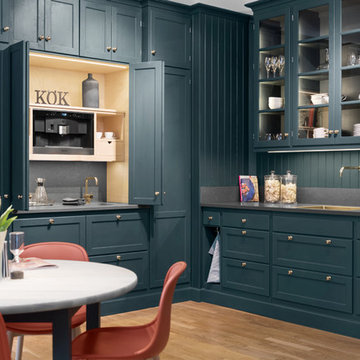
This is an example of a large traditional l-shaped eat-in kitchen in London with shaker cabinets, no island, a single-bowl sink, green cabinets, granite benchtops, medium hardwood floors and brown floor.
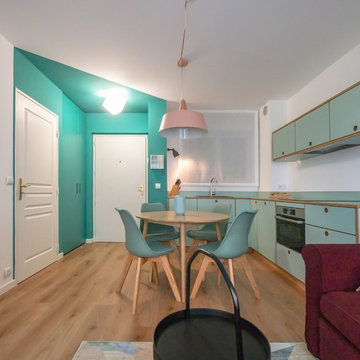
Liadesign
Small contemporary l-shaped open plan kitchen in Milan with a single-bowl sink, flat-panel cabinets, green cabinets, laminate benchtops, white splashback, stainless steel appliances, linoleum floors, no island and green benchtop.
Small contemporary l-shaped open plan kitchen in Milan with a single-bowl sink, flat-panel cabinets, green cabinets, laminate benchtops, white splashback, stainless steel appliances, linoleum floors, no island and green benchtop.
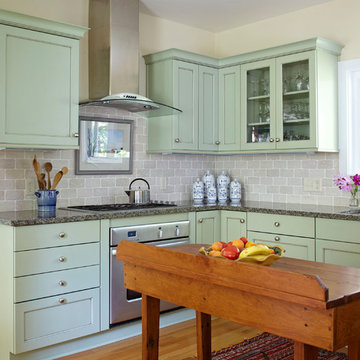
Country inflected kitchen for lake home in Michigan
Design ideas for a transitional l-shaped kitchen in Chicago with an undermount sink, shaker cabinets, green cabinets, brick splashback, stainless steel appliances, medium hardwood floors and with island.
Design ideas for a transitional l-shaped kitchen in Chicago with an undermount sink, shaker cabinets, green cabinets, brick splashback, stainless steel appliances, medium hardwood floors and with island.
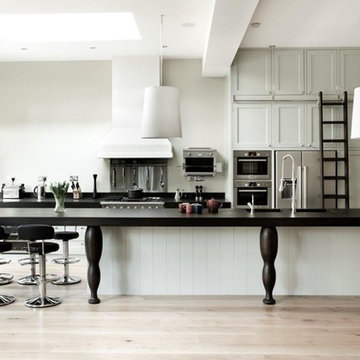
Shaker kitchen cabinets painted in Farrow & Ball colours, oak internals, oversized island, granite worktops and sliding ladder, skylight, bar seating.
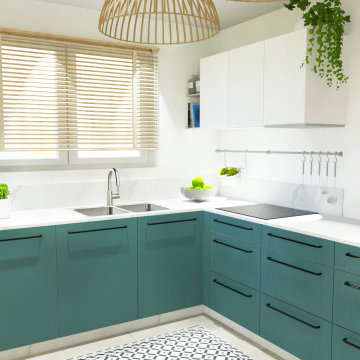
Large contemporary l-shaped open plan kitchen in Bordeaux with an undermount sink, green cabinets, marble benchtops, marble splashback, panelled appliances, ceramic floors, no island, beige floor, white benchtop, beaded inset cabinets and white splashback.
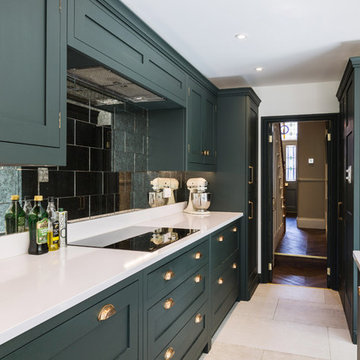
A stunning period property in the heart of London, the homeowners of this beautiful town house have created a stunning, boutique hotel vibe throughout, and Burlanes were commissioned to design and create a kitchen with charisma and rustic charm.
Handpainted in Farrow & Ball 'Studio Green', the Burlanes Hoyden cabinetry is handmade to fit the dimensions of the room exactly, complemented perfectly with Silestone worktops in 'Iconic White'.
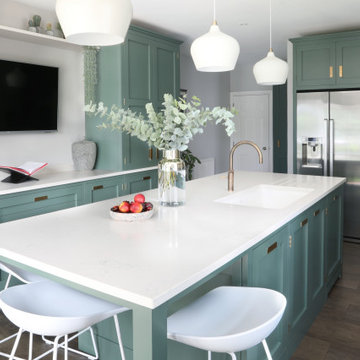
Our Chigwell Shaker kitchen with inset handles has an enormous amount of storage space. Because our client does not have a dining table in this space, we were able to have cabinetry on both sides of the island. The range cooker is opposite the sink. The cabinets around the TV are purely for storage and the worktop area is great for smaller appliances and decorative items. The cabinets are painted in Ho Ho Green by Little Greene and the worktops are SG Carrara quartz.
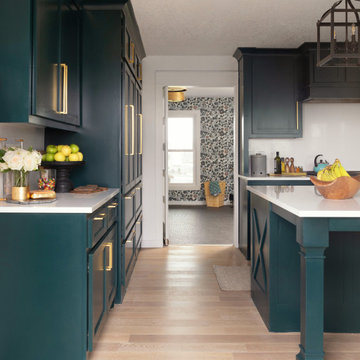
L-shaped eat-in kitchen in Kansas City with a farmhouse sink, recessed-panel cabinets, green cabinets, quartz benchtops, white splashback, engineered quartz splashback, black appliances, light hardwood floors, with island, beige floor and white benchtop.
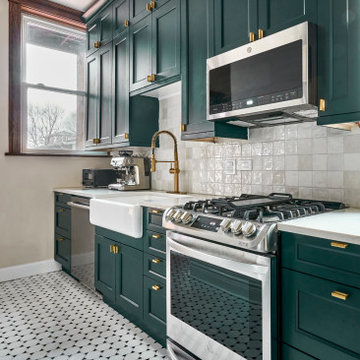
This vintage condo in the heart of Lincoln Park (Chicago, IL) needed an update that fit with all the traditional moldings and details, but the owner was looking for something more fun than a classic white and gray kitchen. The deep green and gold fixtures give the kitchen a bold, but elegant style. We maximized storage by adding additional cabinets and taking them to the ceiling, and finished with a traditional crown to align with much of the trim throughout the rest of the space. The floors are a more modern take on the vintage black/white hexagon that was popular around the time the condo building was constructed. The backsplash emulates something simple - a white tile, but adds in variation and a hand-made look give it an additional texture, and some movement against the counters, without being too busy.
https://123remodeling.com/ - Premium Kitchen & Bath Remodeling in Chicago and the North Shore suburbs.
Turquoise Kitchen with Green Cabinets Design Ideas
7
