Turquoise Kitchen with Green Cabinets Design Ideas
Refine by:
Budget
Sort by:Popular Today
41 - 60 of 721 photos
Item 1 of 3
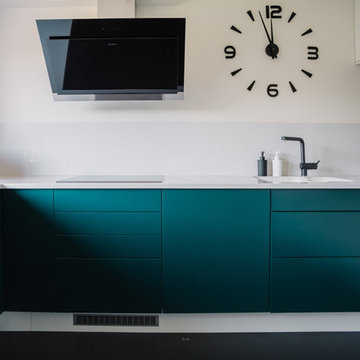
Martin Faltejsek
Mid-sized modern u-shaped separate kitchen in Other with an undermount sink, flat-panel cabinets, green cabinets, quartz benchtops, white splashback, stone slab splashback, black appliances, vinyl floors, no island, black floor and white benchtop.
Mid-sized modern u-shaped separate kitchen in Other with an undermount sink, flat-panel cabinets, green cabinets, quartz benchtops, white splashback, stone slab splashback, black appliances, vinyl floors, no island, black floor and white benchtop.
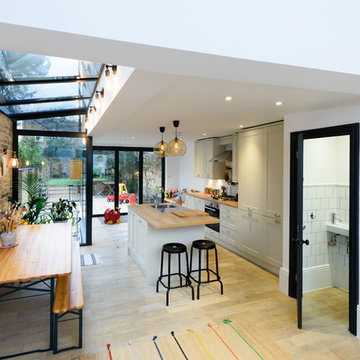
Design ideas for a mid-sized contemporary single-wall eat-in kitchen in London with an undermount sink, shaker cabinets, green cabinets, stainless steel appliances, light hardwood floors, with island and beige floor.
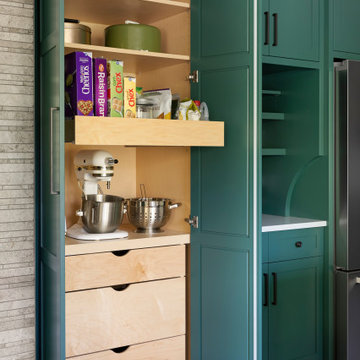
The green wall of custom cabinets has plenty of smart storage solutions including drawers and pull out shelves; there truly is a space for everything!
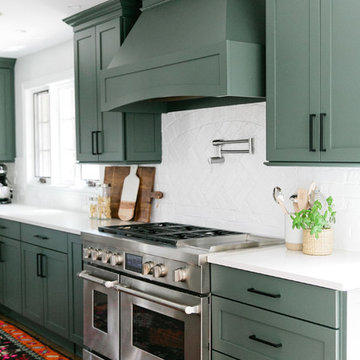
photos by Callie Hobbs Photography
This is an example of a mid-sized transitional galley eat-in kitchen in Denver with a farmhouse sink, shaker cabinets, green cabinets, quartz benchtops, white splashback, brick splashback, stainless steel appliances, medium hardwood floors, a peninsula, brown floor and white benchtop.
This is an example of a mid-sized transitional galley eat-in kitchen in Denver with a farmhouse sink, shaker cabinets, green cabinets, quartz benchtops, white splashback, brick splashback, stainless steel appliances, medium hardwood floors, a peninsula, brown floor and white benchtop.
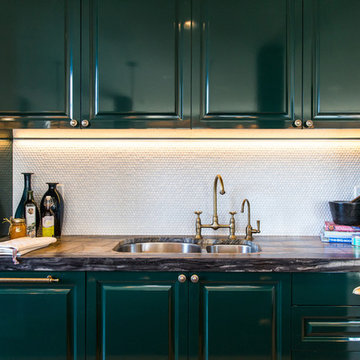
Beyond Beige Interior Design | www.beyondbeige.com | Ph: 604-876-3800 | Photography By Bemoved Media | Furniture Purchased From The Living Lab Furniture Co.
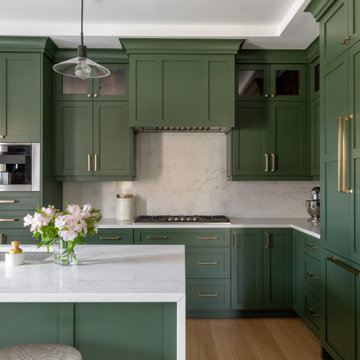
Photo of a large transitional l-shaped eat-in kitchen in Detroit with an undermount sink, shaker cabinets, green cabinets, quartz benchtops, white splashback, engineered quartz splashback, stainless steel appliances, light hardwood floors, with island, brown floor, white benchtop and recessed.
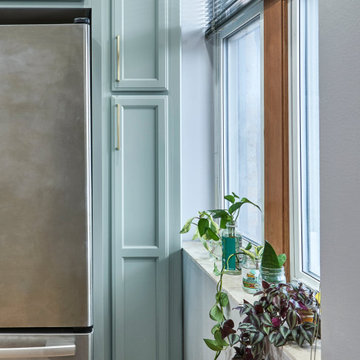
123 Remodeling team refinished the clients’ existing cabinets, painted them in a trendy Fresh Mint paint by Benjamin Moore to transform this kitchen. We also purchased new cabinets to match the existing ones and created a peninsula, giving the kitchen more functionality and seating. Additional updates include new quartz countertops, subway tile backsplash, updated sink and faucet, and gold hardware to match the new pendant lights.
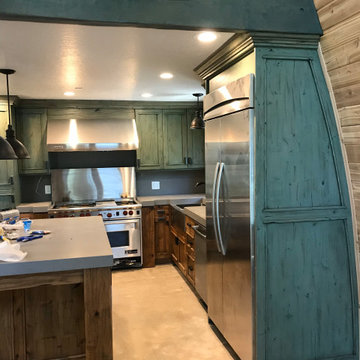
Custom green stained cabinets with glaze. Cabinet built to fit arched gothic-style canin walls.
This is an example of a mid-sized country l-shaped eat-in kitchen with a farmhouse sink, shaker cabinets, green cabinets, quartz benchtops, grey splashback, stainless steel appliances, concrete floors, with island, grey floor and grey benchtop.
This is an example of a mid-sized country l-shaped eat-in kitchen with a farmhouse sink, shaker cabinets, green cabinets, quartz benchtops, grey splashback, stainless steel appliances, concrete floors, with island, grey floor and grey benchtop.
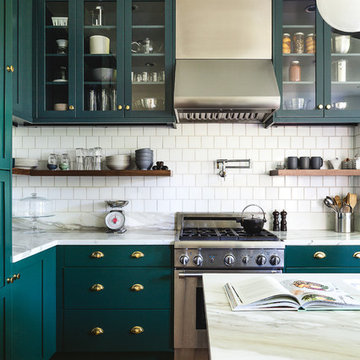
Featherweight photography
Large transitional u-shaped kitchen in San Francisco with an undermount sink, glass-front cabinets, green cabinets, marble benchtops, white splashback, ceramic splashback, stainless steel appliances, dark hardwood floors, with island and white benchtop.
Large transitional u-shaped kitchen in San Francisco with an undermount sink, glass-front cabinets, green cabinets, marble benchtops, white splashback, ceramic splashback, stainless steel appliances, dark hardwood floors, with island and white benchtop.
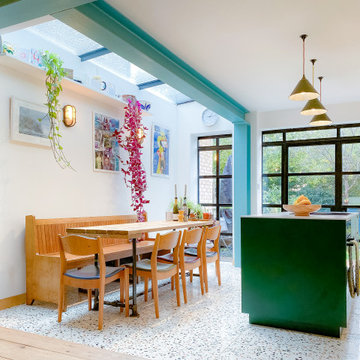
A bright and airy transformation of a family home in Oxford. Generous windows and rooflight complimented with fun details and finishes create a unique look and strong visual connection to the garden.
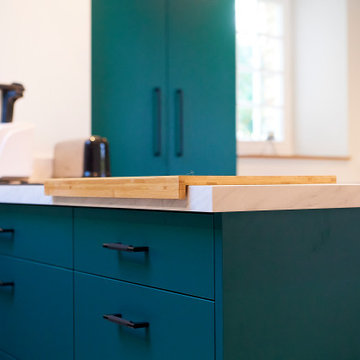
détails des façades et du plan de travail: choix de la sobriété
Large country u-shaped open plan kitchen in Angers with a single-bowl sink, flat-panel cabinets, green cabinets, laminate benchtops, white splashback, stainless steel appliances, vinyl floors, grey floor and white benchtop.
Large country u-shaped open plan kitchen in Angers with a single-bowl sink, flat-panel cabinets, green cabinets, laminate benchtops, white splashback, stainless steel appliances, vinyl floors, grey floor and white benchtop.
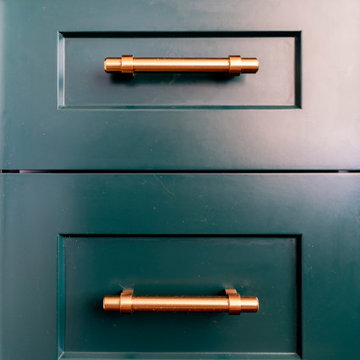
Small country l-shaped kitchen in Other with a farmhouse sink, shaker cabinets, green cabinets, wood benchtops, beige splashback, ceramic splashback, white appliances, medium hardwood floors, with island, brown floor and brown benchtop.

Photo of a mid-sized midcentury galley separate kitchen in Los Angeles with an undermount sink, recessed-panel cabinets, green cabinets, quartz benchtops, white splashback, ceramic splashback, stainless steel appliances, porcelain floors, no island, grey floor and white benchtop.
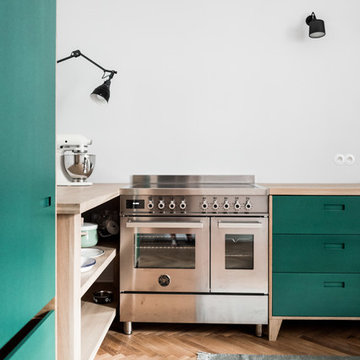
Bilder: Karolina Bąk www.karolinabak.com
Design ideas for a mid-sized scandinavian l-shaped kitchen in Other with flat-panel cabinets, green cabinets, wood benchtops, panelled appliances and light hardwood floors.
Design ideas for a mid-sized scandinavian l-shaped kitchen in Other with flat-panel cabinets, green cabinets, wood benchtops, panelled appliances and light hardwood floors.
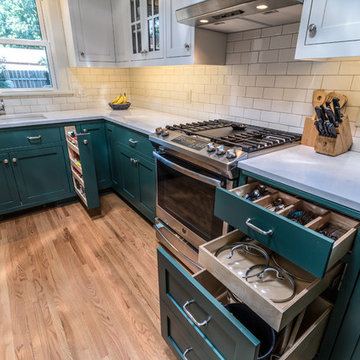
Another beautiful Bungalow kitchen remodel in the Northrop neighborhood of South Minneapolis. These homeowners contacted Castle planning for a whole kitchen renovation, which included opening the existing kitchen into the dining room so the family could enjoy a more multi-purpose space.
The original (1927) built-in buffet cabinet between the kitchen and dining was re-homed to a vintage salvage room in Minneapolis for a new future life.
The homeowners did not want a boring kitchen. We also focused on matching the original style/feel of the home but rejuvenated. A fresh traditional kitchen design was planned to provide better function for the family’s needs and also a beautiful style to the heart of their home.
New hardwood floors carry into the kitchen to match the existing hardwoods. New custom-built flush-inset cabinetry was designed with a wonderful two-tone color scheme. The new cabinetry includes custom storage, glass uppers and accessories; silverware tray divides, trash pull-out, outlet docking drawer for phones to charge, custom shelf roll-outs and lazy susan corners.
Castle selected historic paint colors by Benjamin Moore to keep within the period of the home. The base cabinets are painted in Benjamin Moore, Tarrytown green and the uppers in a soft white (BM, Ballet white). By doing two cabinetry colors, Castle was able to create some unique interest and anchor the base cabinet to the floor while still having light walls with the white cabinetry.
New marble patterned Cambria Quartz countertops were selected in the luxurious and classic Torquay design. To complete the walls, traditional white subway tile was installed.
Along with the beautiful finishes, we also improved light quality in the space. New windows were installed increasing from 2 windows to 3 windows with an additional window to the backyard. We also installed 2 Solatubes for additional natural lighting. The Solatubes also include a solar-powered night light and additional light kit for night time use.
Overall, the new traditional kitchen is much like a spring day – light, airy and inviting!
Come see the space on Castle’s Educational Home Tour, Fall 2018!
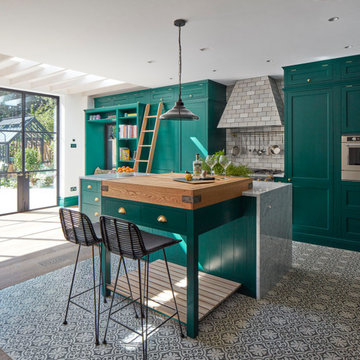
Kitchen design,supplied and fitted in Beckenham as part of a large project in association with Vawdry House. This property won the Sunday Times Design Award.
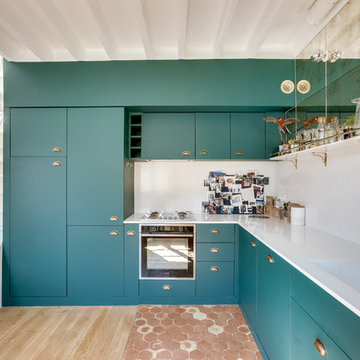
shoootin
Inspiration for a large contemporary l-shaped open plan kitchen in Paris with green cabinets, no island, an integrated sink, flat-panel cabinets, white splashback, black appliances, light hardwood floors, white benchtop and brown floor.
Inspiration for a large contemporary l-shaped open plan kitchen in Paris with green cabinets, no island, an integrated sink, flat-panel cabinets, white splashback, black appliances, light hardwood floors, white benchtop and brown floor.
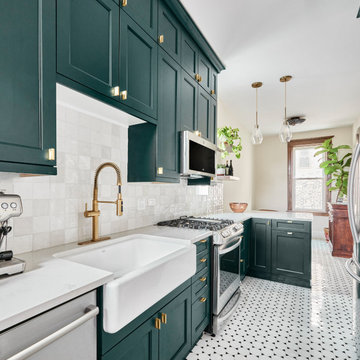
This vintage condo in the heart of Lincoln Park (Chicago, IL) needed an update that fit with all the traditional moldings and details, but the owner was looking for something more fun than a classic white and gray kitchen. The deep green and gold fixtures give the kitchen a bold, but elegant style. We maximized storage by adding additional cabinets and taking them to the ceiling, and finished with a traditional crown to align with much of the trim throughout the rest of the space. The floors are a more modern take on the vintage black/white hexagon that was popular around the time the condo building was constructed. The backsplash emulates something simple - a white tile, but adds in variation and a hand-made look give it an additional texture, and some movement against the counters, without being too busy.
https://123remodeling.com/ - Premium Kitchen & Bath Remodeling in Chicago and the North Shore suburbs.
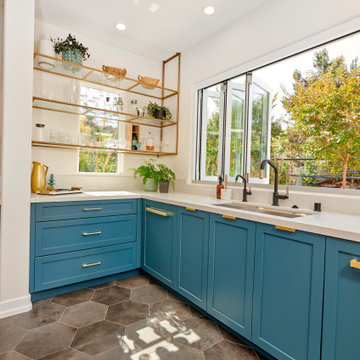
The kitchen is marked by its folding kitchen window and range wall and white quartz countertops for easy clean up. The island is a combination of natural stone and a big thick chopping block. We designed a custom brass metal glass holder, which hangs in front of a side window.
The before kitchen was configured complete different but now the new kitchen focuses on the amazing backyard with an indoor outdoor countertop bar which all can enjoy when lounging at the raised pool
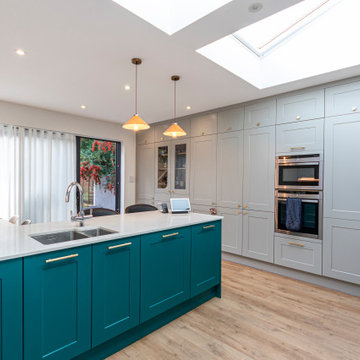
A hand-painted shaker style family friendly kitchen incorporating a island, banquette and plenty of storage
Photo of a large contemporary l-shaped open plan kitchen in London with an undermount sink, shaker cabinets, green cabinets, quartzite benchtops, panelled appliances, vinyl floors, with island and white benchtop.
Photo of a large contemporary l-shaped open plan kitchen in London with an undermount sink, shaker cabinets, green cabinets, quartzite benchtops, panelled appliances, vinyl floors, with island and white benchtop.
Turquoise Kitchen with Green Cabinets Design Ideas
3