Turquoise Kitchen with Green Floor Design Ideas
Refine by:
Budget
Sort by:Popular Today
1 - 17 of 17 photos
Item 1 of 3
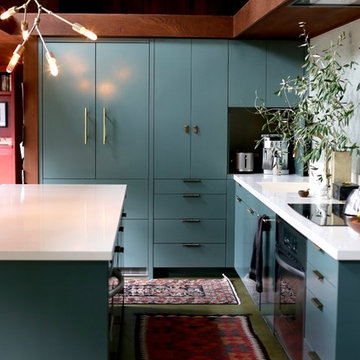
debra szidon
Inspiration for a mid-sized transitional galley eat-in kitchen in San Francisco with an integrated sink, flat-panel cabinets, green cabinets, granite benchtops, green splashback, concrete floors, with island and green floor.
Inspiration for a mid-sized transitional galley eat-in kitchen in San Francisco with an integrated sink, flat-panel cabinets, green cabinets, granite benchtops, green splashback, concrete floors, with island and green floor.
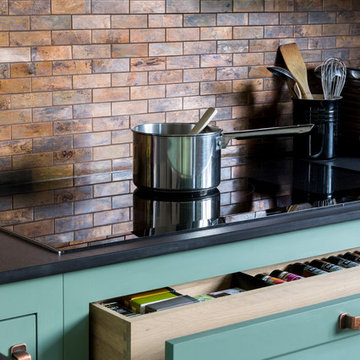
chris snook
Inspiration for a mid-sized traditional u-shaped eat-in kitchen in Kent with a farmhouse sink, shaker cabinets, green cabinets, quartz benchtops, metal splashback, linoleum floors, a peninsula and green floor.
Inspiration for a mid-sized traditional u-shaped eat-in kitchen in Kent with a farmhouse sink, shaker cabinets, green cabinets, quartz benchtops, metal splashback, linoleum floors, a peninsula and green floor.
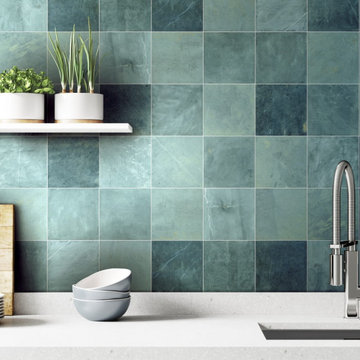
If you’re looking for teal bathroom tiles or a teal inspired kitchen, these beautiful Bali tiles combine a sumptuous mix of rich teal and green tones and a beautiful matt finish to elevate interiors to a whole new level. Made from quality porcelain they are a gorgeous option for walls and floors, and can even be used externally to create a lavish swimming pool which will last for years. They come in a 33cm x 33cm tile size with a 15cm x 15cm precut to give the illusion of an on trend small square tile. Please contact the Direct Tile Warehouse team for tiling advice including choosing grout colours and free tile samples.
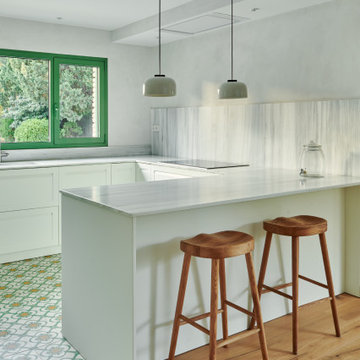
Photo of a mid-sized contemporary u-shaped open plan kitchen in Other with an undermount sink, raised-panel cabinets, white cabinets, marble benchtops, white splashback, marble splashback, cement tiles, a peninsula, green floor, white benchtop and recessed.
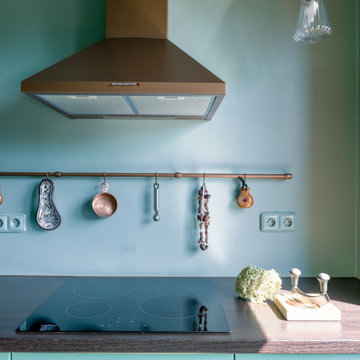
This holistic project involved the design of a completely new space layout, as well as searching for perfect materials, furniture, decorations and tableware to match the already existing elements of the house.
The key challenge concerning this project was to improve the layout, which was not functional and proportional.
Balance on the interior between contemporary and retro was the key to achieve the effect of a coherent and welcoming space.
Passionate about vintage, the client possessed a vast selection of old trinkets and furniture.
The main focus of the project was how to include the sideboard,(from the 1850’s) which belonged to the client’s grandmother, and how to place harmoniously within the aerial space. To create this harmony, the tones represented on the sideboard’s vitrine were used as the colour mood for the house.
The sideboard was placed in the central part of the space in order to be visible from the hall, kitchen, dining room and living room.
The kitchen fittings are aligned with the worktop and top part of the chest of drawers.
Green-grey glazing colour is a common element of all of the living spaces.
In the the living room, the stage feeling is given by it’s main actor, the grand piano and the cabinets of curiosities, which were rearranged around it to create that effect.
A neutral background consisting of the combination of soft walls and
minimalist furniture in order to exhibit retro elements of the interior.
Long live the vintage!
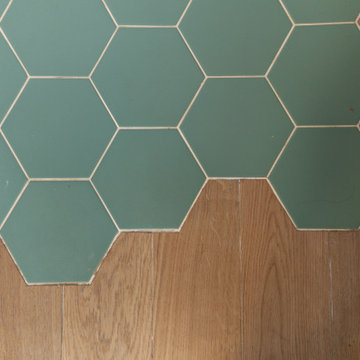
Notre cliente avait un tout petit budget pour rénover complètement ce studio de 18M2. Un défi!
Design ideas for a small contemporary single-wall open plan kitchen in Paris with an undermount sink, wood benchtops, ceramic splashback, stainless steel appliances, ceramic floors and green floor.
Design ideas for a small contemporary single-wall open plan kitchen in Paris with an undermount sink, wood benchtops, ceramic splashback, stainless steel appliances, ceramic floors and green floor.
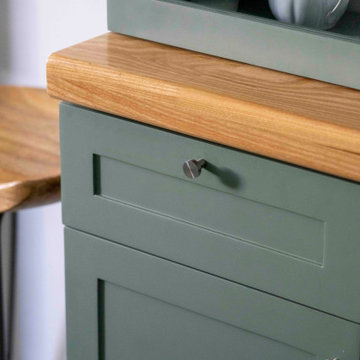
Detalles | Proyecto P-D7
Inspiration for a small traditional single-wall kitchen pantry in Mexico City with a double-bowl sink, glass-front cabinets, green cabinets, wood benchtops, green splashback, ceramic splashback, stainless steel appliances, cement tiles, no island, green floor and recessed.
Inspiration for a small traditional single-wall kitchen pantry in Mexico City with a double-bowl sink, glass-front cabinets, green cabinets, wood benchtops, green splashback, ceramic splashback, stainless steel appliances, cement tiles, no island, green floor and recessed.
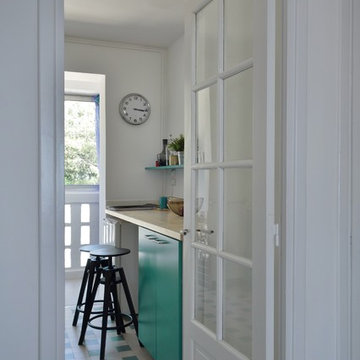
Design ideas for a mid-sized scandinavian galley kitchen in Marseille with wood benchtops, green splashback, green cabinets, white appliances and green floor.
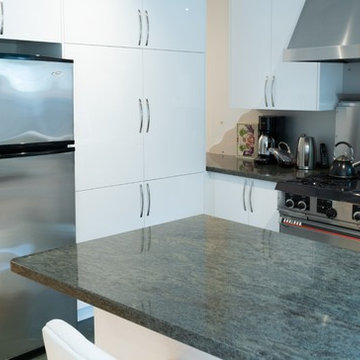
White high-gloss kitchen in Toronto
Design ideas for a mid-sized modern l-shaped open plan kitchen in Toronto with an undermount sink, flat-panel cabinets, white cabinets, granite benchtops, grey splashback, metal splashback, stainless steel appliances, ceramic floors, a peninsula, green floor and green benchtop.
Design ideas for a mid-sized modern l-shaped open plan kitchen in Toronto with an undermount sink, flat-panel cabinets, white cabinets, granite benchtops, grey splashback, metal splashback, stainless steel appliances, ceramic floors, a peninsula, green floor and green benchtop.
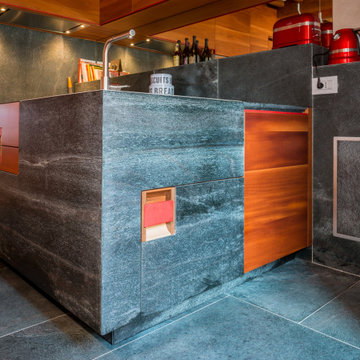
Isola di preparazione rivestita in pietra naturale. È dotata di cassetti e ante. Sulla destra è visibile la lavastoviglie pannellata con legno di mogano.
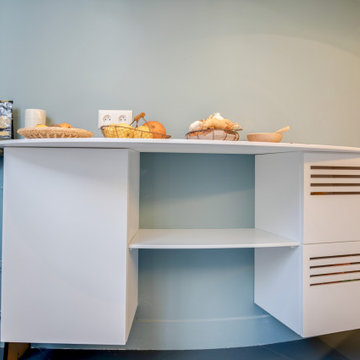
Dans ce bel appartement haussmannien, la cuisine s’organise autour d’un mur courbe, ce qui n’est pas toujours facile à aménager mais apporte beaucoup de caractère à la pièce. Pour mettre en valeur cette particularité architecturale, un plan de travail en Corian blanc a été créé sur-mesure le long du mur, avec des espaces de rangement ajourés pour ranger les fruits et légumes.
Les teintes bleutées de la pièce font écho à la crédence en zelliges marocains choisie par les propriétaires et aux suspensions lumineuses en verre. Un ensemble harmonieux où le moindre détail a été étudié pour gagner de l’espace…
Luminaires : Et la lumière – Photos Meero
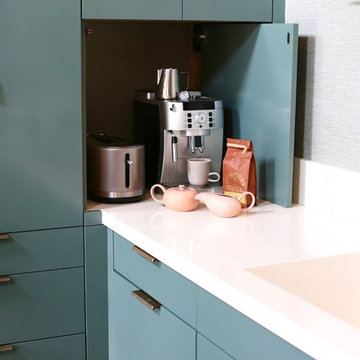
debra szidon
Photo of a mid-sized transitional galley eat-in kitchen in San Francisco with an integrated sink, flat-panel cabinets, green cabinets, granite benchtops, green splashback, concrete floors, with island and green floor.
Photo of a mid-sized transitional galley eat-in kitchen in San Francisco with an integrated sink, flat-panel cabinets, green cabinets, granite benchtops, green splashback, concrete floors, with island and green floor.
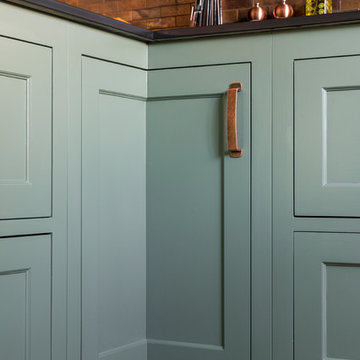
chris snook
Inspiration for a mid-sized traditional u-shaped eat-in kitchen in Kent with a farmhouse sink, shaker cabinets, green cabinets, quartz benchtops, metal splashback, linoleum floors, a peninsula and green floor.
Inspiration for a mid-sized traditional u-shaped eat-in kitchen in Kent with a farmhouse sink, shaker cabinets, green cabinets, quartz benchtops, metal splashback, linoleum floors, a peninsula and green floor.
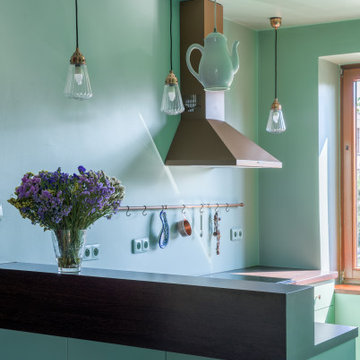
This holistic project involved the design of a completely new space layout, as well as searching for perfect materials, furniture, decorations and tableware to match the already existing elements of the house.
The key challenge concerning this project was to improve the layout, which was not functional and proportional.
Balance on the interior between contemporary and retro was the key to achieve the effect of a coherent and welcoming space.
Passionate about vintage, the client possessed a vast selection of old trinkets and furniture.
The main focus of the project was how to include the sideboard,(from the 1850’s) which belonged to the client’s grandmother, and how to place harmoniously within the aerial space. To create this harmony, the tones represented on the sideboard’s vitrine were used as the colour mood for the house.
The sideboard was placed in the central part of the space in order to be visible from the hall, kitchen, dining room and living room.
The kitchen fittings are aligned with the worktop and top part of the chest of drawers.
Green-grey glazing colour is a common element of all of the living spaces.
In the the living room, the stage feeling is given by it’s main actor, the grand piano and the cabinets of curiosities, which were rearranged around it to create that effect.
A neutral background consisting of the combination of soft walls and
minimalist furniture in order to exhibit retro elements of the interior.
Long live the vintage!
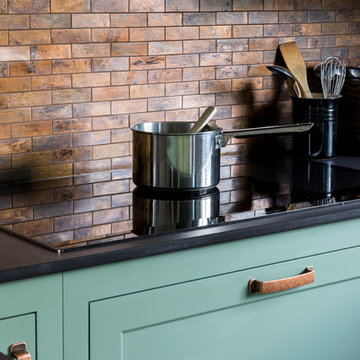
chris snook
This is an example of a mid-sized traditional u-shaped eat-in kitchen in Kent with a farmhouse sink, shaker cabinets, green cabinets, quartz benchtops, metal splashback, linoleum floors, a peninsula and green floor.
This is an example of a mid-sized traditional u-shaped eat-in kitchen in Kent with a farmhouse sink, shaker cabinets, green cabinets, quartz benchtops, metal splashback, linoleum floors, a peninsula and green floor.
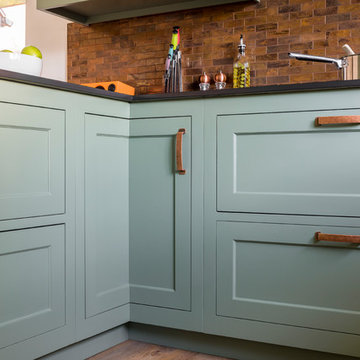
chris snook
Inspiration for a mid-sized traditional u-shaped eat-in kitchen in Kent with a farmhouse sink, shaker cabinets, green cabinets, quartz benchtops, metal splashback, linoleum floors, a peninsula and green floor.
Inspiration for a mid-sized traditional u-shaped eat-in kitchen in Kent with a farmhouse sink, shaker cabinets, green cabinets, quartz benchtops, metal splashback, linoleum floors, a peninsula and green floor.
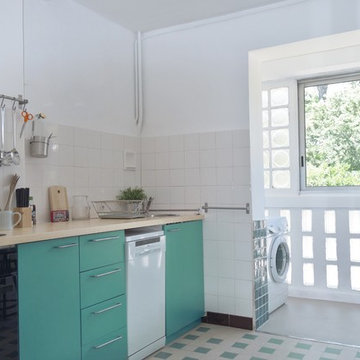
Mid-sized scandinavian galley kitchen in Marseille with wood benchtops, green splashback, green cabinets and green floor.
Turquoise Kitchen with Green Floor Design Ideas
1