Turquoise Kitchen with Light Hardwood Floors Design Ideas
Refine by:
Budget
Sort by:Popular Today
1 - 20 of 980 photos
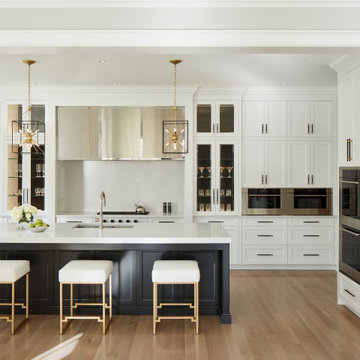
Inspiration for a mid-sized transitional l-shaped eat-in kitchen in Chicago with an undermount sink, white cabinets, quartz benchtops, white splashback, stone slab splashback, stainless steel appliances, light hardwood floors, with island, grey floor, white benchtop and shaker cabinets.
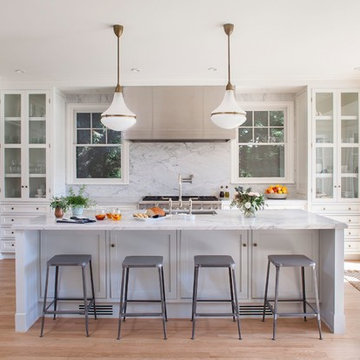
James Ray Spahn
Inspiration for a mid-sized transitional l-shaped eat-in kitchen in Los Angeles with an undermount sink, glass-front cabinets, white cabinets, marble benchtops, white splashback, stone slab splashback, stainless steel appliances, light hardwood floors and with island.
Inspiration for a mid-sized transitional l-shaped eat-in kitchen in Los Angeles with an undermount sink, glass-front cabinets, white cabinets, marble benchtops, white splashback, stone slab splashback, stainless steel appliances, light hardwood floors and with island.
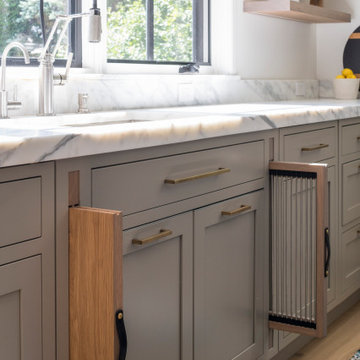
This expansive Victorian had tremendous historic charm but hadn’t seen a kitchen renovation since the 1950s. The homeowners wanted to take advantage of their views of the backyard and raised the roof and pushed the kitchen into the back of the house, where expansive windows could allow southern light into the kitchen all day. A warm historic gray/beige was chosen for the cabinetry, which was contrasted with character oak cabinetry on the appliance wall and bar in a modern chevron detail. Kitchen Design: Sarah Robertson, Studio Dearborn Architect: Ned Stoll, Interior finishes Tami Wassong Interiors

For this project, the initial inspiration for our clients came from seeing a modern industrial design featuring barnwood and metals in our showroom. Once our clients saw this, we were commissioned to completely renovate their outdated and dysfunctional kitchen and our in-house design team came up with this new space that incorporated old world aesthetics with modern farmhouse functions and sensibilities. Now our clients have a beautiful, one-of-a-kind kitchen which is perfect for hosting and spending time in.
Modern Farm House kitchen built in Milan Italy. Imported barn wood made and set in gun metal trays mixed with chalk board finish doors and steel framed wired glass upper cabinets. Industrial meets modern farm house
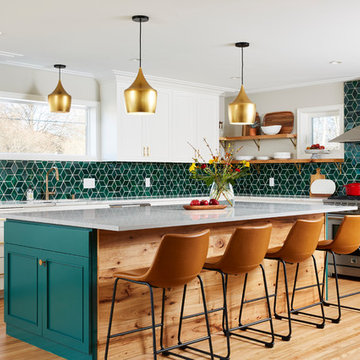
Alyssa Lee Photography
This is an example of a large transitional l-shaped kitchen in Minneapolis with white cabinets, ceramic splashback, with island, recessed-panel cabinets, green splashback, stainless steel appliances, light hardwood floors, beige floor and grey benchtop.
This is an example of a large transitional l-shaped kitchen in Minneapolis with white cabinets, ceramic splashback, with island, recessed-panel cabinets, green splashback, stainless steel appliances, light hardwood floors, beige floor and grey benchtop.
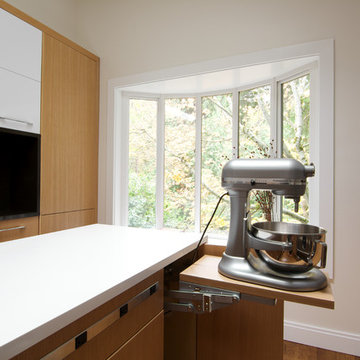
This is an example of a small modern galley kitchen in Seattle with a single-bowl sink, flat-panel cabinets, light wood cabinets, quartz benchtops, white splashback, ceramic splashback, stainless steel appliances, light hardwood floors, with island and brown floor.
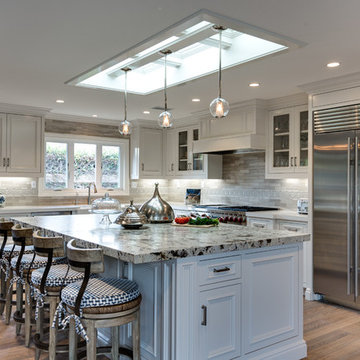
Photo by Rod Foster
Photo of a large transitional l-shaped eat-in kitchen in Orange County with white cabinets, solid surface benchtops, grey splashback, stone tile splashback, stainless steel appliances, a farmhouse sink, light hardwood floors, with island, beige floor and recessed-panel cabinets.
Photo of a large transitional l-shaped eat-in kitchen in Orange County with white cabinets, solid surface benchtops, grey splashback, stone tile splashback, stainless steel appliances, a farmhouse sink, light hardwood floors, with island, beige floor and recessed-panel cabinets.

Small beach style l-shaped eat-in kitchen in Boston with a farmhouse sink, open cabinets, white cabinets, quartz benchtops, green splashback, porcelain splashback, panelled appliances, light hardwood floors, with island, beige floor, white benchtop and exposed beam.
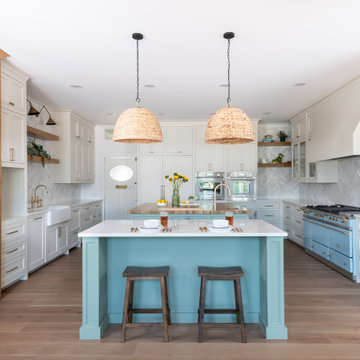
This is an example of a mid-sized country u-shaped separate kitchen in Dallas with a farmhouse sink, shaker cabinets, white cabinets, quartz benchtops, white splashback, ceramic splashback, stainless steel appliances, light hardwood floors, multiple islands, brown floor and white benchtop.

Inspiration for a large eclectic eat-in kitchen in London with a drop-in sink, flat-panel cabinets, blue cabinets, granite benchtops, blue splashback, ceramic splashback, black appliances, light hardwood floors and grey benchtop.
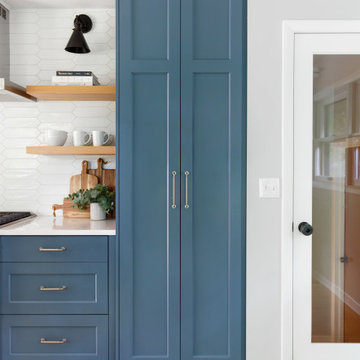
Relocating to Portland, Oregon from California, this young family immediately hired Amy to redesign their newly purchased home to better fit their needs. The project included updating the kitchen, hall bath, and adding an en suite to their master bedroom. Removing a wall between the kitchen and dining allowed for additional counter space and storage along with improved traffic flow and increased natural light to the heart of the home. This galley style kitchen is focused on efficiency and functionality through custom cabinets with a pantry boasting drawer storage topped with quartz slab for durability, pull-out storage accessories throughout, deep drawers, and a quartz topped coffee bar/ buffet facing the dining area. The master bath and hall bath were born out of a single bath and a closet. While modest in size, the bathrooms are filled with functionality and colorful design elements. Durable hex shaped porcelain tiles compliment the blue vanities topped with white quartz countertops. The shower and tub are both tiled in handmade ceramic tiles, bringing much needed texture and movement of light to the space. The hall bath is outfitted with a toe-kick pull-out step for the family’s youngest member!
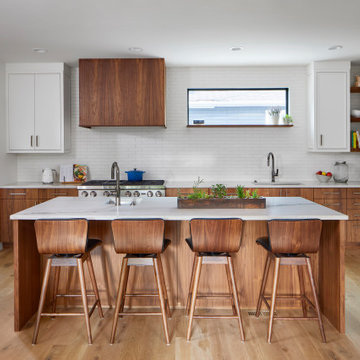
White oak flooring, walnut cabinetry, white quartzite countertops, stainless appliances, white inset wall cabinets
Photo of a large scandinavian u-shaped open plan kitchen in Denver with an undermount sink, flat-panel cabinets, medium wood cabinets, quartzite benchtops, white splashback, ceramic splashback, stainless steel appliances, light hardwood floors, with island and white benchtop.
Photo of a large scandinavian u-shaped open plan kitchen in Denver with an undermount sink, flat-panel cabinets, medium wood cabinets, quartzite benchtops, white splashback, ceramic splashback, stainless steel appliances, light hardwood floors, with island and white benchtop.
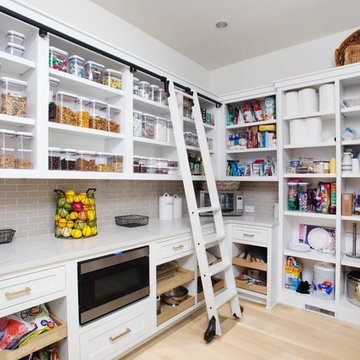
Photo of a transitional u-shaped kitchen pantry in Atlanta with open cabinets, white cabinets, grey splashback, subway tile splashback, light hardwood floors, no island, beige floor and white benchtop.
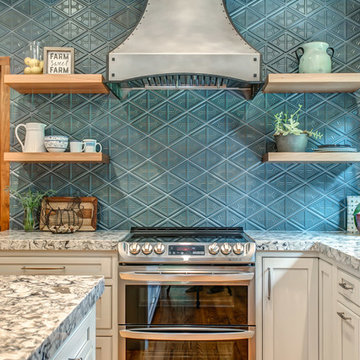
Sophisticated rustic log cabin kitchen remodel by French's Cabinet Gallery, llc designer Erin Hurst, CKD. Crestwood Cabinets, Fairfield door style in Bellini color, beaded inset door overlay, hickory floating shelves in sesame seed color.
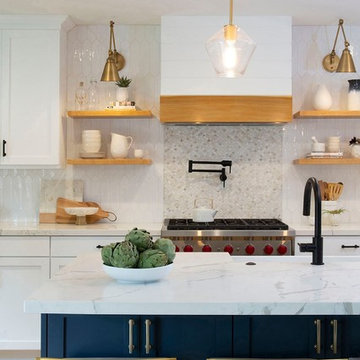
Inspiration for a mid-sized transitional galley open plan kitchen in Denver with a farmhouse sink, shaker cabinets, white cabinets, quartz benchtops, white splashback, ceramic splashback, stainless steel appliances, light hardwood floors, with island, beige floor and white benchtop.
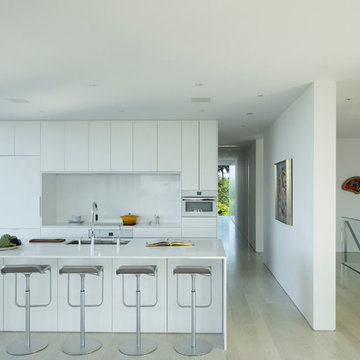
Photo by Jeremy Bitterman
This is an example of a modern galley kitchen in Portland with flat-panel cabinets, white cabinets, panelled appliances, light hardwood floors, with island, beige floor and white benchtop.
This is an example of a modern galley kitchen in Portland with flat-panel cabinets, white cabinets, panelled appliances, light hardwood floors, with island, beige floor and white benchtop.
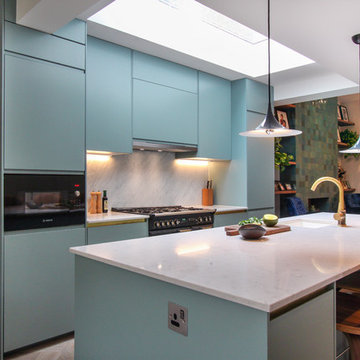
Photography: YAYOI
This is an example of a mid-sized contemporary galley open plan kitchen in London with a drop-in sink, recessed-panel cabinets, blue cabinets, quartzite benchtops, white splashback, marble splashback, light hardwood floors, white floor, panelled appliances, with island and white benchtop.
This is an example of a mid-sized contemporary galley open plan kitchen in London with a drop-in sink, recessed-panel cabinets, blue cabinets, quartzite benchtops, white splashback, marble splashback, light hardwood floors, white floor, panelled appliances, with island and white benchtop.
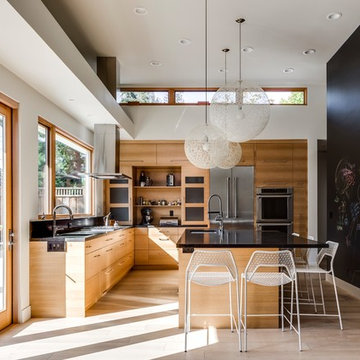
Photo of a large contemporary l-shaped eat-in kitchen in San Francisco with an undermount sink, flat-panel cabinets, medium wood cabinets, black splashback, stainless steel appliances, light hardwood floors, with island, beige floor and black benchtop.
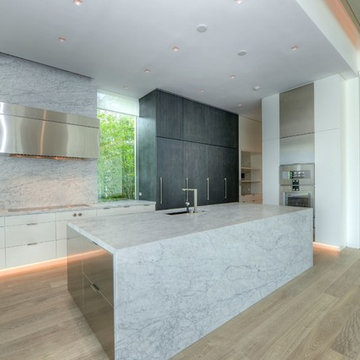
Photo of an expansive modern l-shaped open plan kitchen in Miami with an undermount sink, flat-panel cabinets, white cabinets, marble benchtops, white splashback, stone slab splashback, stainless steel appliances, light hardwood floors and with island.
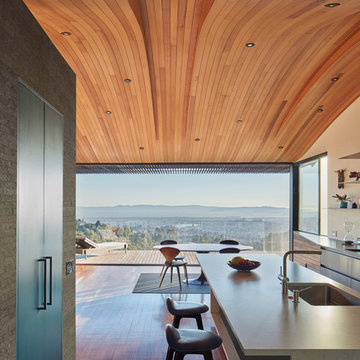
Photo of a large modern galley eat-in kitchen in Orange County with an undermount sink, flat-panel cabinets, grey cabinets, concrete benchtops, beige splashback, stainless steel appliances, light hardwood floors and with island.
Turquoise Kitchen with Light Hardwood Floors Design Ideas
1