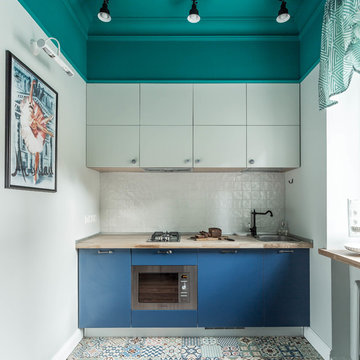Turquoise Kitchen with Wood Benchtops Design Ideas
Refine by:
Budget
Sort by:Popular Today
1 - 20 of 479 photos
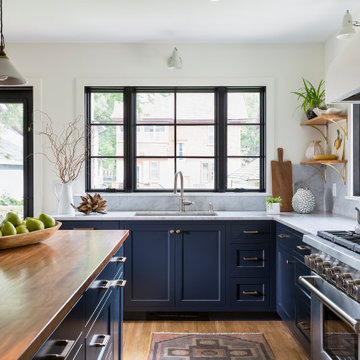
By taking over the former butler's pantry and relocating the rear entry, the new kitchen is a large, bright space with improved traffic flow and efficient work space.
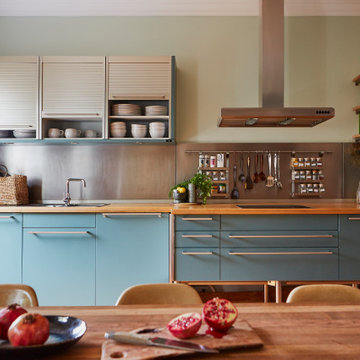
Design ideas for an eclectic single-wall eat-in kitchen in London with a drop-in sink, flat-panel cabinets, blue cabinets, wood benchtops, metallic splashback, no island and brown benchtop.
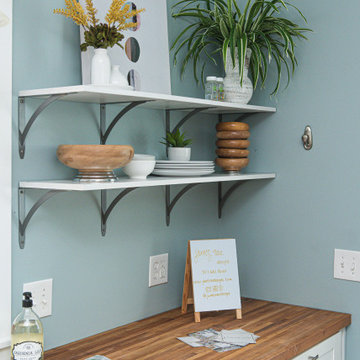
Inspiration for a mid-sized country l-shaped separate kitchen in Indianapolis with a double-bowl sink, flat-panel cabinets, white cabinets, wood benchtops, stainless steel appliances, medium hardwood floors, no island, grey floor and brown benchtop.
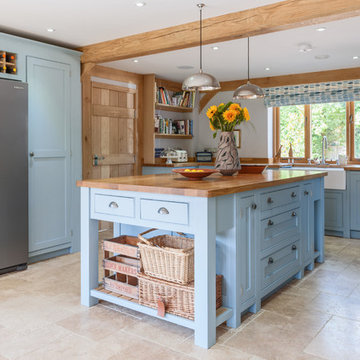
This is an example of a country u-shaped kitchen in Surrey with a farmhouse sink, shaker cabinets, blue cabinets, wood benchtops, stainless steel appliances, with island and beige floor.
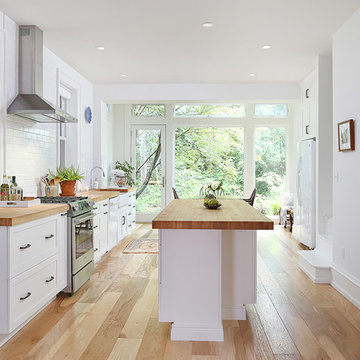
Ronnie Bruce Photography
Bellweather Construction, LLC is a trained and certified remodeling and home improvement general contractor that specializes in period-appropriate renovations and energy efficiency improvements. Bellweather's managing partner, William Giesey, has over 20 years of experience providing construction management and design services for high-quality home renovations in Philadelphia and its Main Line suburbs. Will is a BPI-certified building analyst, NARI-certified kitchen and bath remodeler, and active member of his local NARI chapter. He is the acting chairman of a local historical commission and has participated in award-winning restoration and historic preservation projects. His work has been showcased on home tours and featured in magazines.
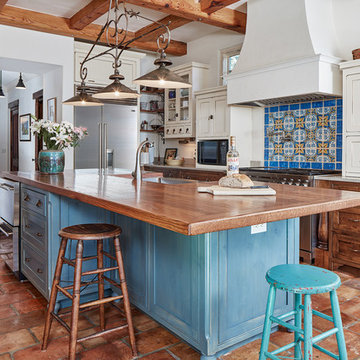
Design ideas for a large mediterranean u-shaped kitchen in Atlanta with shaker cabinets, blue cabinets, wood benchtops, multi-coloured splashback, stainless steel appliances, with island, a farmhouse sink, terra-cotta floors and brown benchtop.
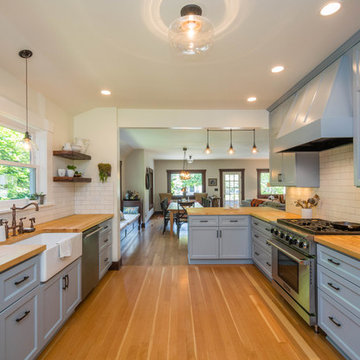
Inspiration for a large transitional u-shaped kitchen in Portland with a farmhouse sink, recessed-panel cabinets, blue cabinets, wood benchtops, white splashback, subway tile splashback, stainless steel appliances, light hardwood floors and a peninsula.
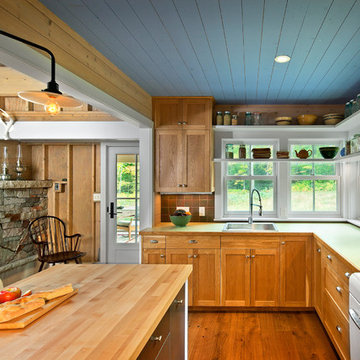
Photograph by Pete Sieger
Design ideas for a mid-sized country l-shaped open plan kitchen in Minneapolis with a drop-in sink, shaker cabinets, medium wood cabinets, wood benchtops, brown splashback, white appliances, medium hardwood floors and with island.
Design ideas for a mid-sized country l-shaped open plan kitchen in Minneapolis with a drop-in sink, shaker cabinets, medium wood cabinets, wood benchtops, brown splashback, white appliances, medium hardwood floors and with island.
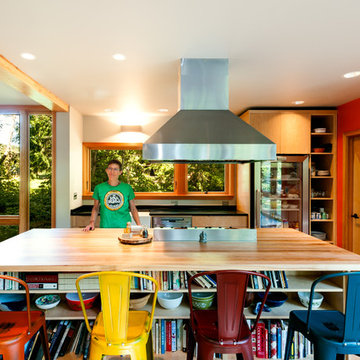
Container House interior
Design ideas for a small scandinavian l-shaped eat-in kitchen in Seattle with a farmhouse sink, flat-panel cabinets, light wood cabinets, wood benchtops, concrete floors, with island, beige floor and beige benchtop.
Design ideas for a small scandinavian l-shaped eat-in kitchen in Seattle with a farmhouse sink, flat-panel cabinets, light wood cabinets, wood benchtops, concrete floors, with island, beige floor and beige benchtop.
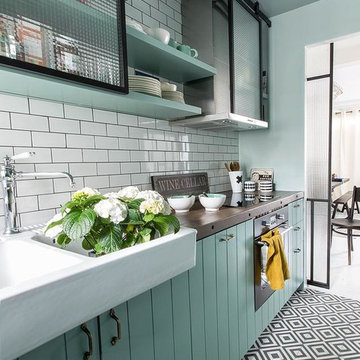
Mid-sized midcentury single-wall separate kitchen in Paris with a double-bowl sink, wood benchtops, white splashback, subway tile splashback, panelled appliances, ceramic floors, green cabinets, no island and flat-panel cabinets.
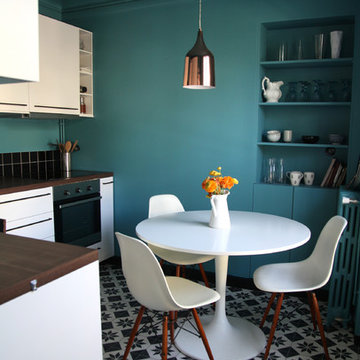
Sarah Hafner
This is an example of a small contemporary l-shaped eat-in kitchen in Other with flat-panel cabinets, white cabinets, wood benchtops, black splashback, stainless steel appliances, no island and ceramic floors.
This is an example of a small contemporary l-shaped eat-in kitchen in Other with flat-panel cabinets, white cabinets, wood benchtops, black splashback, stainless steel appliances, no island and ceramic floors.
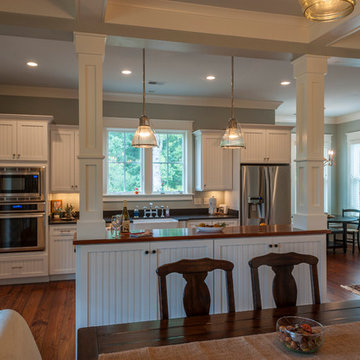
Open spaces, lots of storage, lots of light and windows, reclaimed pine floors...what else do you need for your dream kitchen? Entertain or visit with family, while you cook, in this open concept kitchen.
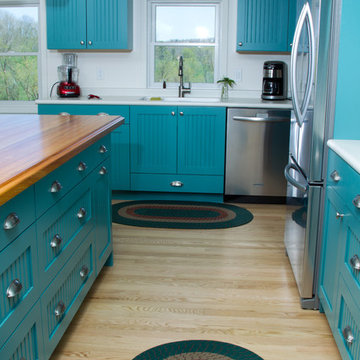
Photography by Jane
Design ideas for a large arts and crafts galley eat-in kitchen in Minneapolis with an integrated sink, shaker cabinets, blue cabinets, wood benchtops, white splashback, stainless steel appliances, light hardwood floors and with island.
Design ideas for a large arts and crafts galley eat-in kitchen in Minneapolis with an integrated sink, shaker cabinets, blue cabinets, wood benchtops, white splashback, stainless steel appliances, light hardwood floors and with island.
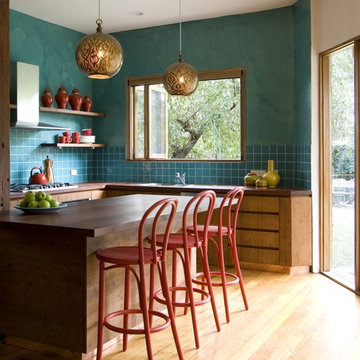
Residential Interior Design & Decoration project by Camilla Molders Design
Design ideas for a large transitional u-shaped eat-in kitchen in Melbourne with flat-panel cabinets, medium wood cabinets, blue splashback, an undermount sink, wood benchtops, ceramic splashback, stainless steel appliances, light hardwood floors and with island.
Design ideas for a large transitional u-shaped eat-in kitchen in Melbourne with flat-panel cabinets, medium wood cabinets, blue splashback, an undermount sink, wood benchtops, ceramic splashback, stainless steel appliances, light hardwood floors and with island.
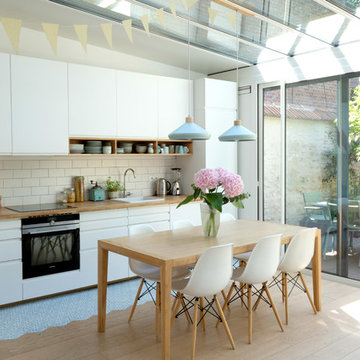
Cuisine scandinave ouverte sur le salon, sous une véranda.
Meubles Ikea. Carreaux de ciment Bahya. Table AMPM. Chaises Eames. Suspension Made.com
© Delphine LE MOINE
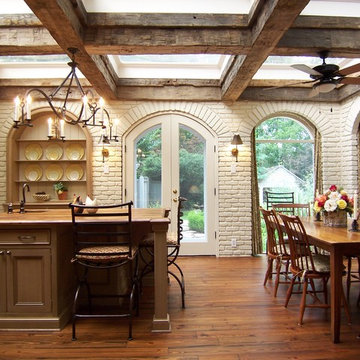
Photo of a traditional eat-in kitchen in Atlanta with recessed-panel cabinets, brown cabinets and wood benchtops.
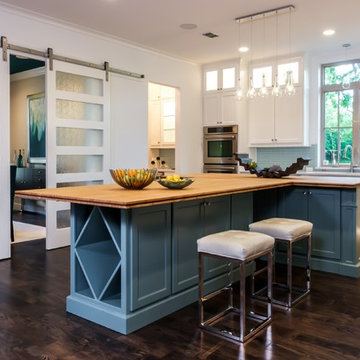
An airy and light feeling inhabits this kitchen from the white walls to the white cabinets to the bamboo countertop and to the contemporary glass pendant lighting. Glass subway tile serves as the backsplash with an accent of organic leaf shaped glass tile over the cooktop. The island is a two part system that has one stationary piece closes to the window shown here and a movable piece running parallel to the dining room on the left. The movable piece may be moved around for different uses or a breakfast table can take its place instead. LED lighting is placed under the cabinets at the toe kick for a night light effect. White leather counter stools are housed under the island for convenient seating.
Michael Hunter Photography
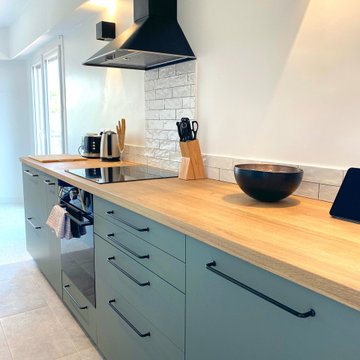
Design ideas for a small contemporary galley open plan kitchen in Nice with an undermount sink, green cabinets, wood benchtops, white splashback, ceramic splashback, ceramic floors, no island, grey floor and brown benchtop.
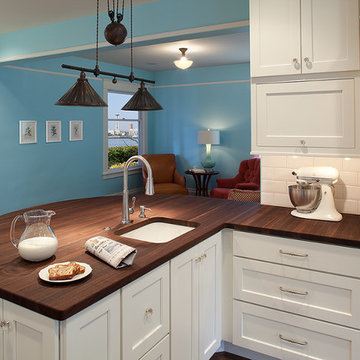
Wall paint color Benjamin Moore - Blue Seafoam #2050-60.
Sam Van Fleet Photography
Design ideas for a mid-sized contemporary u-shaped eat-in kitchen in Seattle with stainless steel appliances, a farmhouse sink, shaker cabinets, white cabinets, wood benchtops, white splashback, subway tile splashback, dark hardwood floors, a peninsula and brown floor.
Design ideas for a mid-sized contemporary u-shaped eat-in kitchen in Seattle with stainless steel appliances, a farmhouse sink, shaker cabinets, white cabinets, wood benchtops, white splashback, subway tile splashback, dark hardwood floors, a peninsula and brown floor.
Turquoise Kitchen with Wood Benchtops Design Ideas
1
